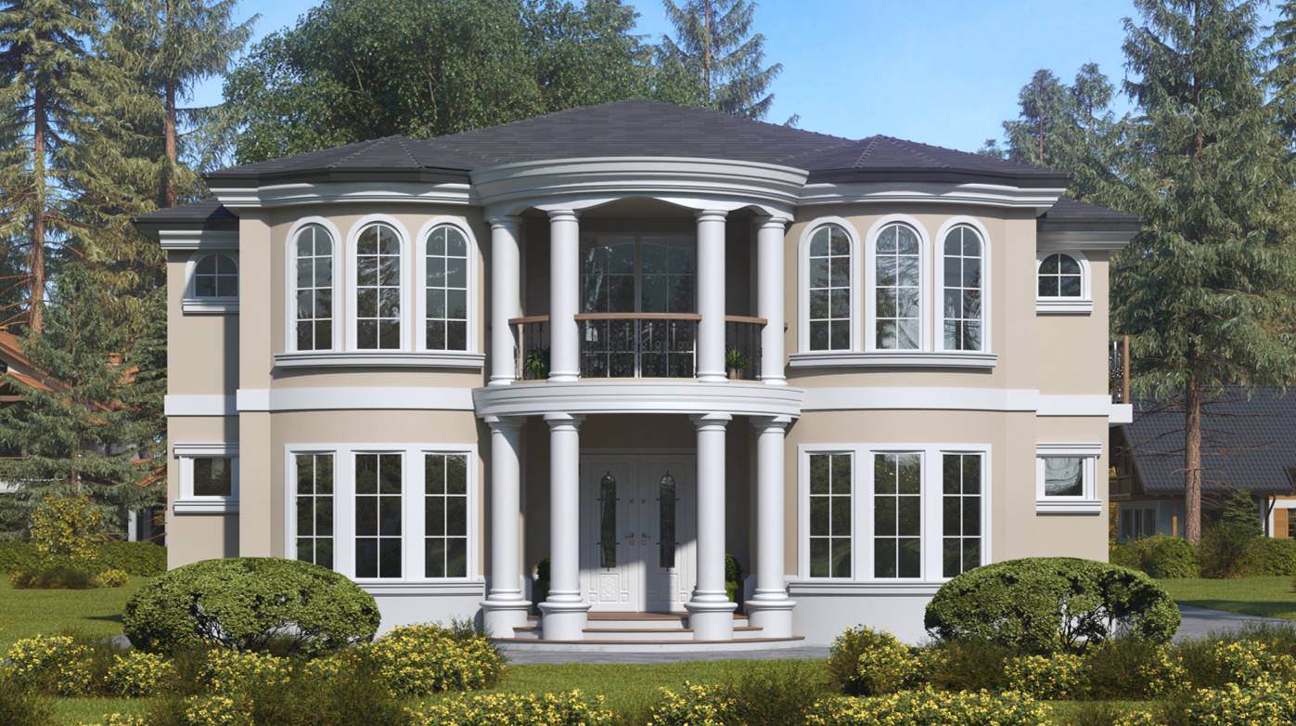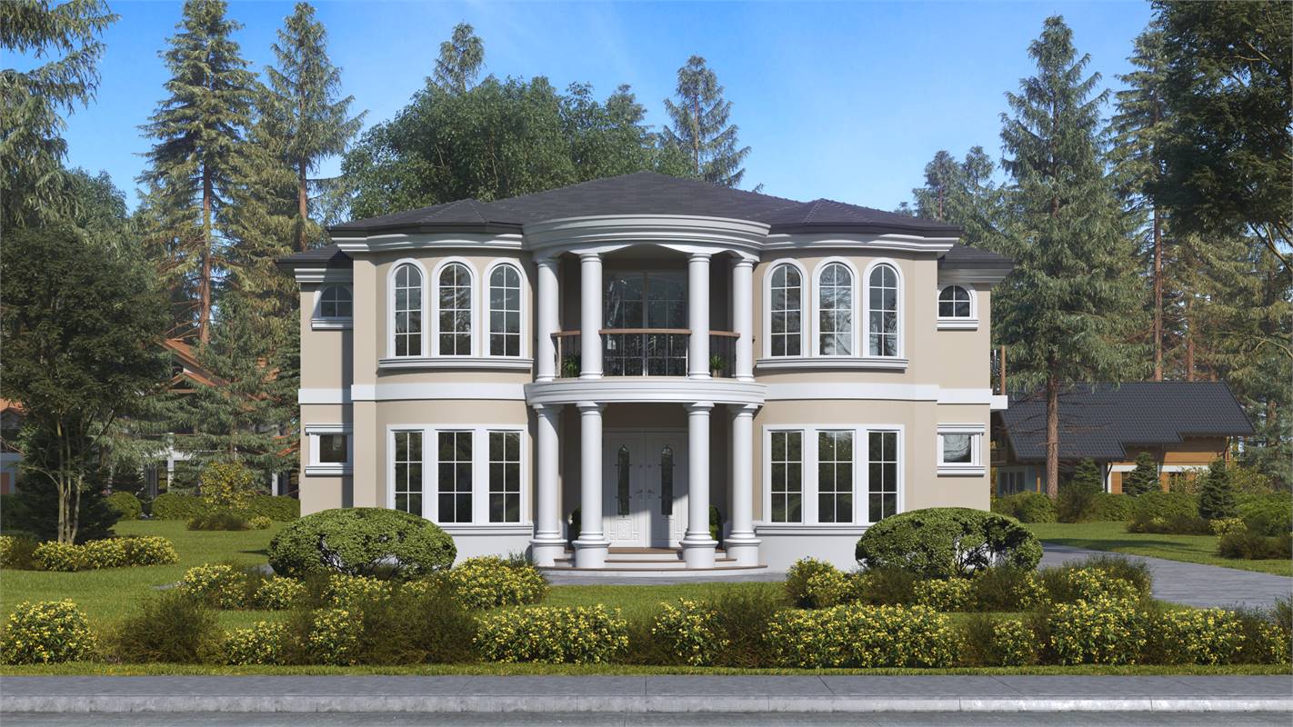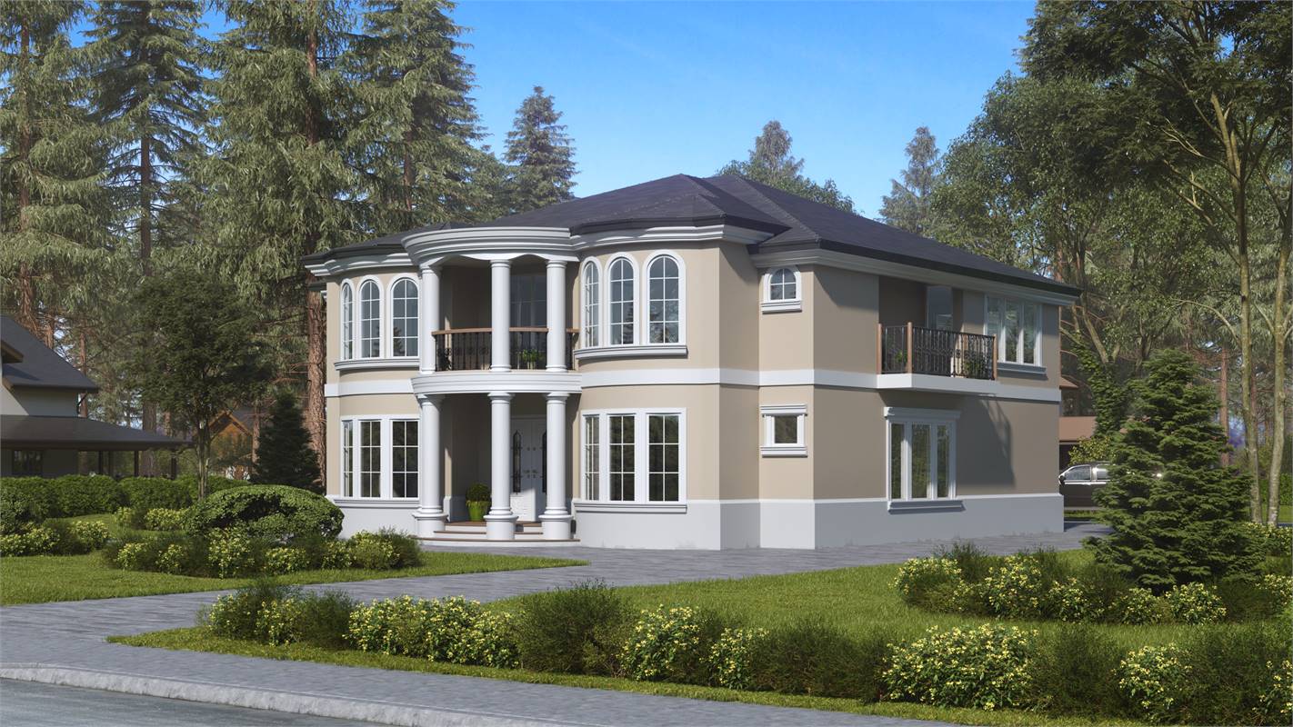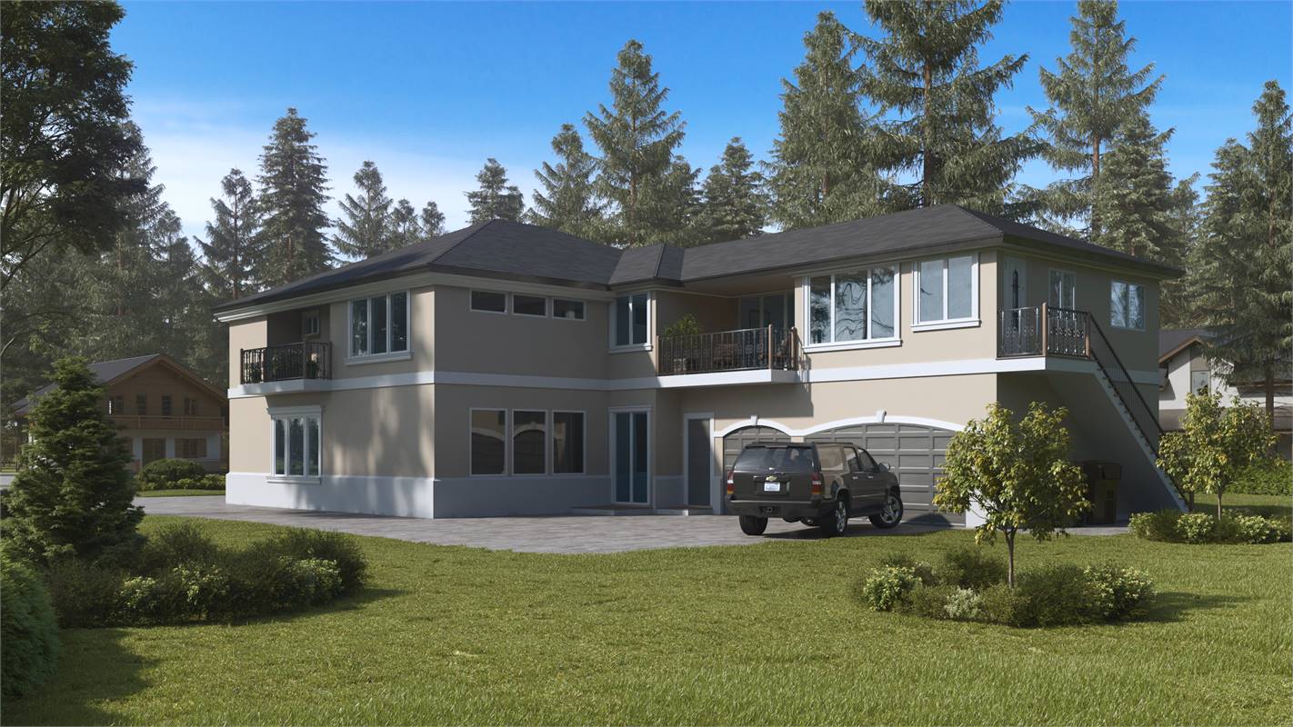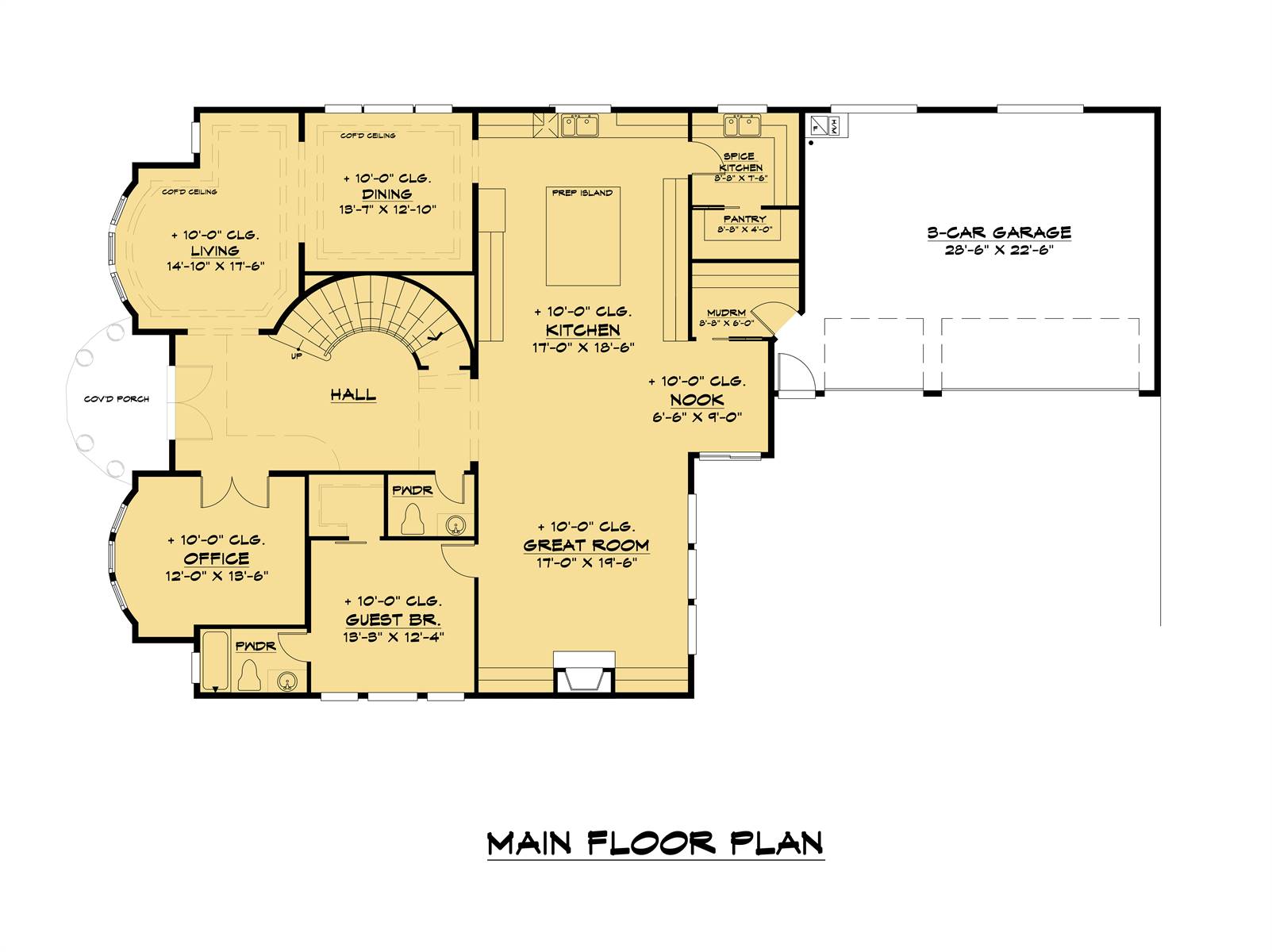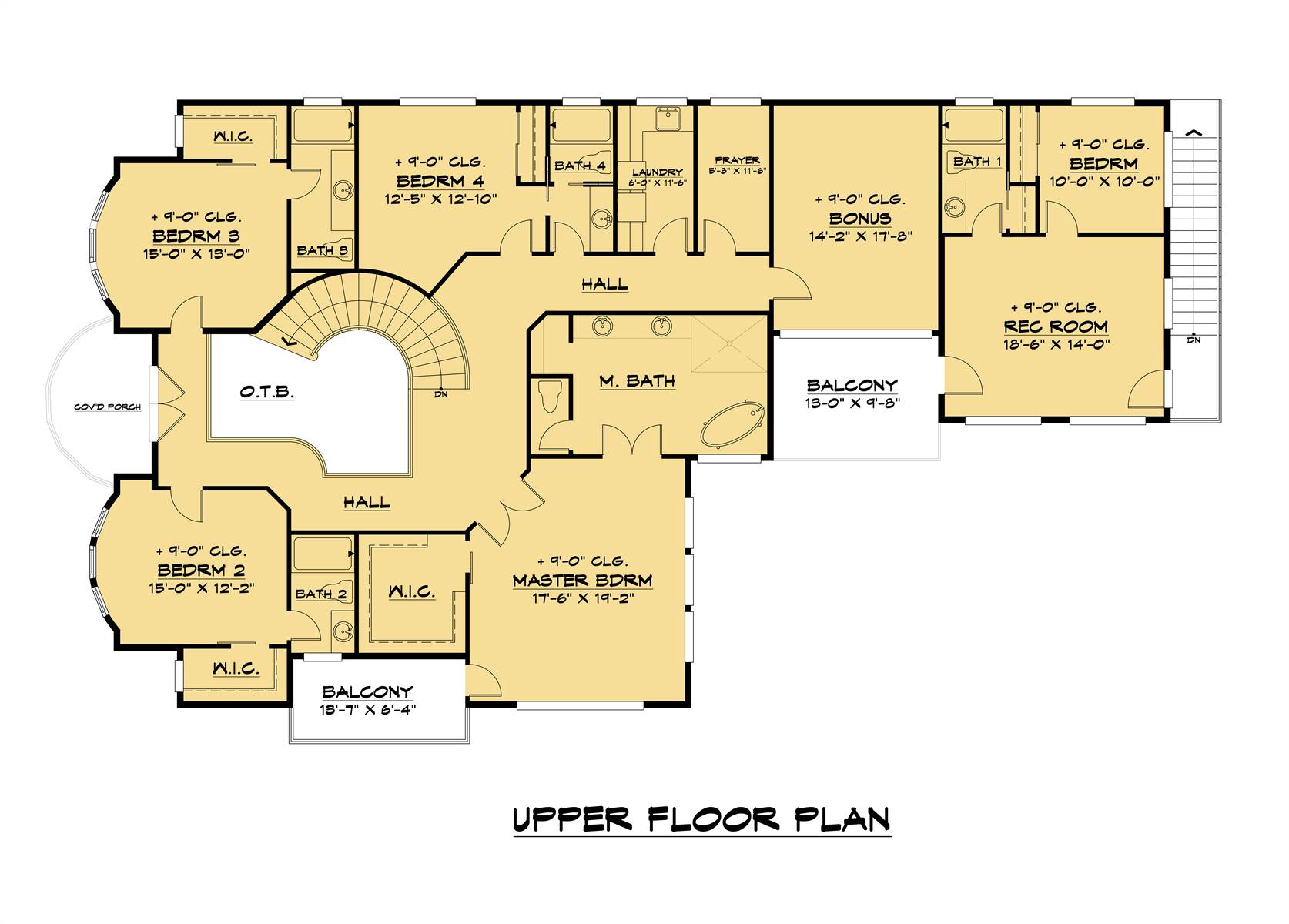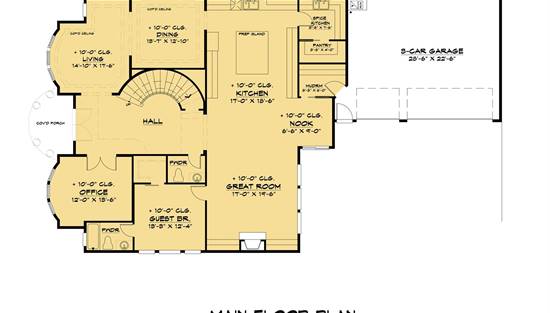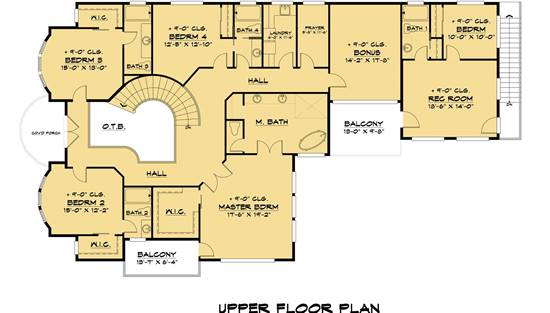- Plan Details
- |
- |
- Print Plan
- |
- Modify Plan
- |
- Reverse Plan
- |
- Cost-to-Build
- |
- View 3D
- |
- Advanced Search
About House Plan 5095:
House Plan 5095 is a luxurious 5,141-square-foot home that transports to you a place where dreams are made. The curb appeal is undeniable with its majestic columns and distinctive windows. Entrance through the covered porch to a main hall with a grand circular staircase invokes images of dignity and luxury from a bygone era. The formal living room on your left is connected to the formal dining room and then to the kitchen, making serving your guests a breeze. The large U-shaped kitchen with an attached spice kitchen and pantry allows you to make gourmet dishes for family and friends. The first floor also boasts the open-concept great room beside the kitchen, a home office, a guest suite with private bath, and a powder room. Looking for the garage? You'll find it through the mudroom in back, where it has three bays with side entry. Upstairs, you'll find the family sleeping quarters that include an amazing primary suite with an ensuite bath, three secondary bedrooms each with their own three-piece bathrooms, a bonus room, the laundry, and a prayer room. But that's not all! Theres also a recreation room with the final bedroom and a full bath accessible from the exterior, up the stairs against the garage, to round out the unique features of this home.
Plan Details
Key Features
Attached
Bonus Room
Covered Front Porch
Deck
Dining Room
Double Vanity Sink
Family Style
Fireplace
Formal LR
Foyer
Great Room
Guest Suite
Home Office
Kitchen Island
Laundry 2nd Fl
Primary Bdrm Upstairs
Mud Room
Nook / Breakfast Area
Open Floor Plan
Rec Room
Separate Tub and Shower
Side-entry
Suited for view lot
U-Shaped
Walk-in Closet
Walk-in Pantry
With Living Space
Build Beautiful With Our Trusted Brands
Our Guarantees
- Only the highest quality plans
- Int’l Residential Code Compliant
- Full structural details on all plans
- Best plan price guarantee
- Free modification Estimates
- Builder-ready construction drawings
- Expert advice from leading designers
- PDFs NOW!™ plans in minutes
- 100% satisfaction guarantee
- Free Home Building Organizer
