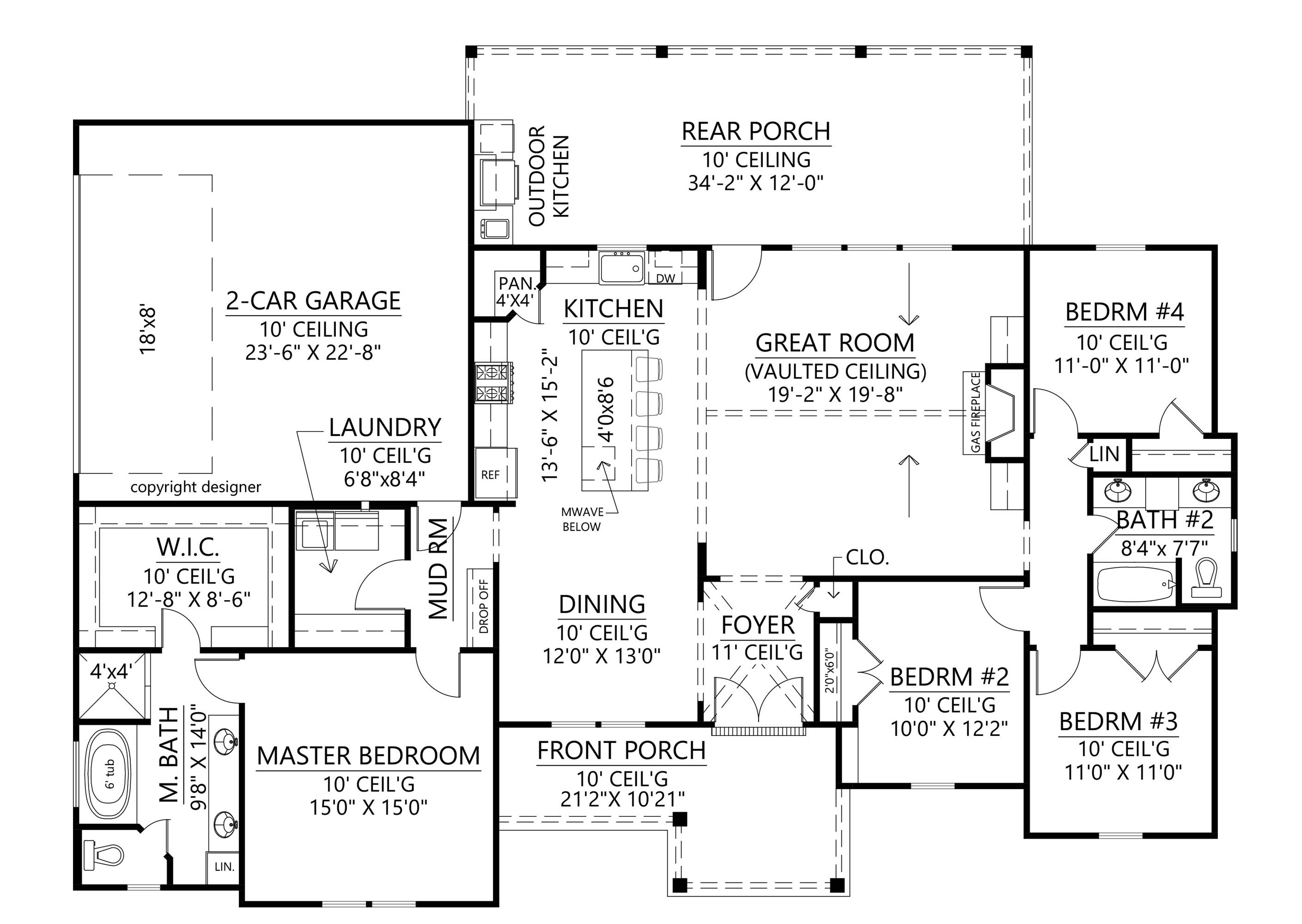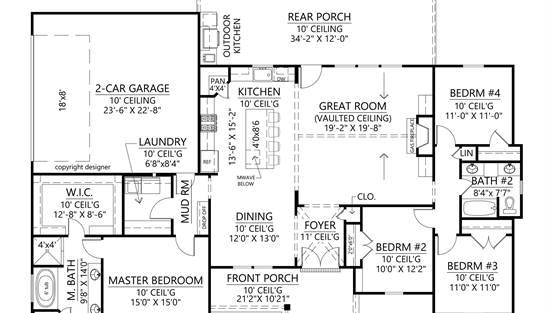- Plan Details
- |
- |
- Print Plan
- |
- Modify Plan
- |
- Reverse Plan
- |
- Cost-to-Build
- |
- View 3D
- |
- Advanced Search
House Plan: DFD-5096
See All 2 Photos > (photographs may reflect modified homes)
About House Plan 5096:
Take a look at House Plan 5096 if you're in the market for a ranch design for a growing family! This 2,035-square-foot home offers four split bedrooms and two bathrooms on one convenient level. The open living areas make up the heart of the home, with dining space beside the foyer and the island kitchen open to the vaulted great room in back. The bedrooms are separated across this, with the five-piece primary suite on the side with the garage and the other three bedrooms and their four-piece hall bath across the house. This design also has porches in front and back and a side-entry garage that helps preserve the classic country look from the street!
Plan Details
Key Features
Attached
Covered Front Porch
Covered Rear Porch
Dining Room
Double Vanity Sink
Fireplace
Foyer
Great Room
Kitchen Island
Laundry 1st Fl
L-Shaped
Primary Bdrm Main Floor
Open Floor Plan
Outdoor Kitchen
Outdoor Living Space
Pantry
Separate Tub and Shower
Side-entry
Split Bedrooms
Vaulted Ceilings
Vaulted Great Room/Living
Walk-in Closet
Build Beautiful With Our Trusted Brands
Our Guarantees
- Only the highest quality plans
- Int’l Residential Code Compliant
- Full structural details on all plans
- Best plan price guarantee
- Free modification Estimates
- Builder-ready construction drawings
- Expert advice from leading designers
- PDFs NOW!™ plans in minutes
- 100% satisfaction guarantee
- Free Home Building Organizer
.png)
.png)









