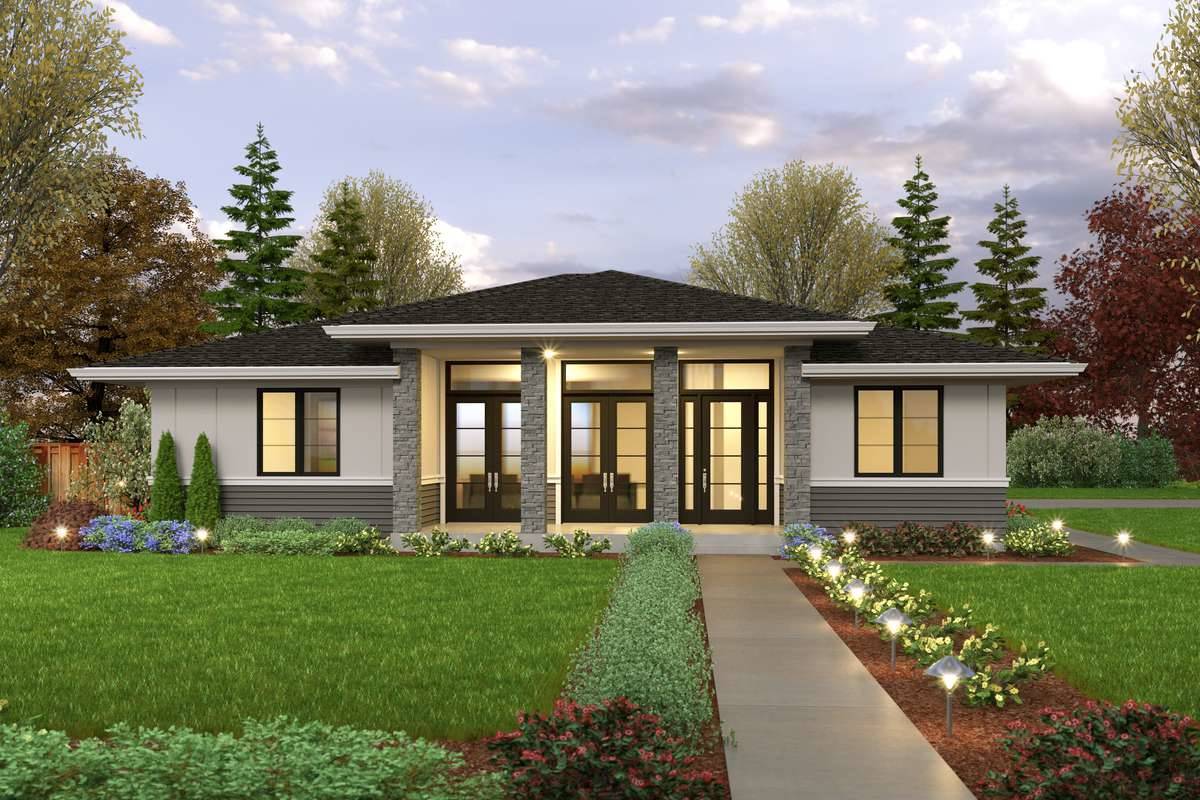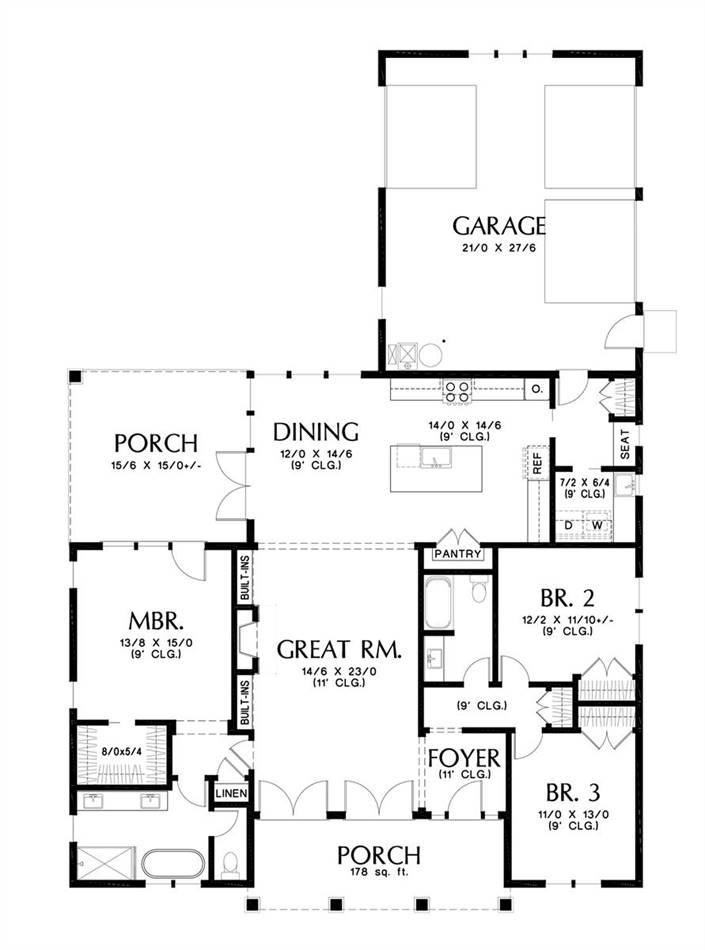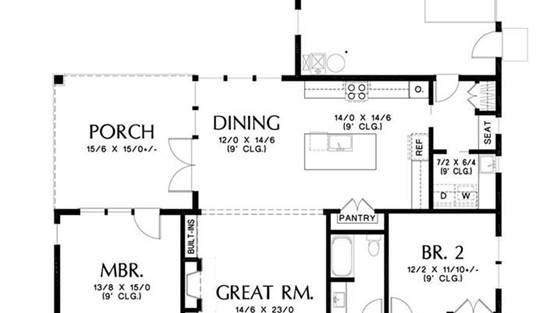- Plan Details
- |
- |
- Print Plan
- |
- Modify Plan
- |
- Reverse Plan
- |
- Cost-to-Build
- |
- View 3D
- |
- Advanced Search
About House Plan 5107:
This open floor plan lends itself to easy living, with 1,866 square feet, three bedrooms, two baths, and a two-car garage. House plan 5107 is beautiful and modern, especially unique because of the columned porch. The bedrooms on the main floor are separate from the master suite. The master suite- is complete with a walk-in closet, master bath, and linked to the porch. Stretch out in the family room, or prepare meals from the cooktop island while chatting with family. You'll enjoy calling this beautiful space home!
Plan Details
Key Features
Attached
Covered Front Porch
Covered Rear Porch
Dining Room
Family Room
Fireplace
Foyer
Great Room
His and Hers Primary Closets
Kitchen Island
Laundry 1st Fl
L-Shaped
Primary Bdrm Main Floor
Open Floor Plan
Pantry
Rear-entry
Separate Tub and Shower
Side-entry
Split Bedrooms
Suited for view lot
Walk-in Closet
Build Beautiful With Our Trusted Brands
Our Guarantees
- Only the highest quality plans
- Int’l Residential Code Compliant
- Full structural details on all plans
- Best plan price guarantee
- Free modification Estimates
- Builder-ready construction drawings
- Expert advice from leading designers
- PDFs NOW!™ plans in minutes
- 100% satisfaction guarantee
- Free Home Building Organizer
.png)
.png)









