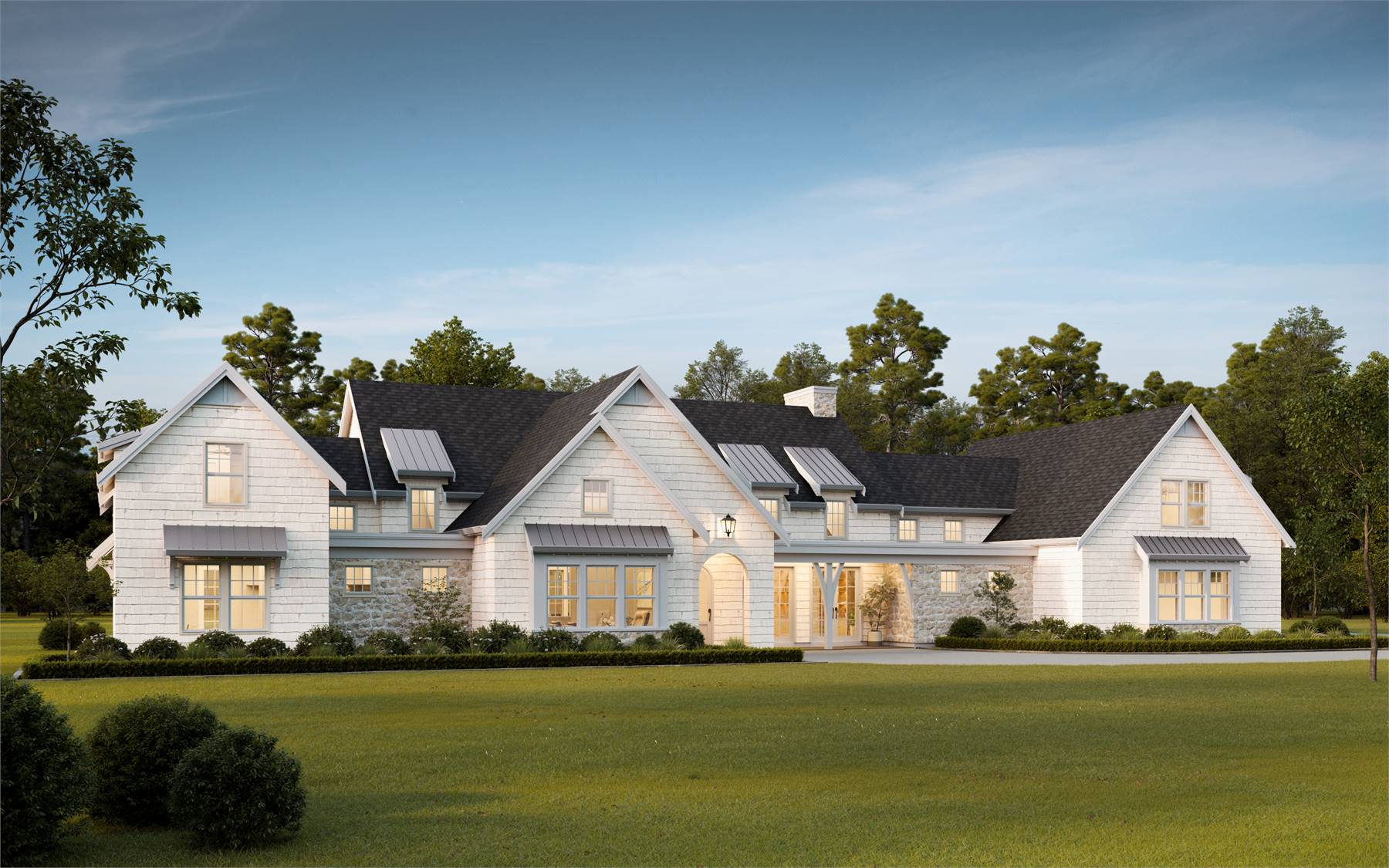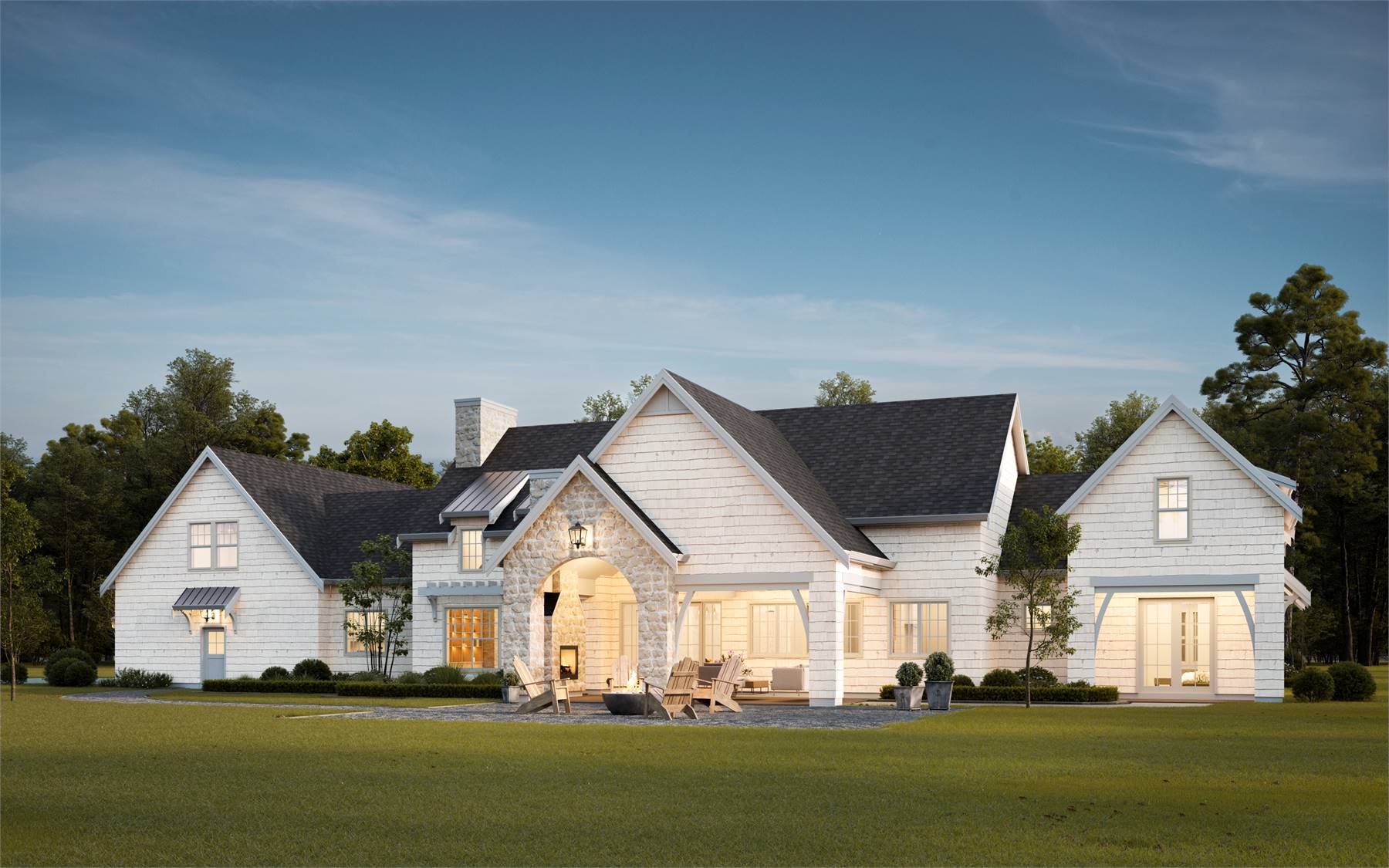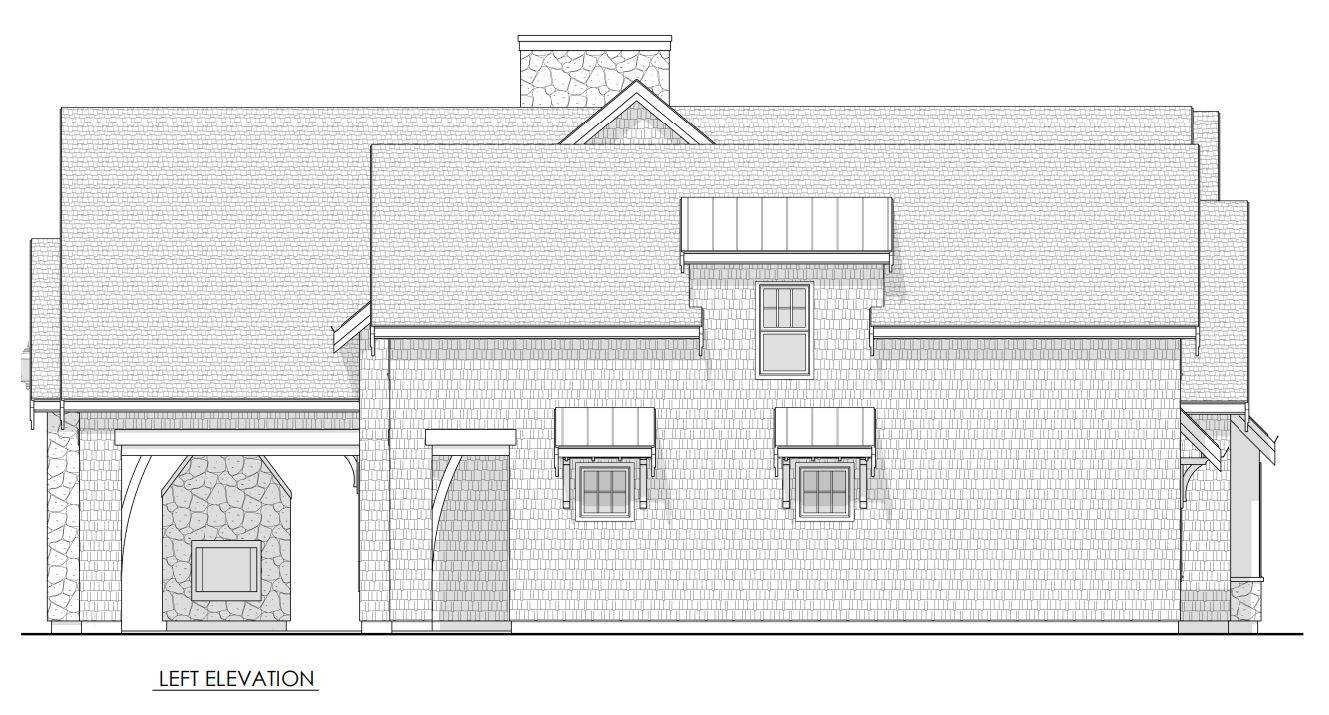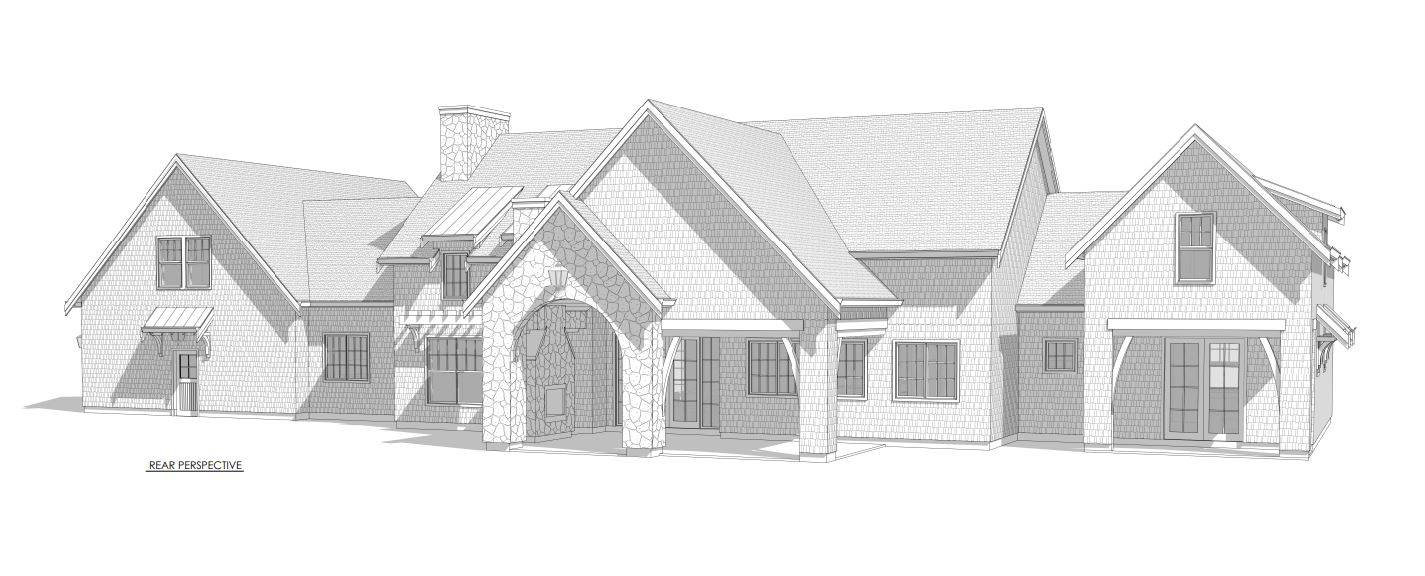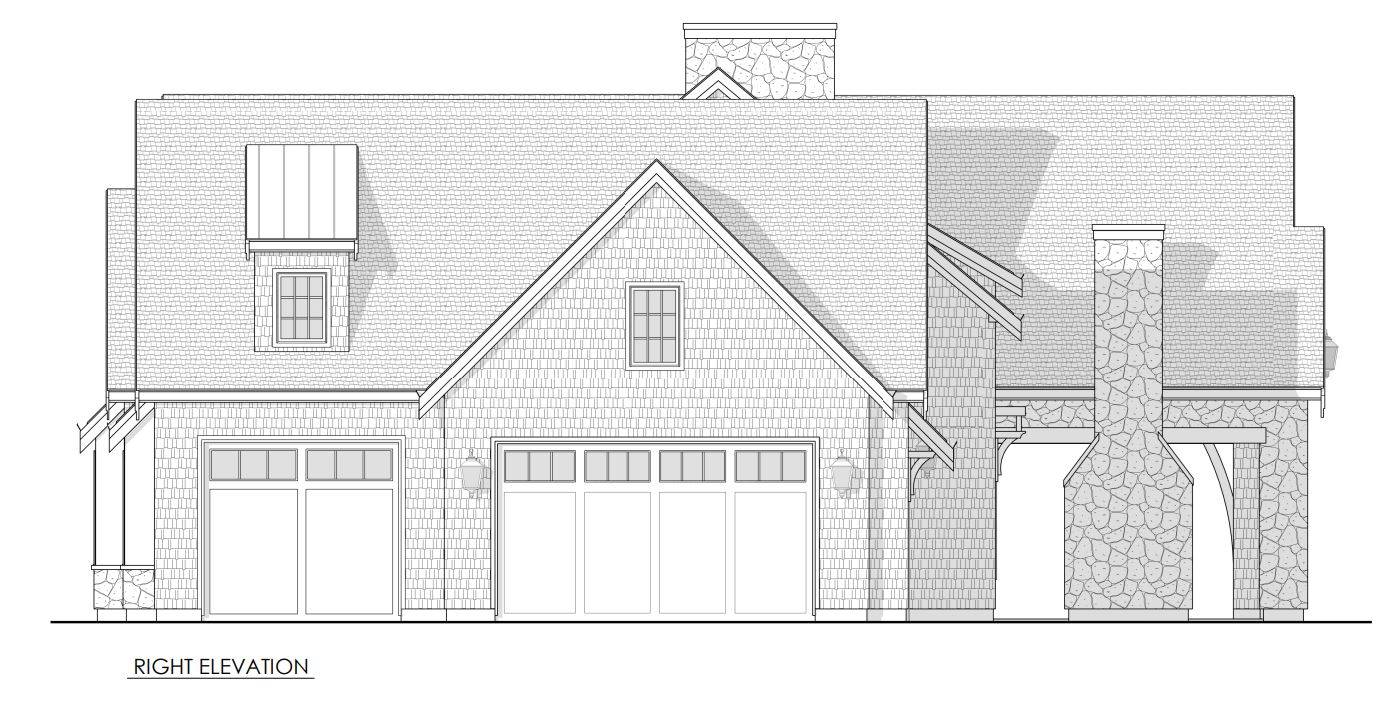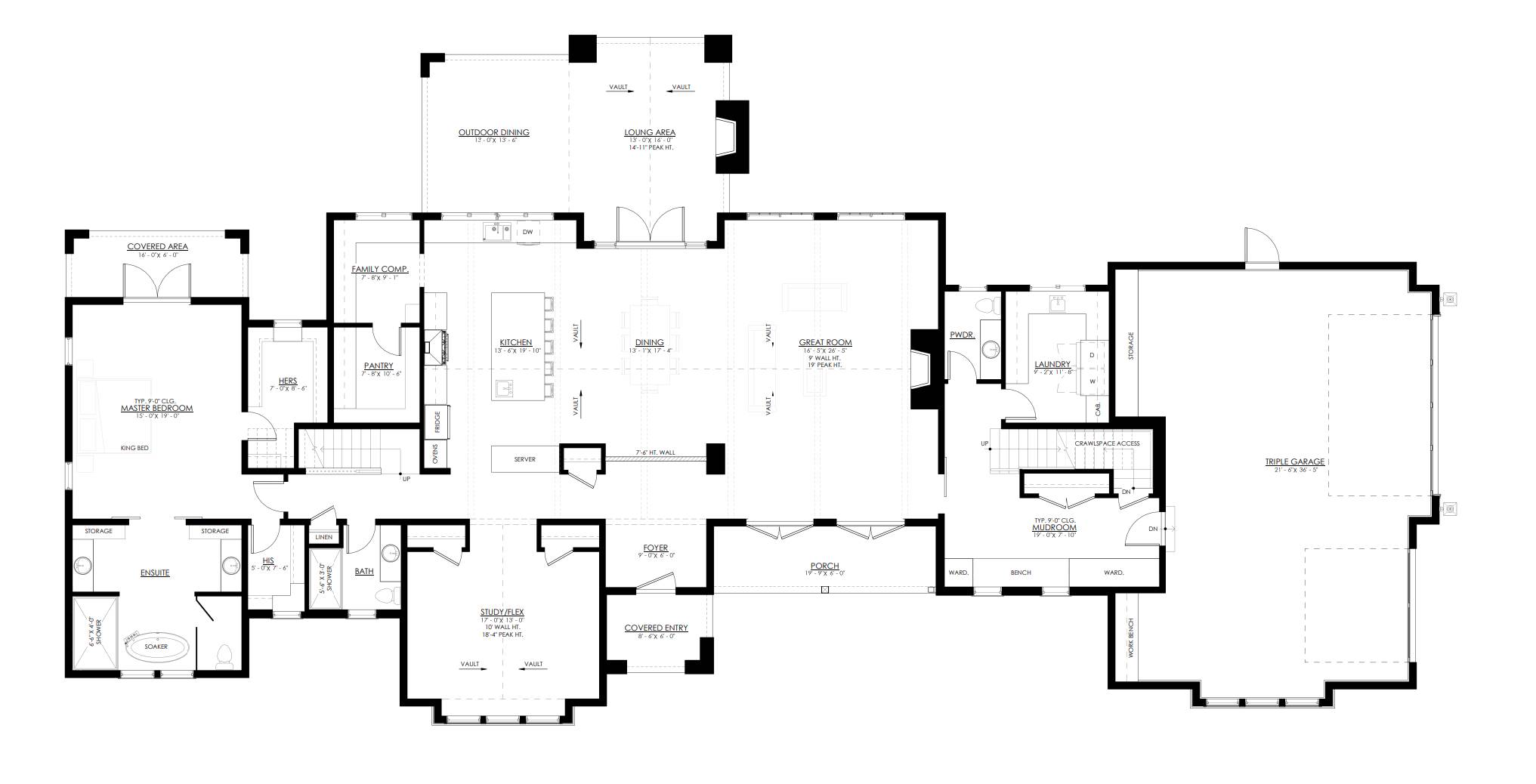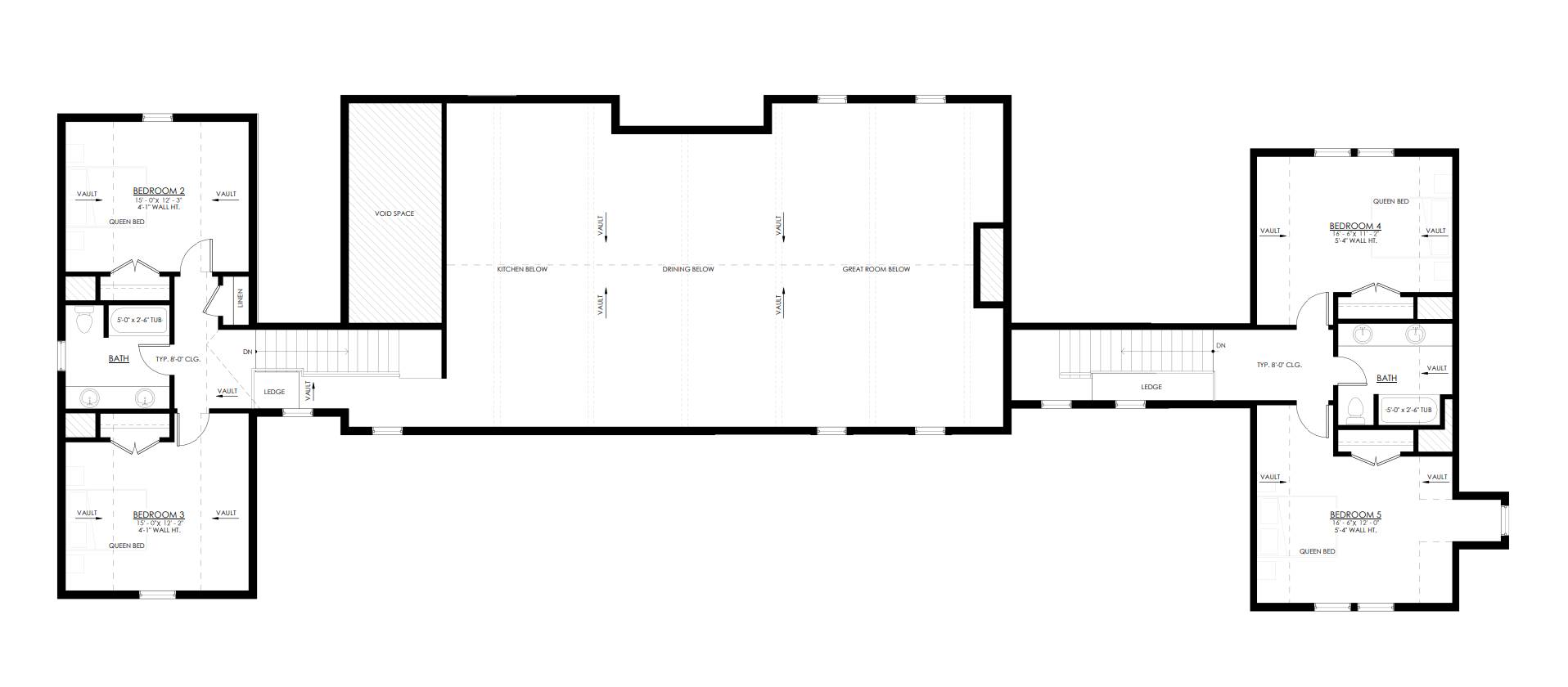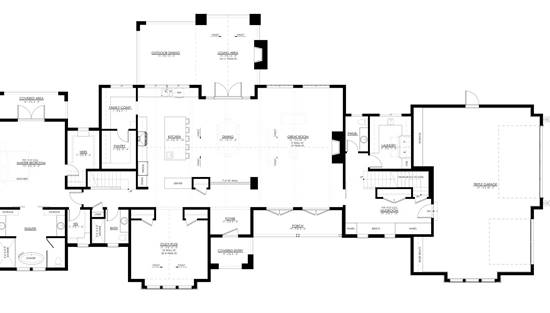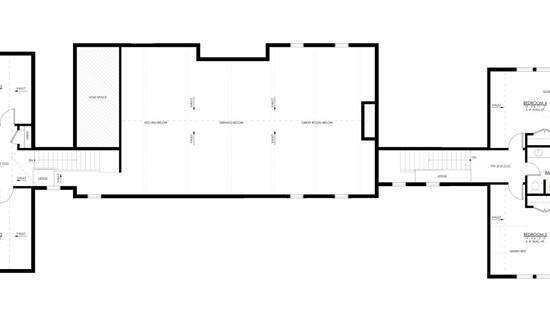- Plan Details
- |
- |
- Print Plan
- |
- Modify Plan
- |
- Reverse Plan
- |
- Cost-to-Build
- |
- View 3D
- |
- Advanced Search
About House Plan 5110:
House Plan 5110 is a super spacious country design with 4,335 square feet, 5 bedrooms, and 4.5 bathrooms in a sprawling layout. The main level includes a cathedral great room with an island kitchen that opens to the outdoor lounge in back, the luxurious five-piece primary suite, a study beside a full bath, and a large mudroom coming in from the three-car garage. Two bedrooms and a hall bath are located up the stairs near the primary suite while the final two bedrooms and their hall bath are up the stairs in the mudroom. With all the bedrooms split apart like this, you can easily divide this home into different zones to give kids/guests their own space!
Plan Details
Key Features
Attached
Covered Front Porch
Covered Rear Porch
Double Vanity Sink
Fireplace
Foyer
Great Room
His and Hers Primary Closets
Home Office
Kitchen Island
Laundry 1st Fl
Primary Bdrm Main Floor
Mud Room
Open Floor Plan
Outdoor Living Space
Separate Tub and Shower
Side-entry
Split Bedrooms
Storage Space
Suited for view lot
U-Shaped
Vaulted Ceilings
Vaulted Great Room/Living
Vaulted Kitchen
Walk-in Closet
Walk-in Pantry
Workshop
Build Beautiful With Our Trusted Brands
Our Guarantees
- Only the highest quality plans
- Int’l Residential Code Compliant
- Full structural details on all plans
- Best plan price guarantee
- Free modification Estimates
- Builder-ready construction drawings
- Expert advice from leading designers
- PDFs NOW!™ plans in minutes
- 100% satisfaction guarantee
- Free Home Building Organizer
.png)
.png)
