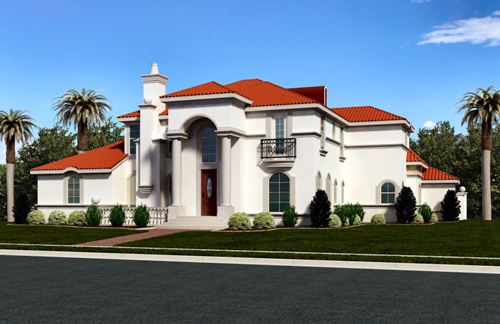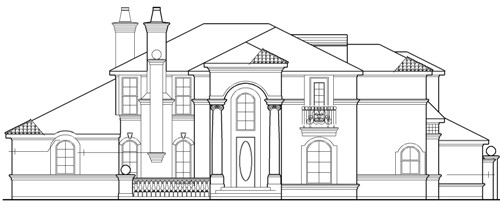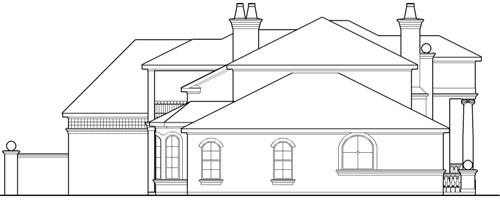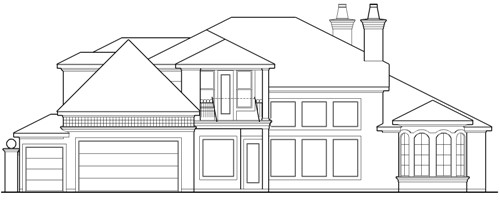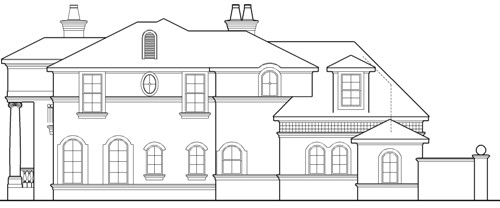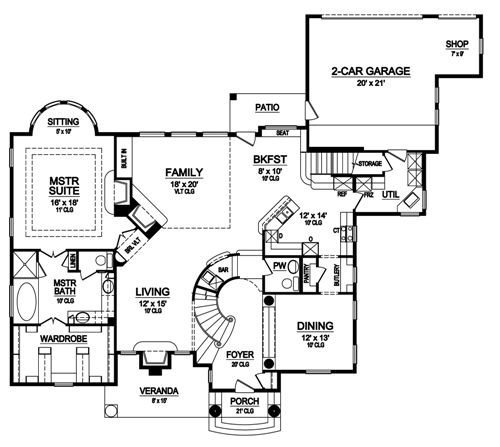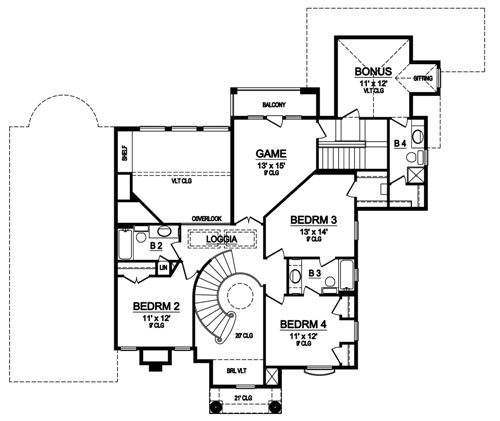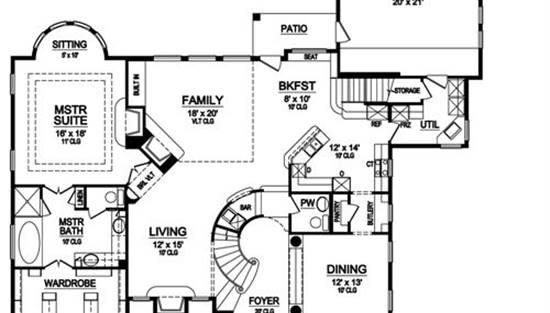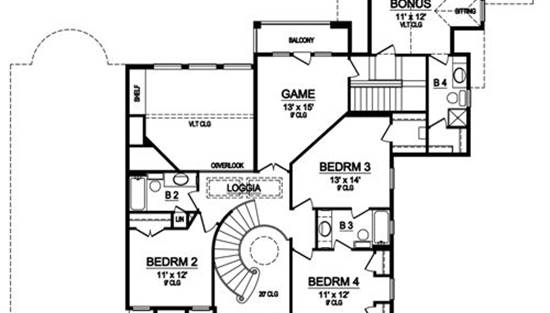- Plan Details
- |
- |
- Print Plan
- |
- Modify Plan
- |
- Reverse Plan
- |
- Cost-to-Build
- |
- View 3D
- |
- Advanced Search
About House Plan 5116:
This luxury Italian house plan has lots of amenities. The columned defined porch welcomes guests into this two-story house plan. The inviting foyer invites a magnificent view of the spiral staircase. Two large, round, columns define the entrance to the elegant dining room, which is easily served through the butlery. This gourmet kitchen is open to the breakfast nook and cozy family room. Three warming fireplaces are located in the formal living room, the family room and the master suite. The master suite has a windowed sitting area, luxurious master bath with his and her vanities and a large wardrobe. The spiral staircase leads to the second level, boasting two family bedrooms that share a Jack and Jill bath. A third family bedroom features a private bath. The second level has a bonus room, game room, loggia and balcony. An overlook to the main level completes this luxury house plan.
Plan Details
Key Features
2 Story Volume
Arches
Attached
Bonus Room
Butler's Pantry
Country Kitchen
Covered Front Porch
Covered Rear Porch
Deck
Family Room
Fireplace
Foyer
Front Porch
Home Office
Laundry 1st Fl
Library/Media Rm
Loft / Balcony
Primary Bdrm Main Floor
Nook / Breakfast Area
Open Floor Plan
Rear Porch
Rear-entry
Separate Tub and Shower
Sitting Area
Slab
Storage Space
Unfinished Space
Build Beautiful With Our Trusted Brands
Our Guarantees
- Only the highest quality plans
- Int’l Residential Code Compliant
- Full structural details on all plans
- Best plan price guarantee
- Free modification Estimates
- Builder-ready construction drawings
- Expert advice from leading designers
- PDFs NOW!™ plans in minutes
- 100% satisfaction guarantee
- Free Home Building Organizer
.png)
.png)
