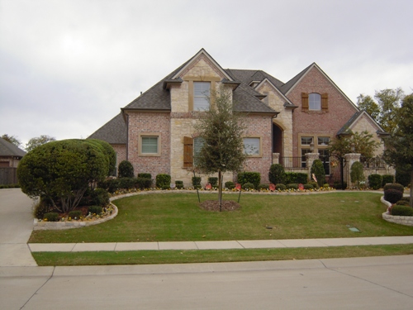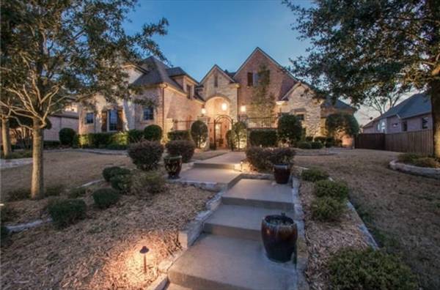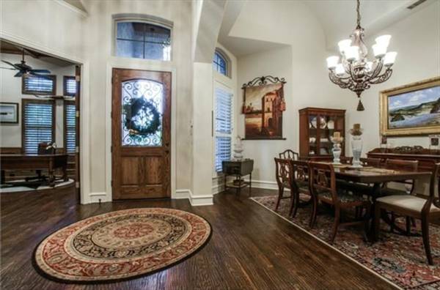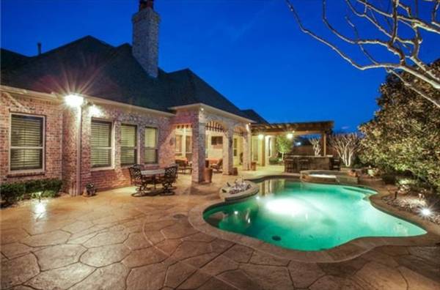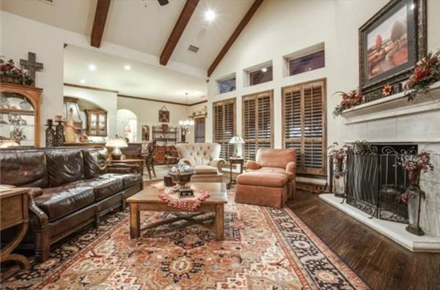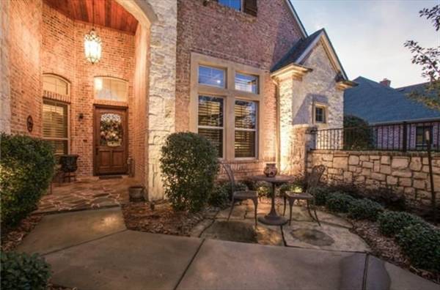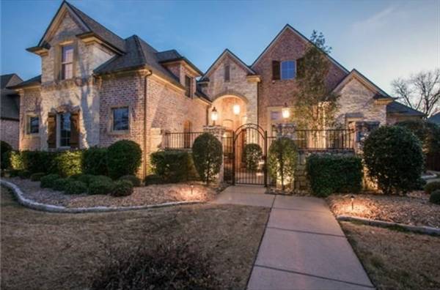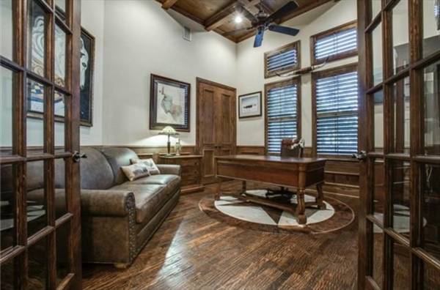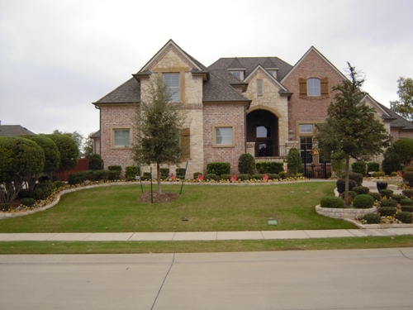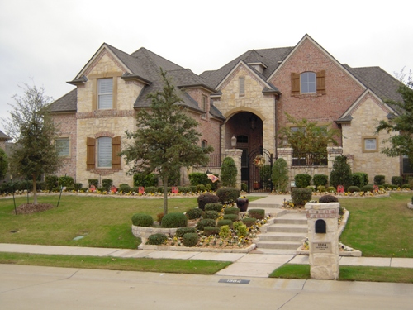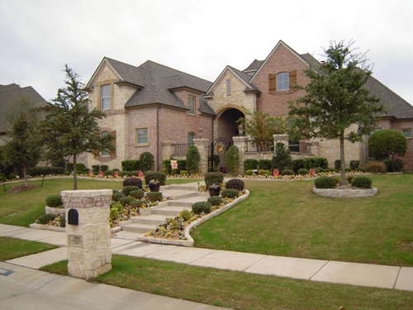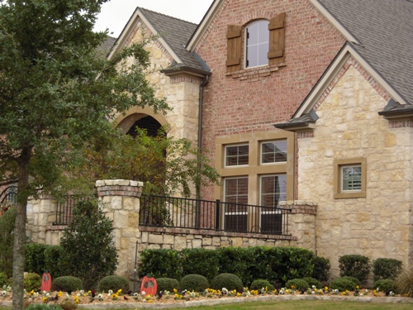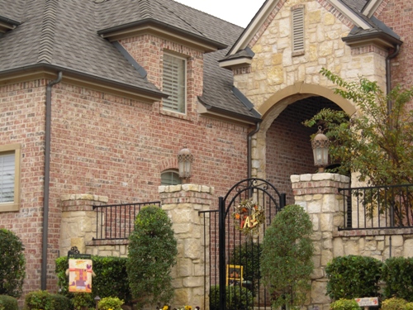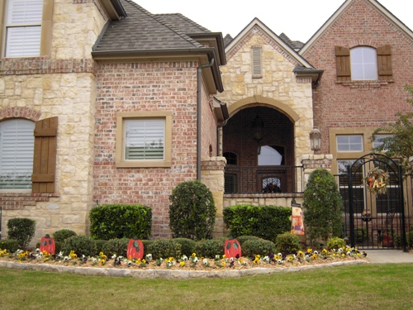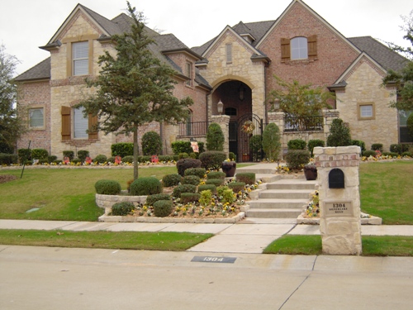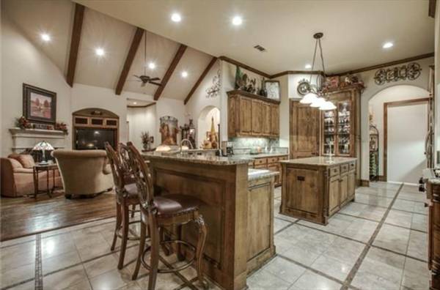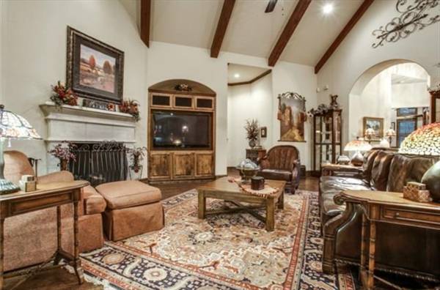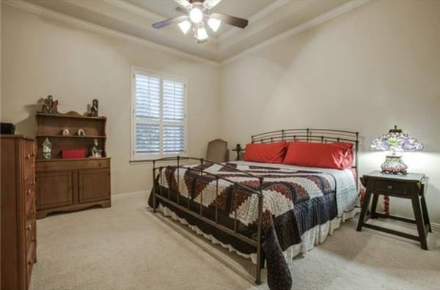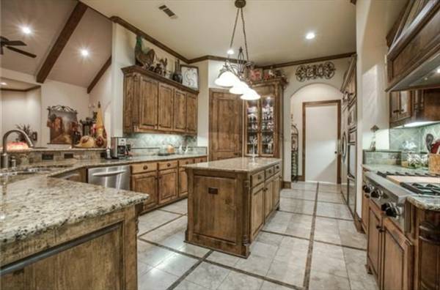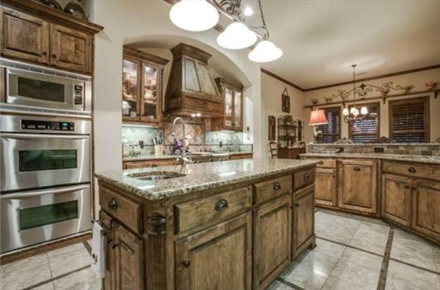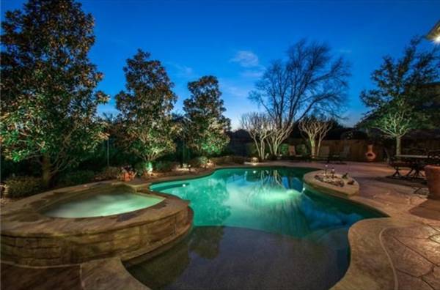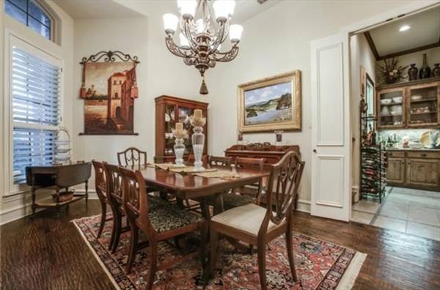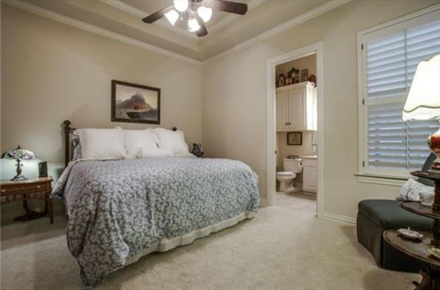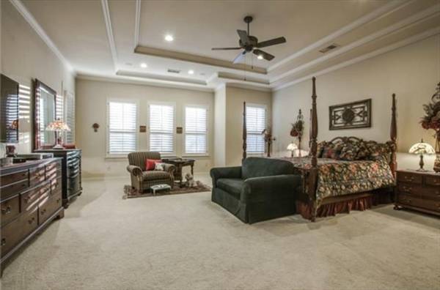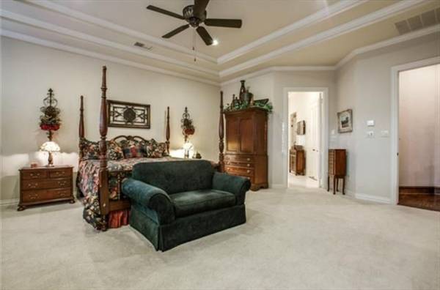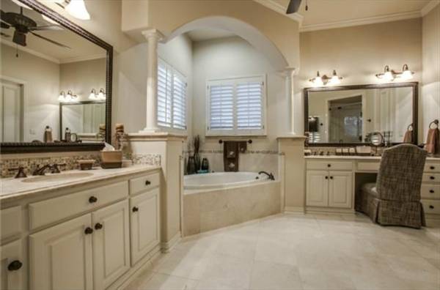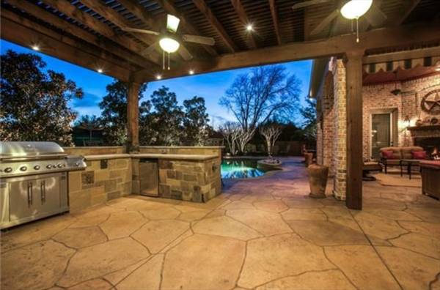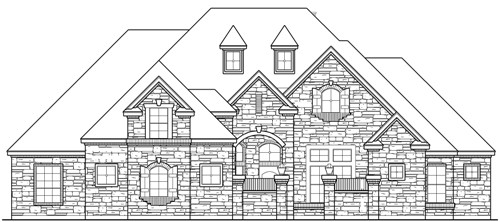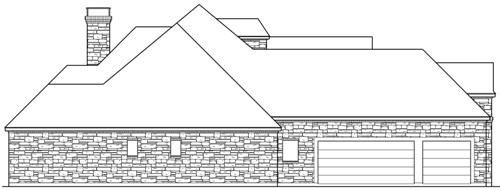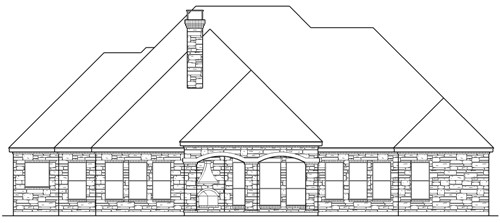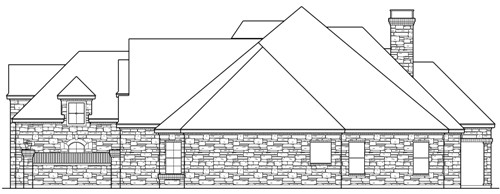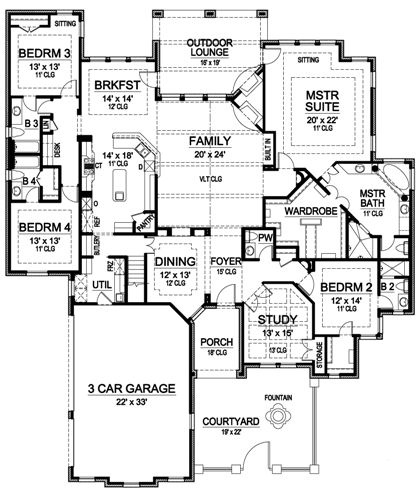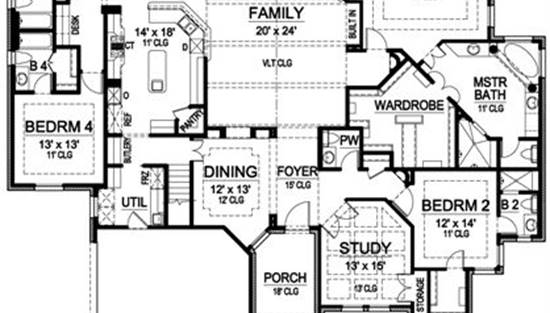- Plan Details
- |
- |
- Print Plan
- |
- Modify Plan
- |
- Reverse Plan
- |
- Cost-to-Build
- |
- View 3D
- |
- Advanced Search
About House Plan 5117:
This luxury Tuscan house plan offers different ceiling treatments throughout. The two story foyer is flanked by the quiet study and elegant dining room. The dining room has direct access to the utility room, pantry and butlery for ease in serving. The kitchen, family room, and breakfast area are open to one another, divided only by the breakfast bar. The kitchen also offers a free-standing island for extra counter space. The fireplace has built-ins, a vaulted ceiling and warming fireplace. Step outside the breakfast area onto the outdoor lounge, where the fireplace will keep you warm when the cool air blows. Two family bedrooms share a built-in desk. Separately, they each have trey ceilings, walk-in closets and full baths. One bedroom offers a private sitting area. The master suite carries a sitting area, lavish master bath with his and hers vanities, separate shower, corner garden tub, and a large wardrobe. A quiet family bedroom with walk-in closet and private bath is quietly tucked away in the front of the house plan. Walls of windows in this house allow the sun to stream through. Upstairs, a large bonus room with sitting area completes this luxury Tuscan house plan.
Plan Details
Key Features
Arches
Attached
Bonus Room
Covered Front Porch
Covered Rear Porch
Dining Room
Double Vanity Sink
Family Room
Fireplace
Foyer
Front Porch
Home Office
Kitchen Island
Laundry 1st Fl
Primary Bdrm Main Floor
Nook / Breakfast Area
Open Floor Plan
Rear Porch
Separate Tub and Shower
Side-entry
Sitting Area
Slab
Build Beautiful With Our Trusted Brands
Our Guarantees
- Only the highest quality plans
- Int’l Residential Code Compliant
- Full structural details on all plans
- Best plan price guarantee
- Free modification Estimates
- Builder-ready construction drawings
- Expert advice from leading designers
- PDFs NOW!™ plans in minutes
- 100% satisfaction guarantee
- Free Home Building Organizer
