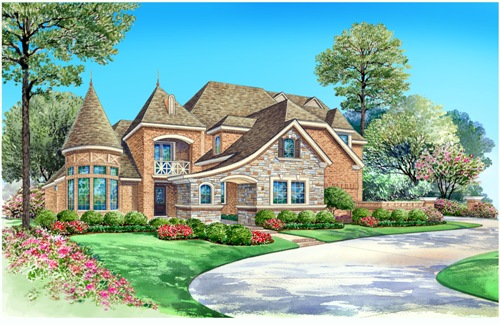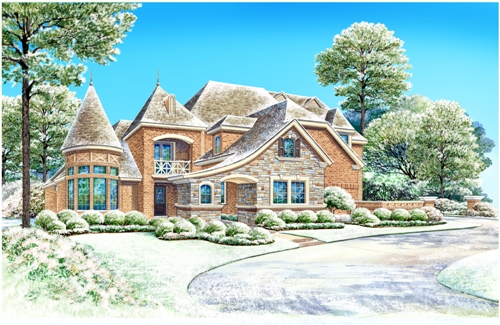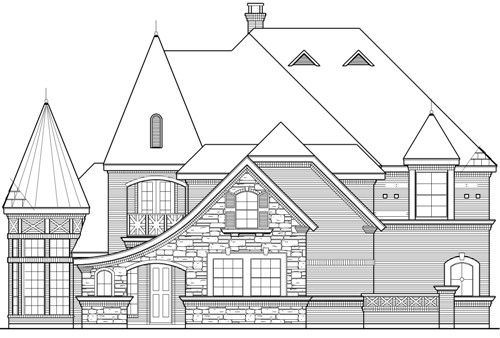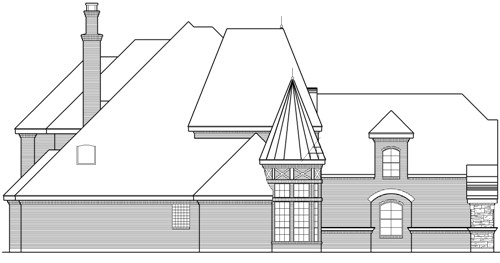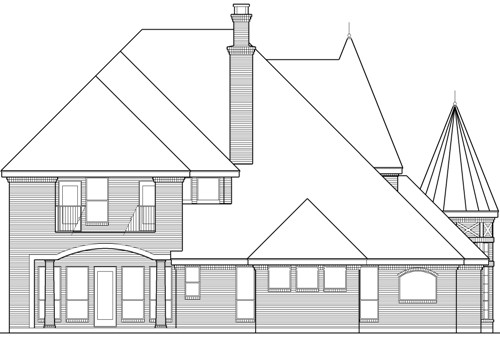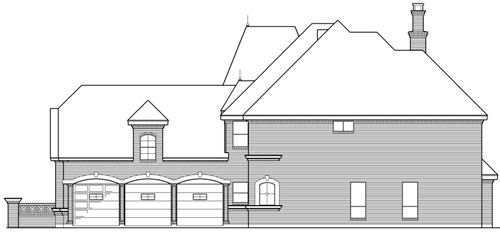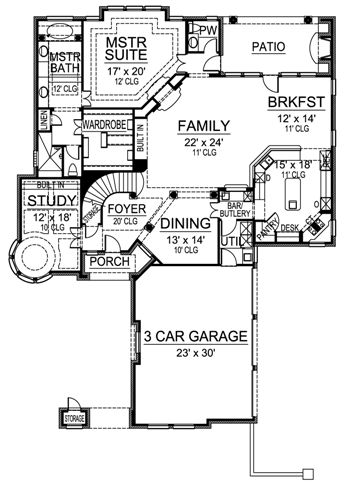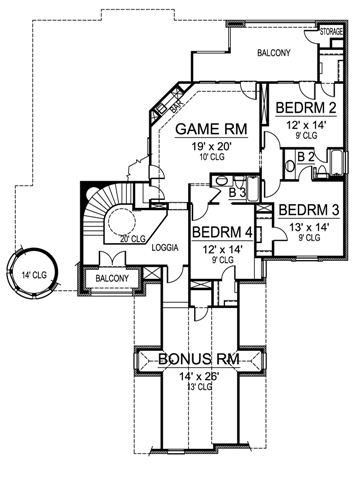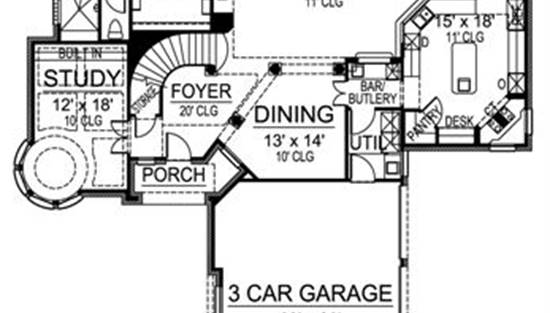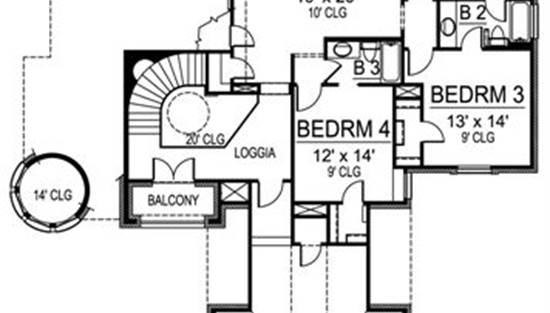- Plan Details
- |
- |
- Print Plan
- |
- Modify Plan
- |
- Reverse Plan
- |
- Cost-to-Build
- |
- View 3D
- |
- Advanced Search
About House Plan 5120:
This charming luxury chateau home plan has all the classic details. A gorgeous arch under path leads to the front door with its inviting two-story foyer and displays the dramatic curved staircase. The foyer is flanked by the columned framed dining room and the quiet coffered ceiling study. Off the dining room, easy access to the bar/butlery , utility room, and kitchen with pantry makes serving convenient. The kitchen breakfast bar separates the kitchen from the breakfast area and family room. The free-standing island offers extra counter space. The family room has built-ins and a two-way fireplace that warms both the family room and master suite. The master suite offers trey ceilings and a master bath with separate shower and garden tub, his and hers vanities, a large wardrobe, and 12' ceiling. The study boasts a coffered ceiling, built-ins and a circular sitting area from which to view the gardens.
Plan Details
Key Features
2 Story Volume
Arches
Attached
Covered Front Porch
Covered Rear Porch
Dining Room
Family Room
Fireplace
Foyer
Front Porch
Home Office
Kitchen Island
Laundry 1st Fl
Library/Media Rm
Primary Bdrm Main Floor
Nook / Breakfast Area
Open Floor Plan
Rear Porch
Rear-entry
Separate Tub and Shower
Slab
Build Beautiful With Our Trusted Brands
Our Guarantees
- Only the highest quality plans
- Int’l Residential Code Compliant
- Full structural details on all plans
- Best plan price guarantee
- Free modification Estimates
- Builder-ready construction drawings
- Expert advice from leading designers
- PDFs NOW!™ plans in minutes
- 100% satisfaction guarantee
- Free Home Building Organizer
.png)
.png)
