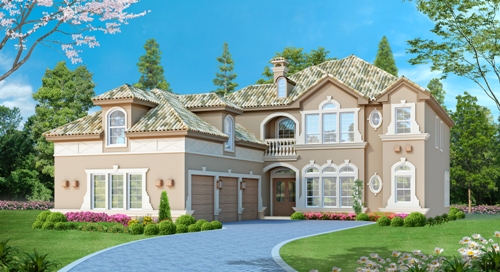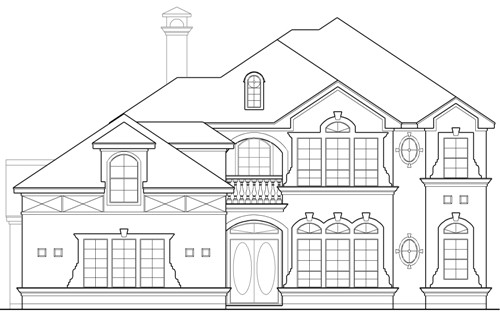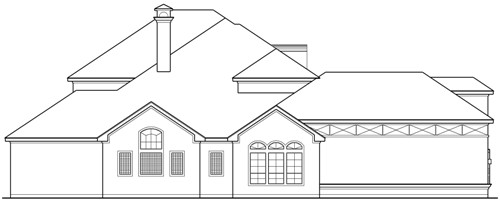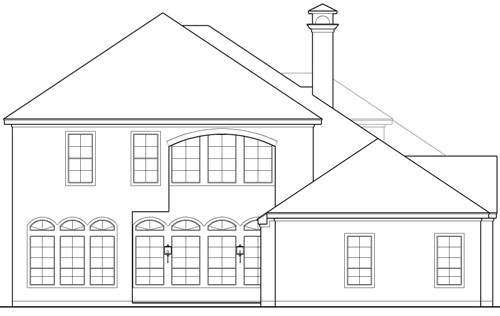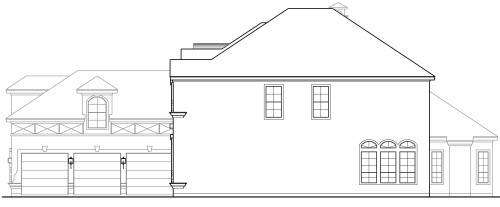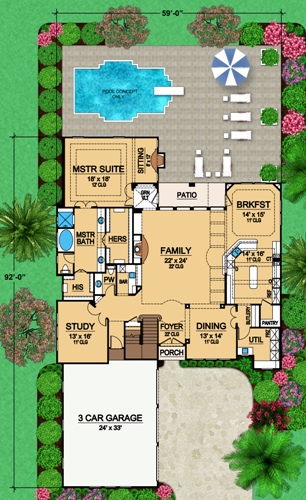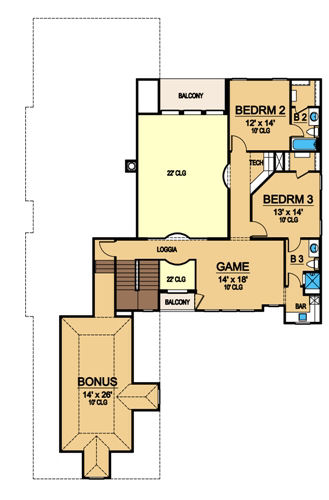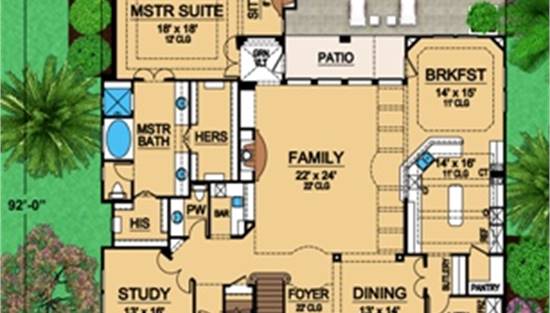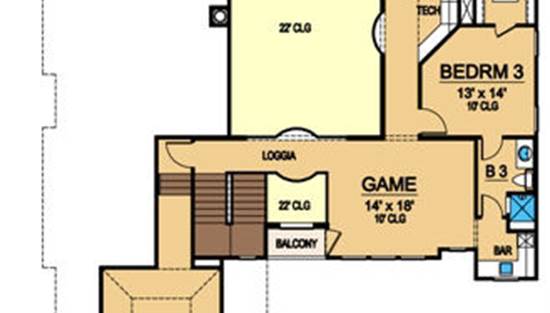- Plan Details
- |
- |
- Print Plan
- |
- Modify Plan
- |
- Reverse Plan
- |
- Cost-to-Build
- |
- View 3D
- |
- Advanced Search
About House Plan 5121:
Feel right at home as you walk into this stunning luxury house plan. The two-story foyer is flanked by the quiet study and formal dining room with its large decorative pillars that define its perimeters. The dining room provides direct access to the butlery, utility room, and kitchen for ease in serving. The family gathering area is made up of the kitchen, breakfast area and family room. The center warming fireplace helps keep this area cozy. Access to the patio can be achieved through the breakfast area. The gourmet kitchen provides a free-standing island for additional counter space. The breakfast bar can be shared with the family room and breakfast area. Through the groin vault ceiling, you will enter the luxurious master suite boasting sitting area with a warming fireplace, trey ceiling, lavish master bath with his and hers vanities, separate shower, tub, and large wardrobe. Upstairs, two family bedrooms offer walk-in closets, full baths, and share space with the game room with loggia, bar and balcony and large bonus room. Enjoy the views from above to the lower level. This completes this luxury house plan.
Plan Details
Key Features
2 Story Volume
Arches
Attached
Covered Front Porch
Covered Rear Porch
Dining Room
Double Vanity Sink
Family Room
Fireplace
Foyer
Front Porch
His and Hers Primary Closets
Home Office
Kitchen Island
Laundry 1st Fl
Library/Media Rm
Primary Bdrm Main Floor
Nook / Breakfast Area
Open Floor Plan
Rear Porch
Separate Tub and Shower
Side-entry
Sitting Area
Slab
Build Beautiful With Our Trusted Brands
Our Guarantees
- Only the highest quality plans
- Int’l Residential Code Compliant
- Full structural details on all plans
- Best plan price guarantee
- Free modification Estimates
- Builder-ready construction drawings
- Expert advice from leading designers
- PDFs NOW!™ plans in minutes
- 100% satisfaction guarantee
- Free Home Building Organizer
.png)
.png)
