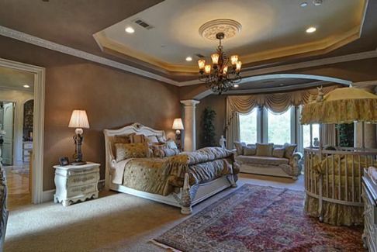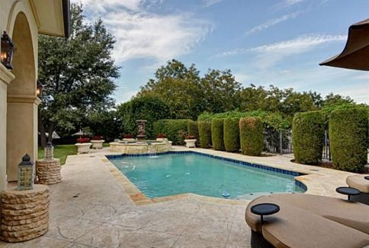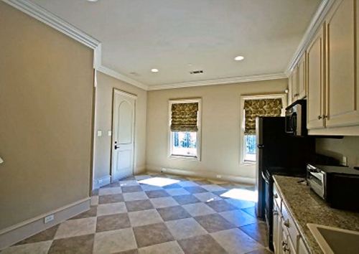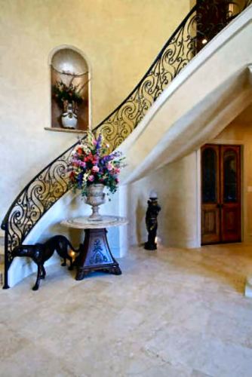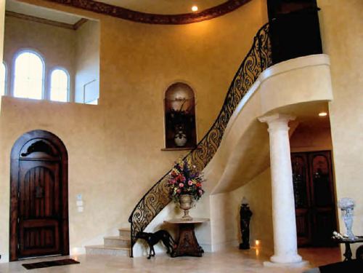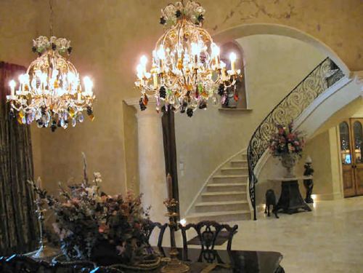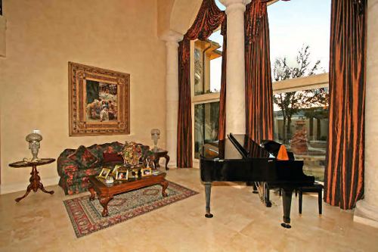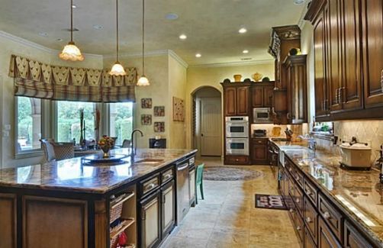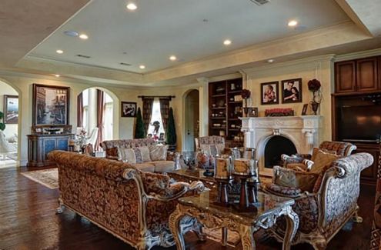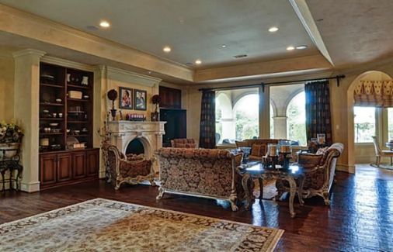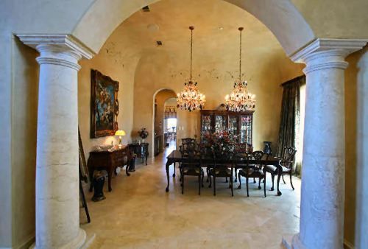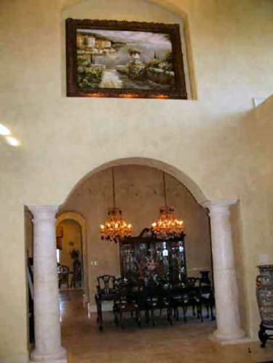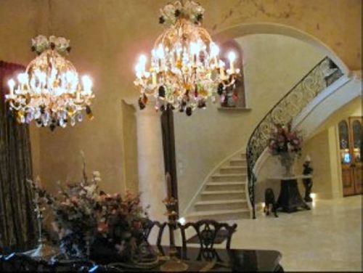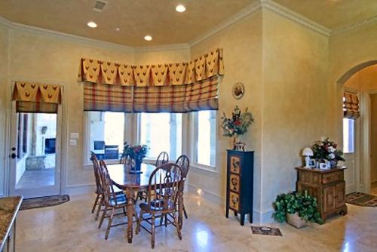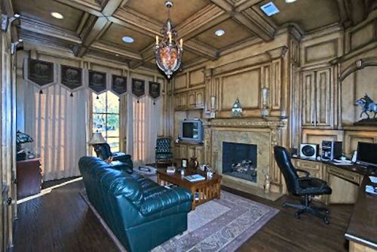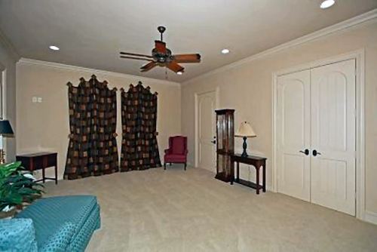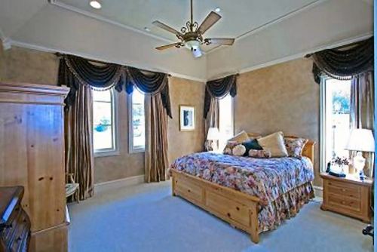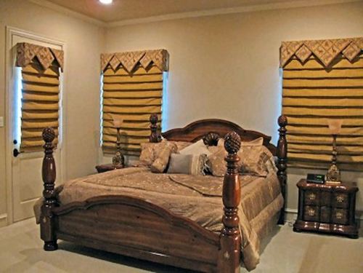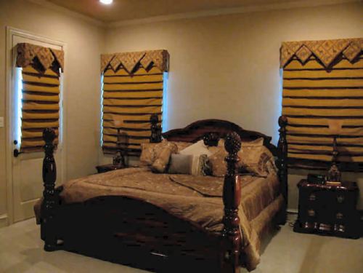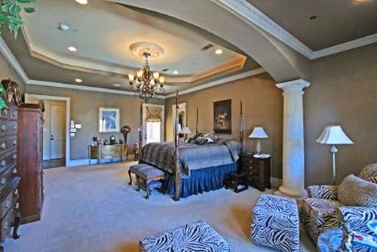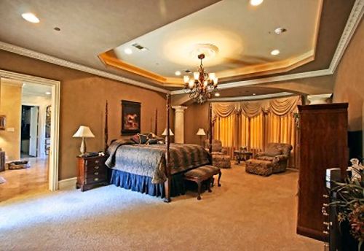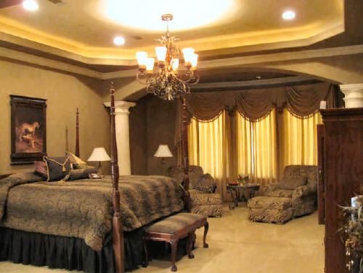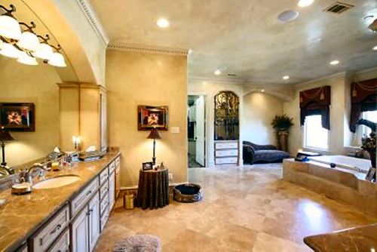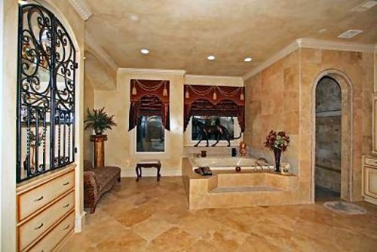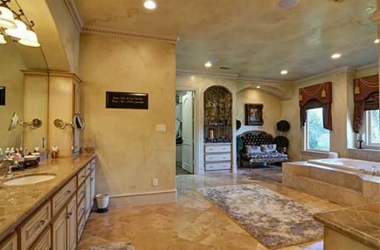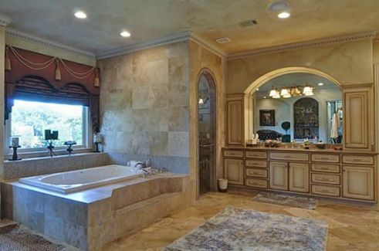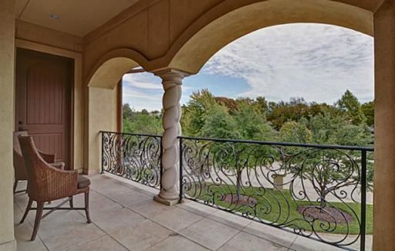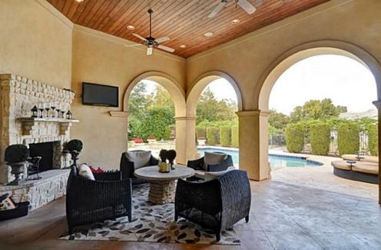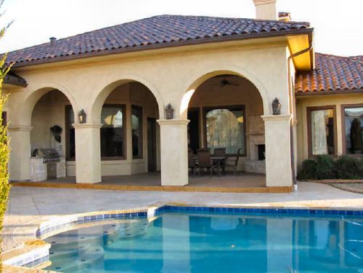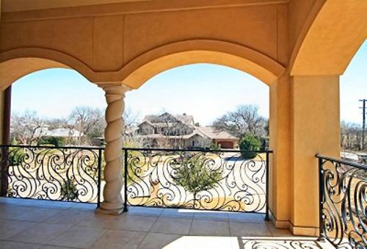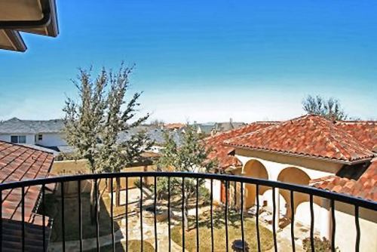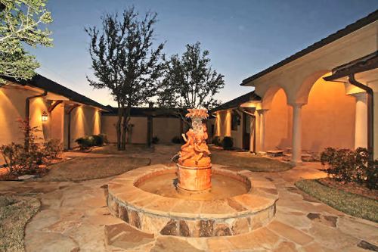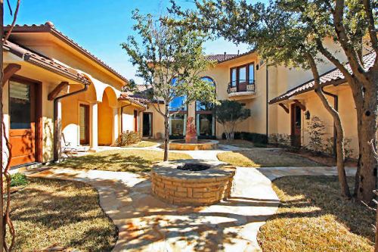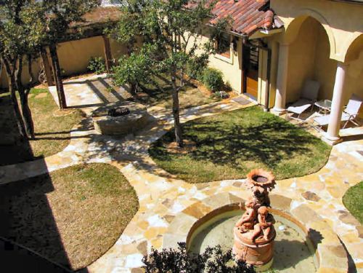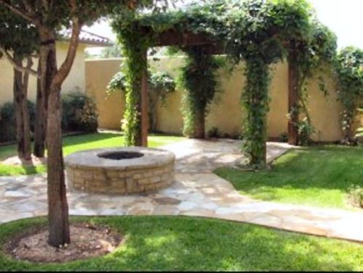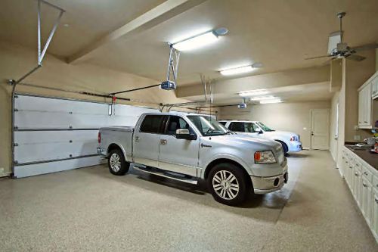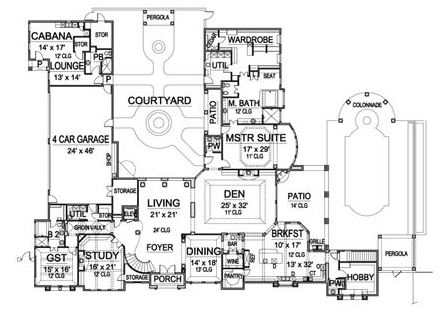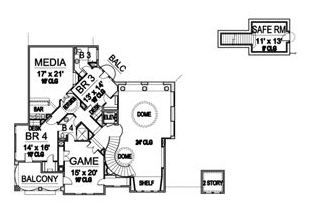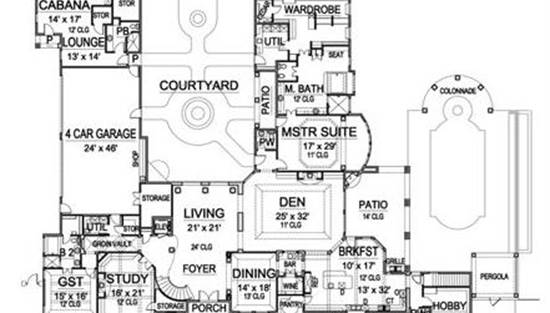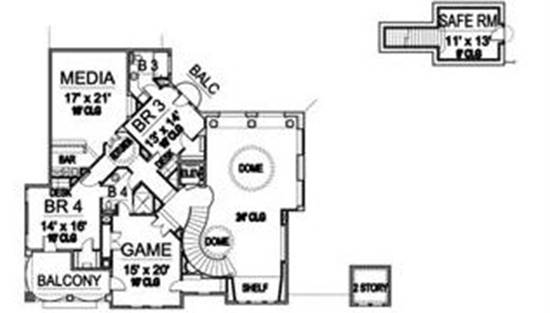- Plan Details
- |
- |
- Print Plan
- |
- Modify Plan
- |
- Reverse Plan
- |
- Cost-to-Build
- |
- View 3D
- |
- Advanced Search
About House Plan 5122:
This Tuscan luxury mansion house plan brings your dreams to life. When you enter the two-story foyer, the curved staircase to the second story and the open living room will greet you. The large bank of windows in the living room face out to the courtyard to view your lush landscape. An elevator next to the living room goes to the second story outside one of the family bedrooms. At the front of the house is the elegant dining room with trey ceiling, wine and bar rooms, and access to the pantry and kitchen for ease in serving. The breakfast area has patio access and shares the free-standing island in the kitchen. A corner fireplace and grille enhance the patio, while the (concept) pool and pergola are set off by large decorative pillars. A hobby room with half bath completes this section of this luxury house plan. Beyond the den with trey ceiling and fireplace, is the luxurious master suite. The luxurious master suite boasts a bay window sitting area, lavish master bath with his and hers vanities, separate shower, tub with trey ceiling, utility room, and large wardrobe with built-in cedar closet and seat. At the front of the house plan is a quiet study with coffered ceiling and warming fireplace. Through the groin vault ceiling, a guest room with walk-in closet and full bath is nestled away in the front corner. A four-car side entry garage, utility room, storage areas, courtyard with fountain, second pergola and a cabana with lounge, bath and kitchen complete this level of this Tuscan luxury mansion house plan. Upstairs, a private safe room shares space with two family bedrooms complete with walk-in closets, balconies and full baths, a media room with bar, built-in desks and shelves. Enjoy the views from above of the main level below.
Plan Details
Key Features
2 Story Volume
Arches
Attached
Courtyard
Covered Front Porch
Covered Rear Porch
Dining Room
Double Vanity Sink
Family Room
Fireplace
Formal LR
Foyer
Front Porch
Home Office
Kitchen Island
Laundry 1st Fl
Library/Media Rm
Primary Bdrm Main Floor
Nook / Breakfast Area
Open Floor Plan
Rear Porch
Separate Tub and Shower
Side-entry
Slab
Build Beautiful With Our Trusted Brands
Our Guarantees
- Only the highest quality plans
- Int’l Residential Code Compliant
- Full structural details on all plans
- Best plan price guarantee
- Free modification Estimates
- Builder-ready construction drawings
- Expert advice from leading designers
- PDFs NOW!™ plans in minutes
- 100% satisfaction guarantee
- Free Home Building Organizer
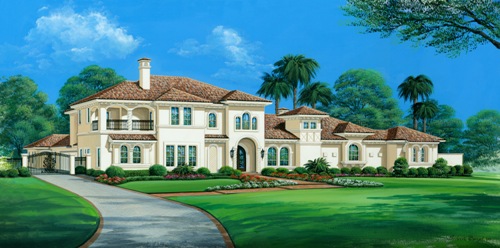

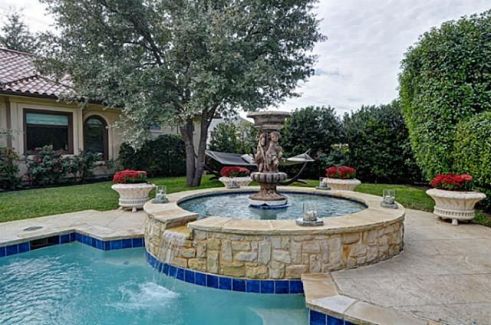
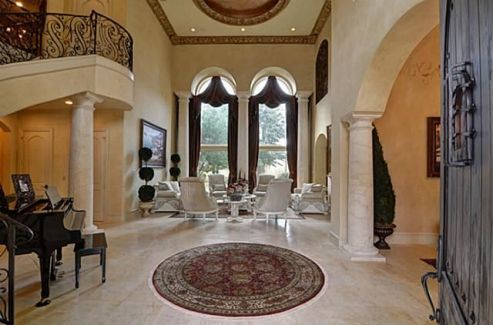
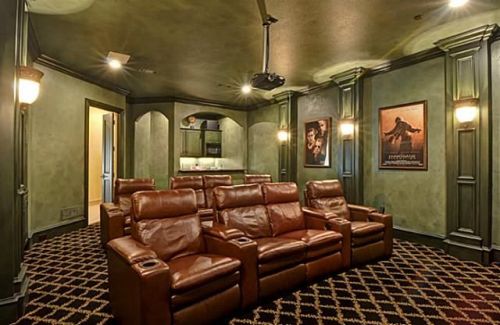
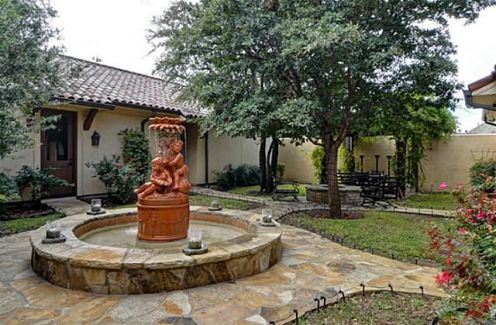

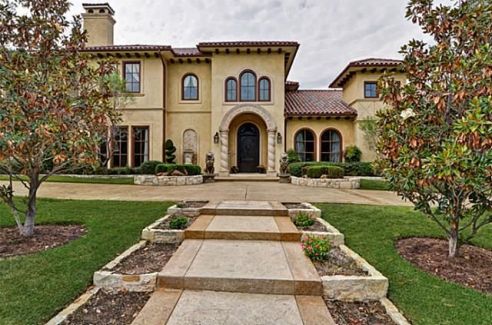

.jpg)
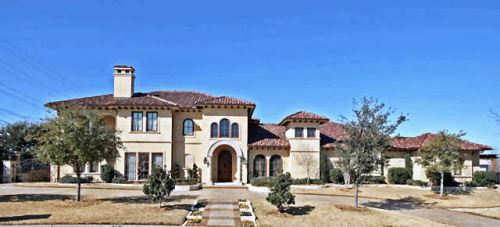
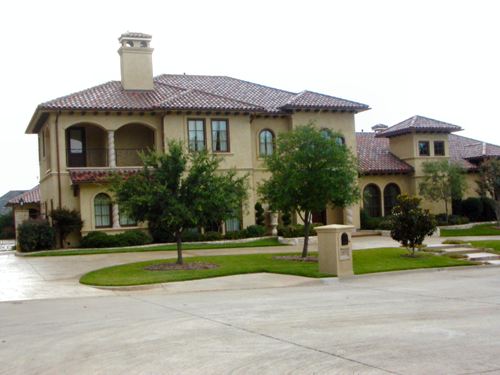
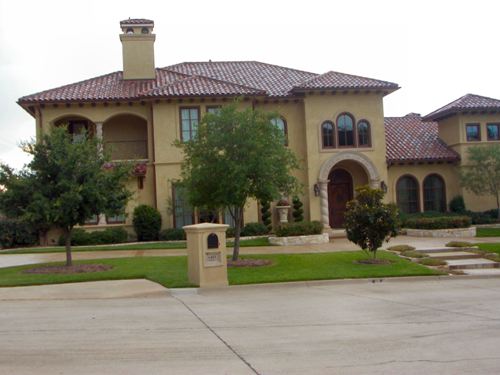
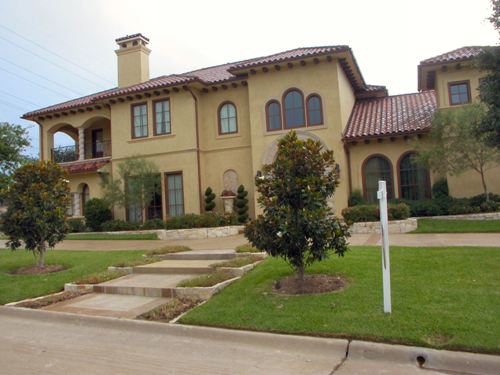
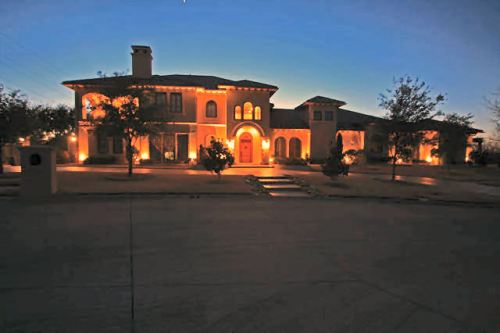
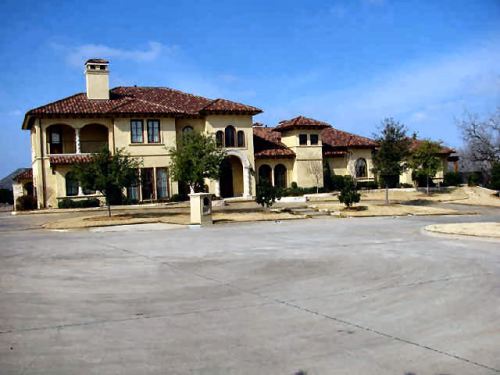
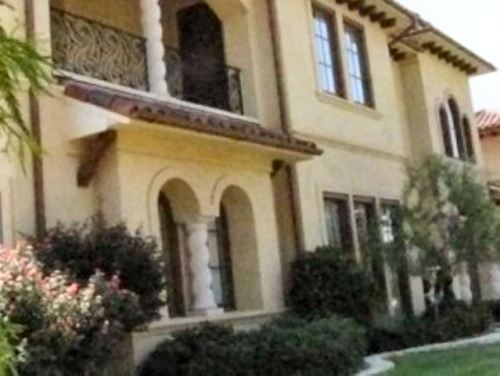
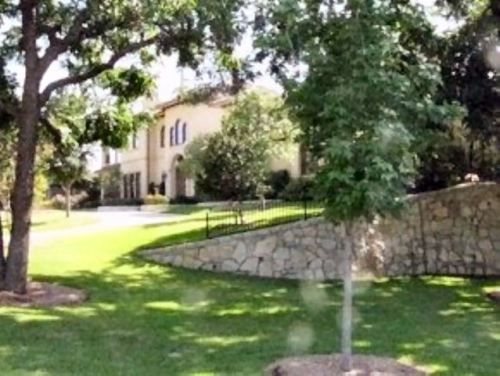
.jpg)
.jpg)
