- Plan Details
- |
- |
- Print Plan
- |
- Modify Plan
- |
- Reverse Plan
- |
- Cost-to-Build
- |
- View 3D
- |
- Advanced Search
About House Plan 5124:
This magnificent Mediterranean luxury mansion house plan is stunning. Balconies, rotundas, large decorative pillars, and varied ceiling treatments will draw you in. When you enter the two-story grand foyer, the view is inspiring. Flanked by the quiet study on the right and on the left is the elegant dining room with butlery for ease in serving. Off the dining room is a lounge with dome ceiling and wine room, while off the study is a circular office. A guest suite offers a walk-in closet and full bath, and sits adjacent to the utility room. The veranda sit off the dining room and study. Beyond the grand foyer is the bayed window music room with views and access to the courtyard. The family room provides two two-way fireplaces; one with the courtyard and one with the game room. The gourmet kitchen provides a free-standing island for additional counter space, with a breakfast bar that can be shared with the family room. A game room with built-in bar and full bath sits quietly behind the family room. A family bedroom across from the guest suite offers a walk-in closet and full bath. The luxurious master suite boasts a bayed window, trey ceiling, warming fireplace, courtyard access, grand master bath with his and hers vanities, separate shower, whirlpool, and large wardrobe with built-ins, cedar closet, exercise room, storage and a utility room. Upstairs, a family bedroom with built-in desk, walk-in closet, full bath and private balcony, shares space with the bonus room with sitting area and private balcony. This completes this luxury mansion house plan.
Plan Details
Key Features
2 Story Volume
Arches
Attached
Butler's Pantry
Country Kitchen
Courtyard
Covered Front Porch
Covered Rear Porch
Deck
Dining Room
Double Vanity Sink
Family Room
Fireplace
Foyer
Front Porch
Home Office
Kitchen Island
Laundry 1st Fl
Library/Media Rm
Loft / Balcony
Primary Bdrm Main Floor
Nook / Breakfast Area
Rear Porch
Separate Tub and Shower
Side-entry
Sitting Area
Slab
Vaulted Ceilings
Build Beautiful With Our Trusted Brands
Our Guarantees
- Only the highest quality plans
- Int’l Residential Code Compliant
- Full structural details on all plans
- Best plan price guarantee
- Free modification Estimates
- Builder-ready construction drawings
- Expert advice from leading designers
- PDFs NOW!™ plans in minutes
- 100% satisfaction guarantee
- Free Home Building Organizer
.png)
.png)
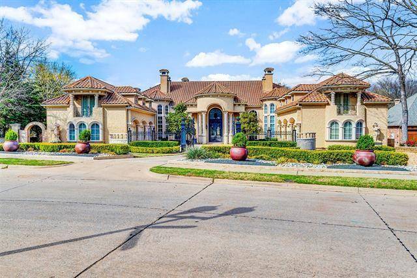
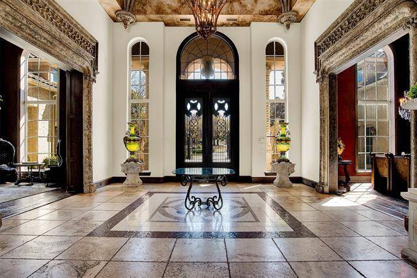
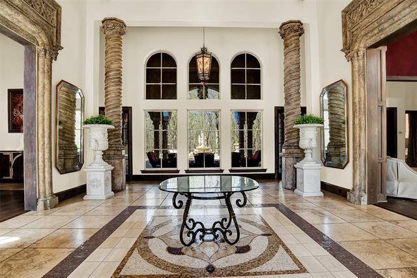
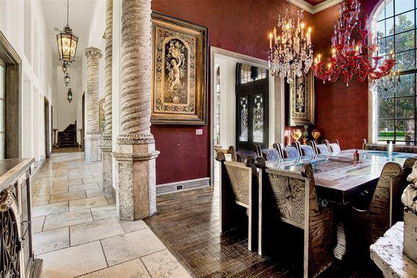
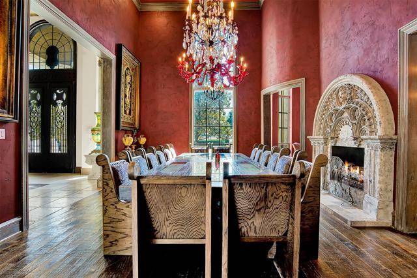
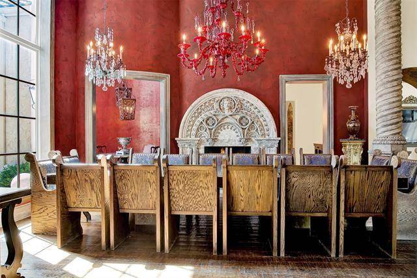
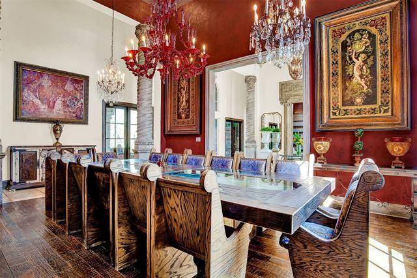
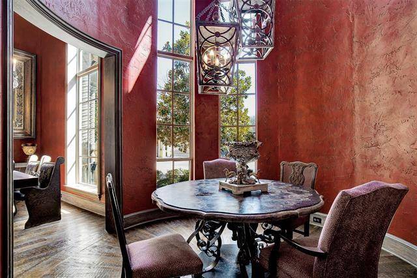
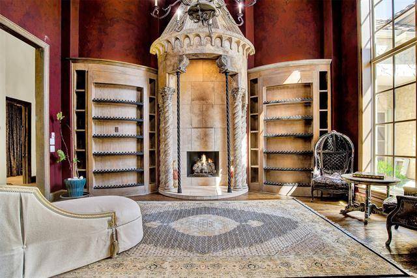
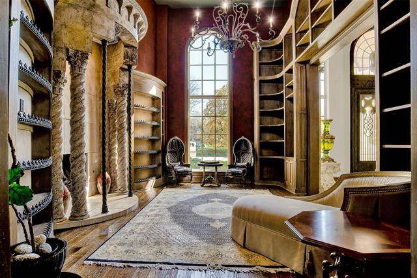
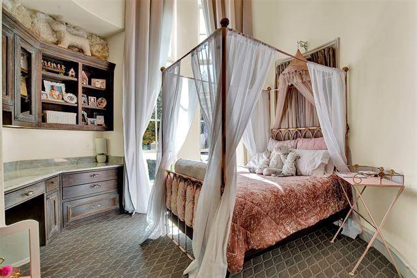
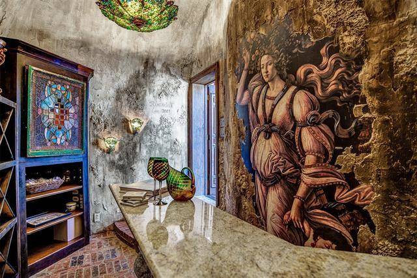
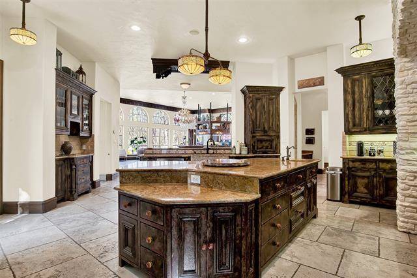
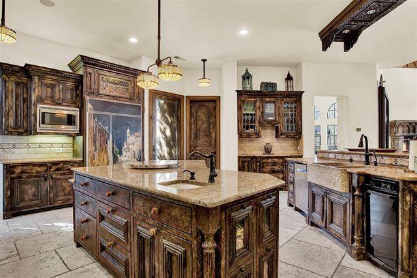
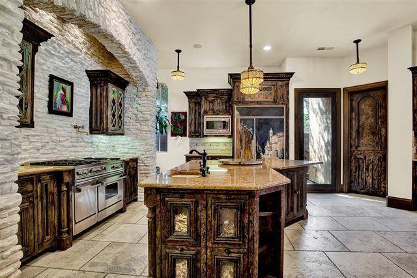
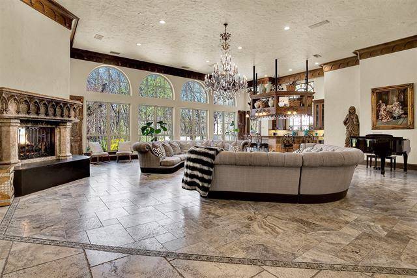
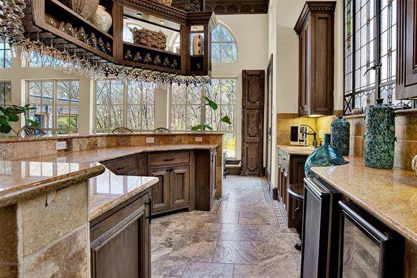
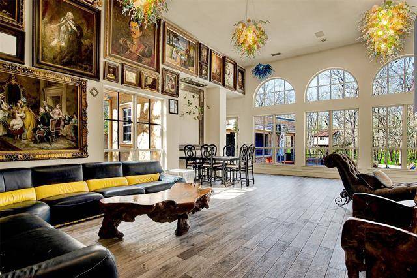
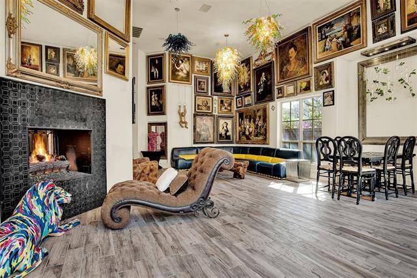
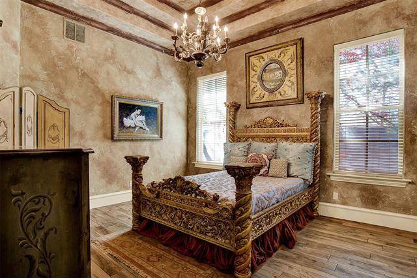
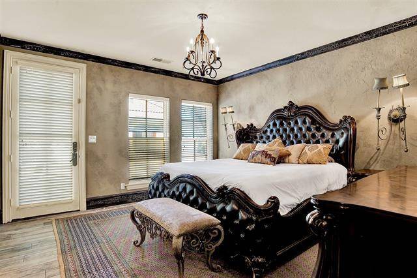
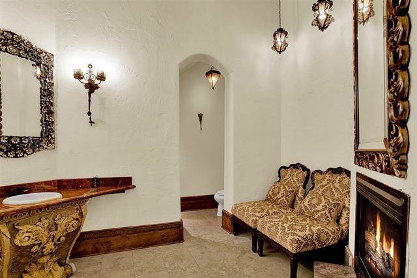
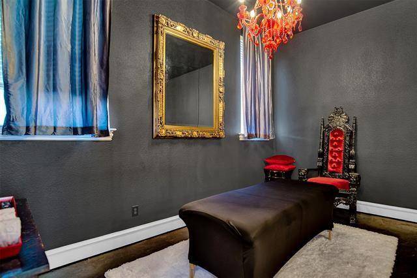
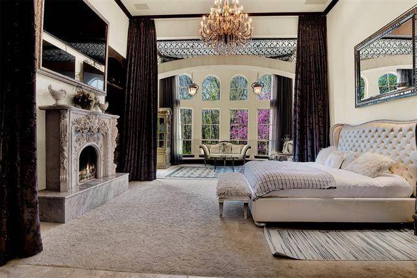
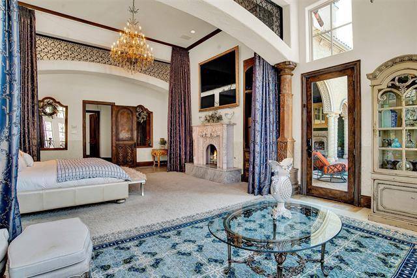
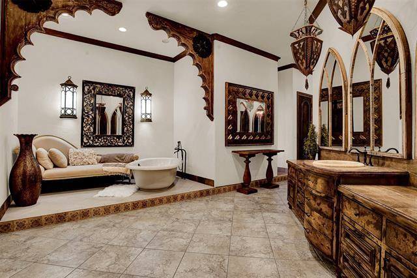
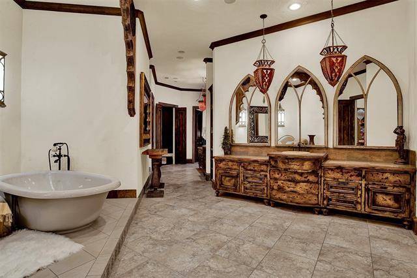
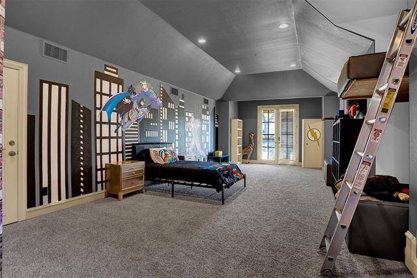
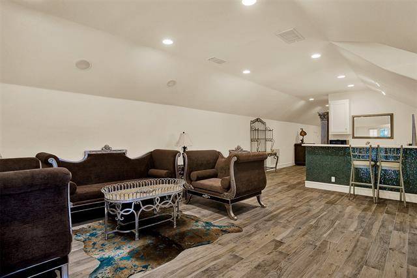
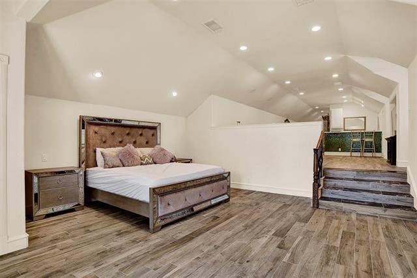
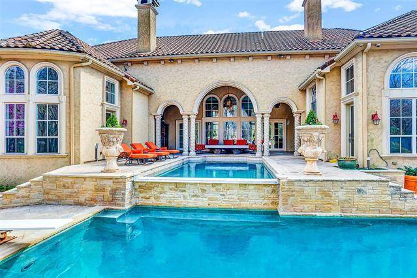
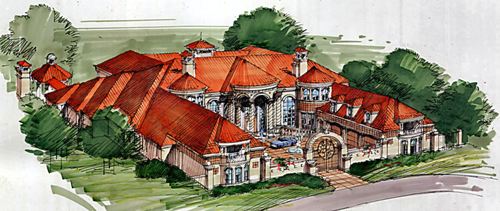
.jpg)

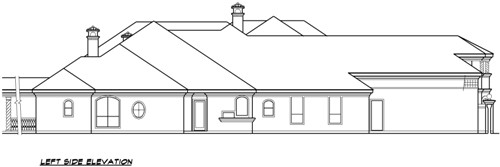

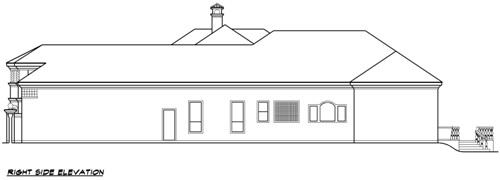
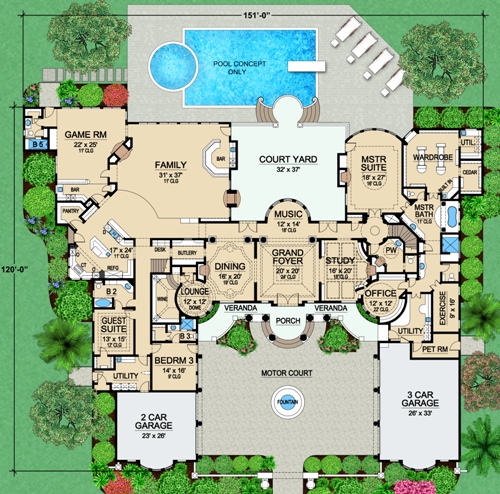
.jpg)
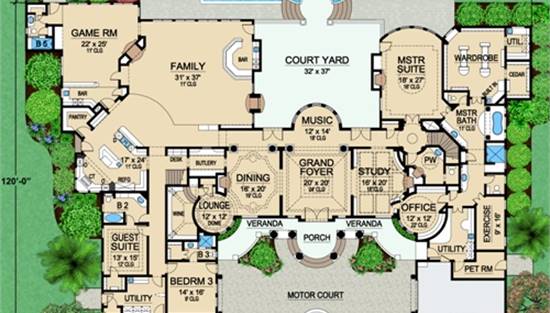
_m.jpg)





