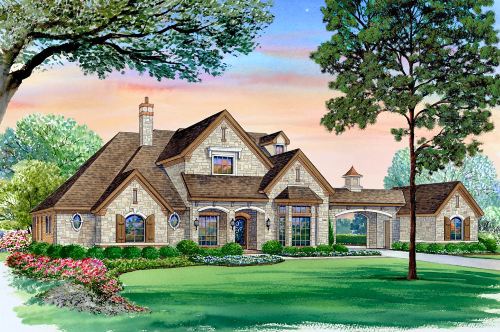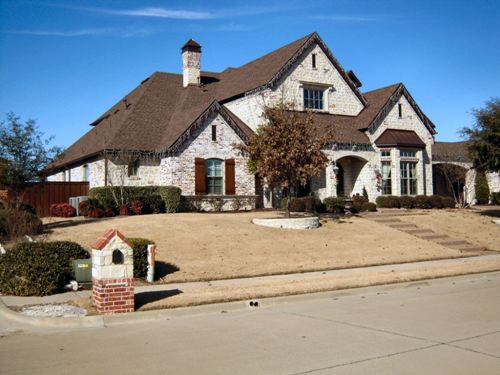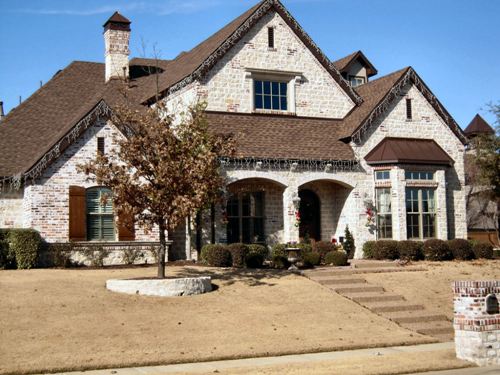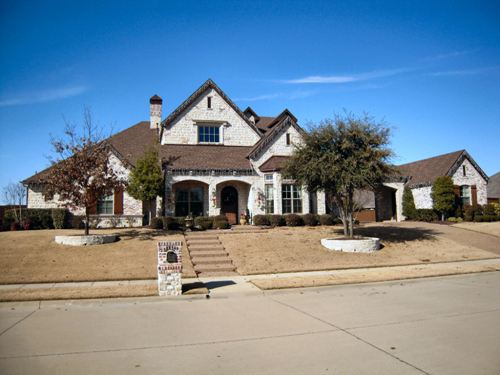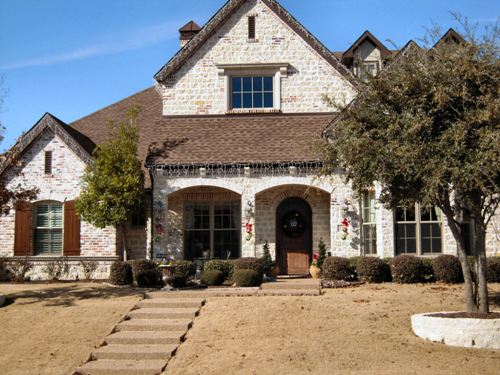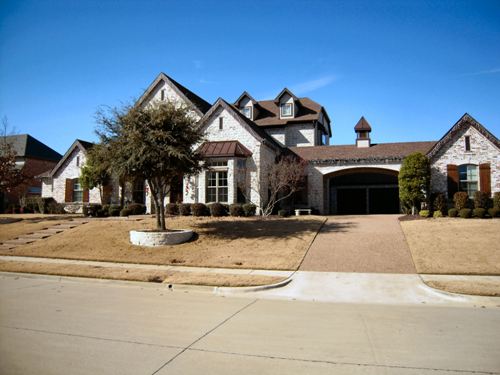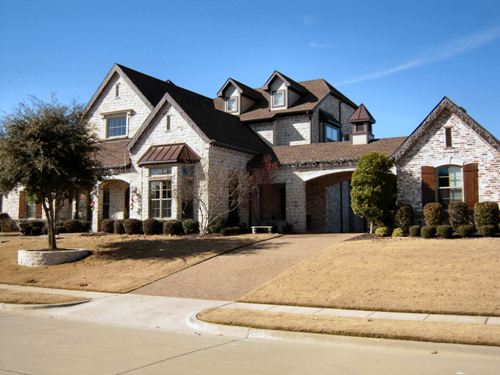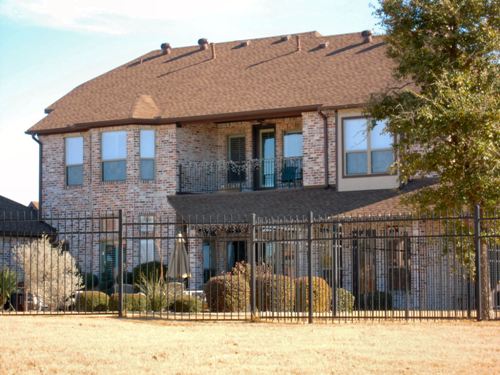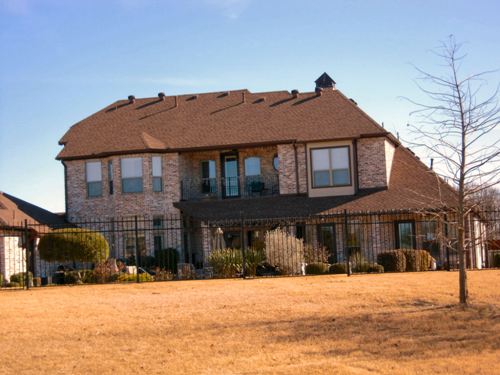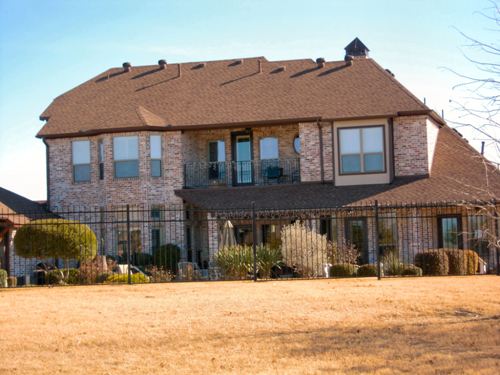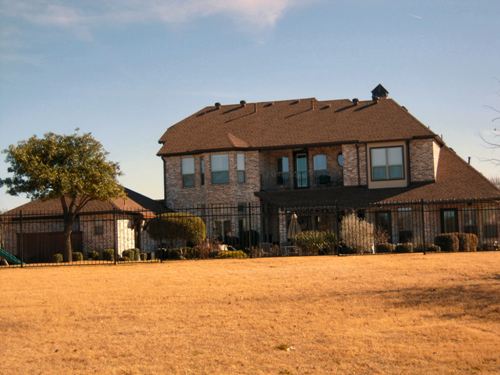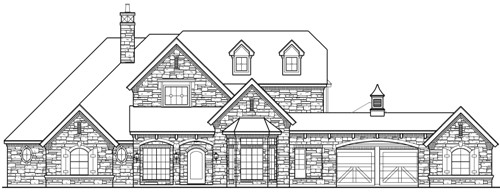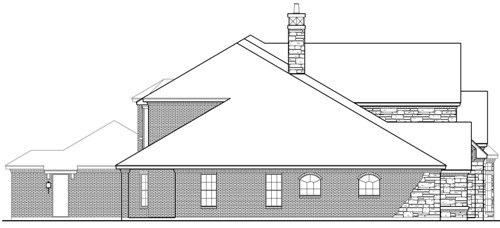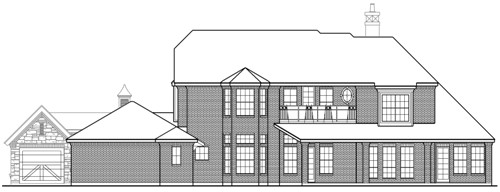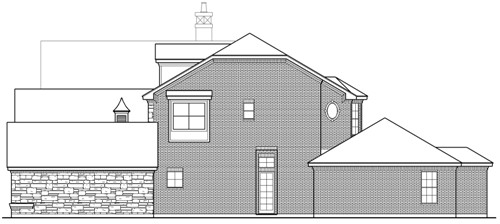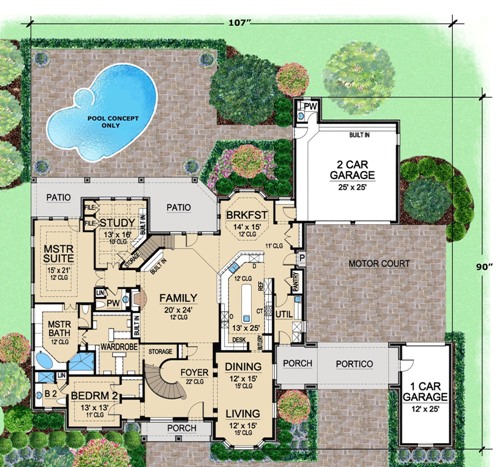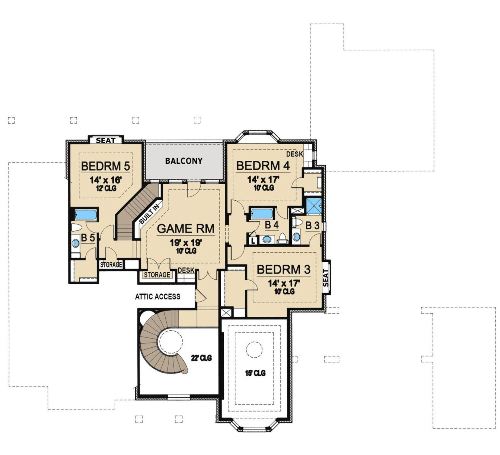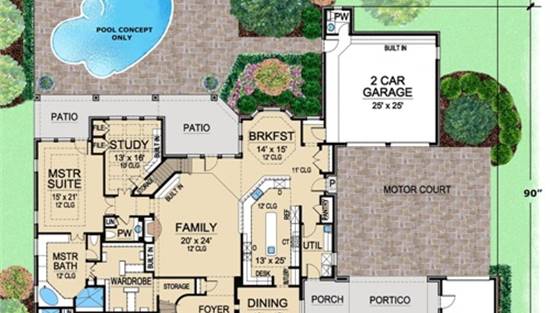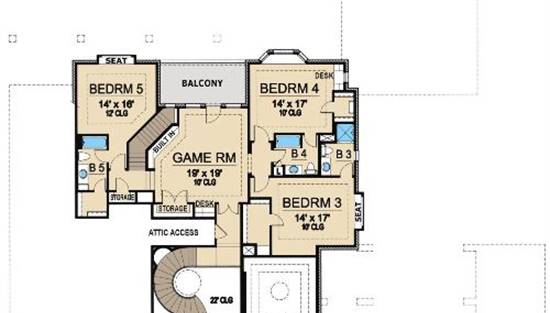- Plan Details
- |
- |
- Print Plan
- |
- Modify Plan
- |
- Reverse Plan
- |
- Cost-to-Build
- |
- View 3D
- |
- Advanced Search
About House Plan 5125:
This luxury chateau home plan brings your dreams to your door step. The two-story foyer offers plenty of open views. The curved staircase winds up to the second story. The living and dining rooms offer large decorative pillars to divide them from the foyer. With direct access to the butlery, pantry, kitchen and utility rooms, serving is an ease. Off the foyer, is a family bedroom with walk-in closet and full bath. The family area is made up of the kitchen, breakfast area and family room. The corner warming fireplace helps keep this area cozy. Access to the patio can be achieved through the family room. The gourmet kitchen provides a free-standing island for additional counter space. The breakfast bar can be shared with the family room and breakfast area. The luxurious master suite boasts a trey ceiling, lavish master bath with his and hers vanities, separate shower, tub, and large wardrobe. A quiet study with coffered ceiling and built-ins can be accessed from the master suite. The rooms that face the patio and pool have large banks of windows. A two-car garage with built-ins and a powder room sit off the motor court to the rear of this home plan. The one-car garage is off the motor court. Through the portico and porch, entrance from this garage is in the utility room. Upstairs, three family bedrooms with built-ins, trey ceilings, walk-in closets and full baths share space with a game room with built-in desk, storage closet, built-ins, a balcony, and an attic. Views from above to the main level below are awe-inspiring.
Plan Details
Key Features
2 Story Volume
Arches
Attached
Covered Front Porch
Covered Rear Porch
Deck
Dining Room
Family Room
Fireplace
Formal LR
Foyer
Front Porch
Home Office
Kitchen Island
Laundry 1st Fl
Library/Media Rm
Primary Bdrm Main Floor
Nook / Breakfast Area
Open Floor Plan
Rear Porch
Separate Tub and Shower
Side-entry
Slab
Vaulted Ceilings
Build Beautiful With Our Trusted Brands
Our Guarantees
- Only the highest quality plans
- Int’l Residential Code Compliant
- Full structural details on all plans
- Best plan price guarantee
- Free modification Estimates
- Builder-ready construction drawings
- Expert advice from leading designers
- PDFs NOW!™ plans in minutes
- 100% satisfaction guarantee
- Free Home Building Organizer

.png)
