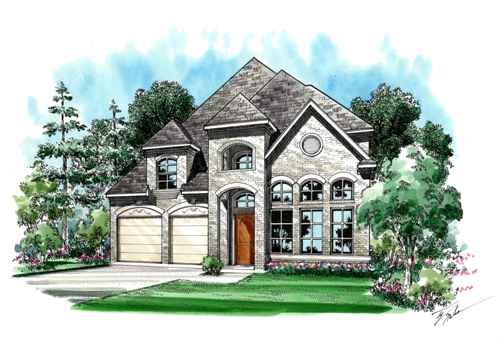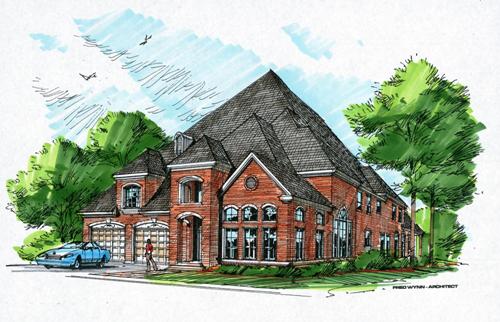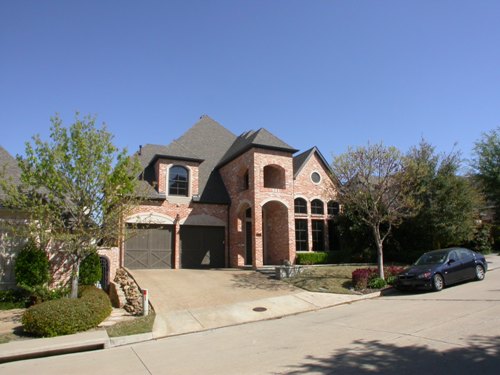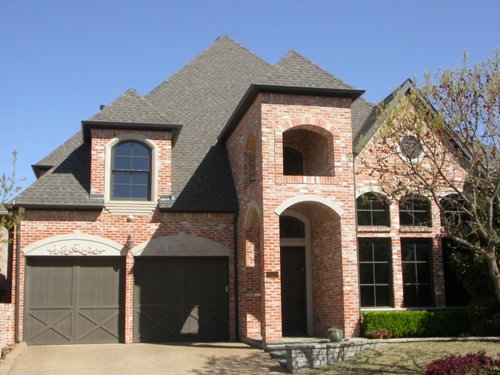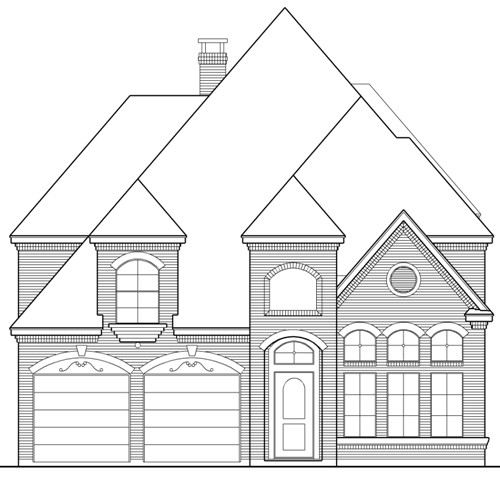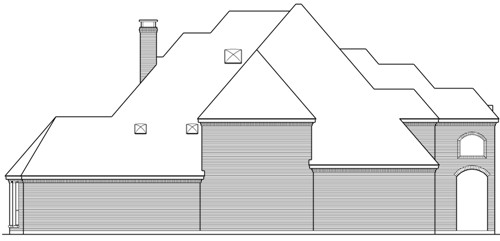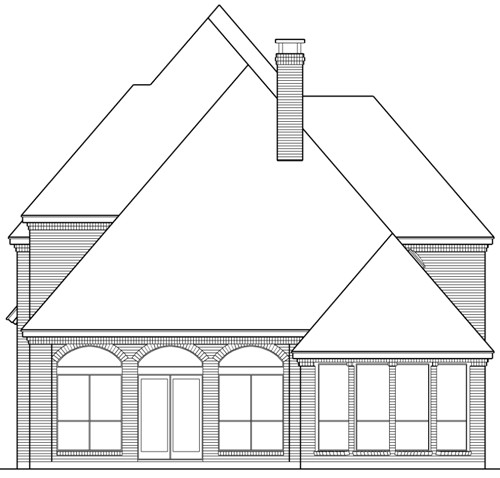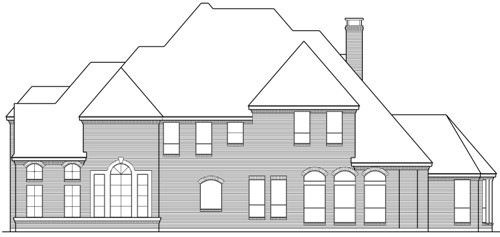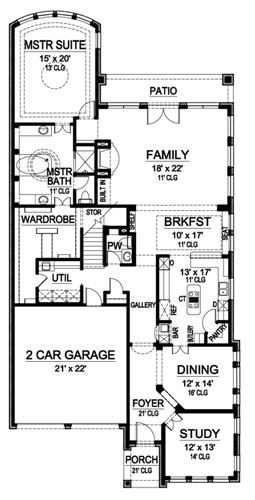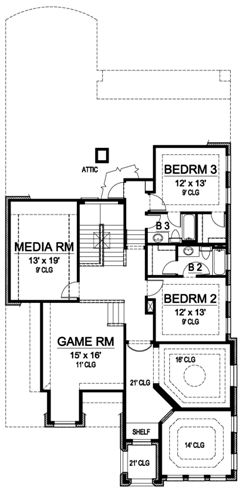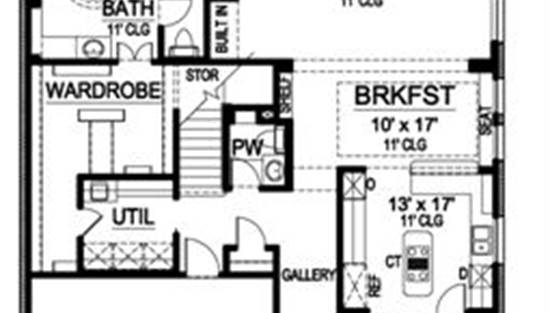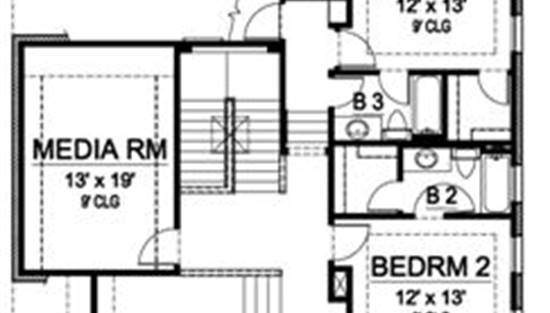- Plan Details
- |
- |
- Print Plan
- |
- Modify Plan
- |
- Reverse Plan
- |
- Cost-to-Build
- |
- View 3D
- |
- Advanced Search
About House Plan 5126:
This luxury house plan is perfect for a narrow lot or zero lot line. The two-story porch leads into the two-story foyer with the quiet study and lots of windows in the front of the plan. A formal dining room is defined by the large decorative pillars and opens into the bar, butlery, pantry and kitchen for ease in serving. Through the gallery is the kitchen with its breakfast bar for sharing with the breakfast area and family room, and a free-standing island for extra counter space. The breakfast area offers a trey ceiling and window seat, while the family room provides a warming fireplace, built-ins, walls of windows, and patio access. The luxurious master suite boasts a bayed window, trey ceiling, center dome, lavish master bath with his and hers vanities, separate shower, garden tub under a domed trey, and a large wardrobe. Access to the utility room can be achieved from the master wardrobe. A two-car garage completes the main level of this luxury house plan. The second story offers two family bedrooms with walk-in closets and full baths, a media room, game room, attic and built-ins. You'll enjoy the view from above to the first level below
Plan Details
Key Features
2 Story Volume
Arches
Attached
Country Kitchen
Covered Front Porch
Covered Rear Porch
Dining Room
Double Vanity Sink
Family Room
Fireplace
Foyer
Front Porch
Front-entry
Home Office
Laundry 1st Fl
Library/Media Rm
Primary Bdrm Main Floor
Nook / Breakfast Area
Open Floor Plan
Rear Porch
Separate Tub and Shower
Slab
Vaulted Ceilings
Build Beautiful With Our Trusted Brands
Our Guarantees
- Only the highest quality plans
- Int’l Residential Code Compliant
- Full structural details on all plans
- Best plan price guarantee
- Free modification Estimates
- Builder-ready construction drawings
- Expert advice from leading designers
- PDFs NOW!™ plans in minutes
- 100% satisfaction guarantee
- Free Home Building Organizer
(3).png)
(6).png)
