- Plan Details
- |
- |
- Print Plan
- |
- Modify Plan
- |
- Reverse Plan
- |
- Cost-to-Build
- |
- View 3D
- |
- Advanced Search
About House Plan 5127:
This Tuscan luxury mansion provides varied ceiling treatments throughout. The two-story foyer has a stunning view of the grotto. A quiet study shares a two-way fireplace with the formal dining room, and large decorative pillars define the perimeter. A media room with full bath is situated at the front of the house off the foyer. Beyond the grotto is the family room with fireplace and outdoor lower lounge and patio access. A spiral staircase in the lounge and warming fireplace adorn this area. The kitchen and breakfast area share a fireplace and free-standing island. The kitchen provides built-ins, a butlery and pantry in close proximity to the dining room for ease in serving. A mud room and powder room sit behind the two-car garage. Across the motor court is a one-car garage and portico that walks you to the front veranda. Upstairs, three family bedrooms with walk-in closets, full baths and trey ceilings, share space with balconies, a game room with bar, loft, upper lounge, built-ins and a reading room. The luxurious master suite boasts a bayed window with fireplace, trey ceilings, center dome, lavish master bath with his and hers vanities, separate shower, corner garden tub, and a large wardrobe with utility room, completing this Mediterranean luxury mansion house plan.
Plan Details
Key Features
2 Story Volume
Arches
Attached
Butler's Pantry
Country Kitchen
Covered Front Porch
Covered Rear Porch
Dining Room
Family Room
Fireplace
Foyer
Front Porch
Home Office
Kitchen Island
Laundry 1st Fl
Library/Media Rm
Primary Bdrm Upstairs
Nook / Breakfast Area
Rear Porch
Separate Tub and Shower
Sitting Area
Slab
Vaulted Ceilings
Build Beautiful With Our Trusted Brands
Our Guarantees
- Only the highest quality plans
- Int’l Residential Code Compliant
- Full structural details on all plans
- Best plan price guarantee
- Free modification Estimates
- Builder-ready construction drawings
- Expert advice from leading designers
- PDFs NOW!™ plans in minutes
- 100% satisfaction guarantee
- Free Home Building Organizer
.png)
.png)
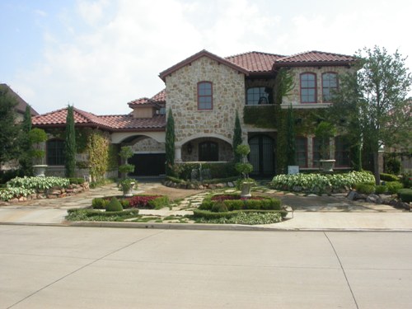
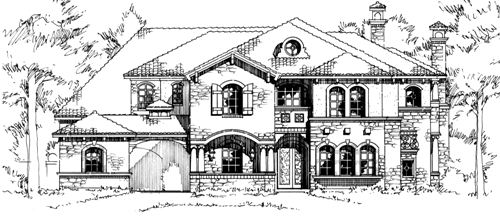
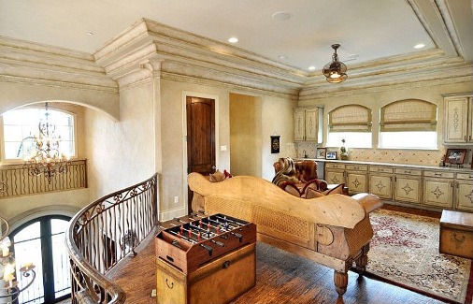
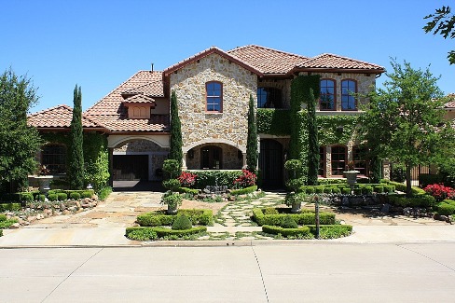
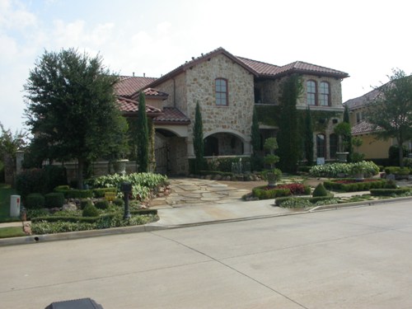
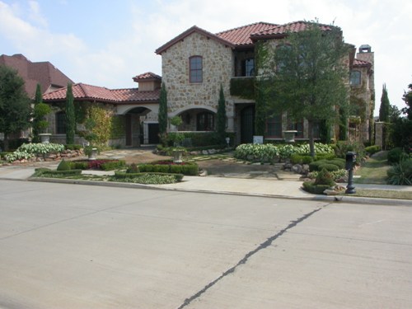
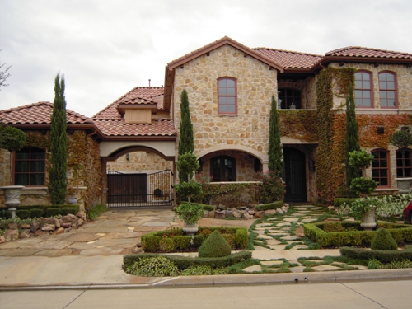
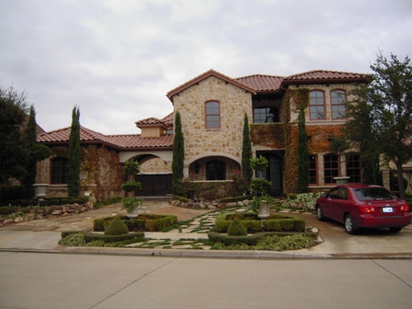
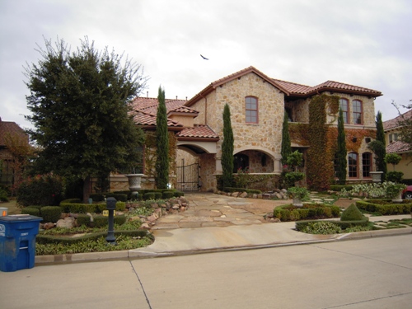
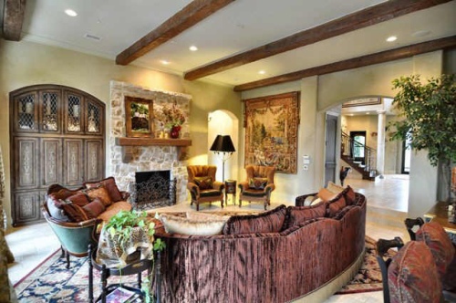
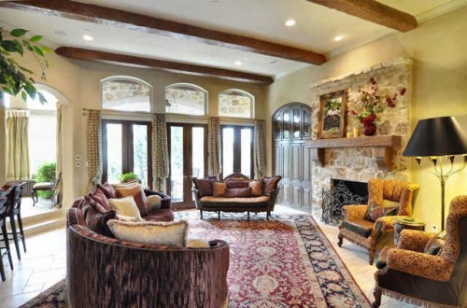
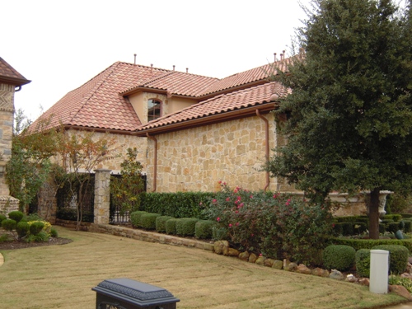
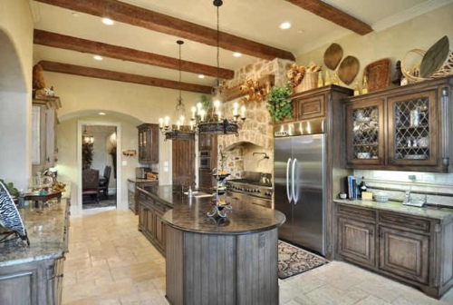

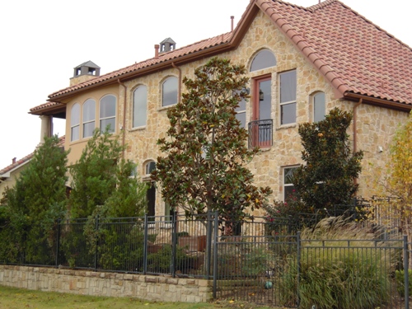
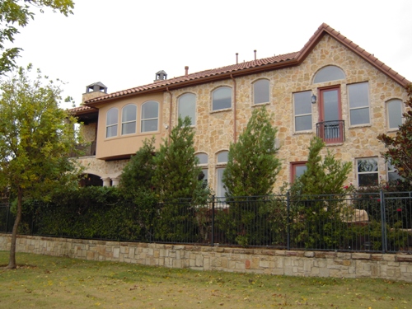
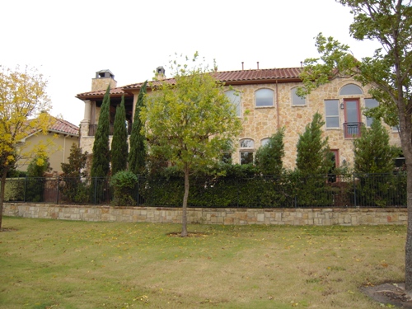
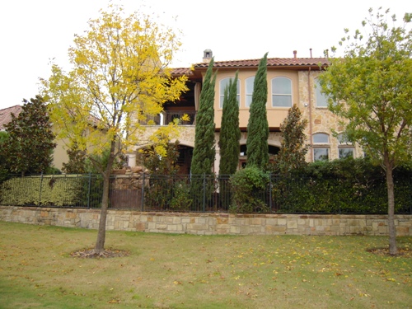
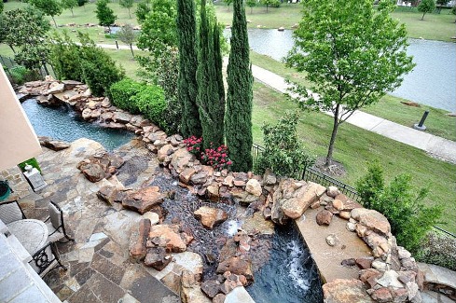
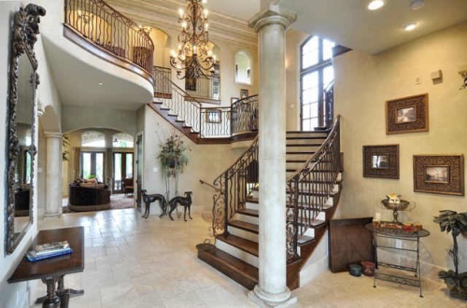
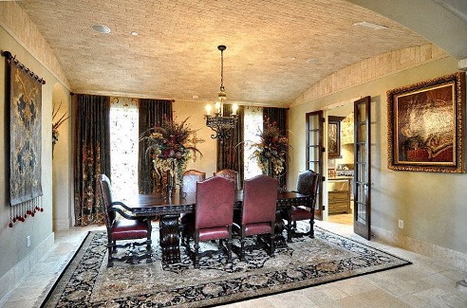

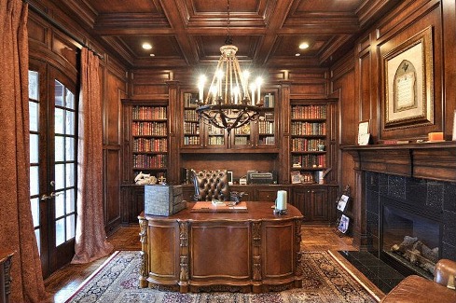
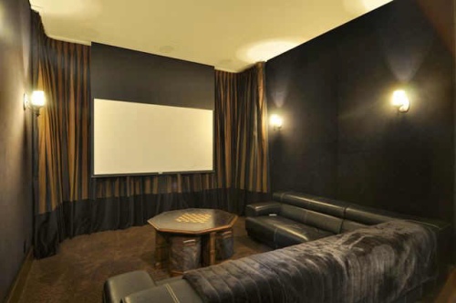
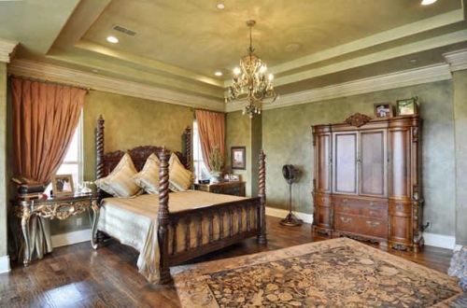
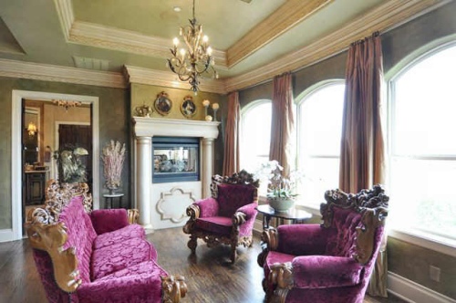
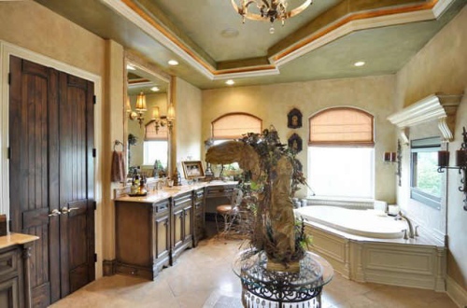
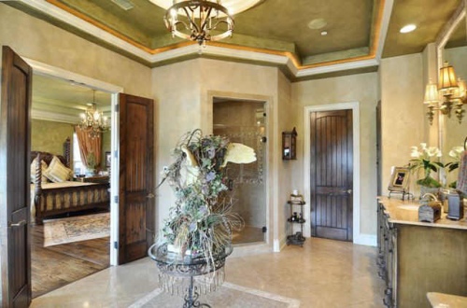
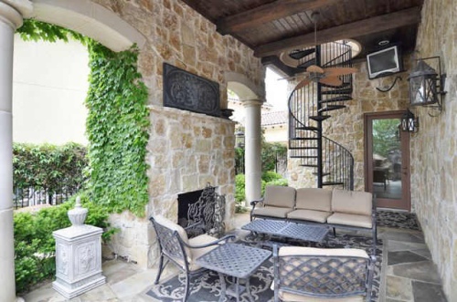
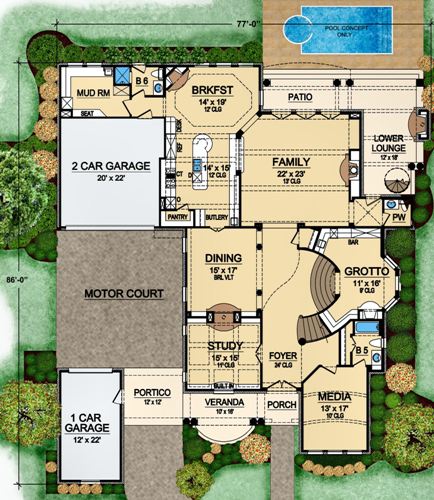
.jpg)
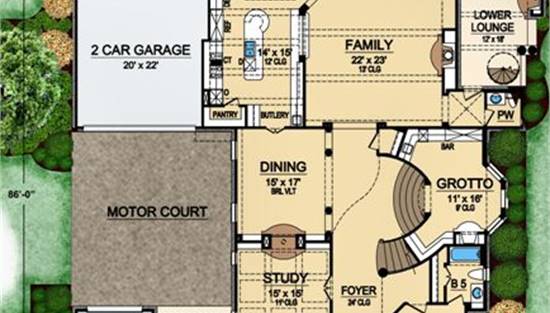
_m.jpg)





