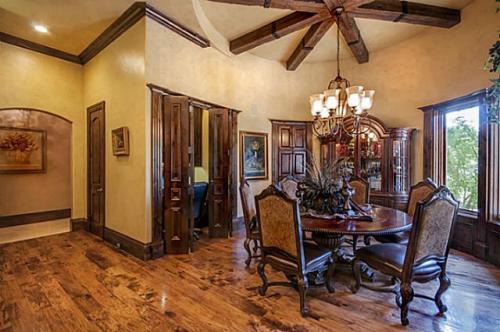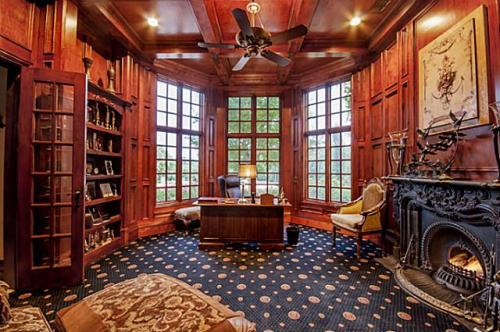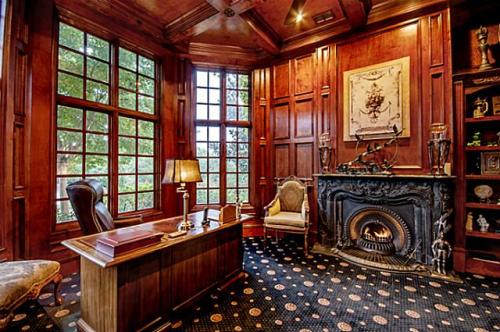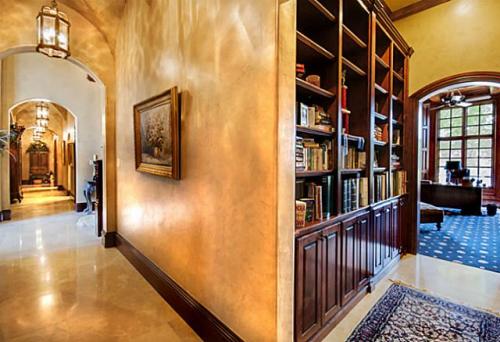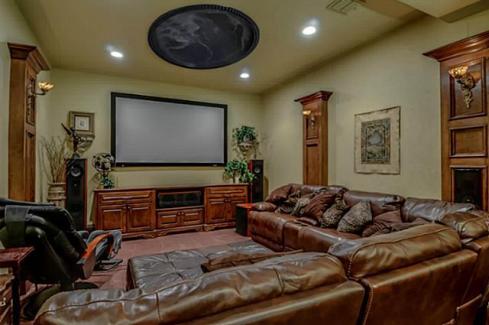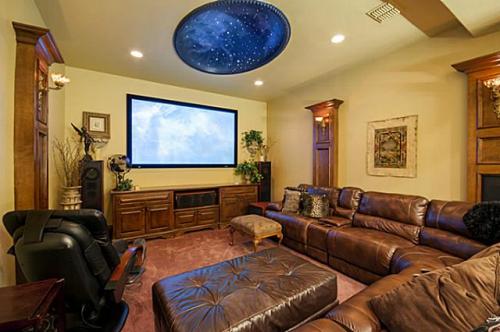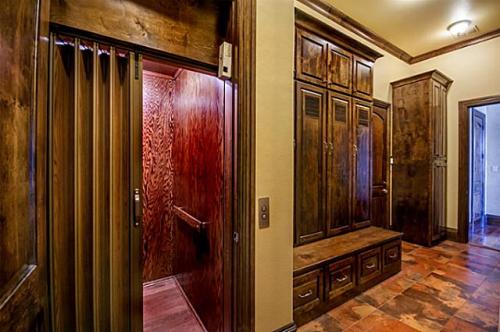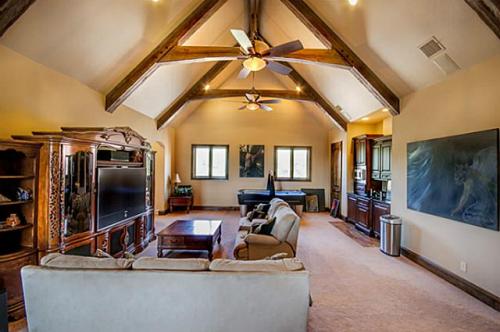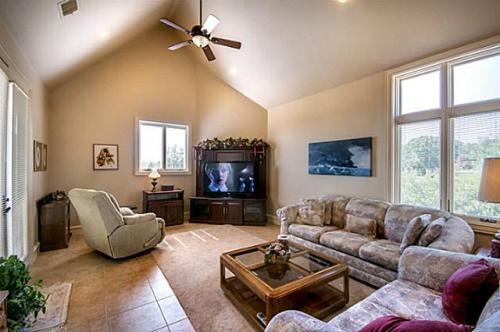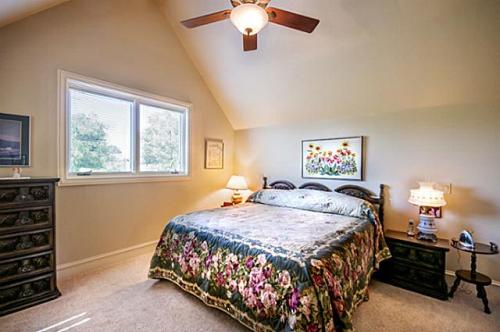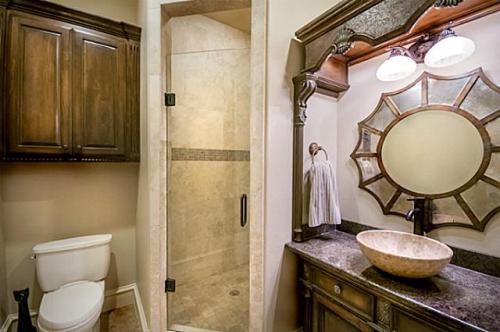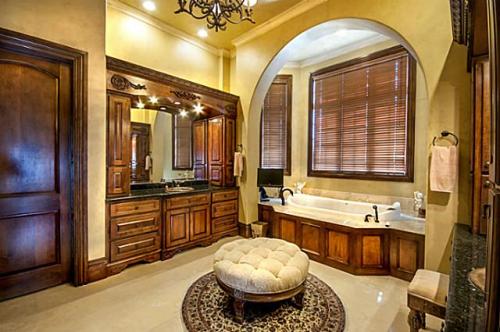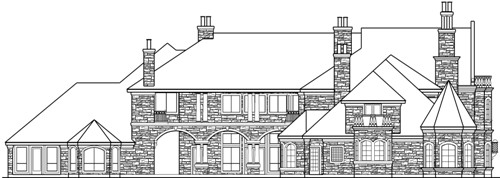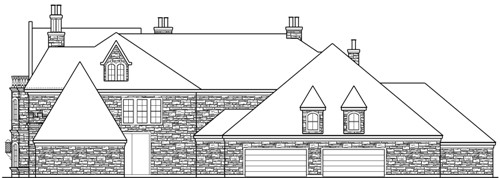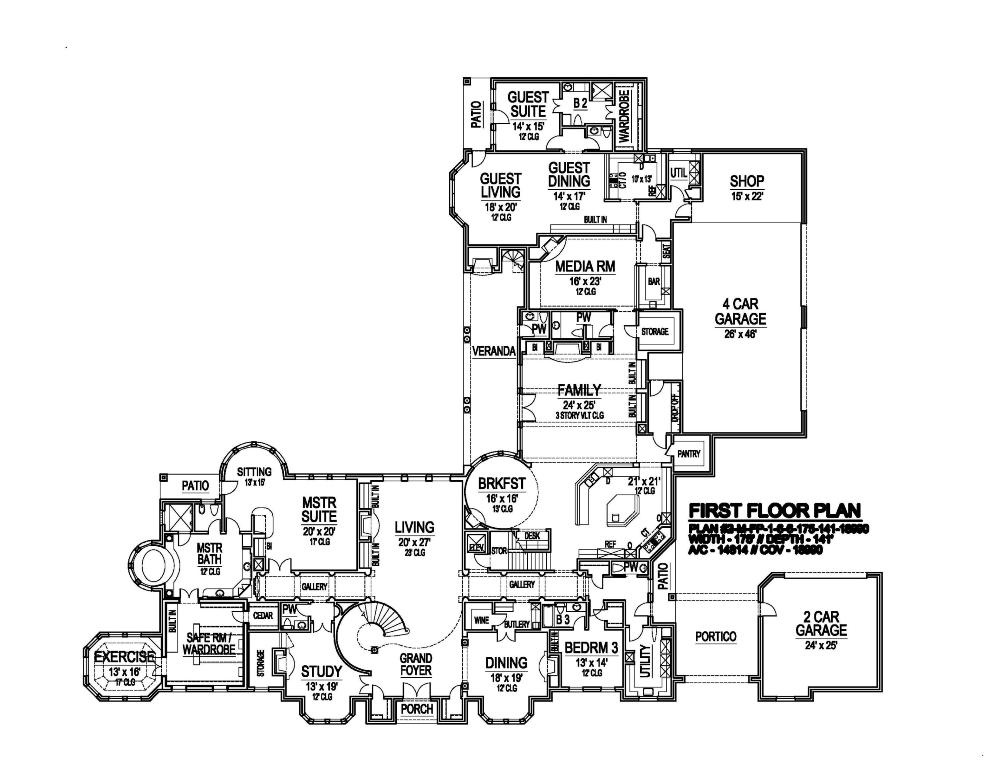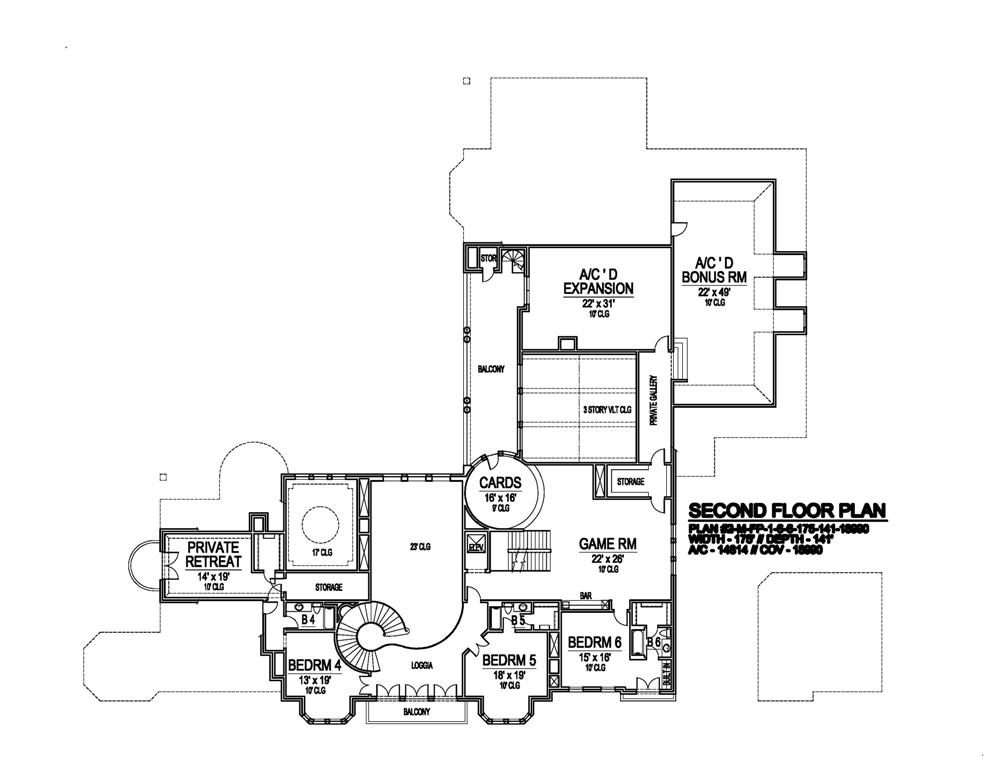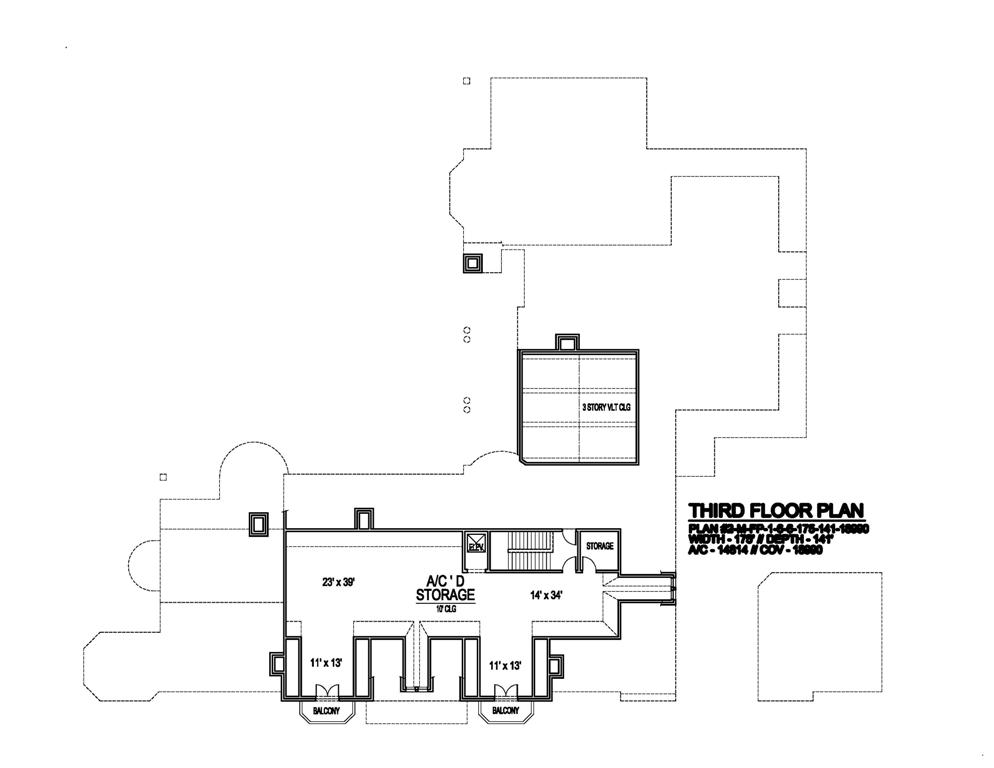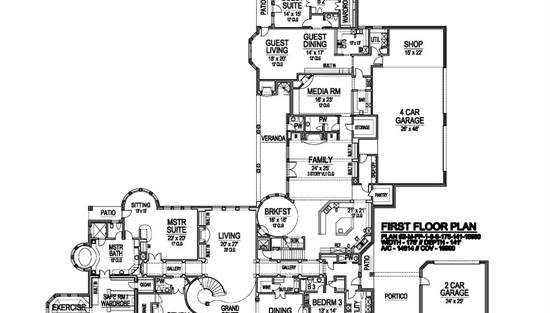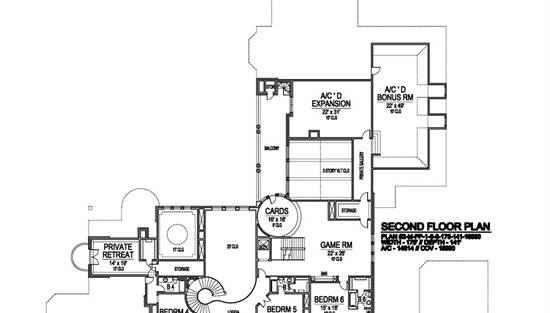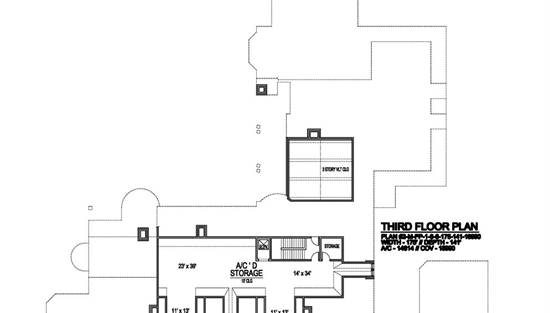- Plan Details
- |
- |
- Print Plan
- |
- Modify Plan
- |
- Reverse Plan
- |
- Cost-to-Build
- |
- View 3D
- |
- Advanced Search
About House Plan 5128:
Upon entering the dramatic two story foyer, you will be drawn to the spiral staircase and openness into the living room with its built-ins, large bank of windows and warming fireplace. Adjacent to the grand foyer is the dining room with access to the butlery and kitchen for ease in serving. A bedroom with walk-in closet and full bath can easily have a private entrance through the portico and two car garage if you wanted to make it a teen or guest room. The master suite has its own safe room, exercise area, a lavish master bath with a spa bathtub and his and hers vanities, elegant bayed sitting area, large wardrobe, walk-in cedar closets, and a private patio. Centrally located is the family gathering area including the kitchen with a breakfast bar and free-standing island, offering plenty of counter space for any chef. You can also enjoy the fireplace on the veranda, especially nice in the cooler weather. The family room accesses the veranda for enjoying the outdoors. A media room has a corner fireplace and a bar from which you can pour yourself a glass of wine and enjoy the view. The guest suite boasts a private patio, large bathroom with separate shower and tub, a walk-in wardrobe, guest living, dining and kitchen area. This can also be used as an in-law suite. The four car garage offers a 15 x 22 shop. Upstairs there are three family bedrooms with walk-in closets and full baths, a private retreat, a game room with card area, galleries, balconies, a bonus room and future room for expansion. Enjoy the three story vaulted ceiling in the family room from the gallery and large balcony.
Plan Details
Key Features
2 Story Volume
Arches
Attached
Bonus Room
Butler's Pantry
Country Kitchen
Courtyard
Covered Front Porch
Covered Rear Porch
Dining Room
Exercise Room
Family Room
Fireplace
Formal LR
Foyer
Front Porch
Home Office
Kitchen Island
Laundry 1st Fl
Library/Media Rm
Loft / Balcony
Primary Bdrm Main Floor
Nook / Breakfast Area
Open Floor Plan
Rear Porch
Separate Tub and Shower
Side-entry
Sitting Area
Slab
Unfinished Space
Vaulted Ceilings
Walk-in Closet
Build Beautiful With Our Trusted Brands
Our Guarantees
- Only the highest quality plans
- Int’l Residential Code Compliant
- Full structural details on all plans
- Best plan price guarantee
- Free modification Estimates
- Builder-ready construction drawings
- Expert advice from leading designers
- PDFs NOW!™ plans in minutes
- 100% satisfaction guarantee
- Free Home Building Organizer
.png)

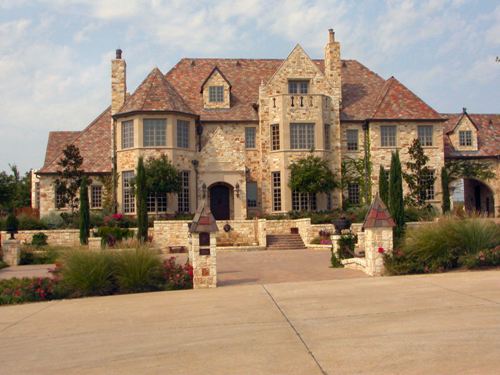
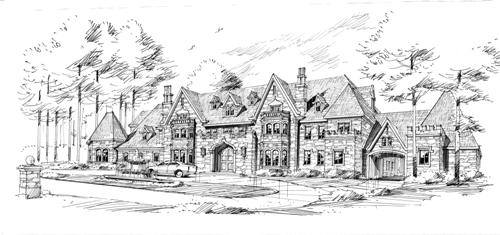
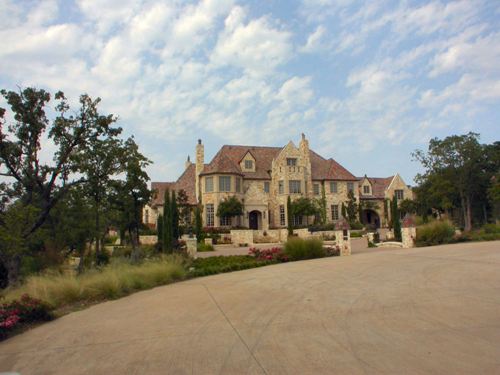
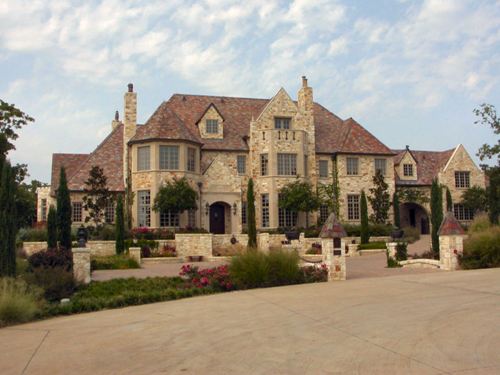
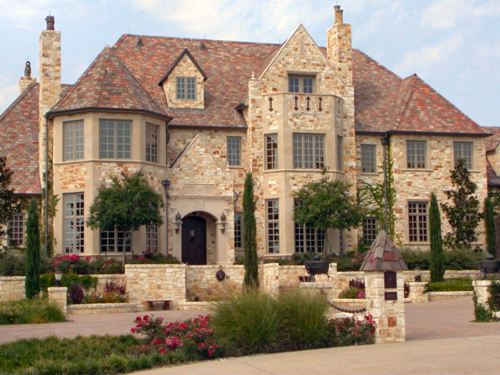
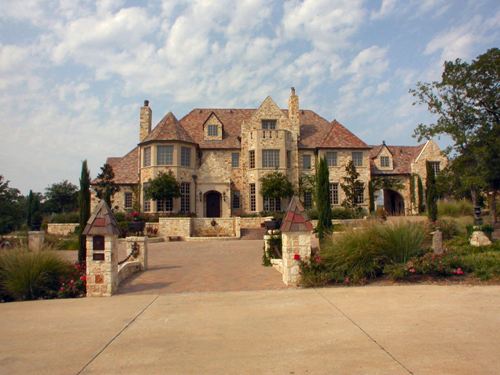
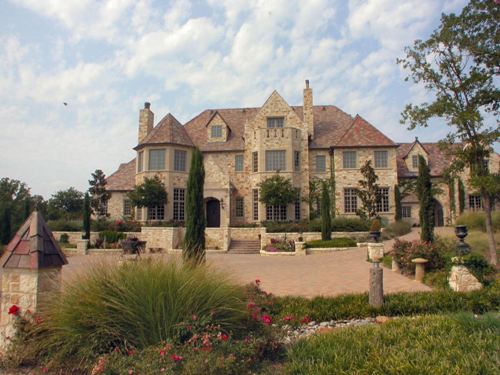
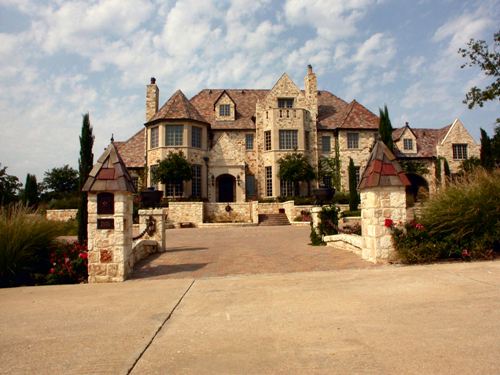
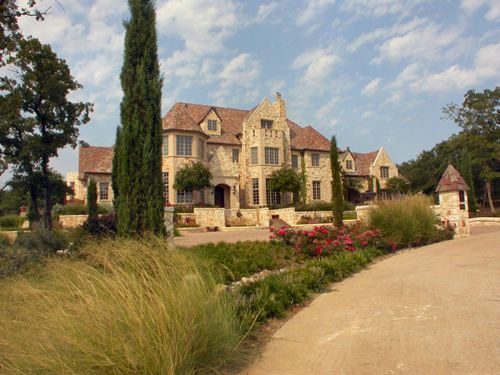
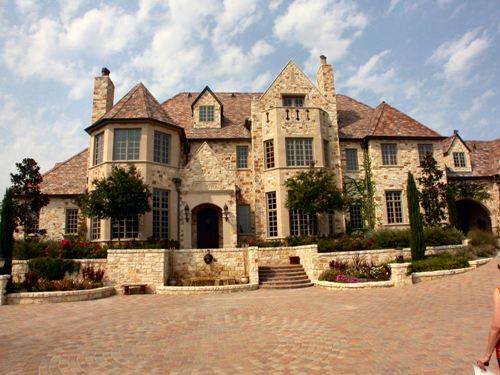
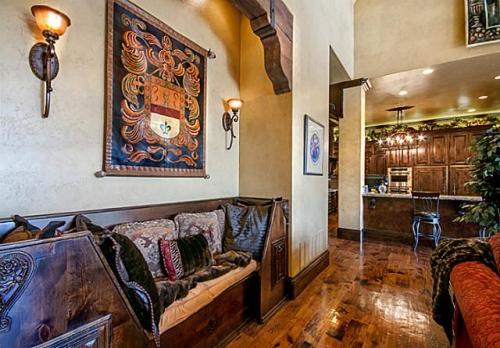
.jpg)
.jpg)
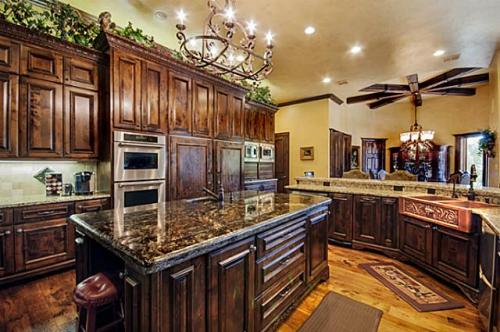
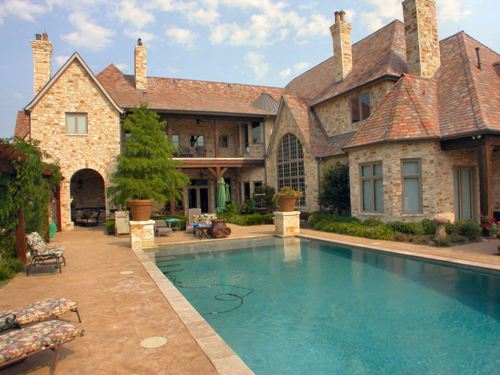
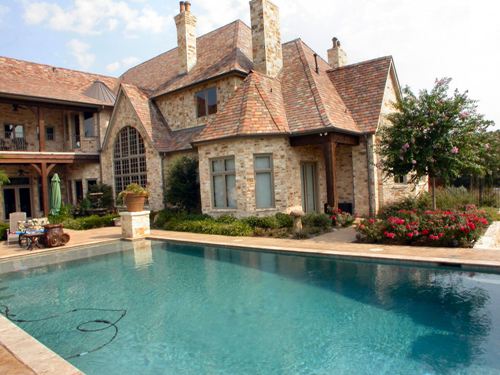
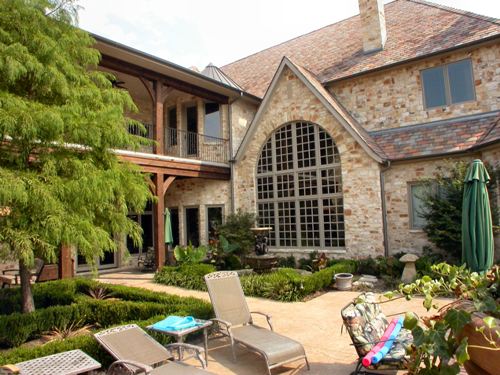
.jpg)
.jpg)
.jpg)
.jpg)
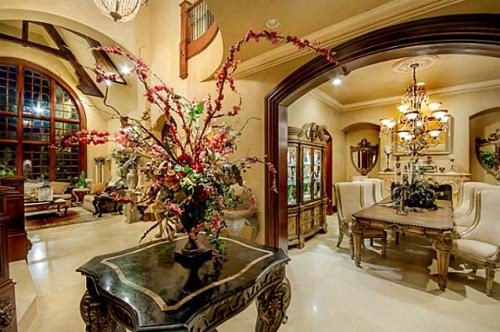
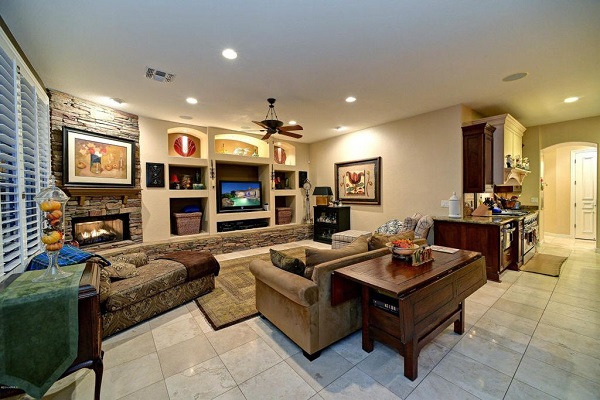
.jpg)
.jpg)
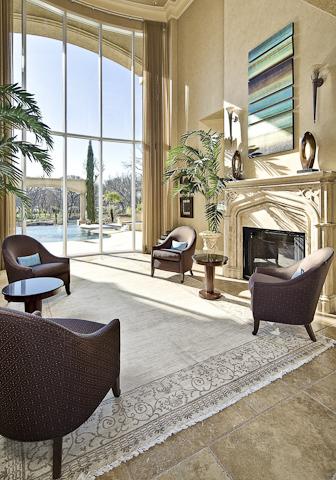
.jpg)
.jpg)
