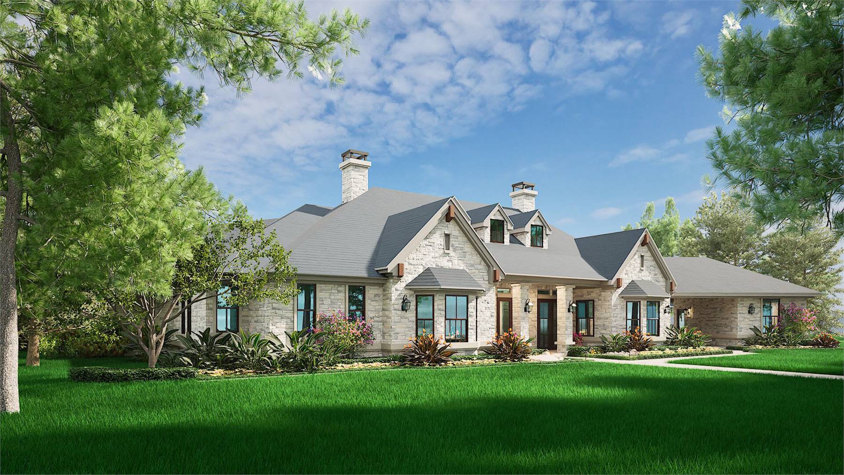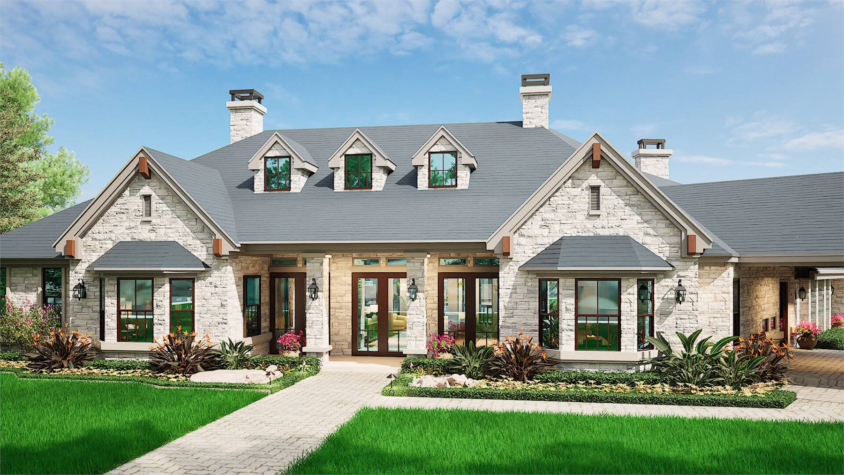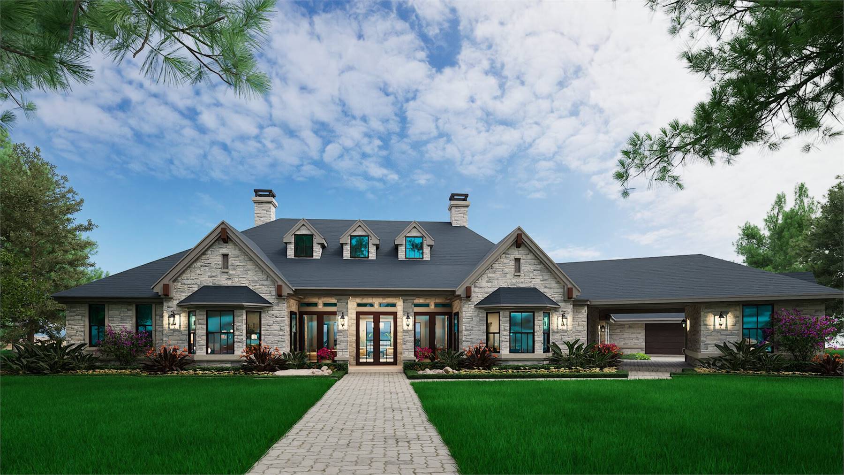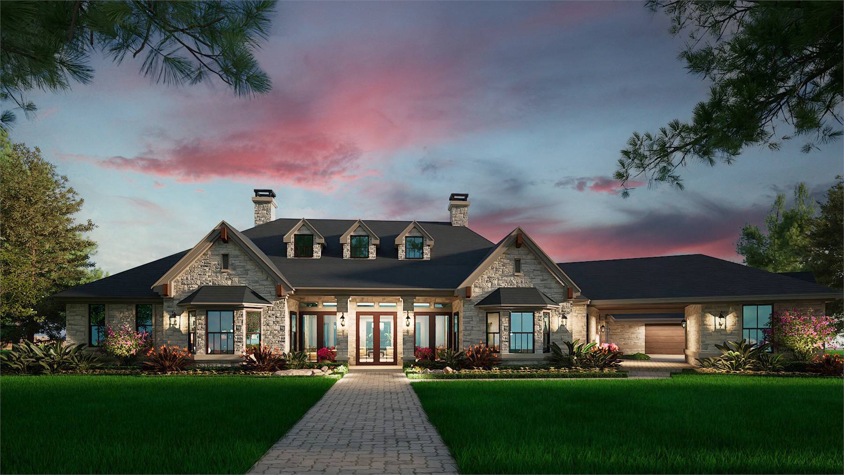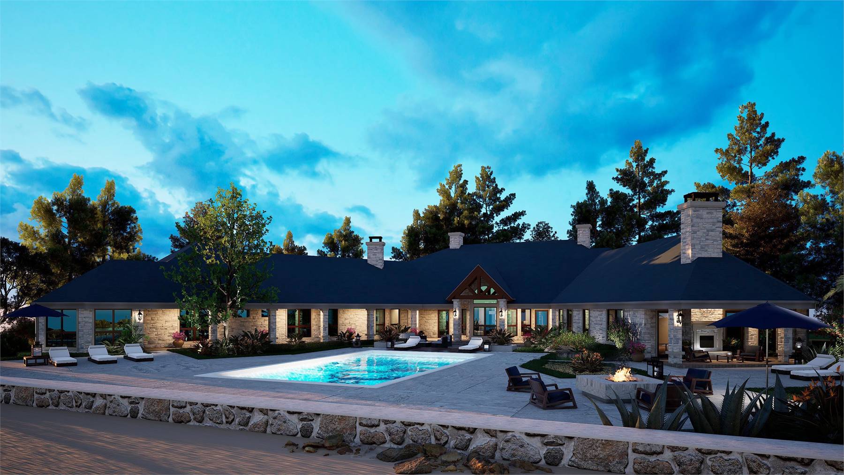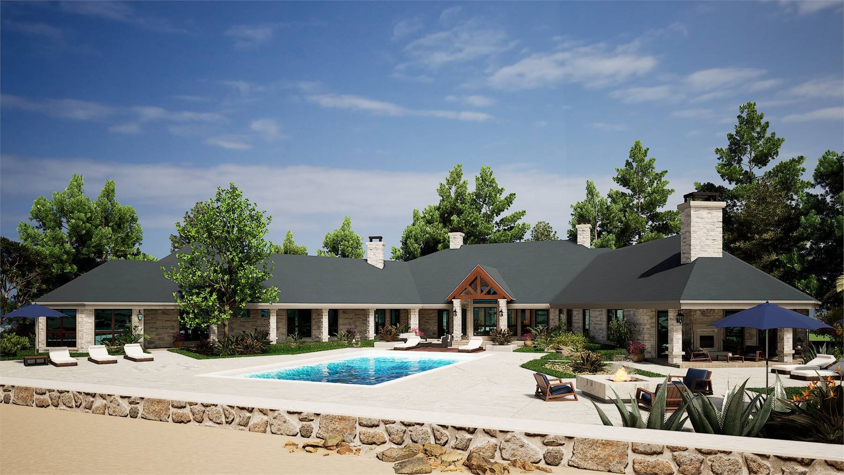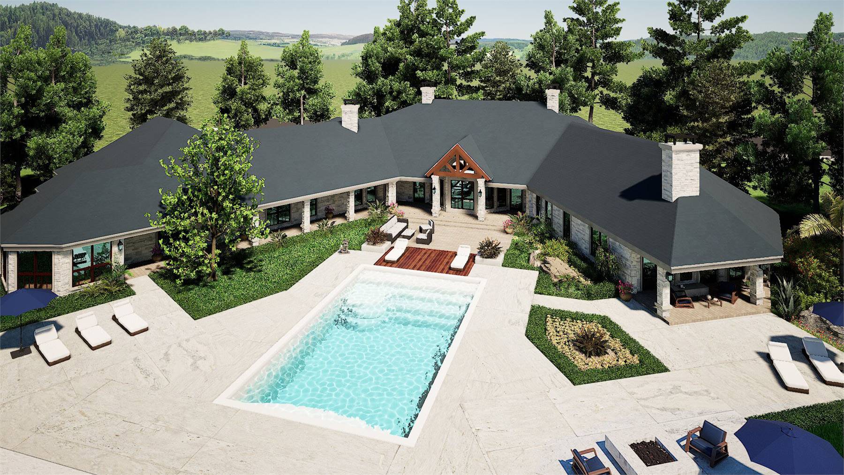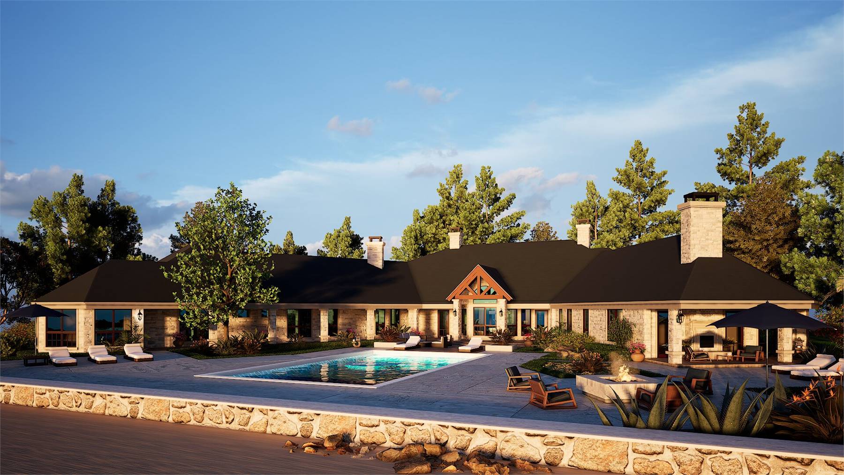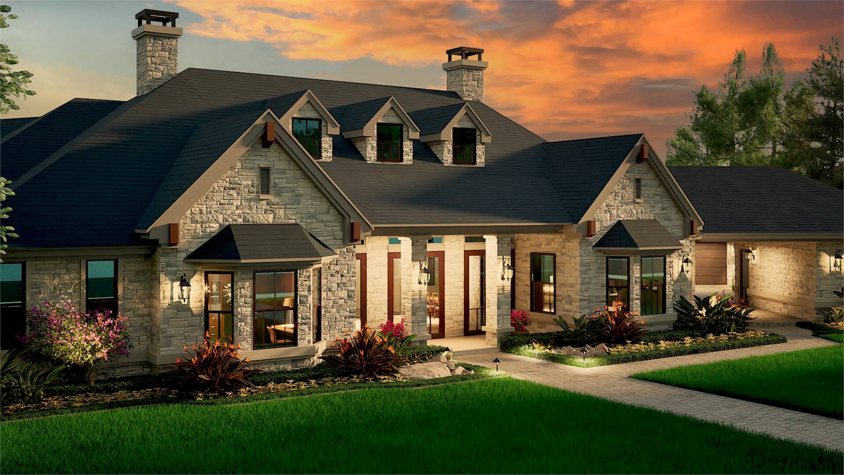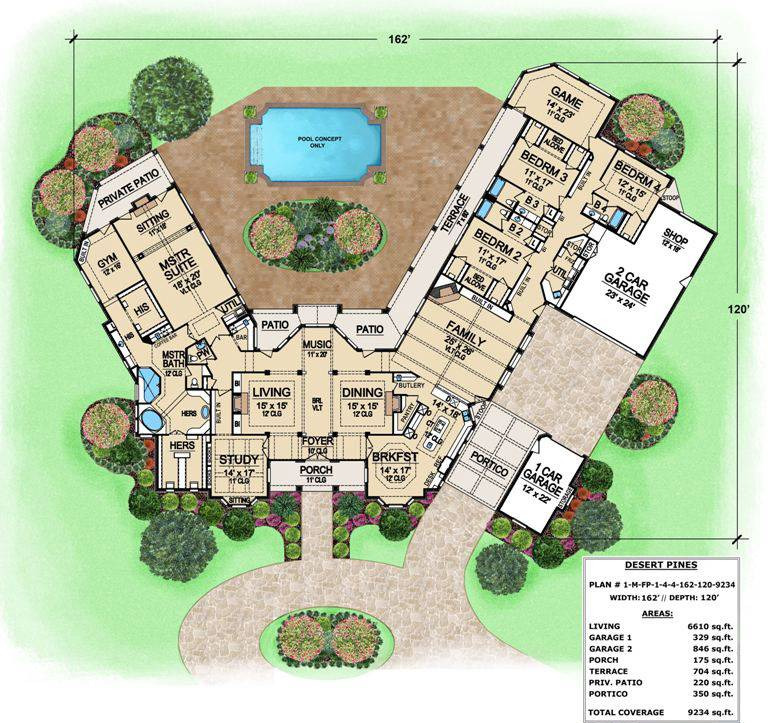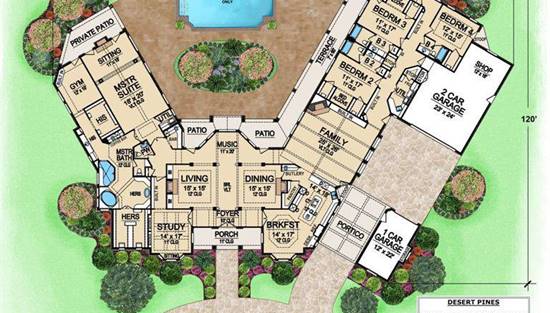- Plan Details
- |
- |
- Print Plan
- |
- Modify Plan
- |
- Reverse Plan
- |
- Cost-to-Build
- |
- View 3D
- |
- Advanced Search
About House Plan 5129:
This luxury chateau home plan has varied interested ceilings. A gorgeous master suite boasts a large sitting area with fireplace, doors to the private patio, an elegant master bath with his and hers vanities, separate shower, garden tub, large his and hers wardrobes, and a gym. Centrally located are the family gathering rooms, separated by large decorative pillars. The living and dining rooms have fireplaces, built-ins and trey ceilings, and the music room, located between them, flaunts a barrel vaulted ceiling. There are two doors from this area to the patios and the terrace beyond. The dining room is open to the butlery and kitchen for ease in serving, with the breakfast area nestled off the dining room and kitchen. The family room offers dramatic vaulted ceilings, built-ins and a corner fireplace. Enjoy the view onto the terrace through the large bank of windows. Three family bedrooms, each with a walk-in closet, full bath and bed alcove share the right wing with the game room. The two-car garage offers a 12 x 16 shop, completing this one-story country chateau home plan.
Plan Details
Key Features
Arches
Attached
Butler's Pantry
Country Kitchen
Covered Front Porch
Covered Rear Porch
Dining Room
Double Vanity Sink
Exercise Room
Fireplace
Formal LR
Front Porch
His and Hers Primary Closets
Home Office
Kitchen Island
Laundry 1st Fl
Library/Media Rm
Primary Bdrm Main Floor
Nook / Breakfast Area
Open Floor Plan
Rear Porch
Separate Tub and Shower
Side-entry
Slab
Workshop
Build Beautiful With Our Trusted Brands
Our Guarantees
- Only the highest quality plans
- Int’l Residential Code Compliant
- Full structural details on all plans
- Best plan price guarantee
- Free modification Estimates
- Builder-ready construction drawings
- Expert advice from leading designers
- PDFs NOW!™ plans in minutes
- 100% satisfaction guarantee
- Free Home Building Organizer
.png)
.png)


