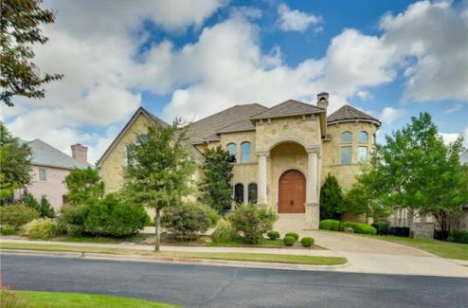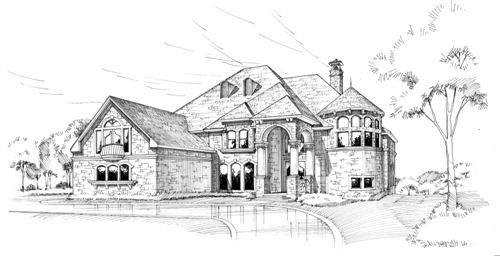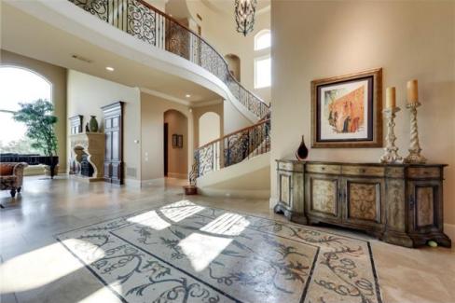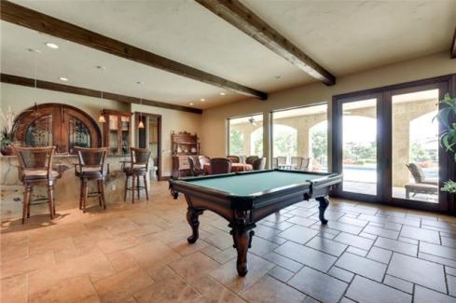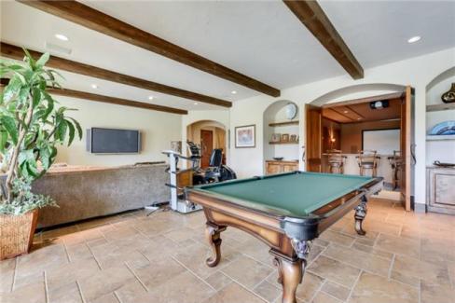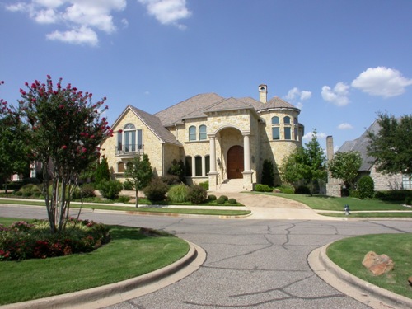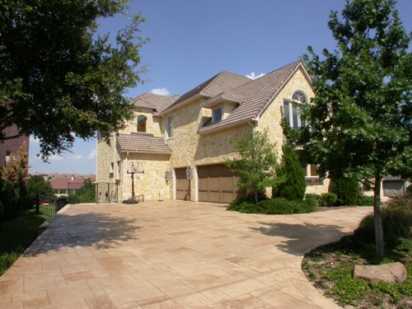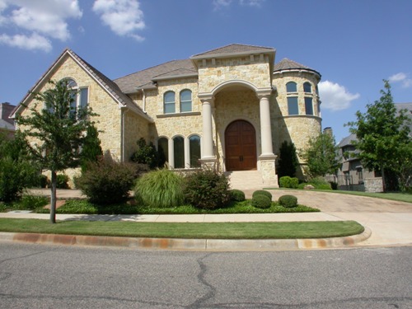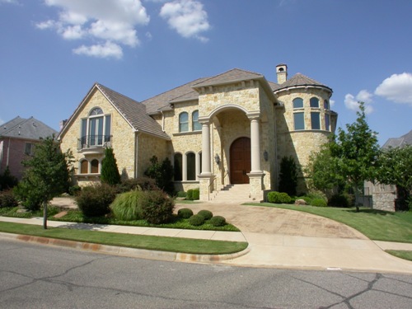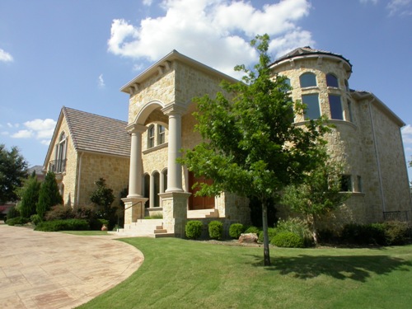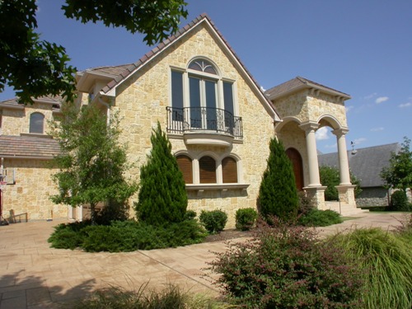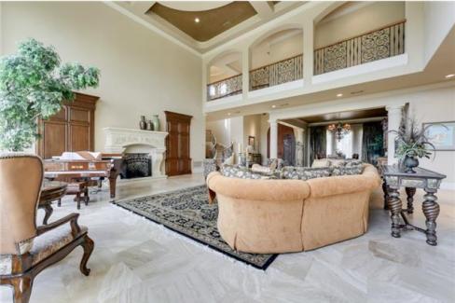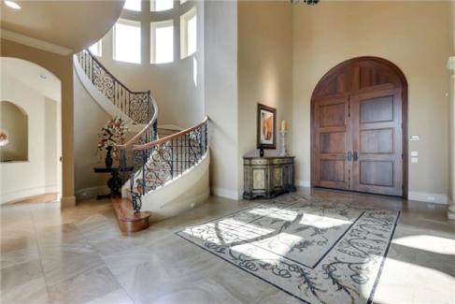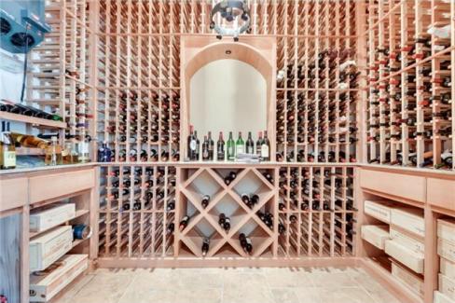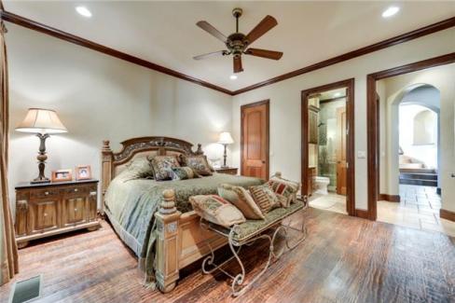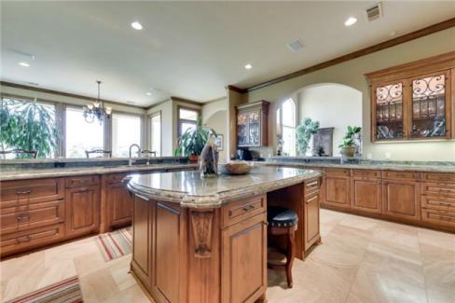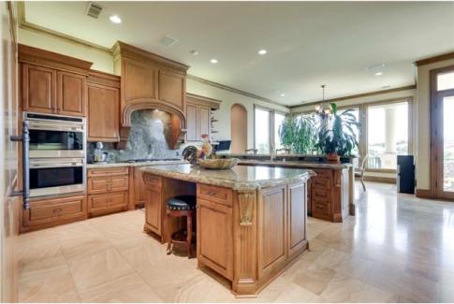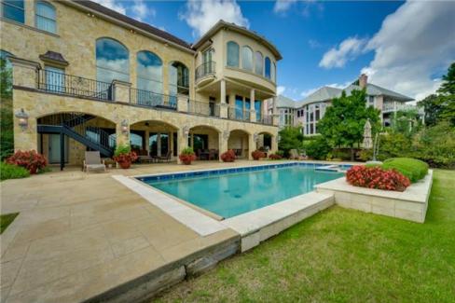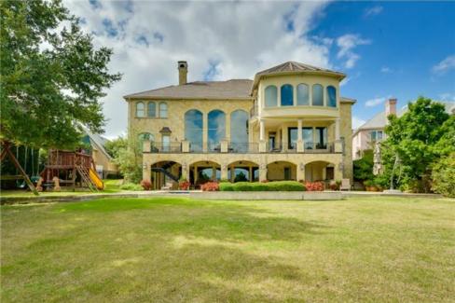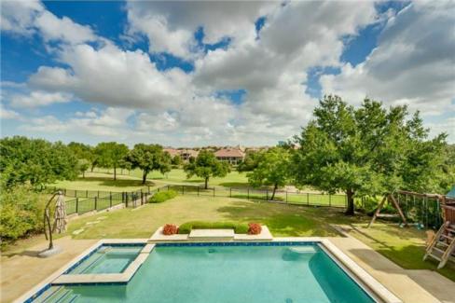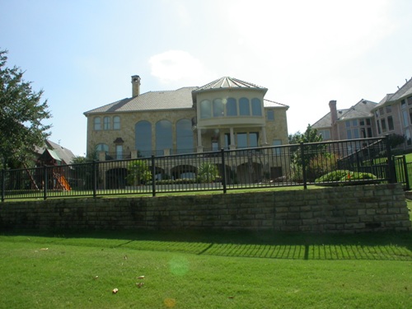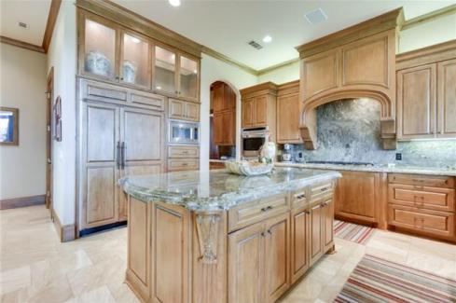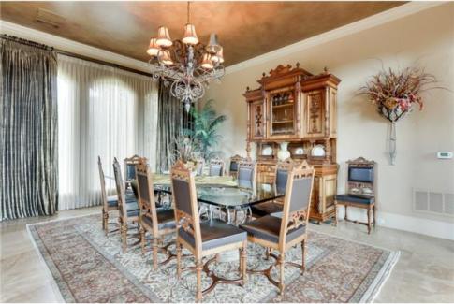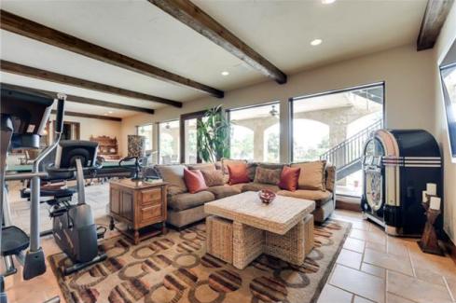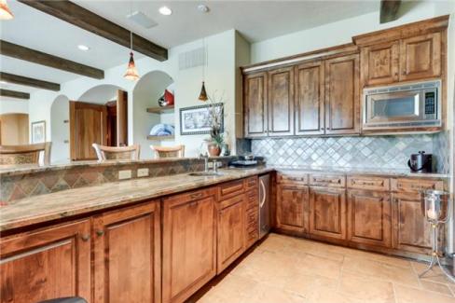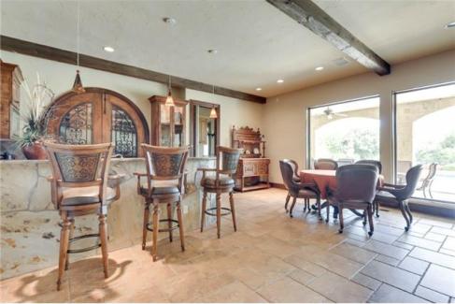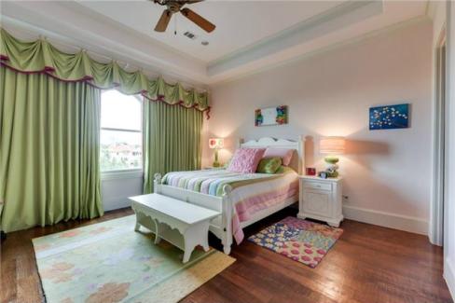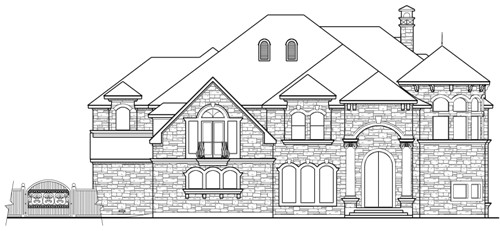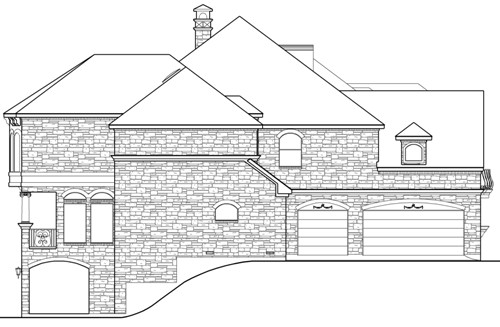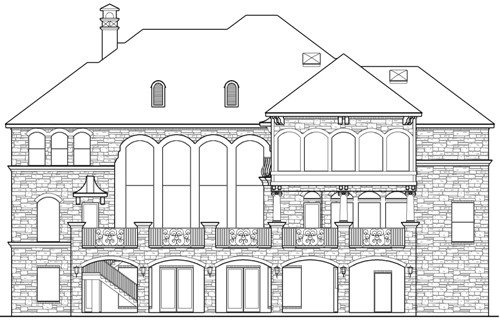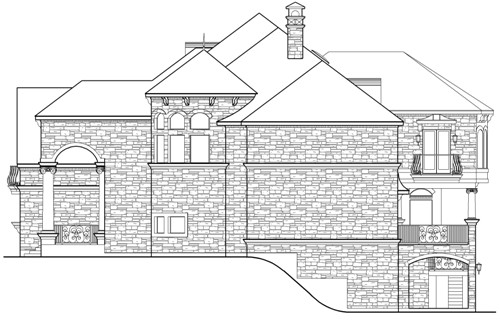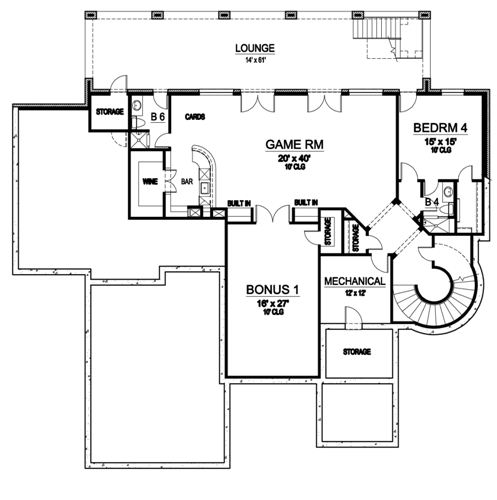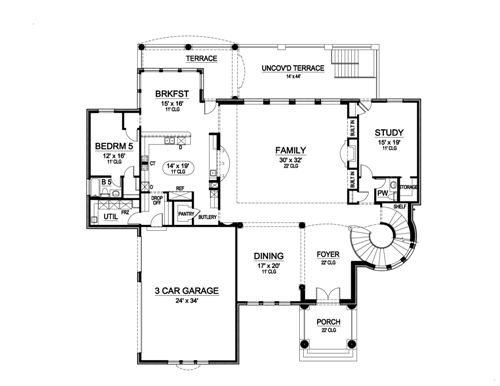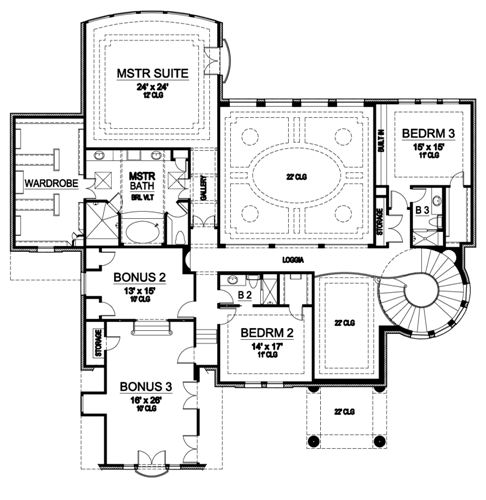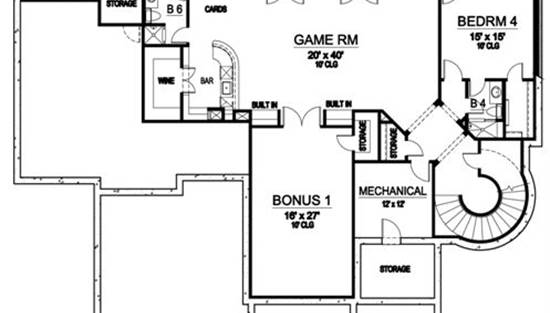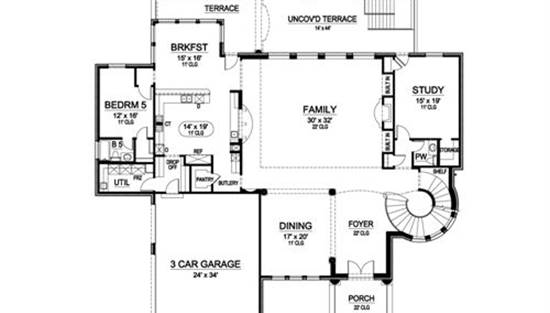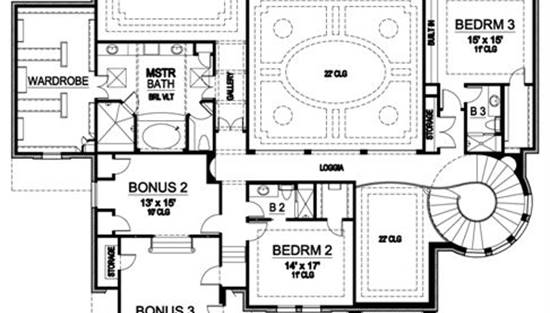- Plan Details
- |
- |
- Print Plan
- |
- Modify Plan
- |
- Reverse Plan
- |
- Cost-to-Build
- |
- View 3D
- |
- Advanced Search
About House Plan 5132:
Your search for a neoclassical luxury custom mansion will end here. When you enter the two-story foyer, your eyes will be drawn to the elegant dining room with large decorative pillars defining its perimeters and the spiral staircase to the second level. Adjacent to the dining room is the butlery, pantry and kitchen for ease in serving family and guests. The kitchen provides a breakfast bar for sharing with the breakfast area, and a free-standing island for extra counter space. You'll enjoy taking your morning coffee out to the terrace to enjoy the lush landscape. The family room offers a warming fireplace flanked by built-ins, while the large bank of windows allows the sun to stream through. A quiet study with storage and powder room sits in the rear corner. Off the breakfast area is a family bedroom with walk-in closet and full bath. Upstairs, two family bedrooms with walk-in closets and full baths share space with two bonus rooms, plenty of storage and great views to the level below. The spacious master suite boasts a private balcony, trey ceiling, his and hers vanities, separate shower, tub, barrel vaults in the master bath, and a large wardrobe. The lower level provides a family bedroom with walk-in closet and full bath, game room with card area and full bath, plenty of storage and a bonus room. There are five walk-outs to the outdoor lounge, completing this luxury custom mansion.
Plan Details
Key Features
2 Story Volume
Arches
Attached
Bonus Room
Country Kitchen
Covered Front Porch
Covered Rear Porch
Deck
Dining Room
Family Room
Fireplace
Foyer
Front Porch
Home Office
Kitchen Island
Laundry 1st Fl
Library/Media Rm
Primary Bdrm Upstairs
Nook / Breakfast Area
Open Floor Plan
Rear Porch
Separate Tub and Shower
Side-entry
Slab
Storage Space
Vaulted Ceilings
Build Beautiful With Our Trusted Brands
Our Guarantees
- Only the highest quality plans
- Int’l Residential Code Compliant
- Full structural details on all plans
- Best plan price guarantee
- Free modification Estimates
- Builder-ready construction drawings
- Expert advice from leading designers
- PDFs NOW!™ plans in minutes
- 100% satisfaction guarantee
- Free Home Building Organizer
.png)
.png)
