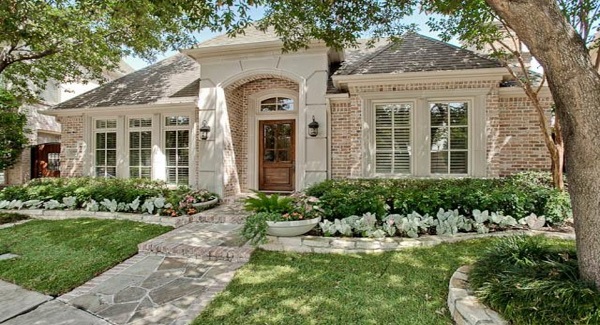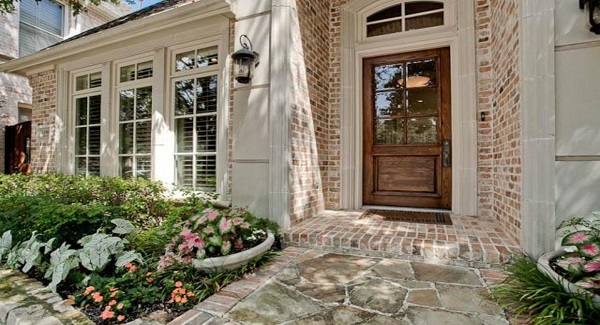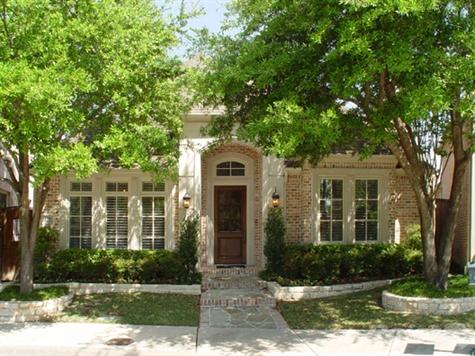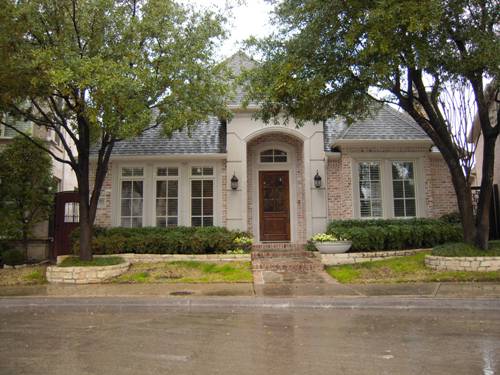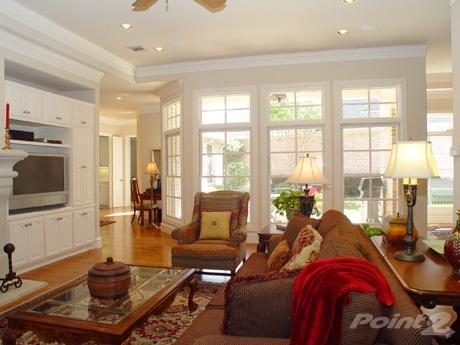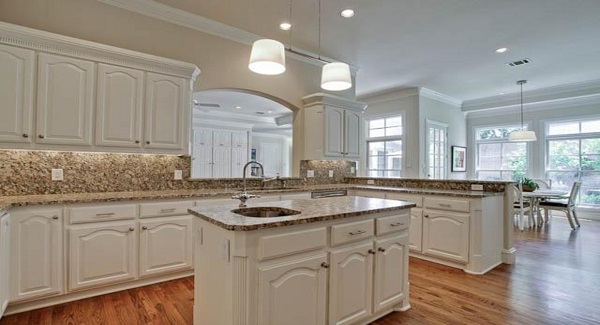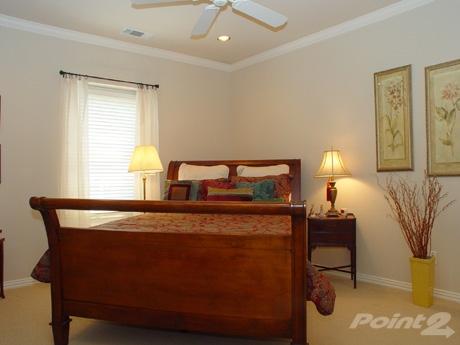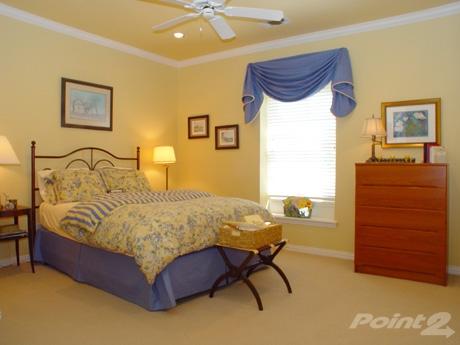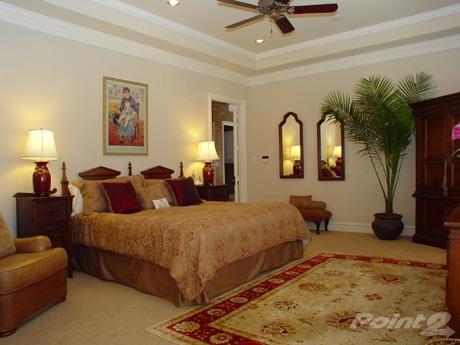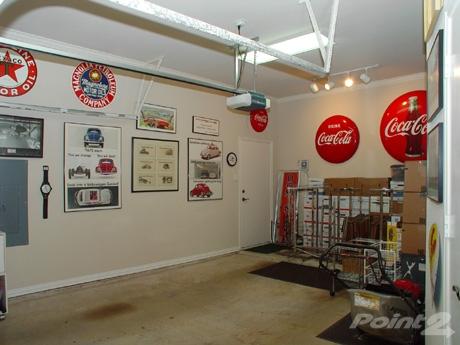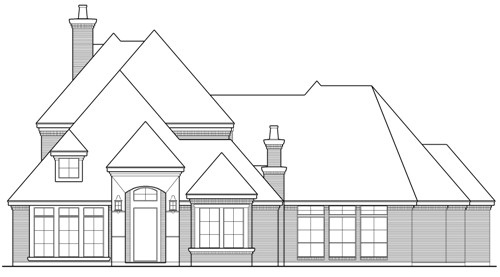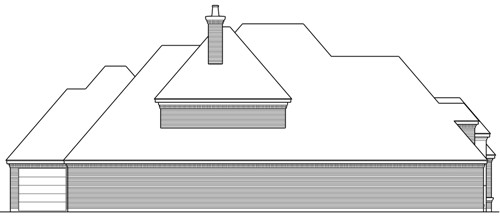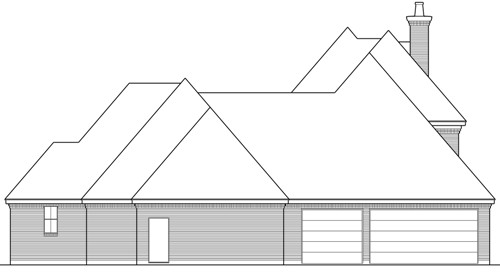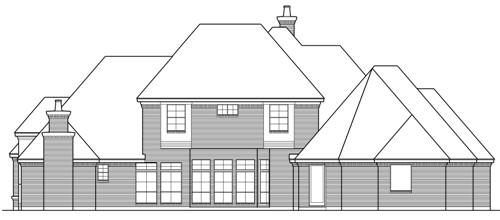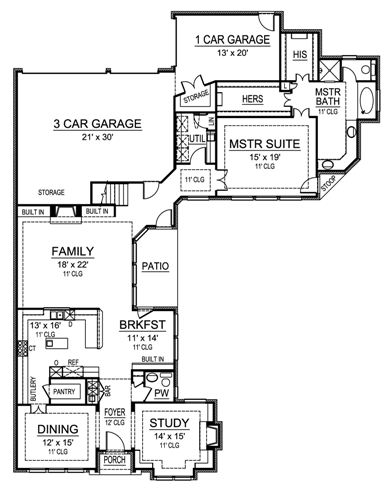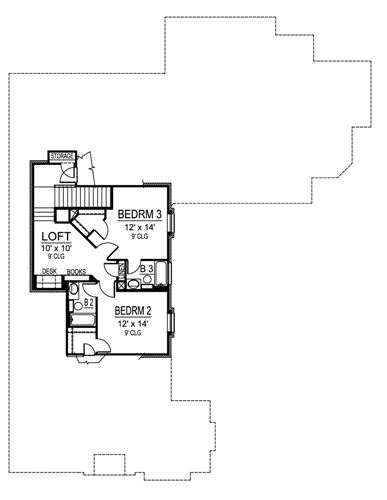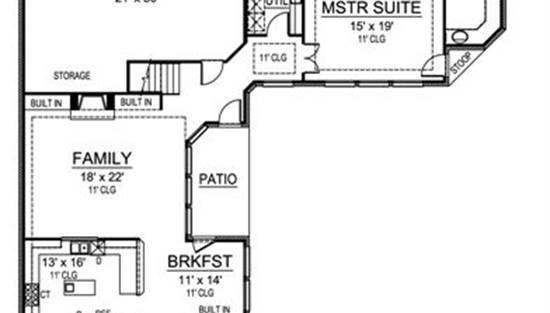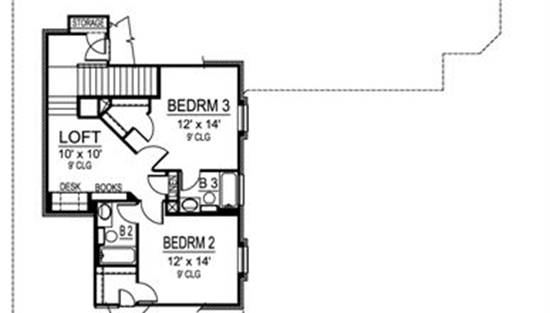- Plan Details
- |
- |
- Print Plan
- |
- Modify Plan
- |
- Reverse Plan
- |
- Cost-to-Build
- |
- View 3D
- |
- Advanced Search
About House Plan 5134:
This stunning luxury house plan is perfect for a zero lot line. The foyer is flanked by the cozy study with trey ceiling and warming fireplace on one side, and on the other side, the elegant dining room with trey ceiling and direct access to the butlery, pantry, and kitchen for ease in serving. The kitchen provides a free-standing breakfast bar for ease in serving the family room or breakfast area. The fireplace, flanked with built-ins, provides warmth throughout the gathering area. A wall of windows faces the patio to enjoy the landscaped yard. A utility room is located outside the master suite. The master suite boasts a trey ceiling, large master bath with his and hers vanities, his and hers wardrobes, separate shower and tub. Two garages, a one-car and a three-car, both with storage areas, are situated in the rear of this luxury house plan. The second level offers two family bedrooms with walk-in closets and full baths that share space with a loft boasting a built-in desk and bookcase. Take a look at this luxury house plan.
Plan Details
Key Features
Arches
Attached
Covered Front Porch
Covered Rear Porch
Dining Room
Family Room
Fireplace
Foyer
Front Porch
Home Office
Kitchen Island
Laundry 1st Fl
Primary Bdrm Main Floor
Nook / Breakfast Area
Open Floor Plan
Rear Porch
Separate Tub and Shower
Side-entry
Slab
Build Beautiful With Our Trusted Brands
Our Guarantees
- Only the highest quality plans
- Int’l Residential Code Compliant
- Full structural details on all plans
- Best plan price guarantee
- Free modification Estimates
- Builder-ready construction drawings
- Expert advice from leading designers
- PDFs NOW!™ plans in minutes
- 100% satisfaction guarantee
- Free Home Building Organizer
.png)
.png)
