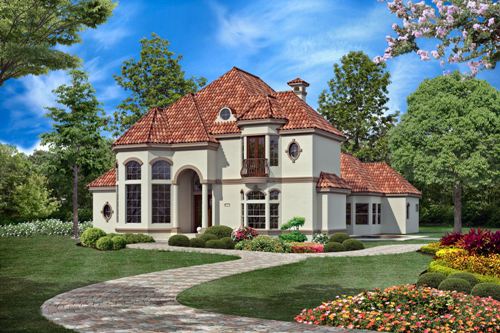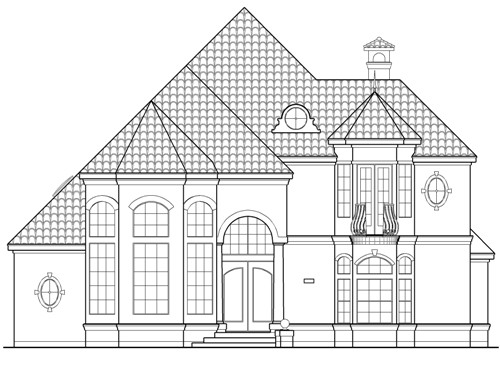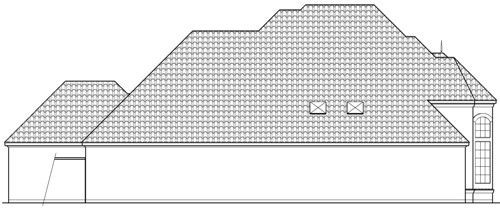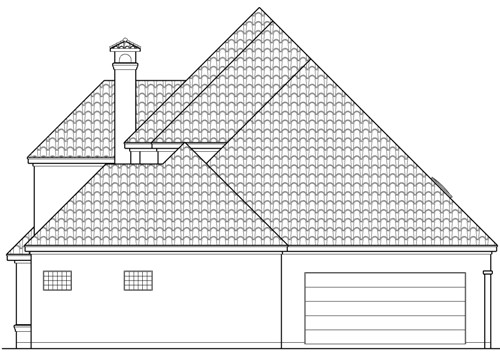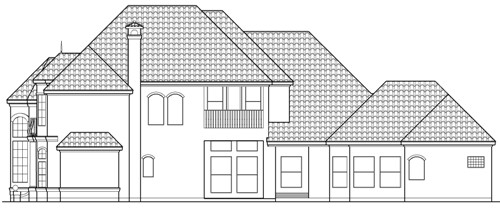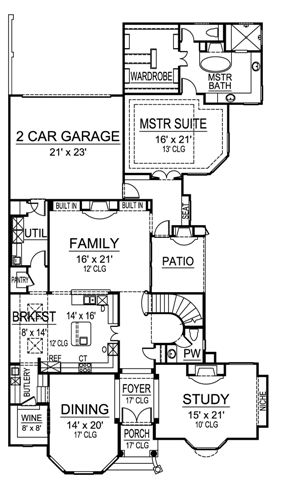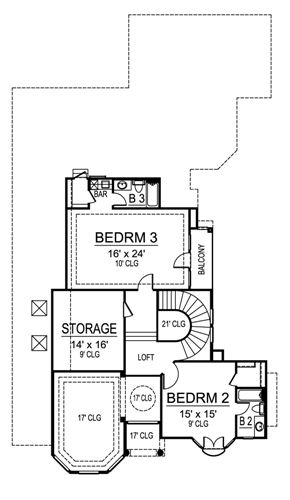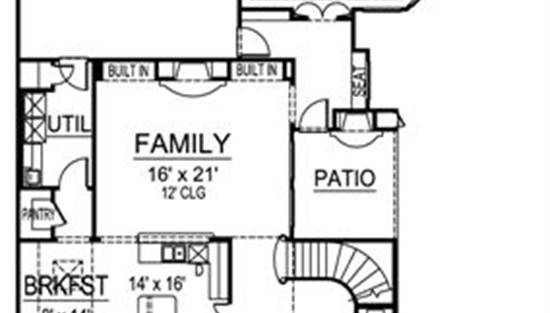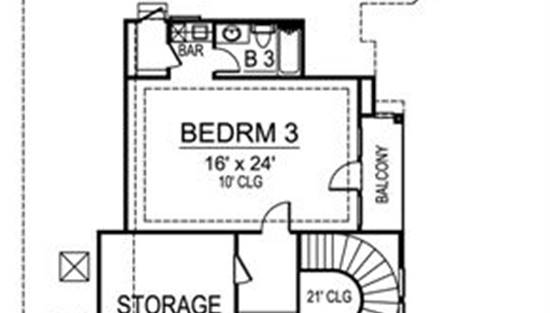- Plan Details
- |
- |
- Print Plan
- |
- Modify Plan
- |
- Reverse Plan
- |
- Cost-to-Build
- |
- View 3D
- |
- Advanced Search
About House Plan 5135:
Come home to this lovely luxury house plan and enjoy all the amenities. This house plan is perfect for a zero lot line. The two-story foyer is flanked by the cozy study with warming fireplace and the elegant dining room with bayed window. The butlery and wine room are directly off the dining room for ease in serving. A large kitchen provides a free-standing island and breakfast bar for sharing with the family room and breakfast area. Adjacent is the curved staircase to the second level and a powder room. The spacious family room offers built-ins and a fireplace to warm the main gathering area. Step onto the patio and enjoy the lush yard and outdoor fireplace. A built-in window seat resides between the patio and master suite. The lavish master suite boasts a trey ceiling, large master bath with his and hers vanities, separate shower, garden tub and large wardrobe. A two-car garage with rear entry sits at the rear of this house plan. Upstairs, a large storage room flanks two family bedrooms with private balconies, walk-in closets, and full baths. One bedroom offers a built-in bar, completing this luxury house plan.
Plan Details
Key Features
2 Story Volume
Arches
Attached
Country Kitchen
Covered Front Porch
Covered Rear Porch
Dining Room
Family Room
Fireplace
Foyer
Front Porch
Home Office
Kitchen Island
Laundry 1st Fl
Loft / Balcony
Primary Bdrm Main Floor
Nook / Breakfast Area
Open Floor Plan
Rear Porch
Rear-entry
Separate Tub and Shower
Sitting Area
Slab
Vaulted Ceilings
Wine Cellar
Build Beautiful With Our Trusted Brands
Our Guarantees
- Only the highest quality plans
- Int’l Residential Code Compliant
- Full structural details on all plans
- Best plan price guarantee
- Free modification Estimates
- Builder-ready construction drawings
- Expert advice from leading designers
- PDFs NOW!™ plans in minutes
- 100% satisfaction guarantee
- Free Home Building Organizer
