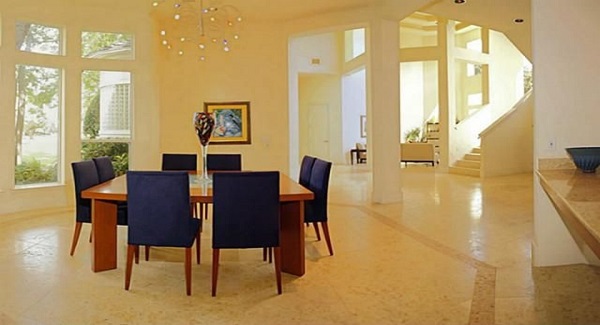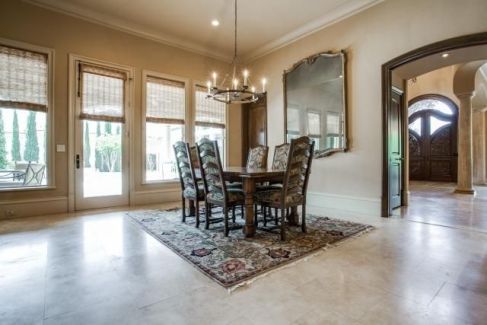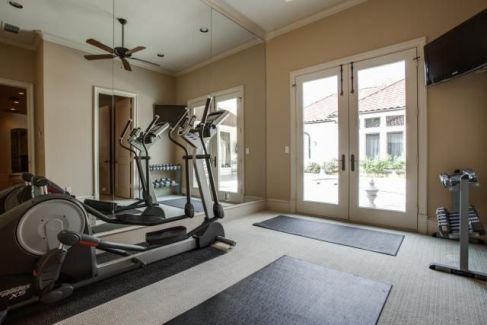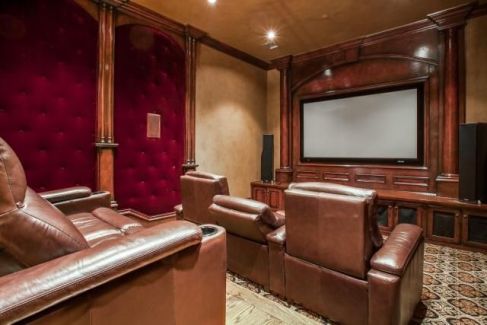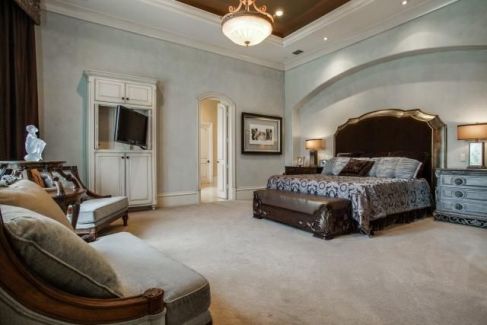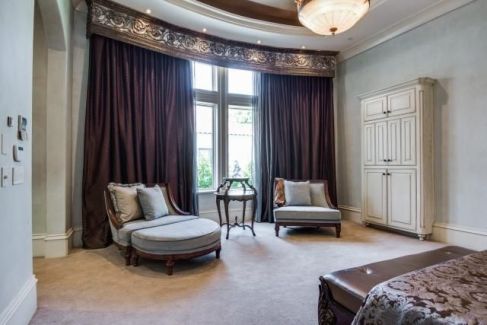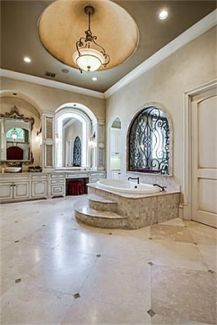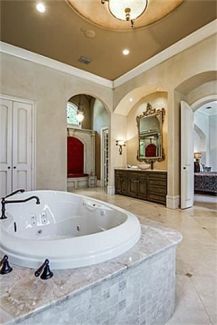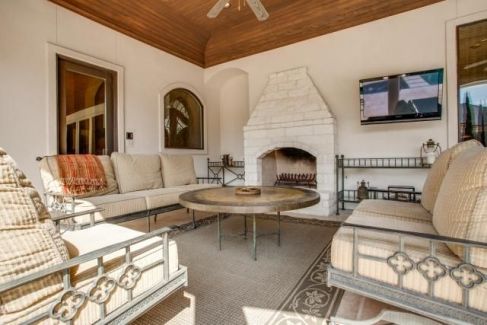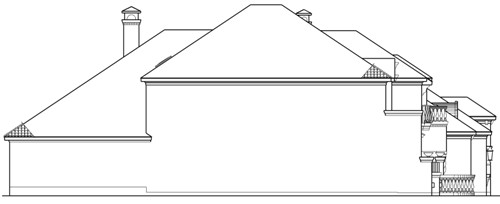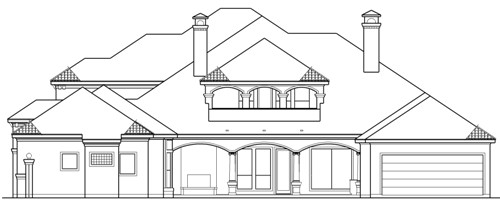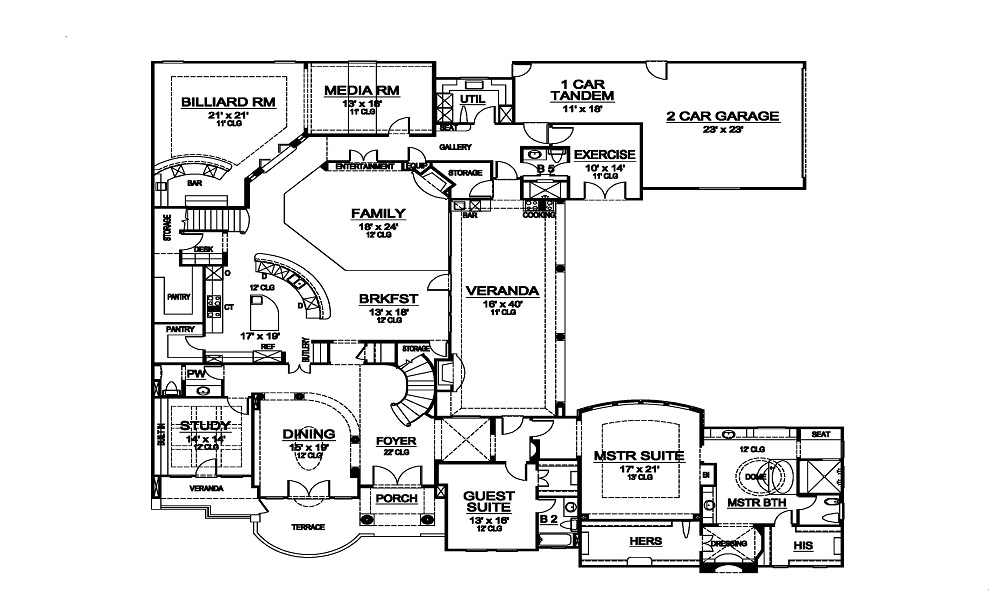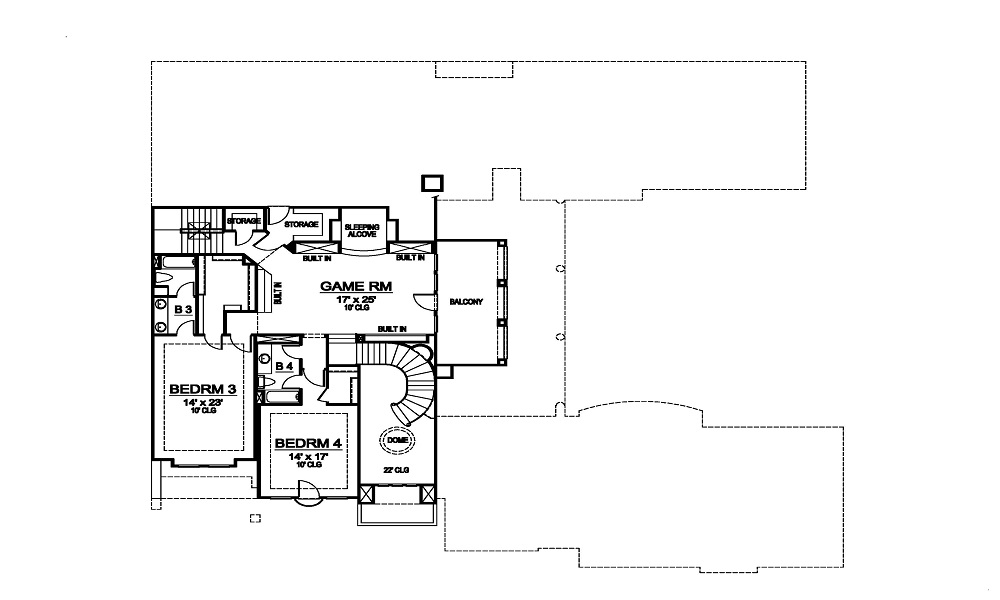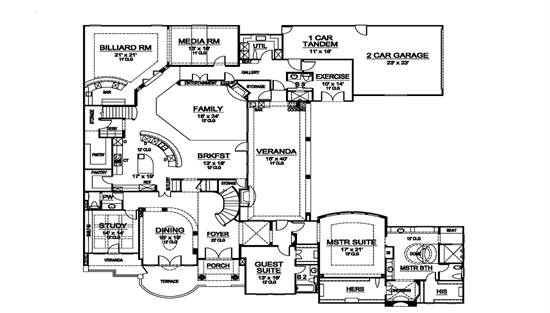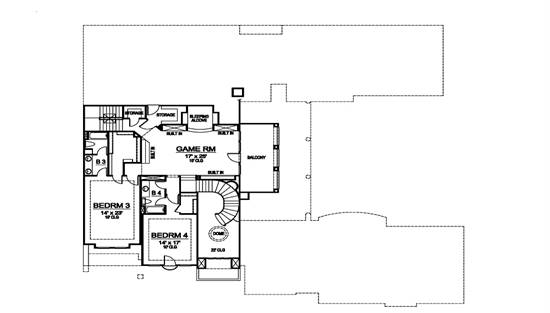- Plan Details
- |
- |
- Print Plan
- |
- Modify Plan
- |
- Reverse Plan
- |
- Cost-to-Build
- |
- View 3D
- |
- Advanced Search
About House Plan 5164:
This luxury mansion house plan offers varied ceiling treatments and plenty of amenities. The elegant two-story foyer opens to a curved staircase and large pillars that define the perimeters of the elegant dining room. Access to the butlery, pantry and kitchen provides ease in serving. The quiet study has built-ins and a private veranda. The kitchen, family room and breakfast area offer an open area to share with family and friends. The free-standing island and breakfast bar provide additional counter space. The corner warming fireplace in the family room will help make this tri-room area cozy. The veranda has a cooking grille, bar and fireplace, with access from the breakfast area. Round up your guests and enjoy the billiard room with its bar and media room. A utility room, gallery, exercise room and one-car tandem plus two-car garage sit at the rear of this mansion house plan. Your visitors or in-laws will enjoy the guest room at the front of the house offering a walk-in closet and private full bath. The luxurious master suite boasts a bank of windows to enjoy the landscaping, a fireplace, veranda access, lavish master bath with domed ceiling over the tub, his and hers vanities, separate shower, dressing area and his and hers wardrobes. The second story of this luxury mansion house plan has two family bedrooms with walk-in closets and full baths, a large game room with plenty of built-ins and a sleeping alcove, storage rooms and a balcony.
Plan Details
Key Features
2 Story Volume
Arches
Attached
Country Kitchen
Covered Front Porch
Covered Rear Porch
Deck
Dining Room
Double Vanity Sink
Exercise Room
Family Room
Fireplace
Foyer
Front Porch
Guest Suite
His and Hers Primary Closets
Home Office
Kitchen Island
Laundry 1st Fl
Library/Media Rm
Primary Bdrm Main Floor
Nook / Breakfast Area
Open Floor Plan
Rear Porch
Separate Tub and Shower
Side-entry
Slab
Vaulted Ceilings
Wine Cellar
Build Beautiful With Our Trusted Brands
Our Guarantees
- Only the highest quality plans
- Int’l Residential Code Compliant
- Full structural details on all plans
- Best plan price guarantee
- Free modification Estimates
- Builder-ready construction drawings
- Expert advice from leading designers
- PDFs NOW!™ plans in minutes
- 100% satisfaction guarantee
- Free Home Building Organizer
.png)
.png)

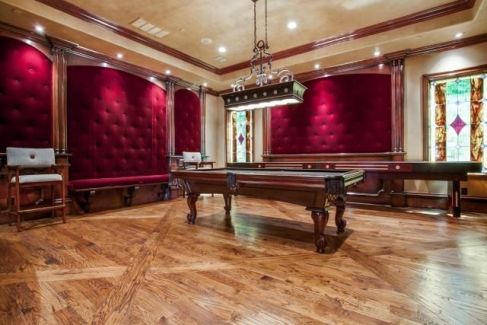
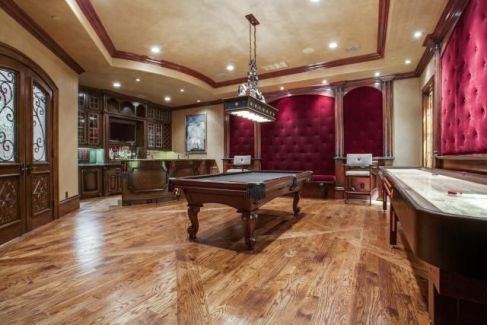
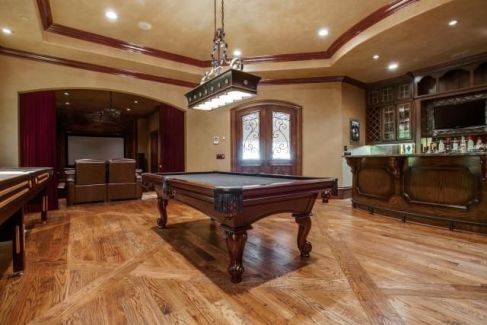
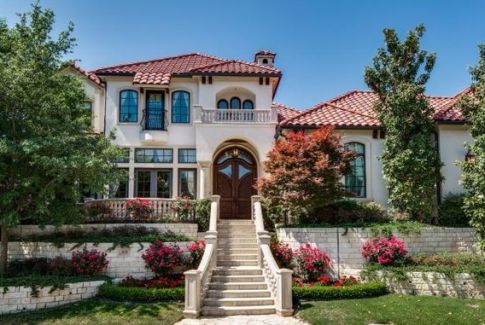
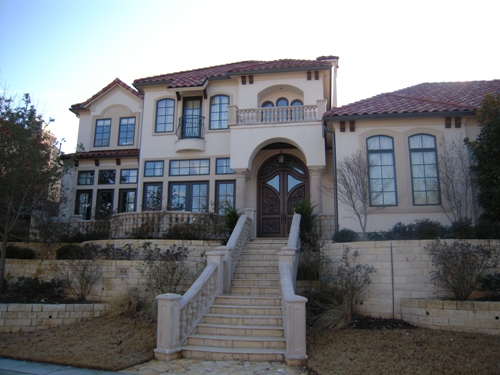
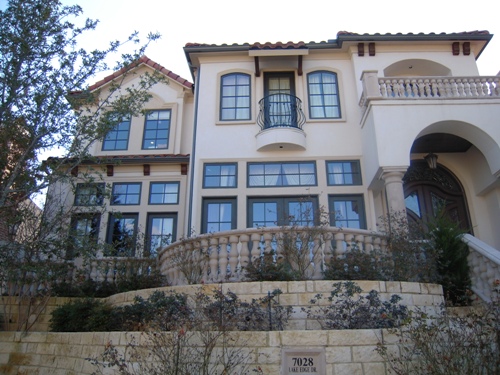
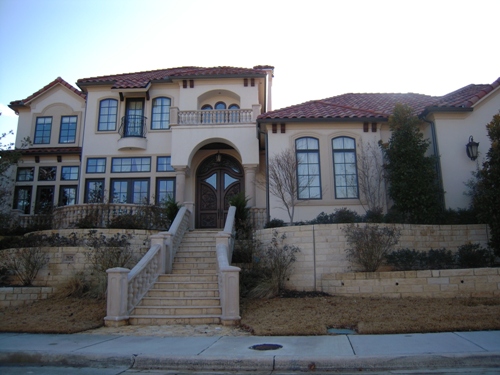
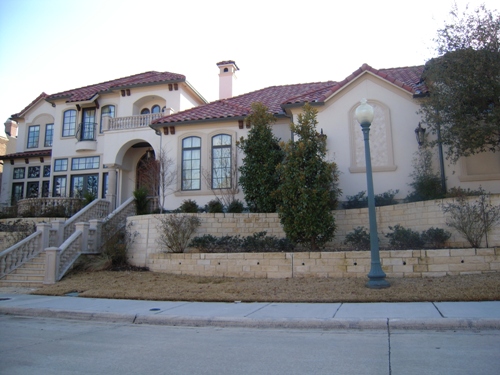
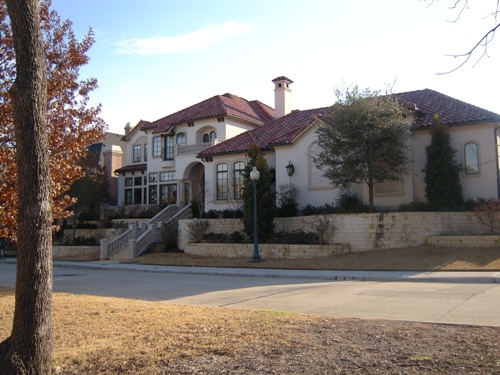
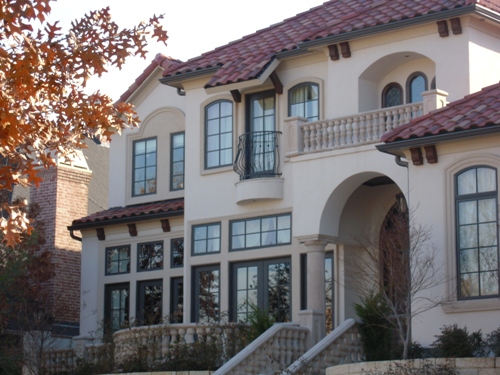
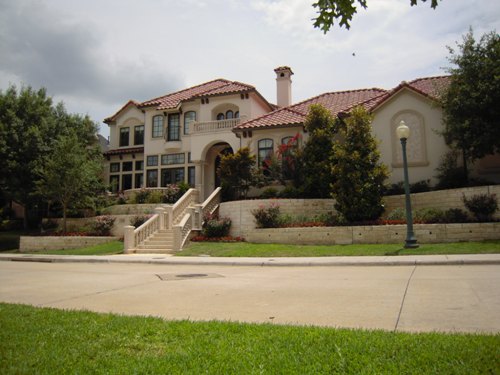
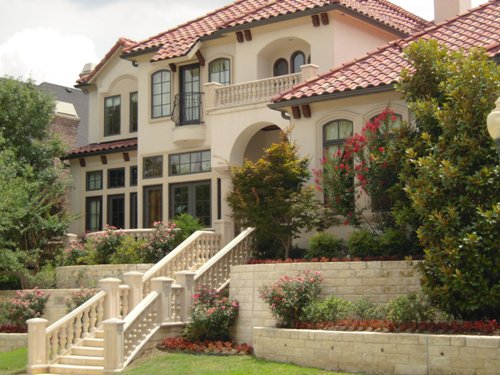
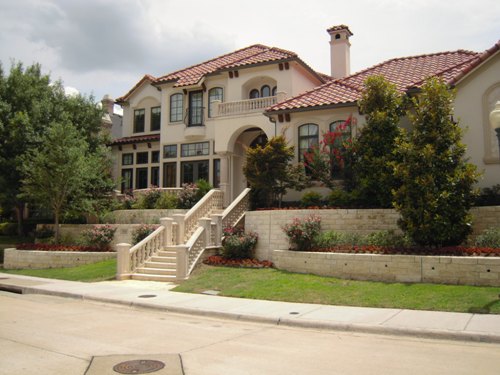
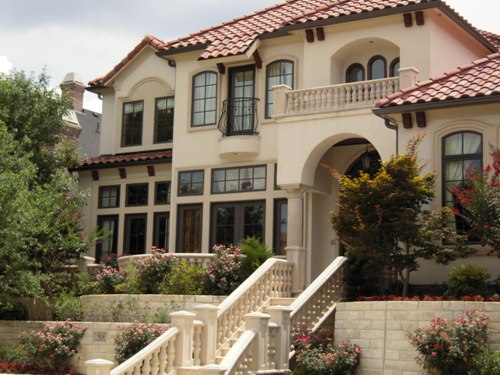
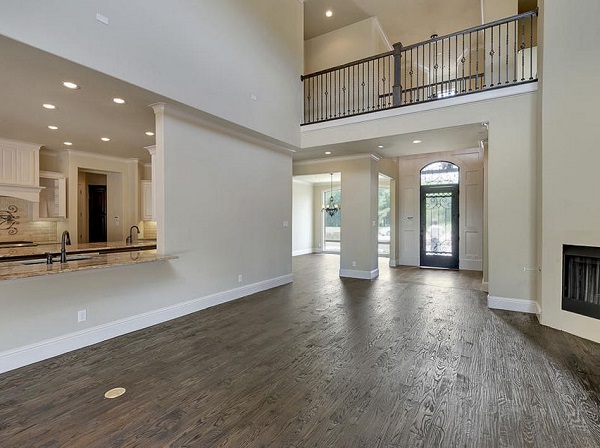
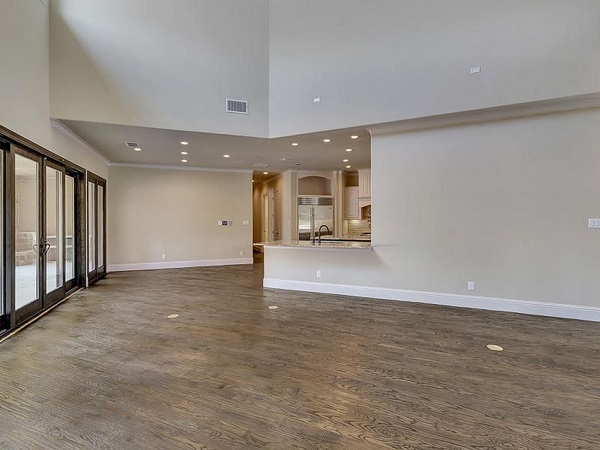
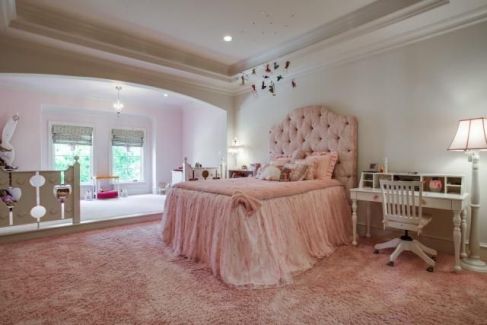
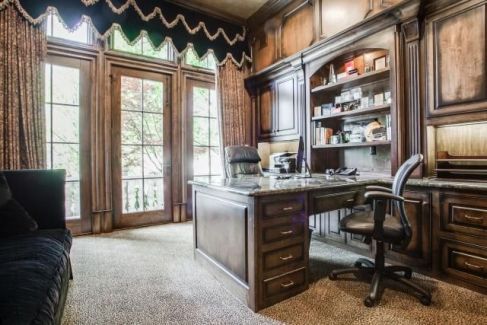
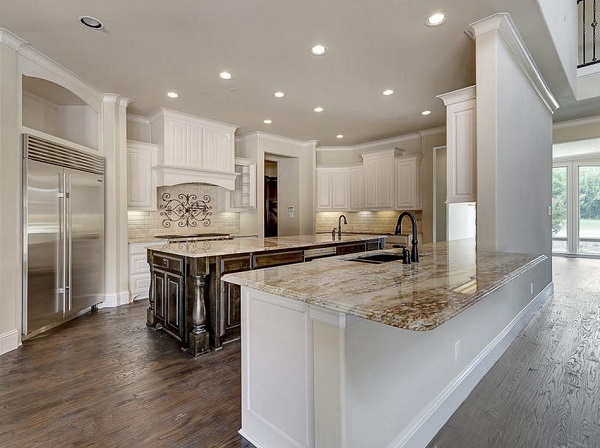
.jpg)
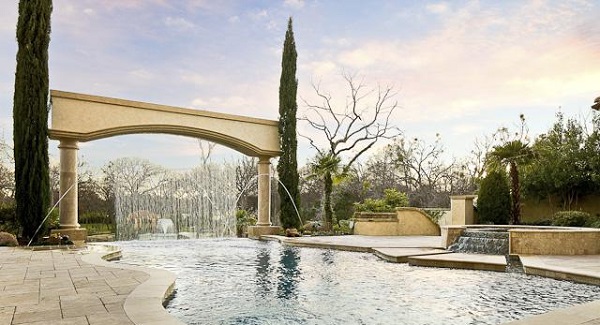
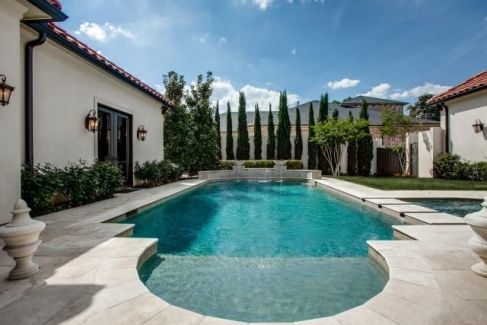
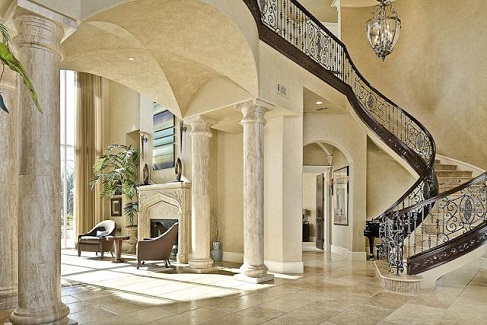
.jpg)
.jpg)
