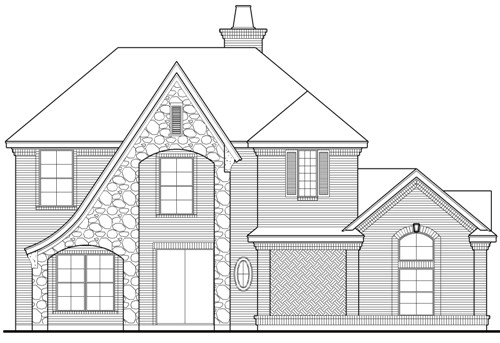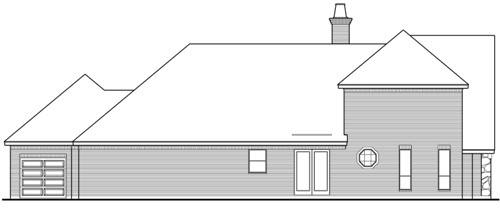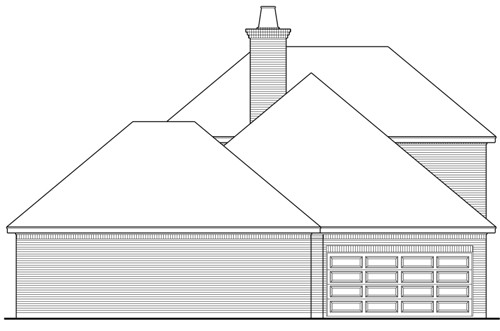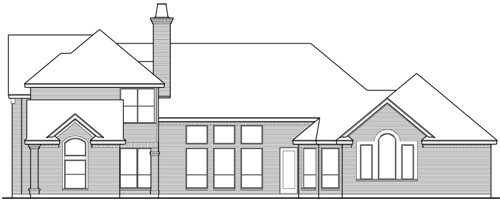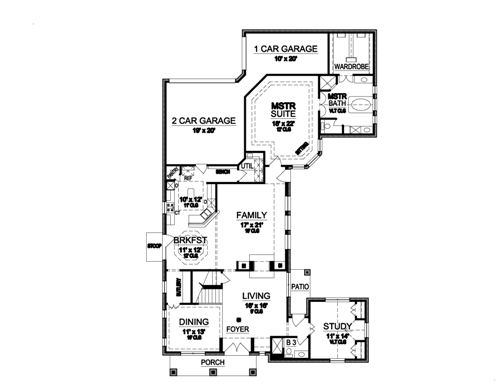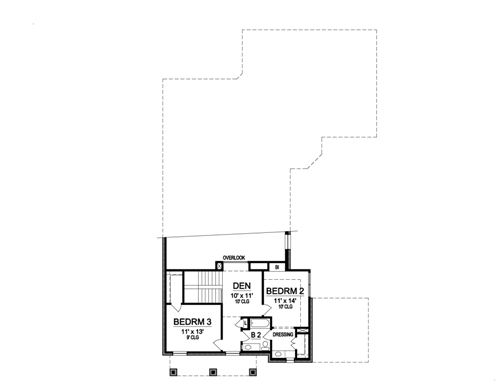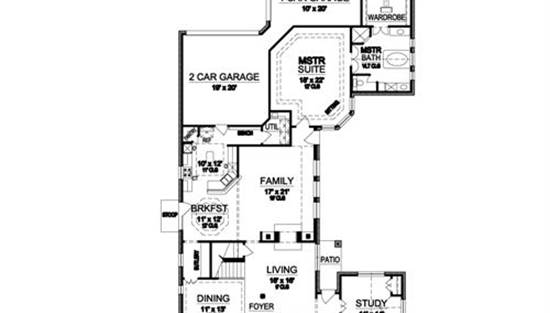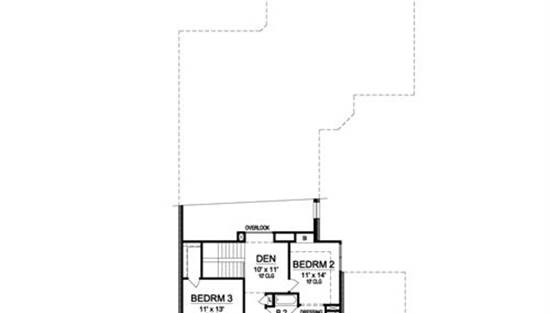- Plan Details
- |
- |
- Print Plan
- |
- Modify Plan
- |
- Reverse Plan
- |
- Cost-to-Build
- |
- View 3D
- |
- Advanced Search
About House Plan 5166:
Feel right at home as you walk into this stunning custom house plan. As you enter the foyer, the large, decorative pillar stands to mark the living room's perimeter. A two-way fireplace is shared by the living room and family room. You'll love the view from the living room to the patio and large yard. A quiet study with storage space and vaulted ceiling sits adjacent to the patio. The elegant dining room off the foyer has direct access to the butlery. The family gathering area consists of the kitchen, breakfast room and family room. The family room's warming fireplace helps keep this area cozy. The breakfast area has an octagonal trey ceiling and a stoop. The gourmet kitchen provides a free-standing island for additional counter space. The breakfast bar can be shared with the family room and breakfast area. The luxurious master suite boasts a bayed window sitting area, trey ceiling, lavish master bath with his and hers vanities, separate shower, tub, and large wardrobe. Two attached garages are in the rear of this custom house plan; a one-car and a two-car. Upstairs, two family bedrooms with walk-in closets share a full bath and space with a den. Enjoy the stunning views from the overlook to the main level below, completing this custom house plan.
Plan Details
Key Features
Attached
Country Kitchen
Covered Front Porch
Covered Rear Porch
Dining Room
Double Vanity Sink
Family Room
Fireplace
Formal LR
Foyer
Front Porch
Home Office
Kitchen Island
Laundry 1st Fl
Primary Bdrm Main Floor
Nook / Breakfast Area
Open Floor Plan
Rear Porch
Rear-entry
Separate Tub and Shower
Slab
Build Beautiful With Our Trusted Brands
Our Guarantees
- Only the highest quality plans
- Int’l Residential Code Compliant
- Full structural details on all plans
- Best plan price guarantee
- Free modification Estimates
- Builder-ready construction drawings
- Expert advice from leading designers
- PDFs NOW!™ plans in minutes
- 100% satisfaction guarantee
- Free Home Building Organizer
.png)
.png)

