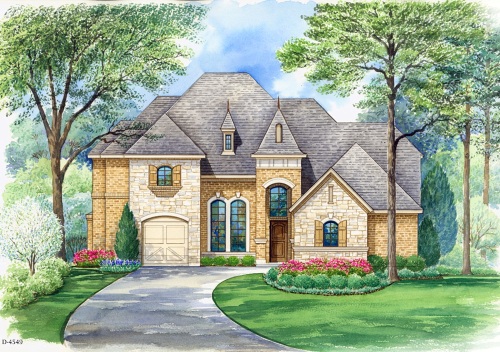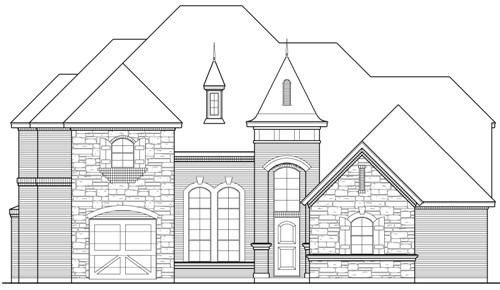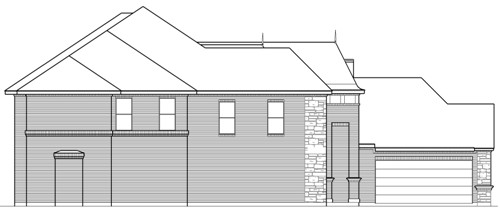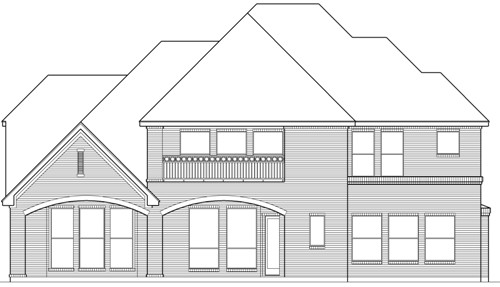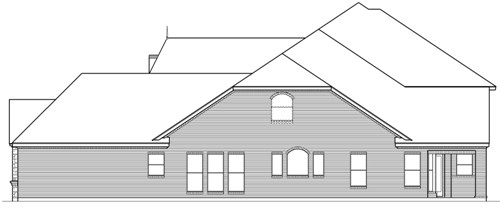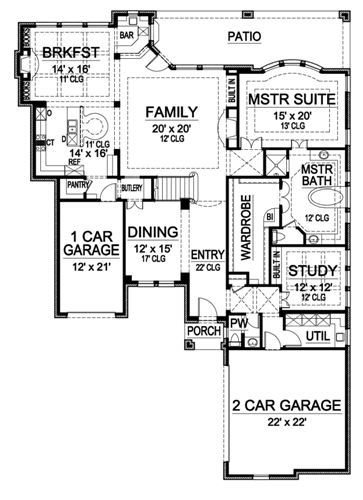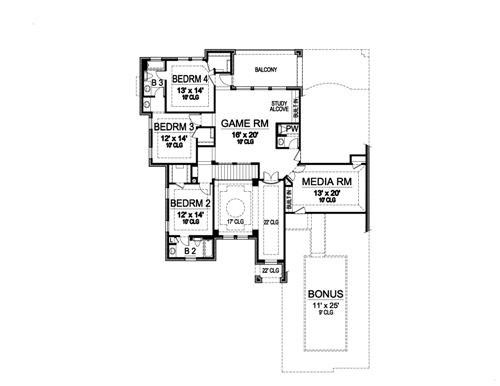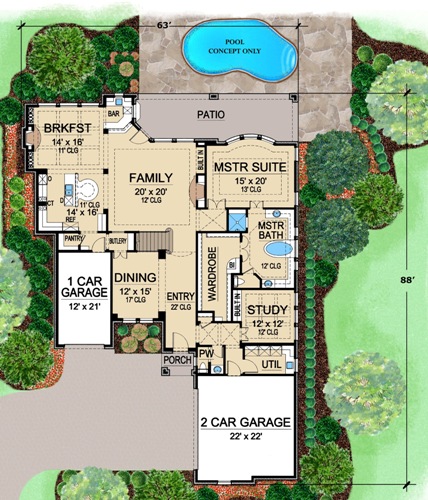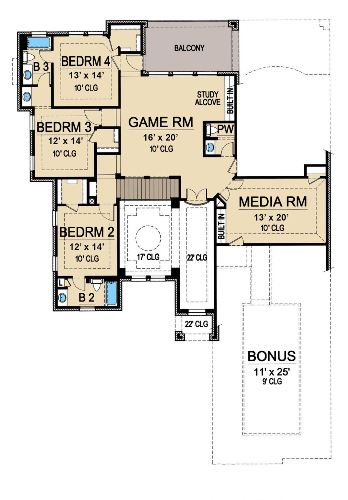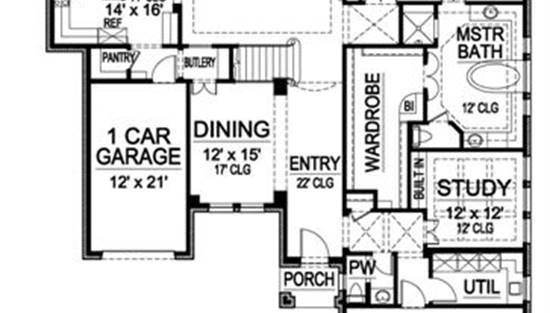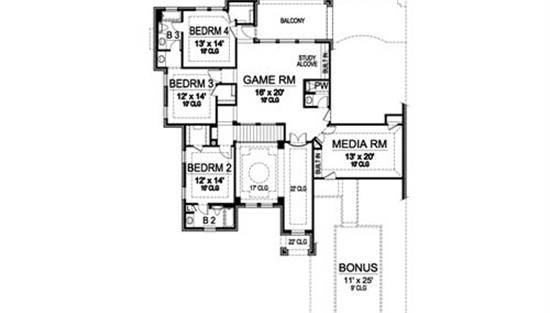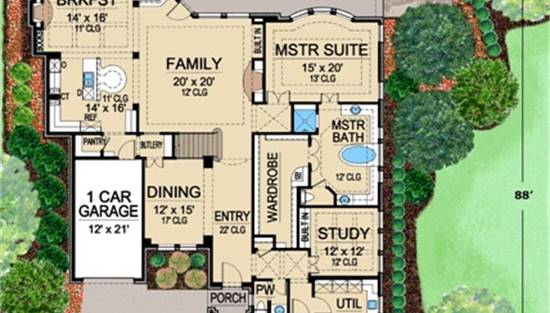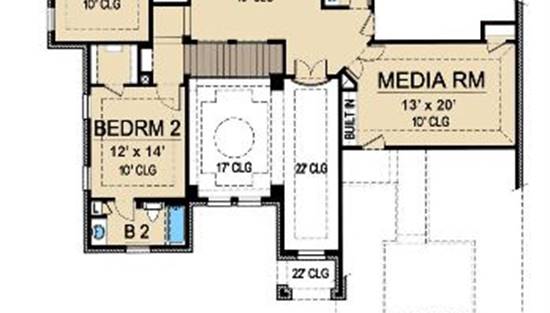- Plan Details
- |
- |
- Print Plan
- |
- Modify Plan
- |
- Reverse Plan
- |
- Cost-to-Build
- |
- View 3D
- |
- Advanced Search
About House Plan 5167:
This luxury house plan offers varied ceiling treatments and plenty of large decorative pillars throughout that define room perimeters. Two garages, a one-car and a two-car sit at the front of this house plan. Off the entry is the elegant dining with direct access to the butlery and pantry for ease in serving. The family gathering area is made up of the family room with built-ins, warming fireplace, trey ceiling, bar, patio access and large bank of windows to allow the sun to stream through. The breakfast and kitchen area are separated only by the free-standing island. A warming fireplace in the breakfast area will warm the kitchen as well. The large master suite boasts a trey ceiling, lavish master bath with his and hers vanities, separate shower, center garden tub, and large wardrobe. A quiet study with built-ins is tucked away at the front of this house plan. Upstairs, three family bedrooms with walk-in closets and two full baths share space with the media, game, bonus rooms, and balcony, completing this luxury house plan.
Plan Details
Key Features
2 Story Volume
Arches
Attached
Bonus Room
Country Kitchen
Covered Front Porch
Covered Rear Porch
Dining Room
Double Vanity Sink
Family Room
Fireplace
Formal LR
Foyer
Front Porch
Home Office
Kitchen Island
Laundry 1st Fl
Library/Media Rm
Primary Bdrm Main Floor
Nook / Breakfast Area
Open Floor Plan
Rear Porch
Separate Tub and Shower
Side-entry
Slab
Storage Space
Build Beautiful With Our Trusted Brands
Our Guarantees
- Only the highest quality plans
- Int’l Residential Code Compliant
- Full structural details on all plans
- Best plan price guarantee
- Free modification Estimates
- Builder-ready construction drawings
- Expert advice from leading designers
- PDFs NOW!™ plans in minutes
- 100% satisfaction guarantee
- Free Home Building Organizer
.png)

