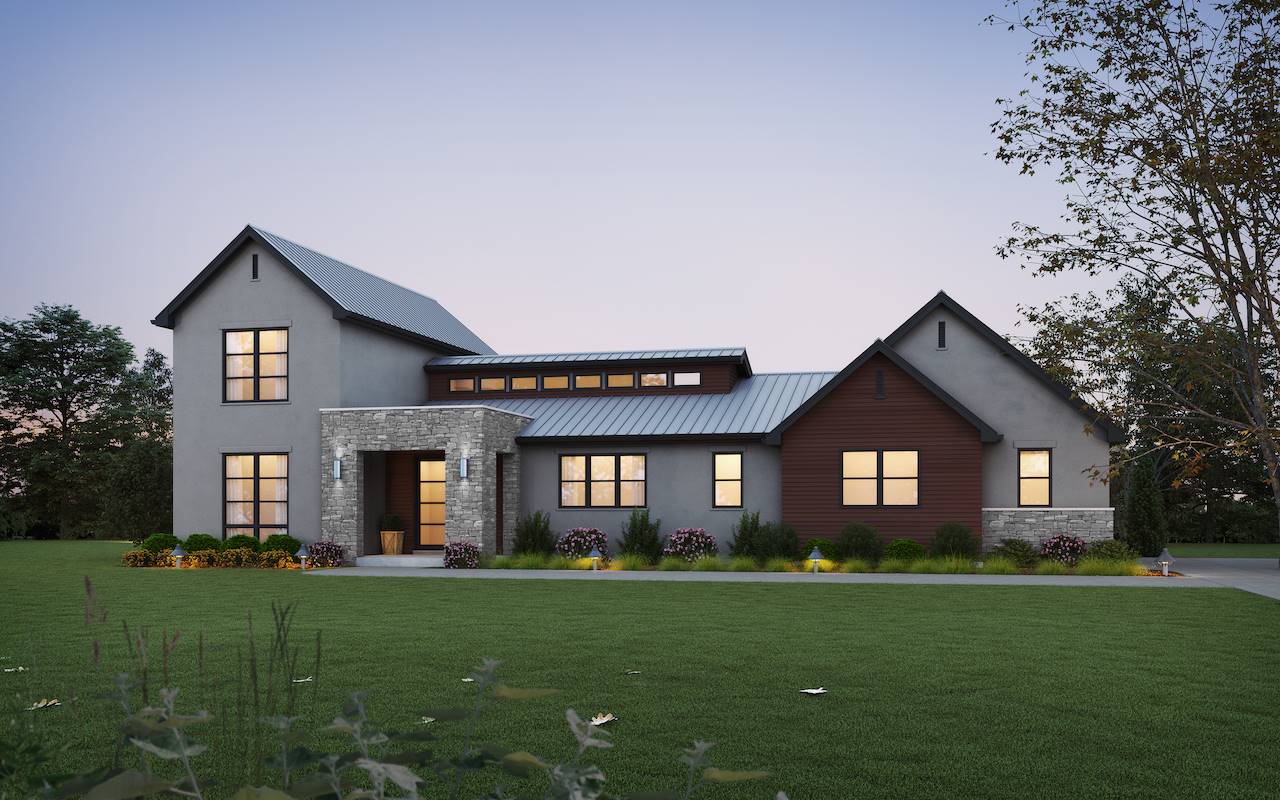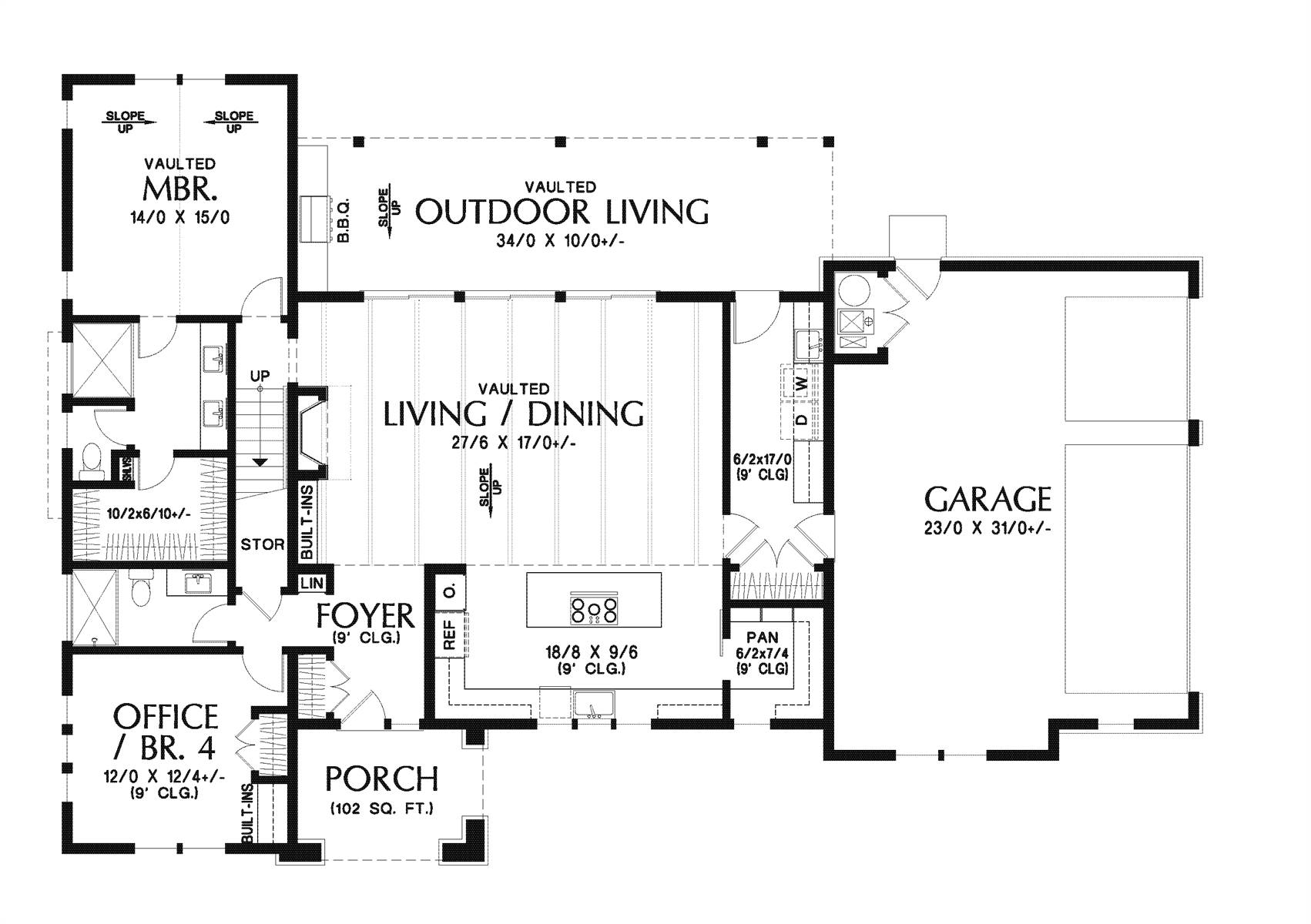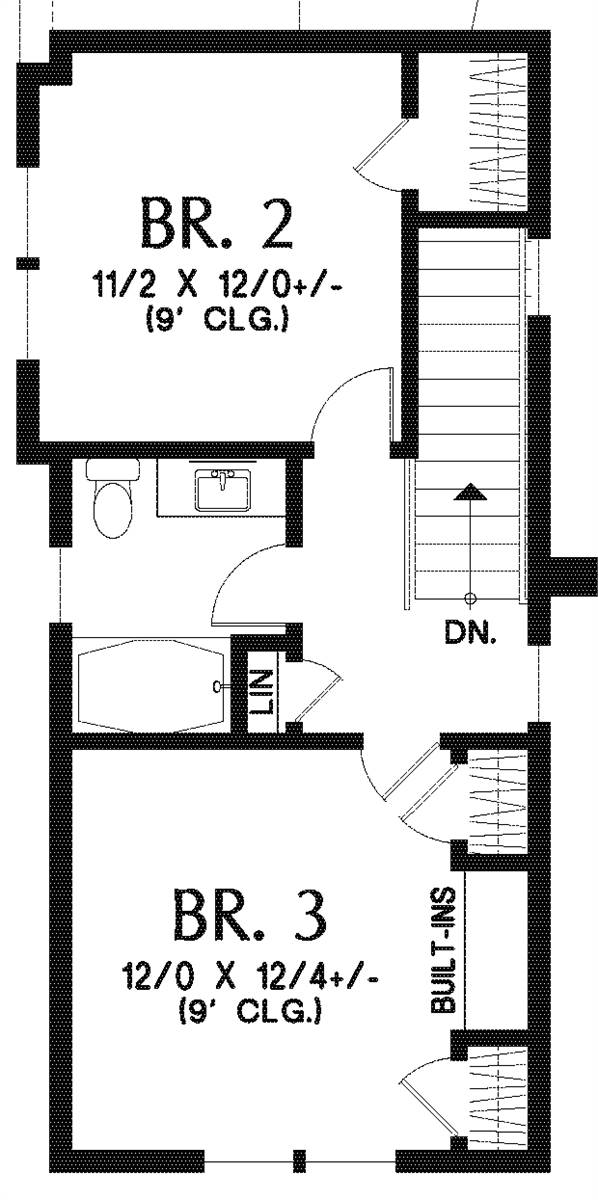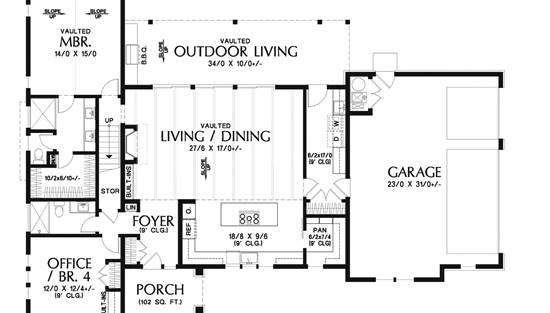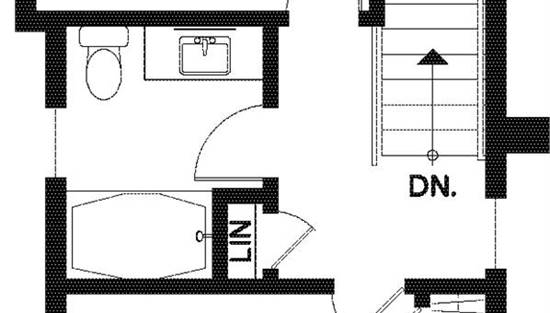- Plan Details
- |
- |
- Print Plan
- |
- Modify Plan
- |
- Reverse Plan
- |
- Cost-to-Build
- |
- View 3D
- |
- Advanced Search
About House Plan 5168:
We are head over heels for this brand new 2,200 sq.ft. transitional two story. What a perfect blend of the popular styles of the barndominiums, modern farms, and modern contemporary.
This 3-4 bedroom, 3 bath open concept home is perfect for entertaining but also provides noise buffering and separation of its sleeping areas. The master has a vaulted ceiling, a large walk-in shower and closet. The office can also serve as the 4th bedroom due its interior closet and hallway bathroom.
The stairwell has storage underneath and leads directly up to the remaining two secondary bedrooms that share a hallway bath.
The chef of the home will love the outward facing position of the stove top in the large island, allowing them to be a part of family time while preparing dinner as well as the light from the windows over the kitchen sink.
The 3 car side garage leads directly into the galley-style mud / laundry area complete with a utility closet and sink and makes unloading groceries easier with the proximity of the pantry.
This 3-4 bedroom, 3 bath open concept home is perfect for entertaining but also provides noise buffering and separation of its sleeping areas. The master has a vaulted ceiling, a large walk-in shower and closet. The office can also serve as the 4th bedroom due its interior closet and hallway bathroom.
The stairwell has storage underneath and leads directly up to the remaining two secondary bedrooms that share a hallway bath.
The chef of the home will love the outward facing position of the stove top in the large island, allowing them to be a part of family time while preparing dinner as well as the light from the windows over the kitchen sink.
The 3 car side garage leads directly into the galley-style mud / laundry area complete with a utility closet and sink and makes unloading groceries easier with the proximity of the pantry.
Plan Details
Key Features
Attached
Covered Front Porch
Covered Rear Porch
Double Vanity Sink
Fireplace
Foyer
Great Room
Home Office
Kitchen Island
Laundry 1st Fl
L-Shaped
Primary Bdrm Main Floor
Open Floor Plan
Outdoor Living Space
Side-entry
Split Bedrooms
Suited for view lot
Vaulted Great Room/Living
Vaulted Primary
Walk-in Closet
Walk-in Pantry
Build Beautiful With Our Trusted Brands
Our Guarantees
- Only the highest quality plans
- Int’l Residential Code Compliant
- Full structural details on all plans
- Best plan price guarantee
- Free modification Estimates
- Builder-ready construction drawings
- Expert advice from leading designers
- PDFs NOW!™ plans in minutes
- 100% satisfaction guarantee
- Free Home Building Organizer
.png)
.png)
