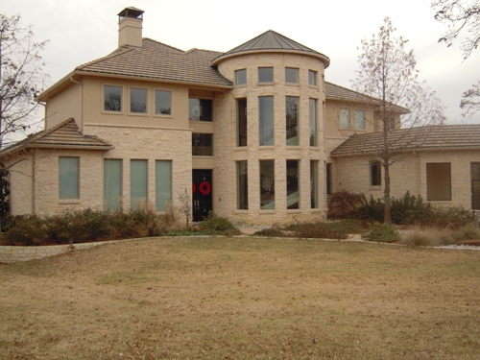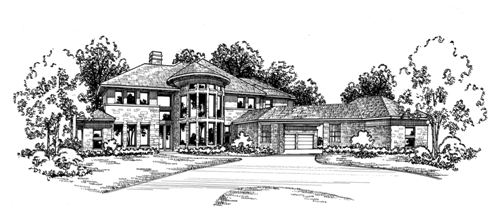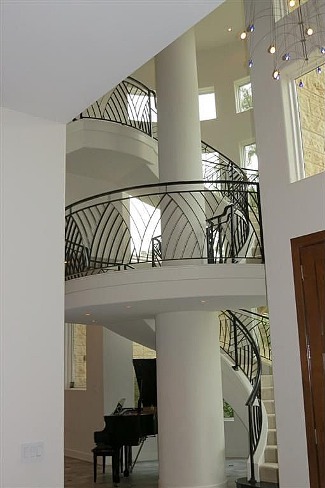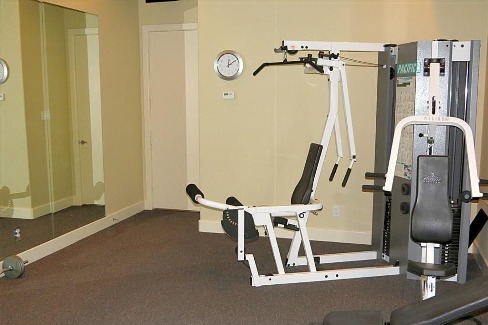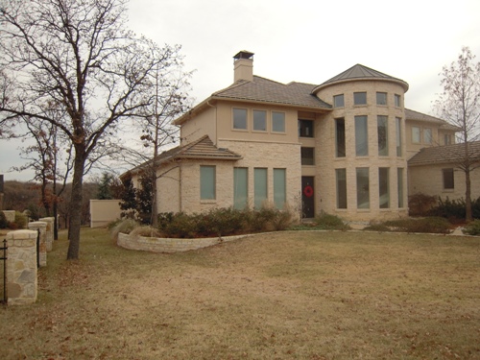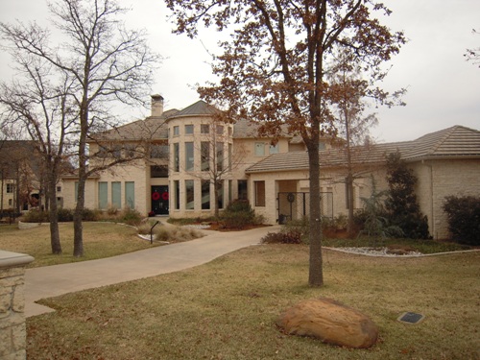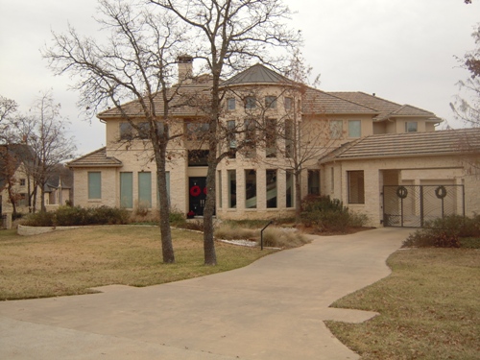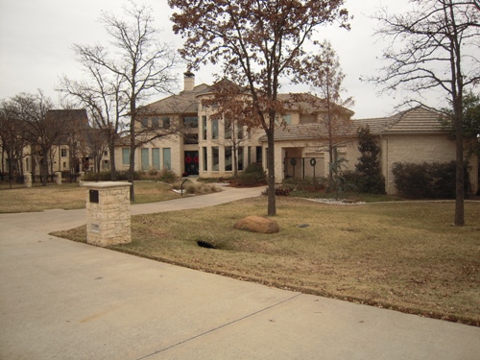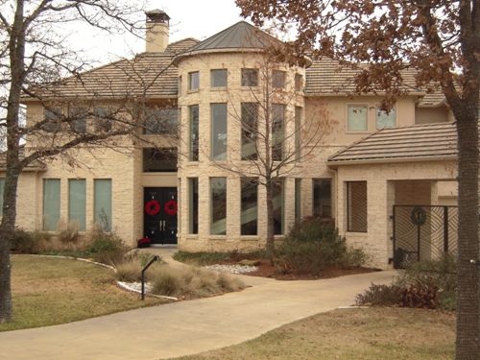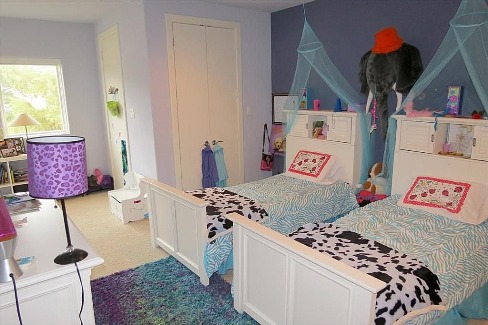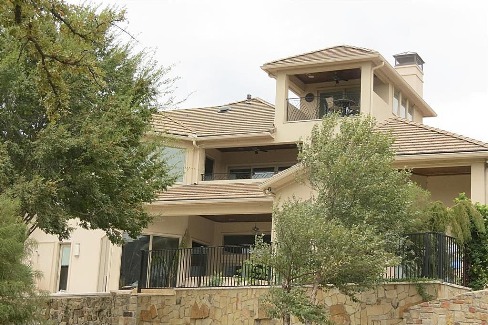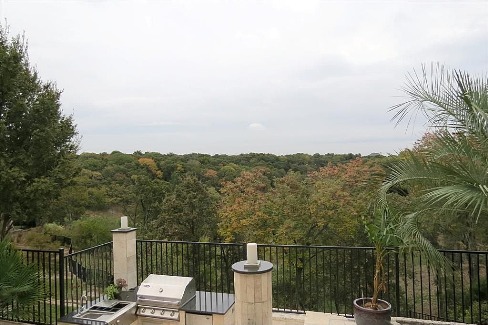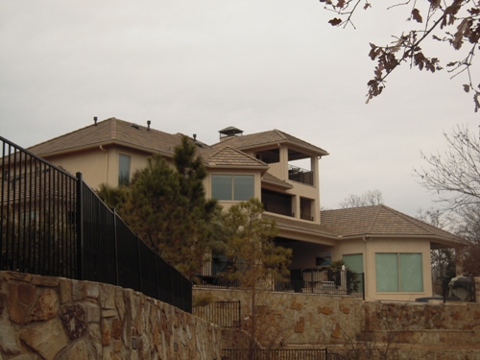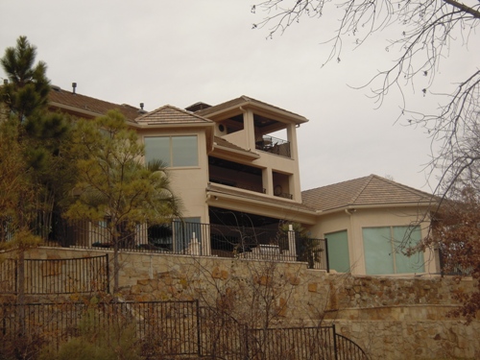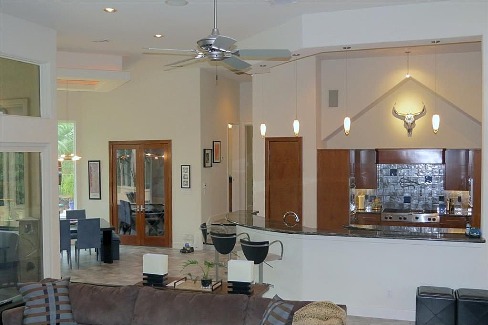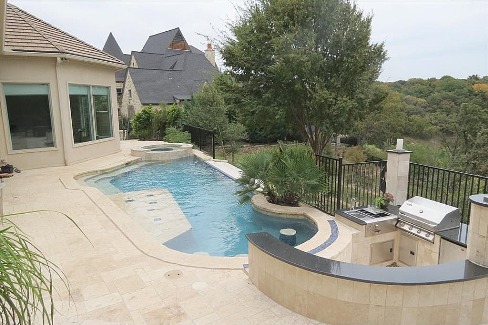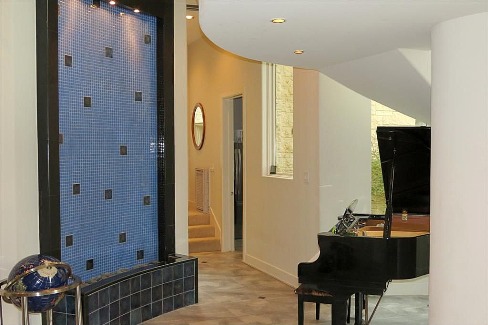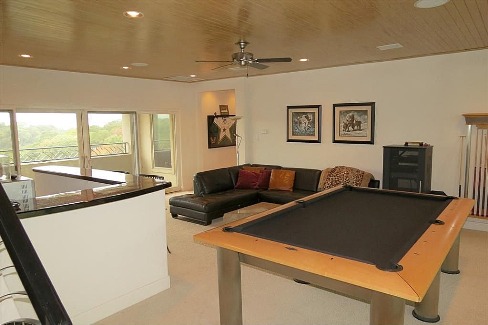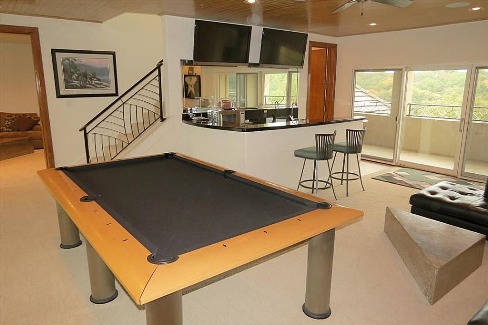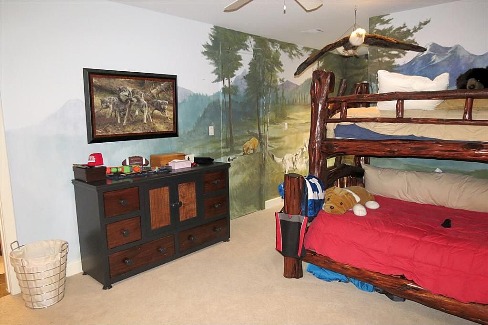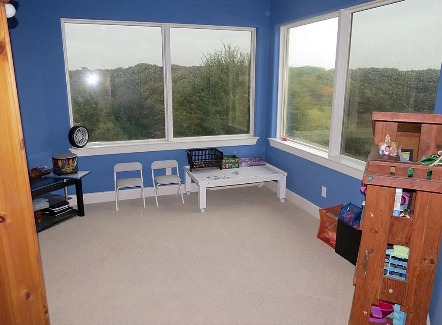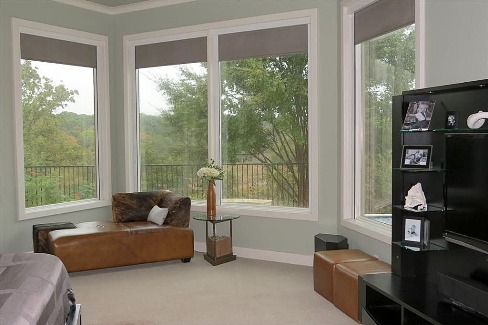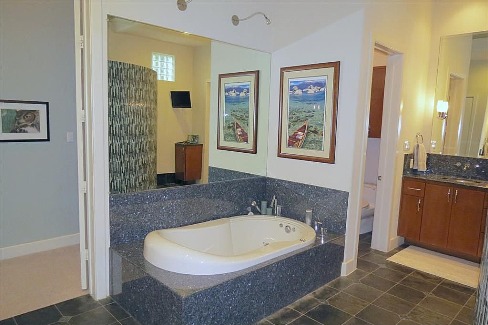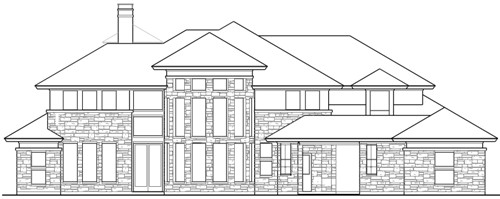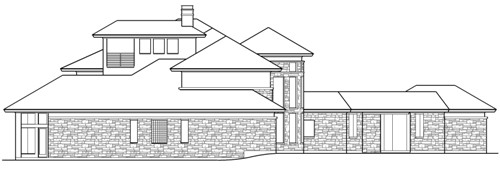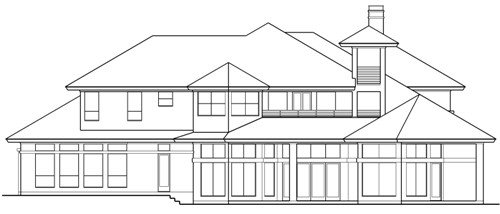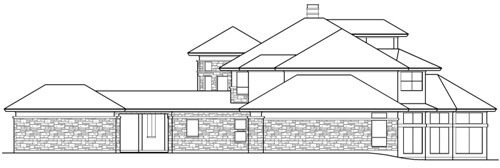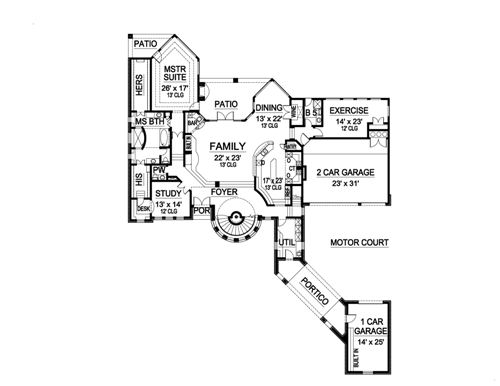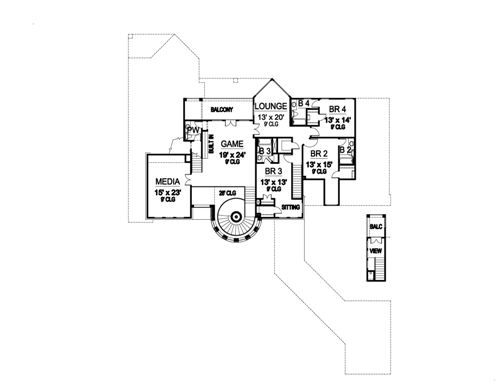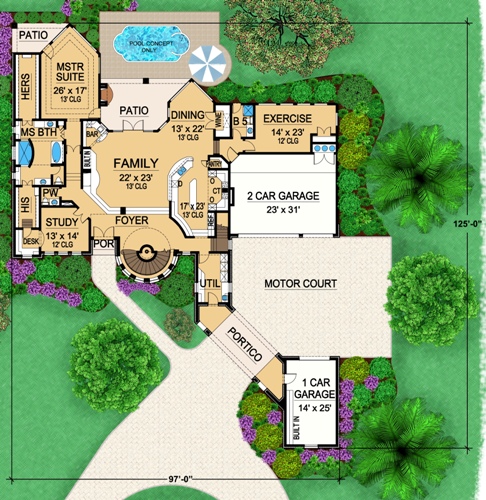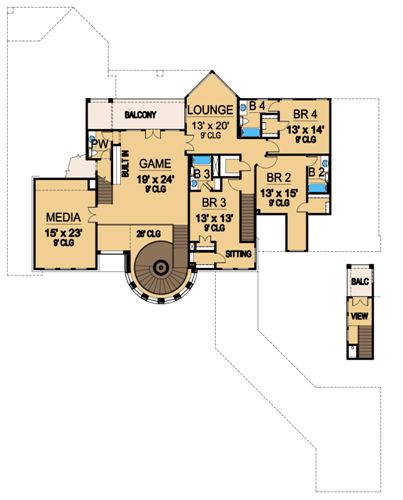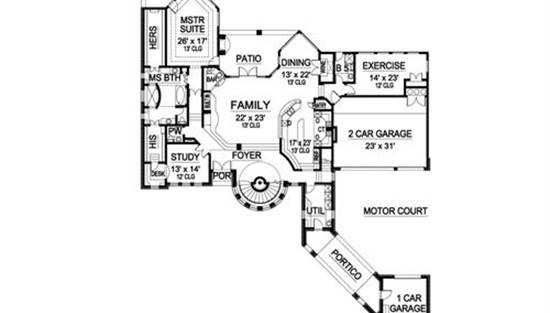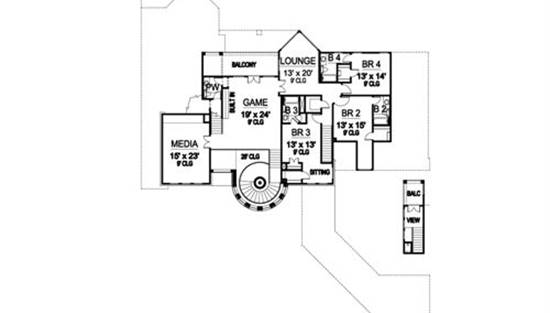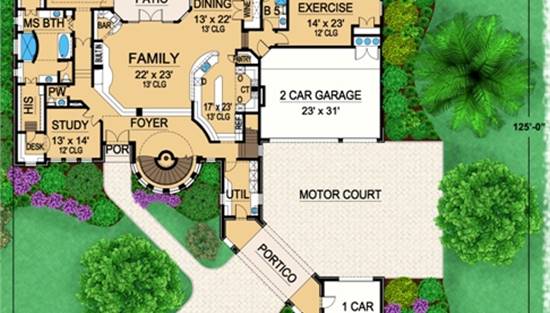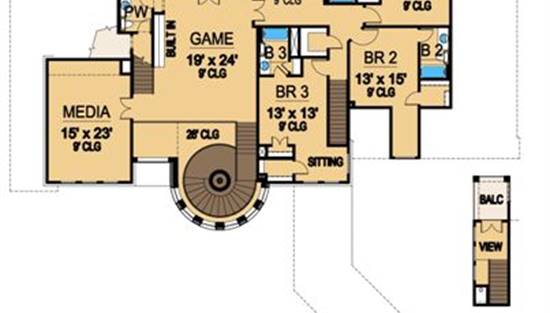- Plan Details
- |
- |
- Print Plan
- |
- Modify Plan
- |
- Reverse Plan
- |
- Cost-to-Build
- |
- View 3D
- |
- Advanced Search
About House Plan 5169:
This Mediterranean luxury mansion is stunning. The elegant foyer's spiral staircase makes for the rotunda-tower look to the exterior of this luxury mansion house plan. A quiet study with built-in desk and access to the master suite sits in the front corner of this home. The luxurious master suite boasts a private patio, trey ceiling, large master bath with his and hers vanities, separate shower, whirlpool, and a large wardrobe. The family room, dining room and kitchen are separated from one another only by the breakfast bar in the kitchen. A free-standing island provides extra counter space. The pantry and kitchen provide ease in serving those family dinners. Access to the patio with fireplace and (concept) pool can be achieved from the family room. Two garages, a two-car and a one-car garage sit on either side of the motor court. An exercise area facing the lush landscape out back completes the main level of this house plan. Upstairs, three family bedrooms with walk-in closets and full baths share space with a game room with built-ins, balcony access and a media room. A second balcony and viewing room complete this Mediterranean luxury mansion house plan.
Plan Details
Key Features
2 Story Volume
Arches
Attached
Country Kitchen
Covered Front Porch
Covered Rear Porch
Deck
Dining Room
Double Vanity Sink
Family Room
Fireplace
Foyer
Front Porch
Home Office
Kitchen Island
Laundry 1st Fl
Library/Media Rm
Primary Bdrm Main Floor
Open Floor Plan
Rear Porch
Separate Tub and Shower
Side-entry
Slab
Vaulted Ceilings
Wine Cellar
Build Beautiful With Our Trusted Brands
Our Guarantees
- Only the highest quality plans
- Int’l Residential Code Compliant
- Full structural details on all plans
- Best plan price guarantee
- Free modification Estimates
- Builder-ready construction drawings
- Expert advice from leading designers
- PDFs NOW!™ plans in minutes
- 100% satisfaction guarantee
- Free Home Building Organizer
