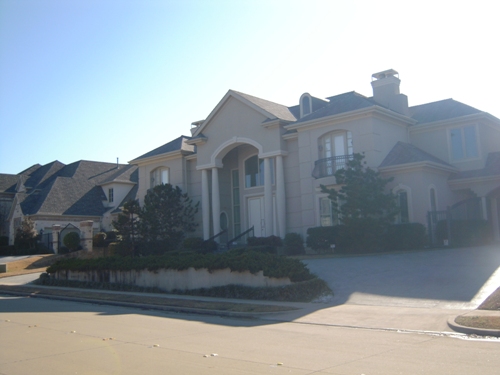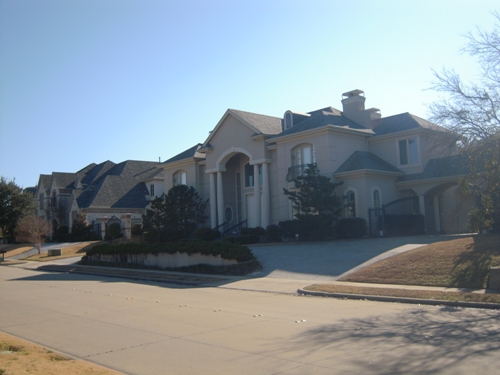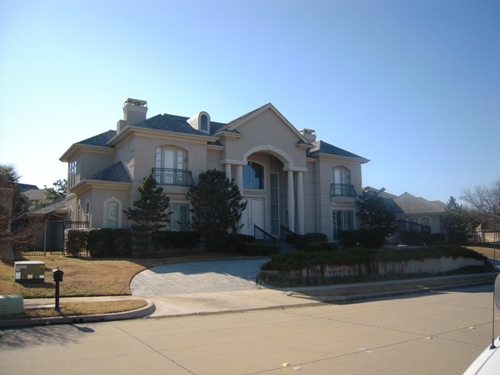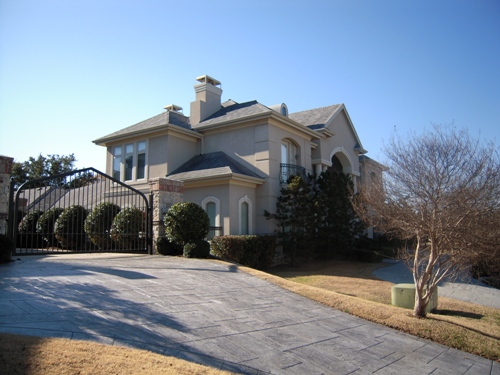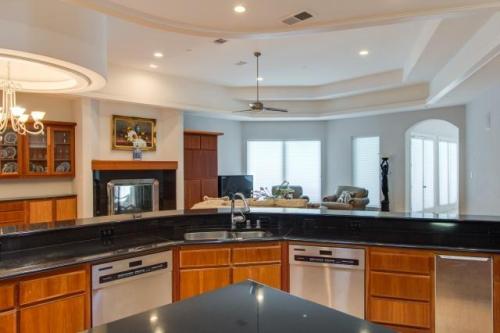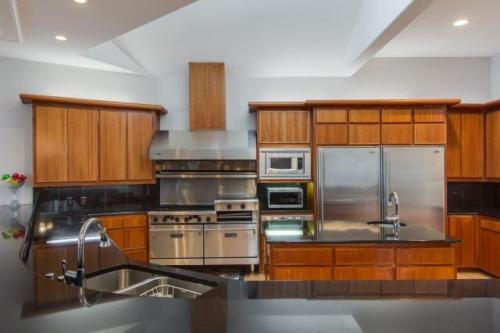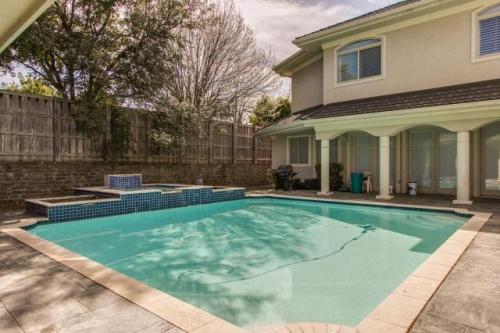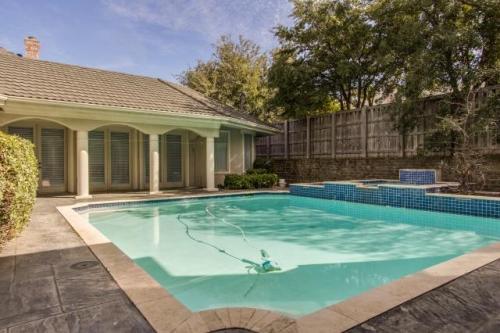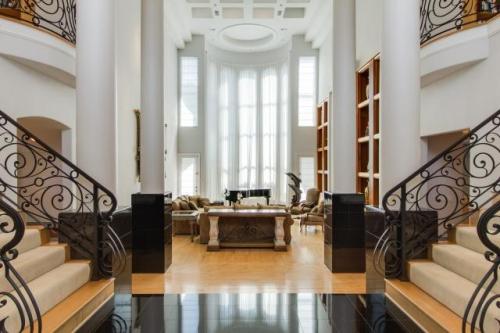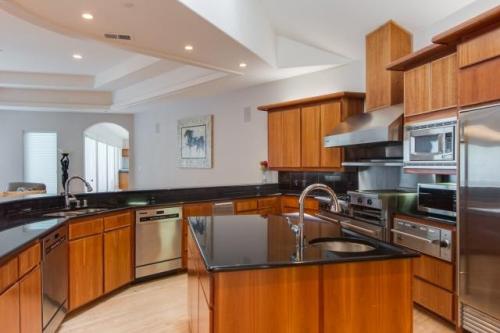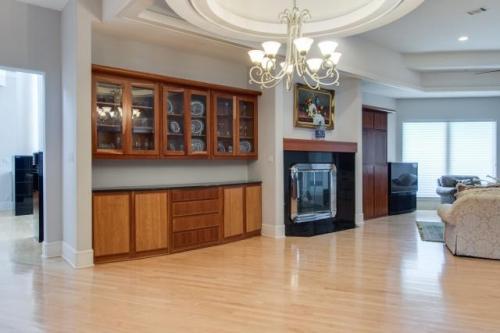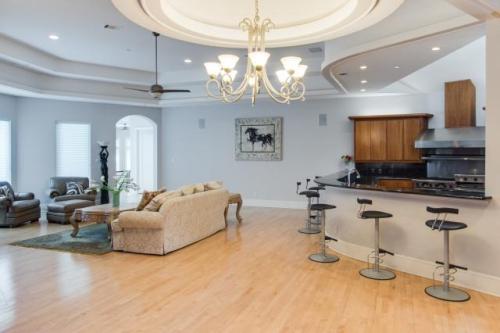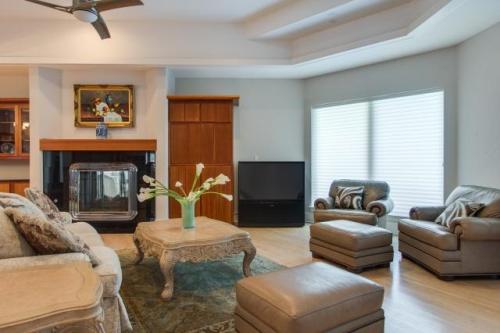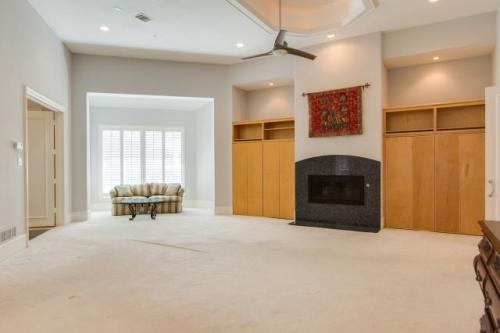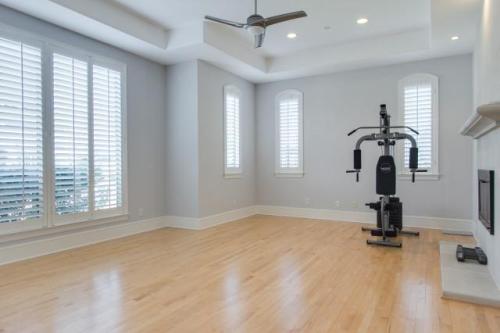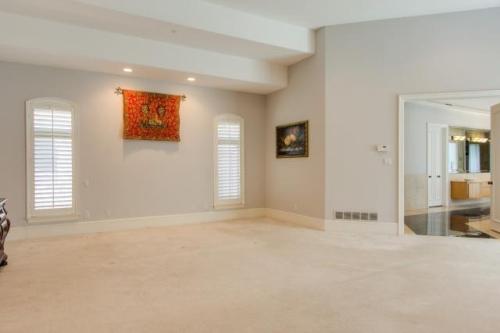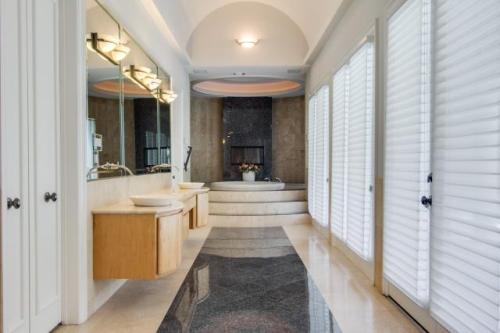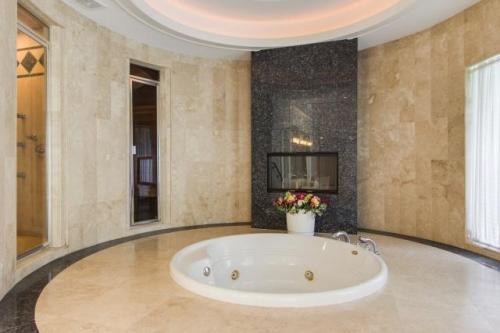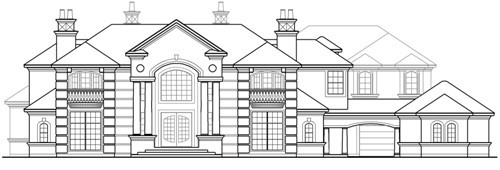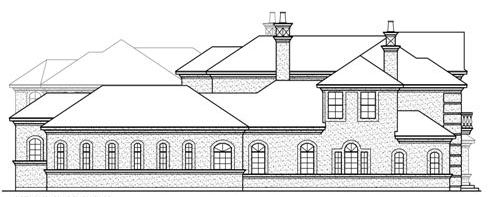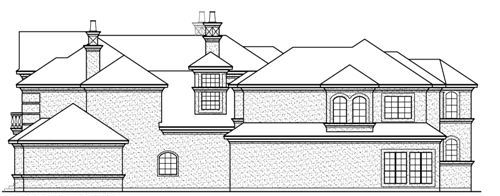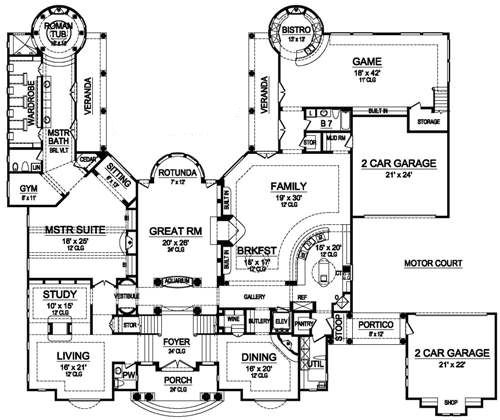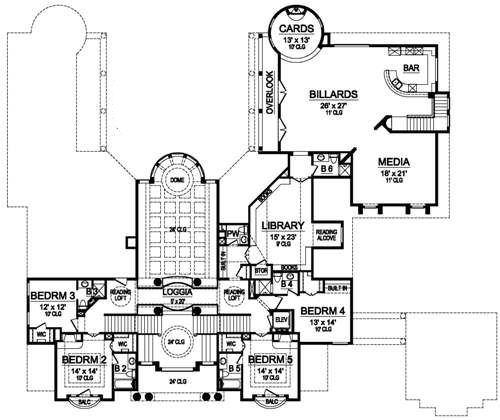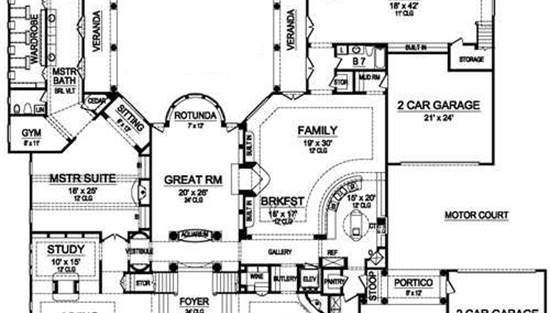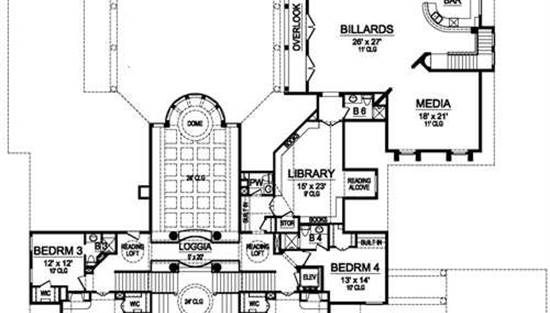- Plan Details
- |
- |
- Print Plan
- |
- Modify Plan
- |
- Reverse Plan
- |
- Cost-to-Build
- |
- View 3D
- |
- Advanced Search
About House Plan 5170:
This opulent luxury mansion home plan offers varied ceiling treatments and two-story ceilings adding volume to your living spaces. Balconies, fireplaces and plenty of built-ins are just some of the amenities in this luxury home. The elegant two-story foyer is flanked by a private living room and quiet study with see-through fireplace to the left, and a formal dining room with corner fireplace to the right. The wine bar and butlery off the dining room provide ease in serving your family and guests those special dinners. Adjacent is the gallery that leads to the gourmet kitchen with breakfast bar and free-standing island for plenty of counter space for any chef. The breakfast area and family room share space on the opposite side of the breakfast bar, and feature built-ins and a fireplace that lends warmth to both rooms. The family room offers access to the veranda, storage and powder rooms. Family and friends will enjoy the game room with storage closet and access to the veranda. The rotunda-shaped bistro offer views of the lush landscape. Surrounded by steps up and down, the elegant two-story foyer delivers you into the stunning great room through large decorative pillars and beyond the built-in aquarium. The rear bank of windows in the great room's domed-ceiling rotunda allows for plenty of sunshine to brighten your day. Beyond the vestibule is the luxurious master suite with fireplace, sitting room with back yard view, a gym and lavish bath with his and hers vanities, separate shower, Roman tub and large wardrobe with built-ins. An elevator sits off the gallery next to the butlery. Past the utility room, pantry and side stop is the portico that leads to two two-car garages and storage. Upstairs, four family bedrooms with walk-in closets and full baths share space with reading lofts and alcoves, a library, game room with bar and card area, and media room. An overlook and loggia offer stunning views from above to the luxury mansion home below.
Plan Details
Key Features
2 Story Volume
Arches
Attached
Breezeway
Country Kitchen
Covered Front Porch
Covered Rear Porch
Deck
Dining Room
Exercise Room
Family Room
Fireplace
Formal LR
Foyer
Front Porch
Home Office
Kitchen Island
Laundry 1st Fl
Library/Media Rm
Primary Bdrm Main Floor
Nook / Breakfast Area
Open Floor Plan
Rear Porch
Separate Tub and Shower
Side-entry
Slab
Vaulted Ceilings
Build Beautiful With Our Trusted Brands
Our Guarantees
- Only the highest quality plans
- Int’l Residential Code Compliant
- Full structural details on all plans
- Best plan price guarantee
- Free modification Estimates
- Builder-ready construction drawings
- Expert advice from leading designers
- PDFs NOW!™ plans in minutes
- 100% satisfaction guarantee
- Free Home Building Organizer
.png)
.png)
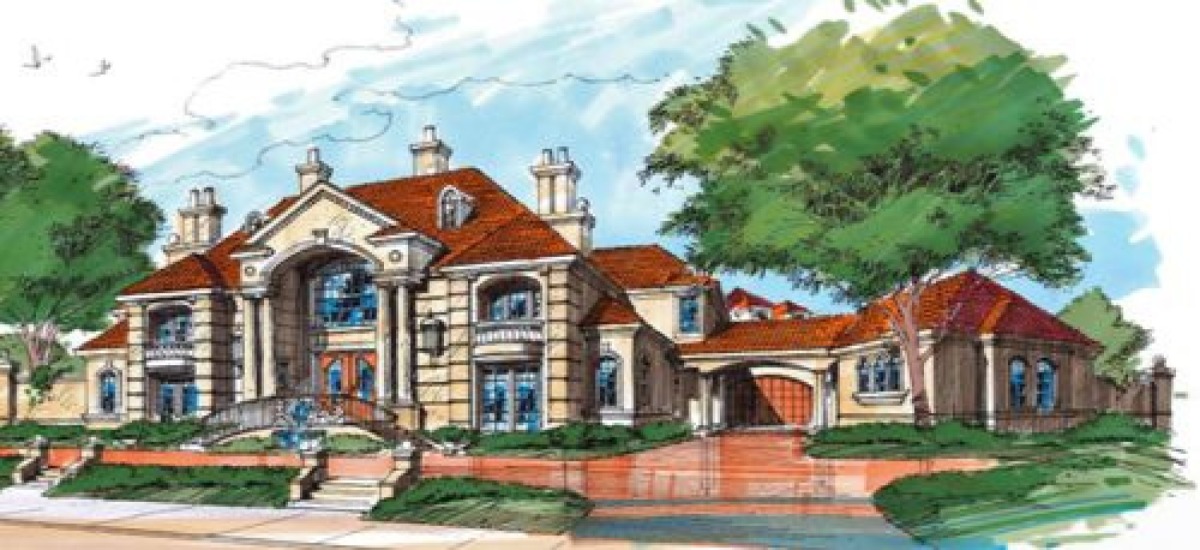
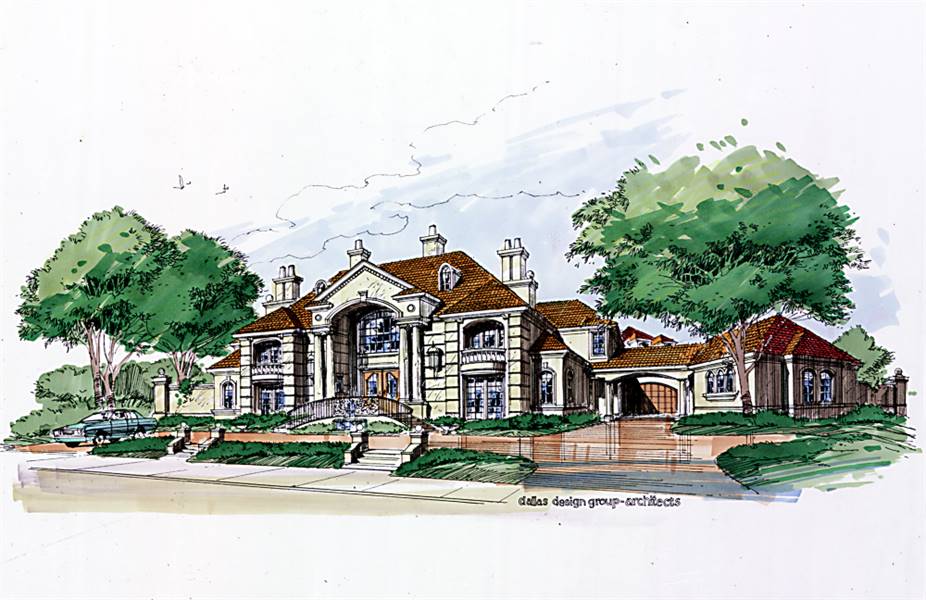
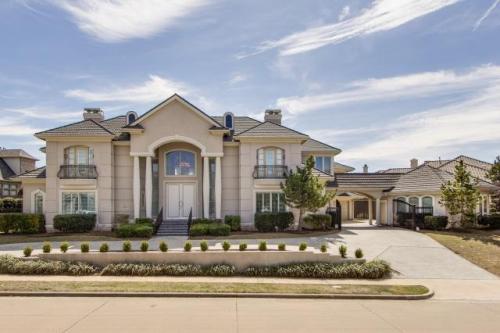
.JPG)
.JPG)
.JPG)
.JPG)
