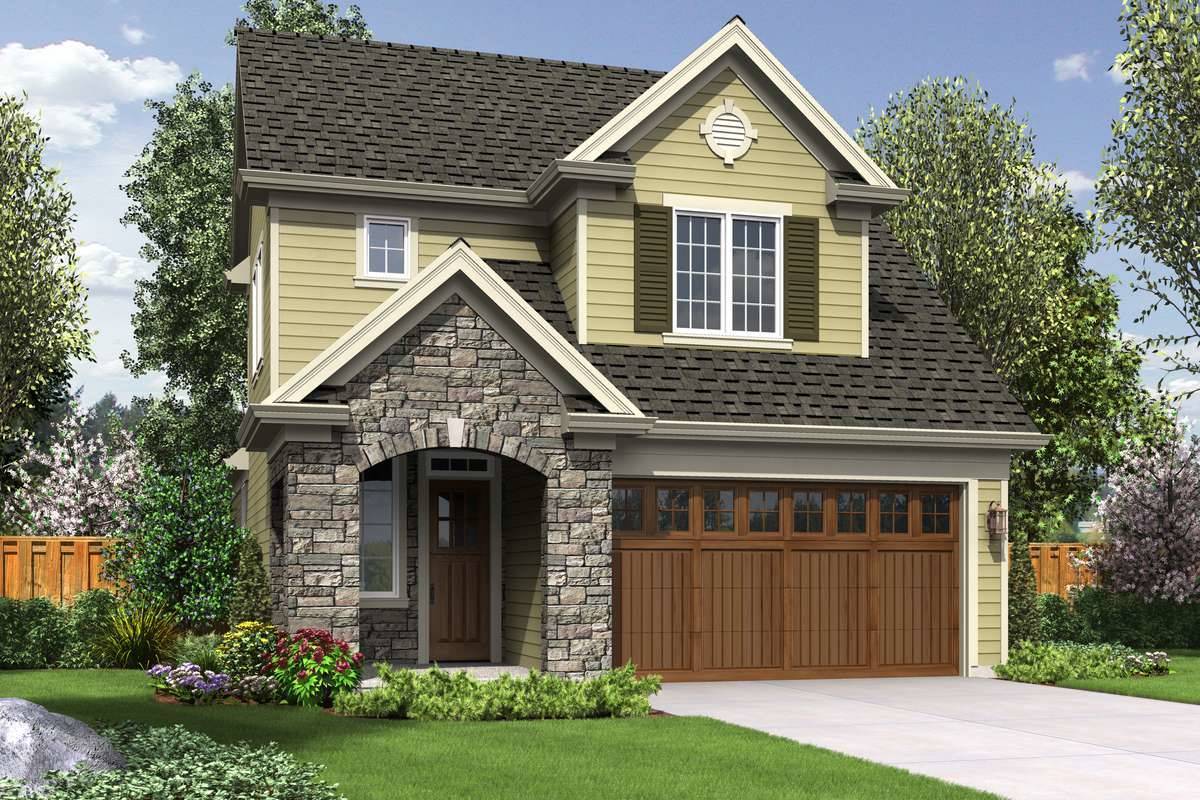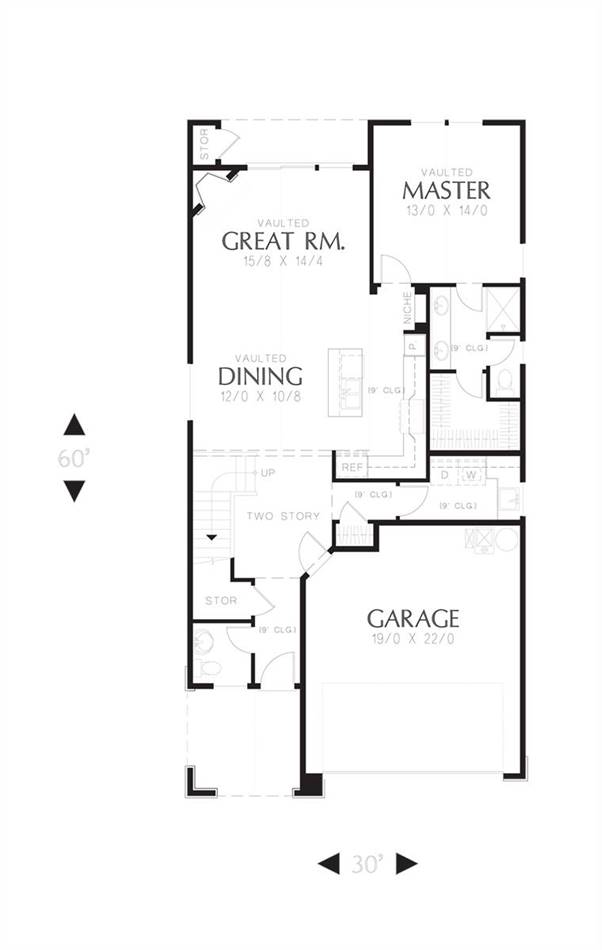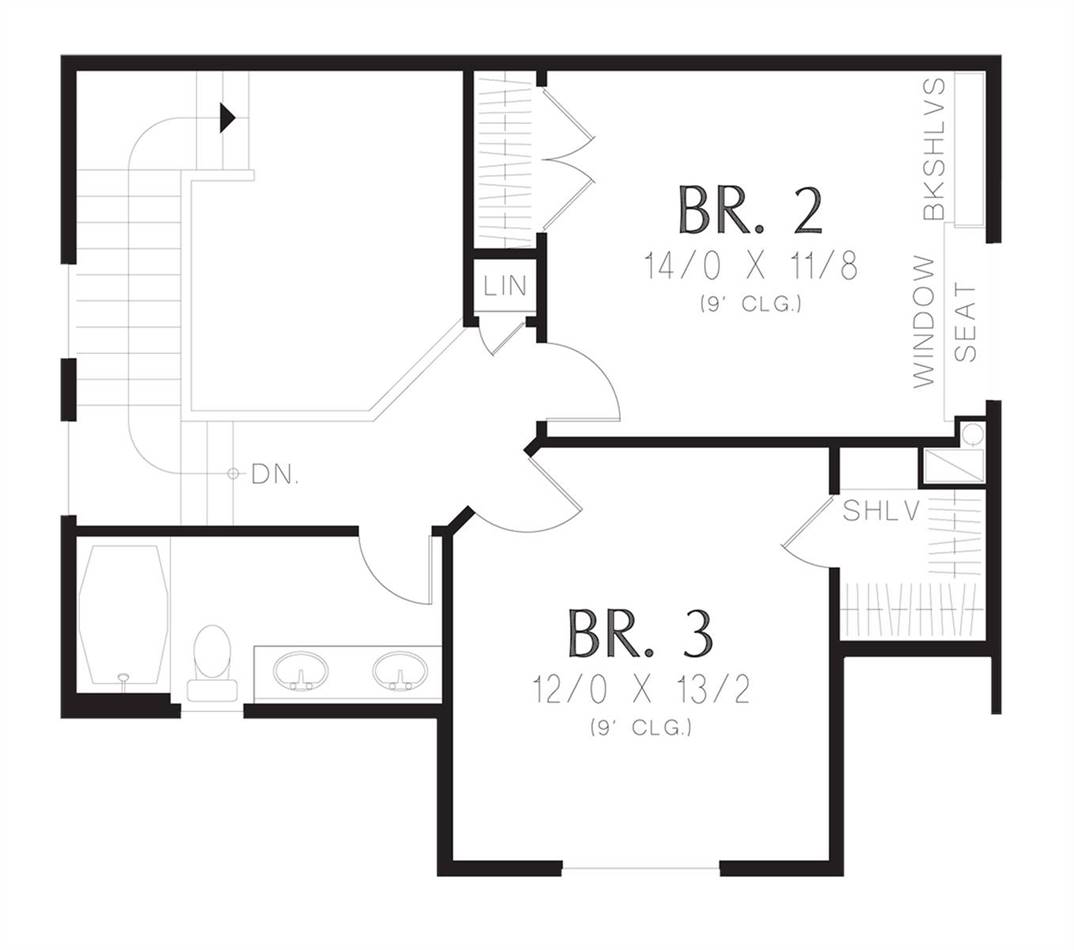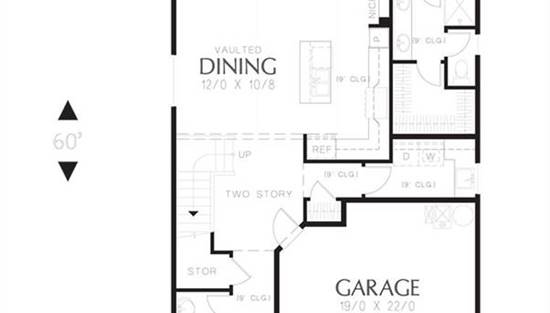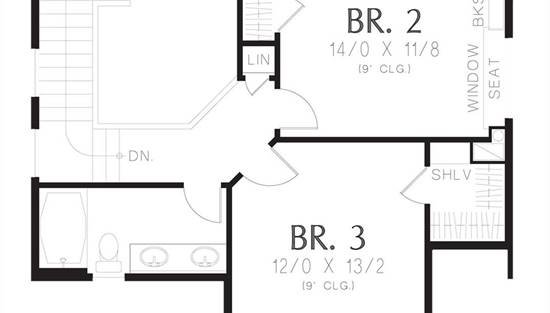- Plan Details
- |
- |
- Print Plan
- |
- Modify Plan
- |
- Reverse Plan
- |
- Cost-to-Build
- |
- View 3D
- |
- Advanced Search
About House Plan 5187:
Traditional craftsman style plan immediately catches your eye, while the rest of the home takes your breath away. The size of this home from the outside is deceptive as what lies beyond the door is a 1,712 square foot floor plan with 3 bedrooms and 2.5 bathrooms. Along with a 2-car garage, this home has a large vaulted kitchen and great room as well as a master bedroom with high ceilings. The second floor is perfect for kids or guests, with 2 bedrooms and a bathroom. Additionally, the second bedroom is perfect for use as a relaxing library, thanks to the built-in window seat and bookshelves. This home plan offers simple yet stylish option, perfect for home buyers who may not need the size of a larger home, but still want the finishes and details that one may have
Plan Details
Key Features
Attached
Basement
Country Kitchen
Crawlspace
Double Vanity Sink
Fireplace
Foyer
Front Porch
Front-entry
Great Room
Kitchen Island
Laundry 1st Fl
Primary Bdrm Main Floor
Open Floor Plan
Rear Porch
Slab
Split Bedrooms
Suited for narrow lot
Vaulted Ceilings
Build Beautiful With Our Trusted Brands
Our Guarantees
- Only the highest quality plans
- Int’l Residential Code Compliant
- Full structural details on all plans
- Best plan price guarantee
- Free modification Estimates
- Builder-ready construction drawings
- Expert advice from leading designers
- PDFs NOW!™ plans in minutes
- 100% satisfaction guarantee
- Free Home Building Organizer
