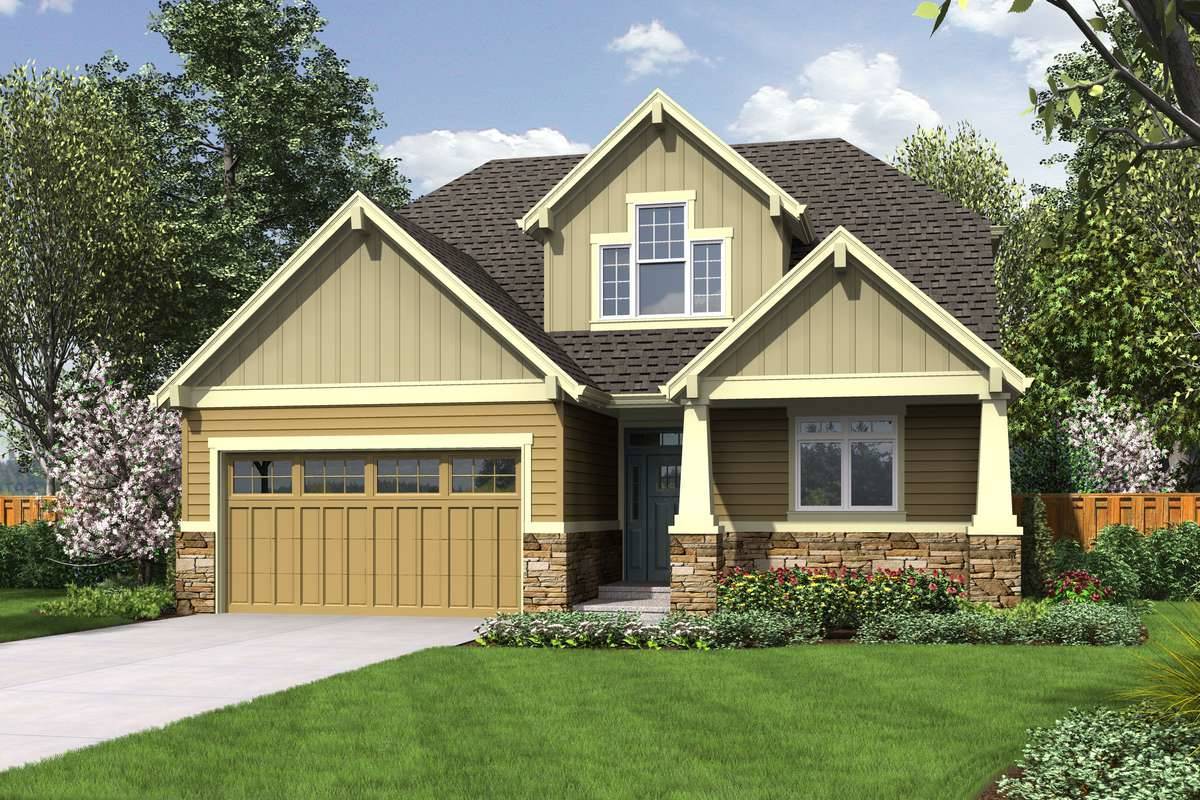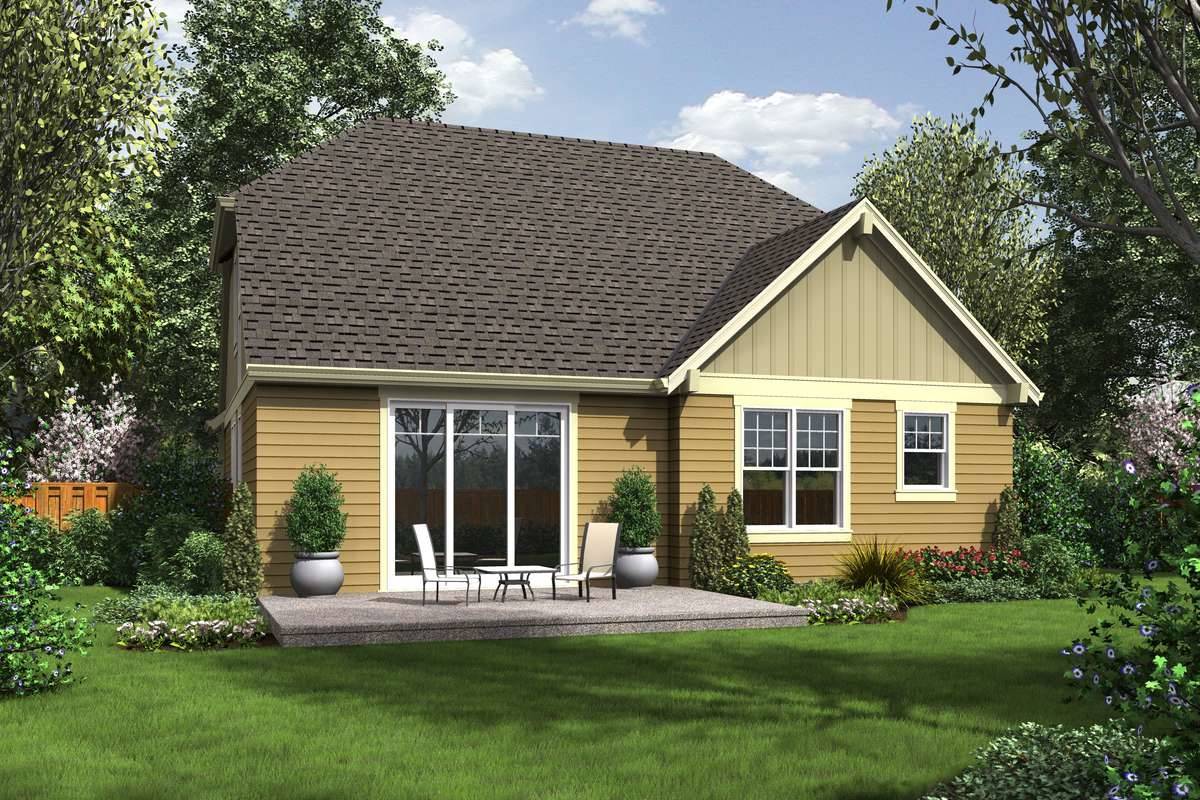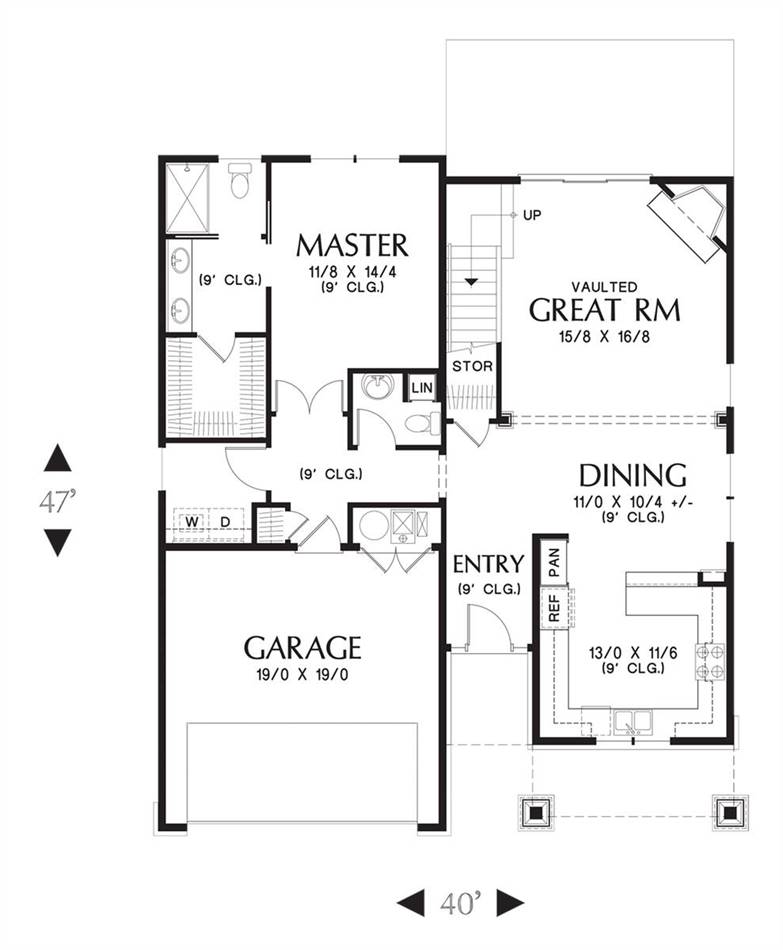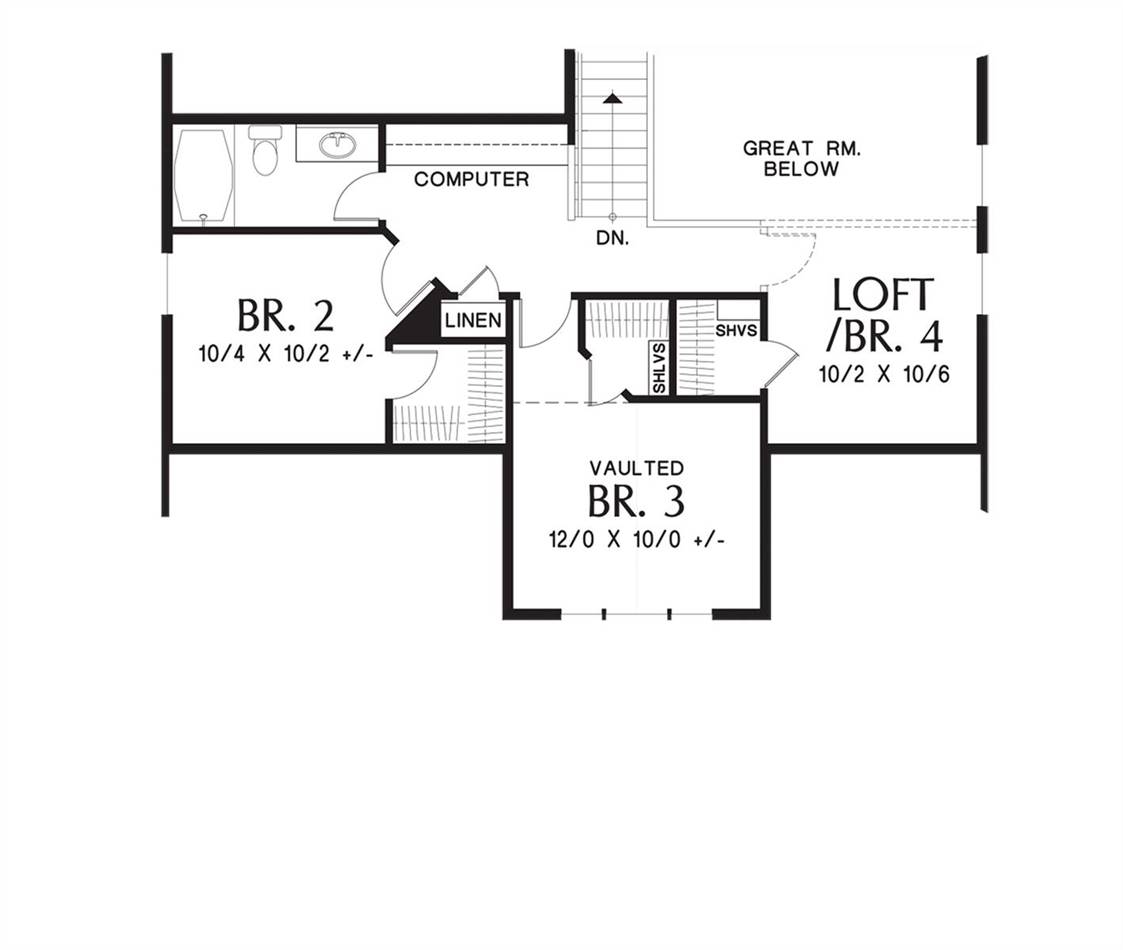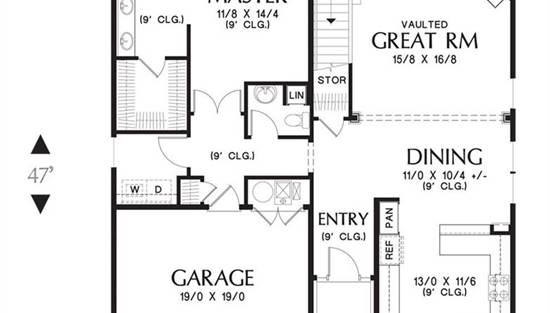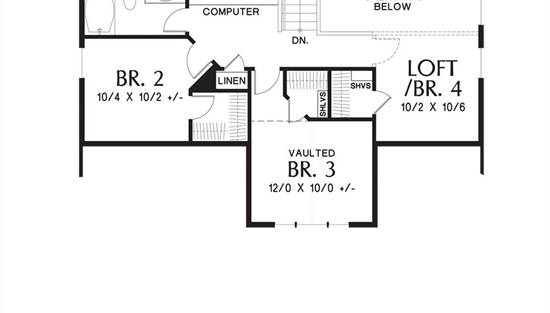- Plan Details
- |
- |
- Print Plan
- |
- Modify Plan
- |
- Reverse Plan
- |
- Cost-to-Build
- |
- View 3D
- |
- Advanced Search
About House Plan 5191:
Craftsman style cottage house plan packs away a few surprises. The 1,966 square feet of this home provides 4 bedrooms and 2.5 baths, highlighted by a large, first floor master suite and over sized walk-in shower. The vaulted great room of this home catches your eye as both the large windows and fireplace command your attention. The second floor offers a computer nook, perfect for projects and homework, as well as 2 normal bedrooms and a loft which can be utilized as an additional bedroom or a playroom. The space continues outside through a sliding door on to the patio which makes outdoor living and entertaining a dream come true.
Plan Details
Key Features
Attached
Basement
Covered Front Porch
Crawlspace
Double Vanity Sink
Fireplace
Foyer
Front-entry
Great Room
Laundry 1st Fl
Loft / Balcony
Primary Bdrm Main Floor
Open Floor Plan
Peninsula / Eating Bar
Slab
Split Bedrooms
Suited for narrow lot
Vaulted Ceilings
Walk-in Closet
Build Beautiful With Our Trusted Brands
Our Guarantees
- Only the highest quality plans
- Int’l Residential Code Compliant
- Full structural details on all plans
- Best plan price guarantee
- Free modification Estimates
- Builder-ready construction drawings
- Expert advice from leading designers
- PDFs NOW!™ plans in minutes
- 100% satisfaction guarantee
- Free Home Building Organizer
.png)
.png)
