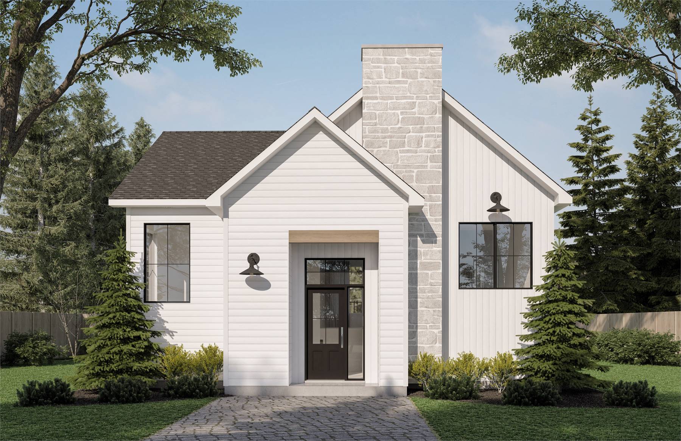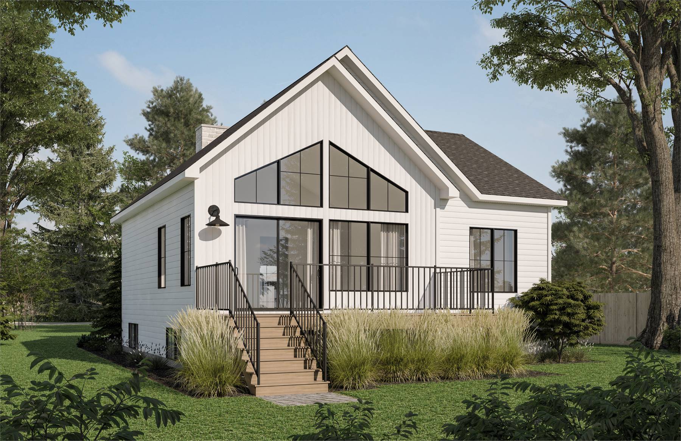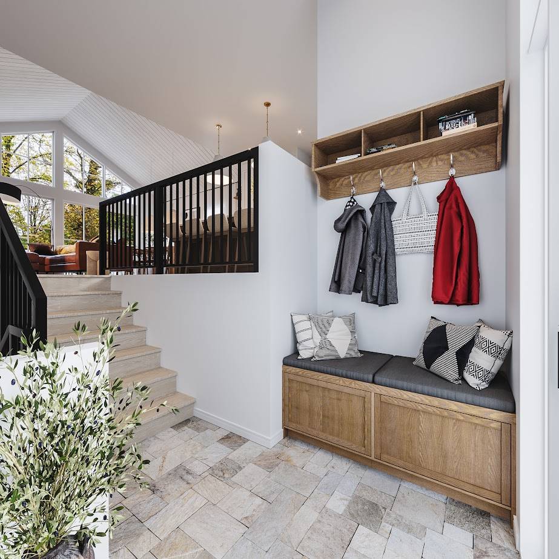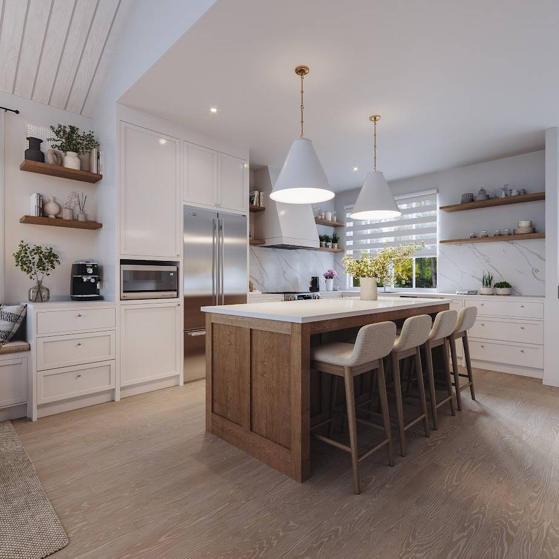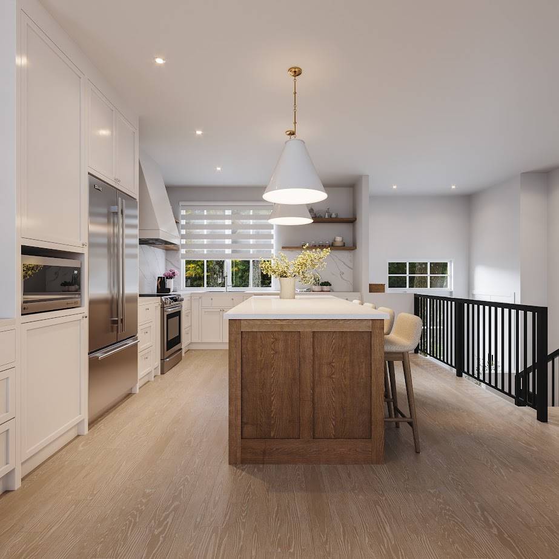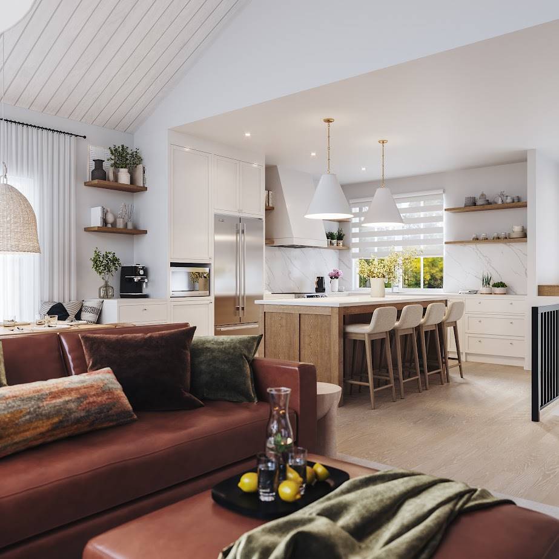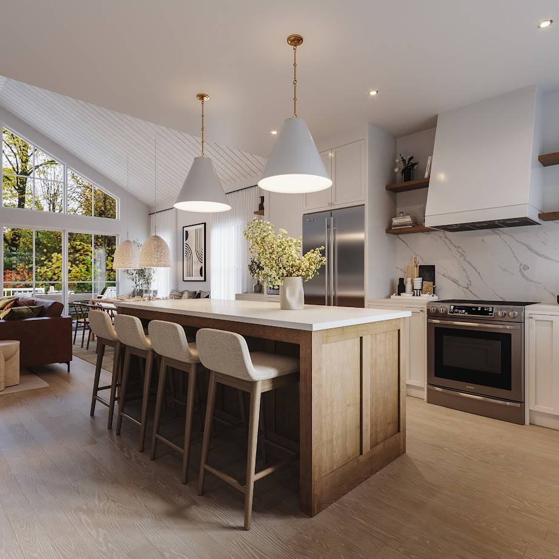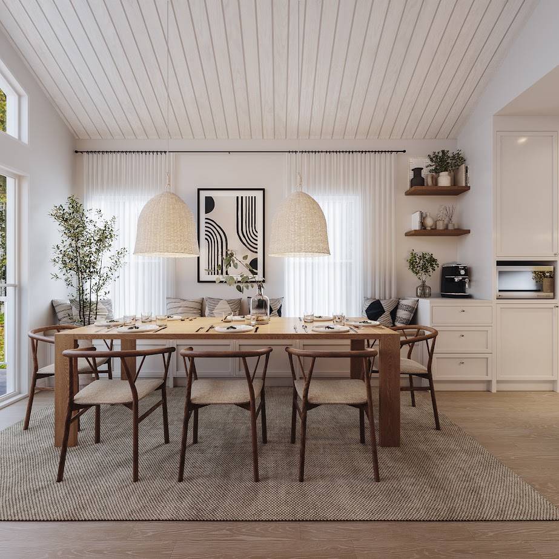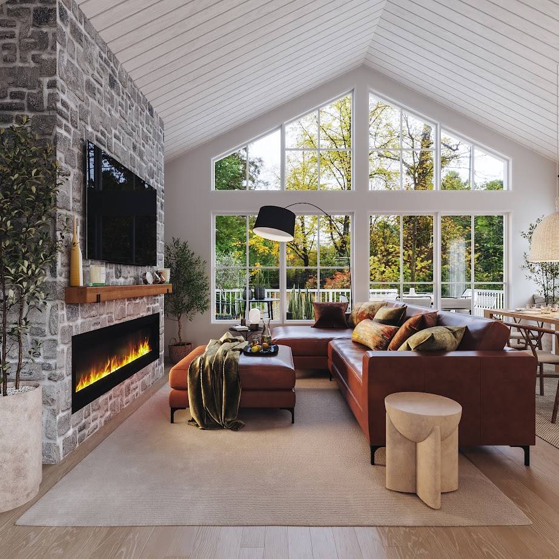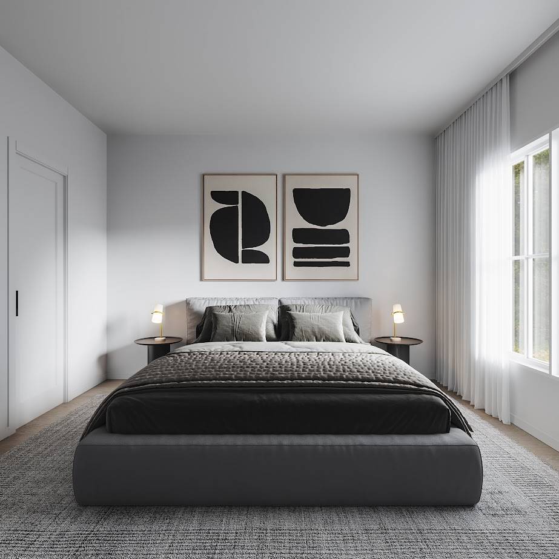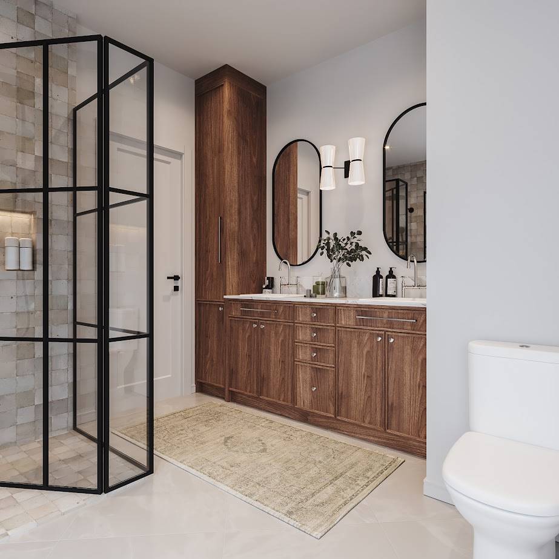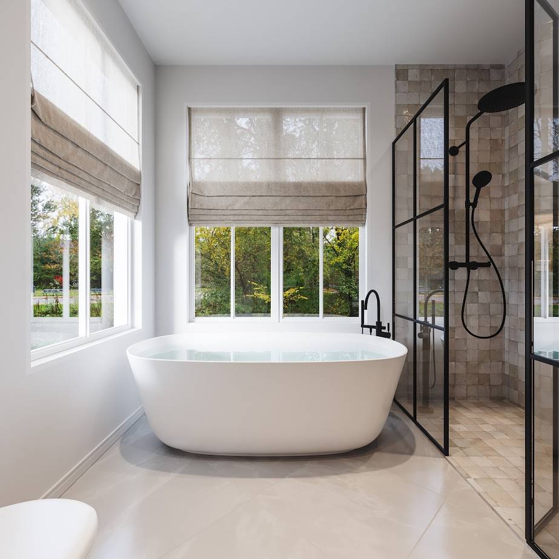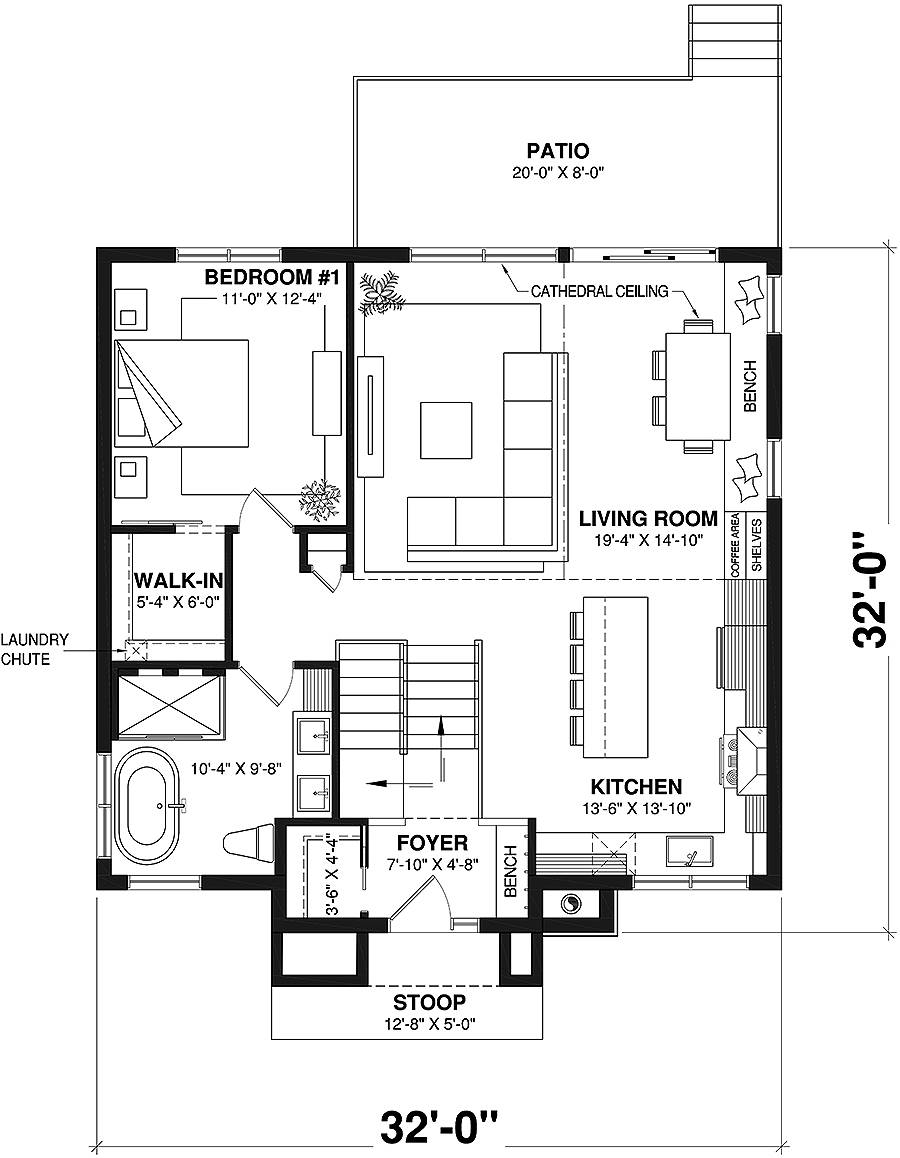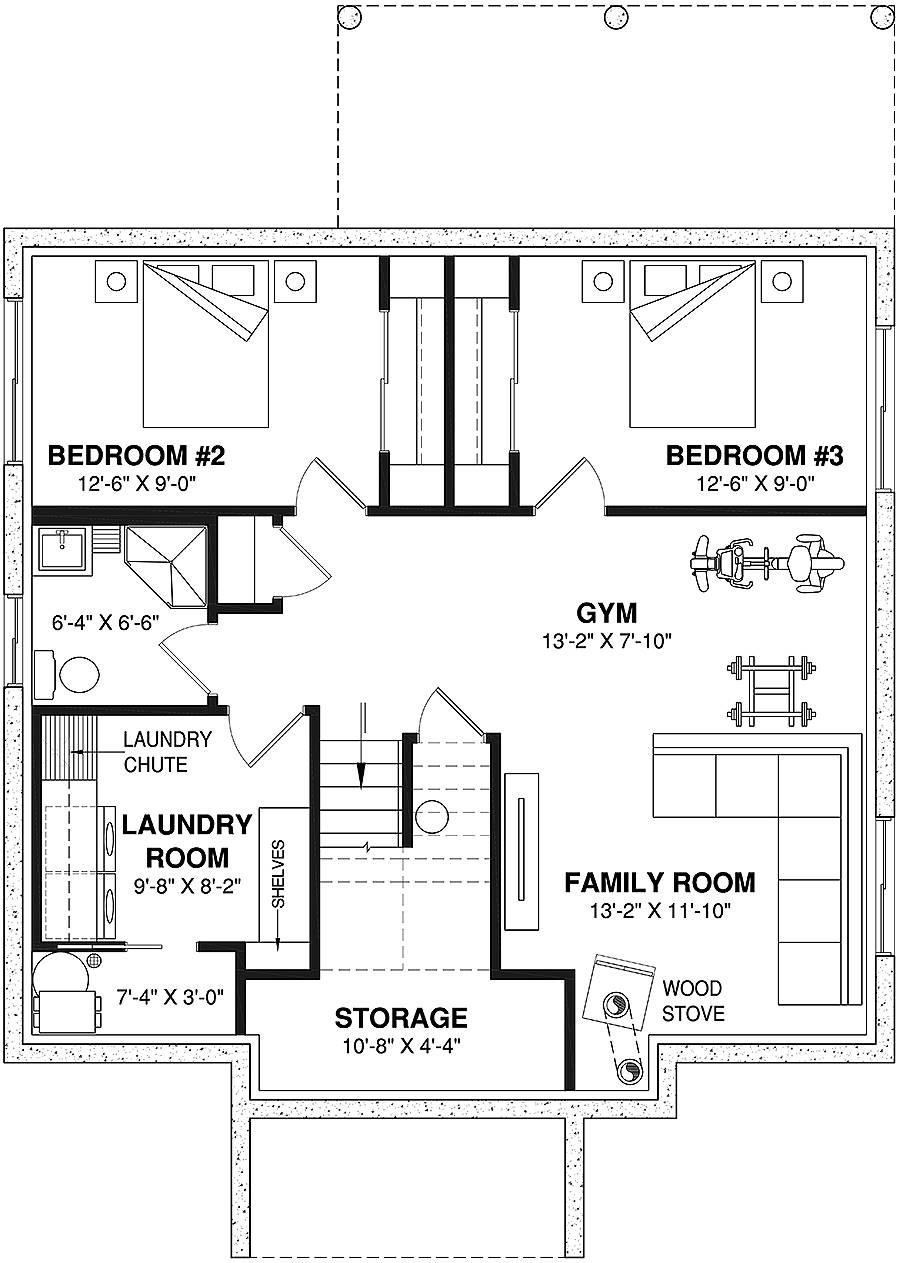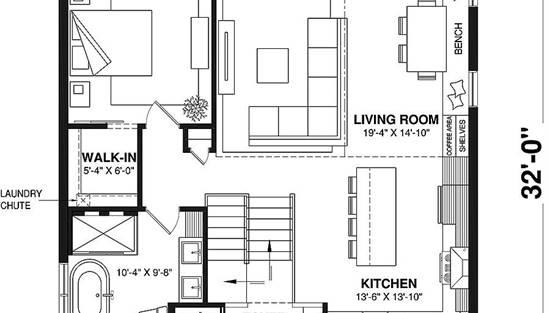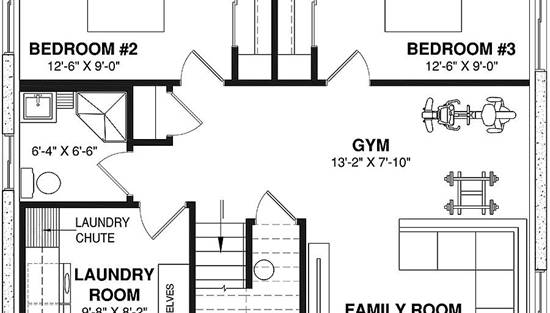- Plan Details
- |
- |
- Print Plan
- |
- Modify Plan
- |
- Reverse Plan
- |
- Cost-to-Build
- |
- View 3D
- |
- Advanced Search
About House Plan 5207:
With its bi-level layout and square footprint, House Plan 5207 makes a wonderful choice for building on a budget! You'll find 1,970 square feet behind that chic transitional facade. Step up to the main level, complete with an island kitchen, built-in dinette, vaulted living, a spacious primary bedroom, and a five-piece bath. Step down to find the other two bedrooms, a hall bath, the family room, and the laundry. This thoughtful design offers awesome living potential in a compact package!
Plan Details
Key Features
Double Vanity Sink
Family Room
Foyer
Front Porch
Great Room
Kitchen Island
L-Shaped
Primary Bdrm Main Floor
None
Open Floor Plan
Rear Porch
Rec Room
Separate Tub and Shower
Split Bedrooms
Suited for narrow lot
Vaulted Ceilings
Vaulted Great Room/Living
Walk-in Closet
Build Beautiful With Our Trusted Brands
Our Guarantees
- Only the highest quality plans
- Int’l Residential Code Compliant
- Full structural details on all plans
- Best plan price guarantee
- Free modification Estimates
- Builder-ready construction drawings
- Expert advice from leading designers
- PDFs NOW!™ plans in minutes
- 100% satisfaction guarantee
- Free Home Building Organizer
.png)
.png)
