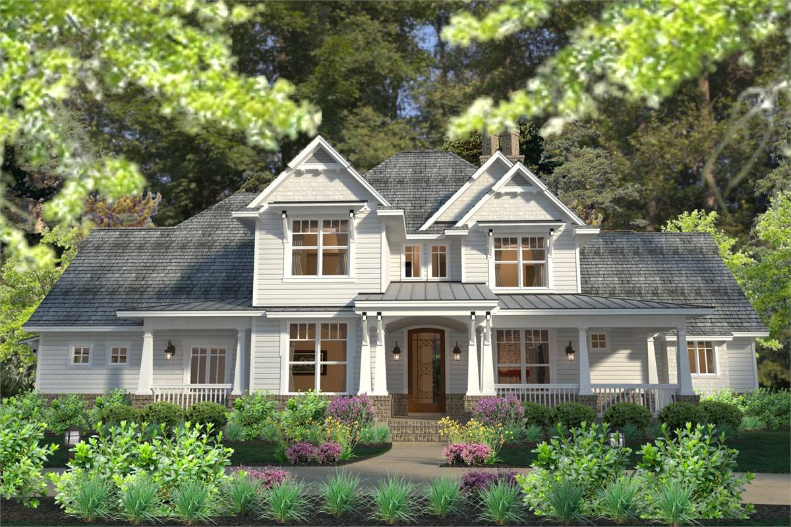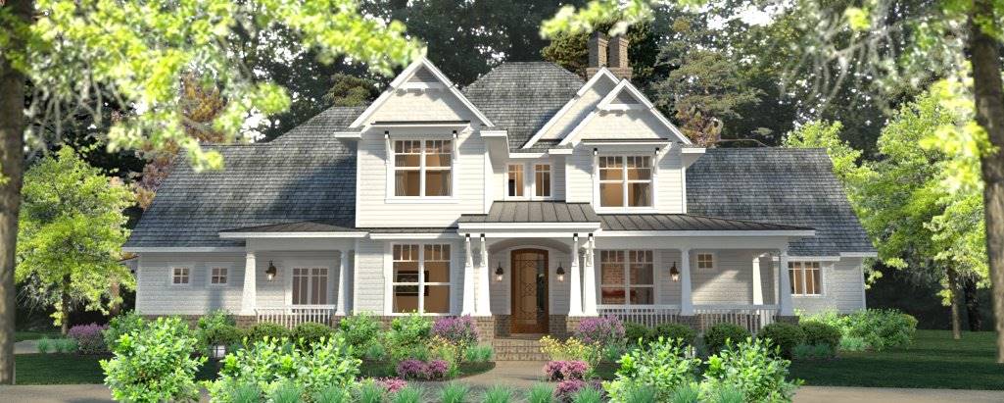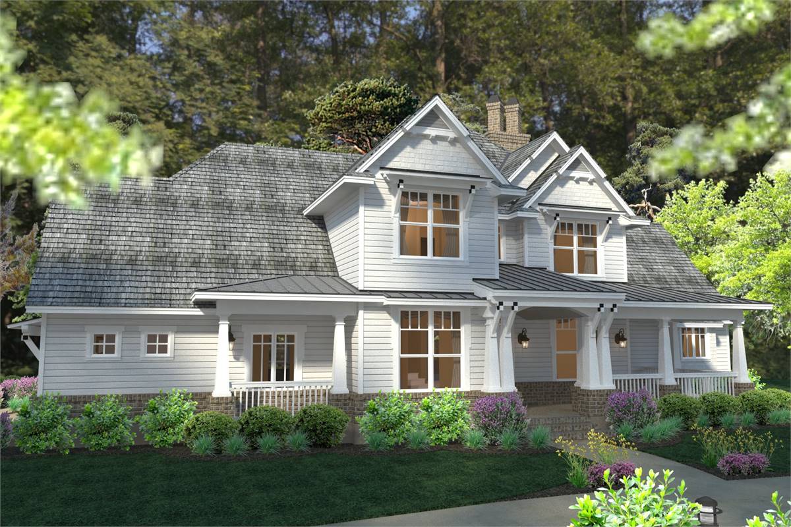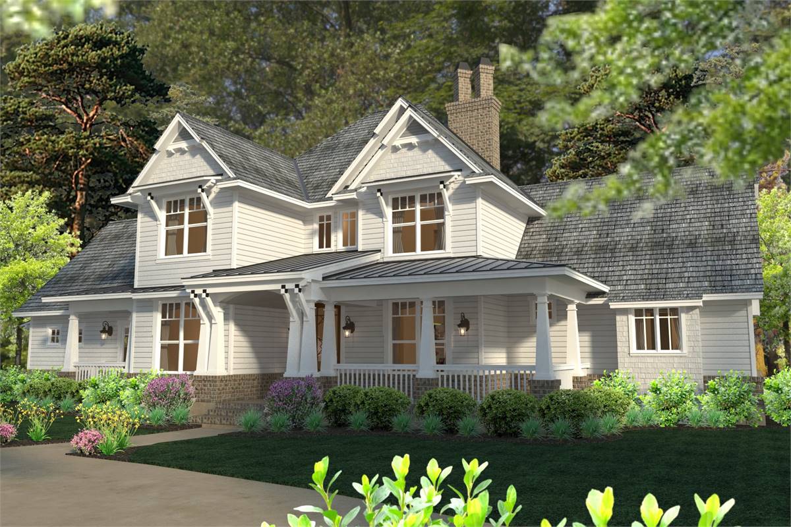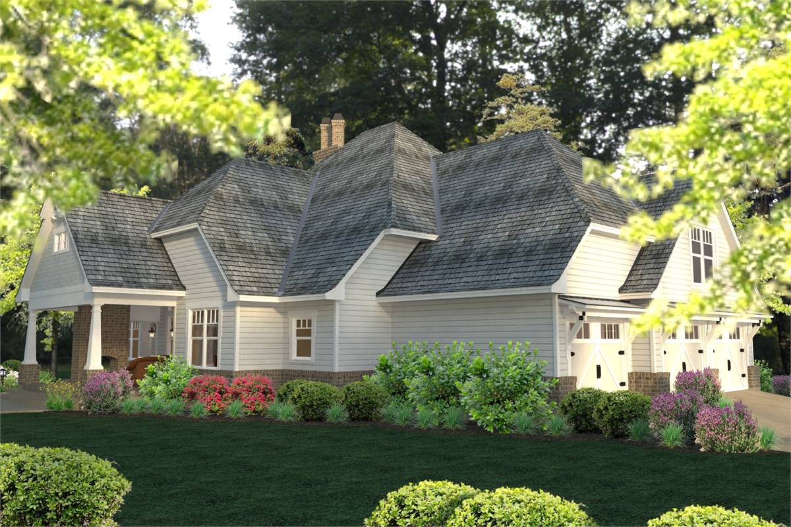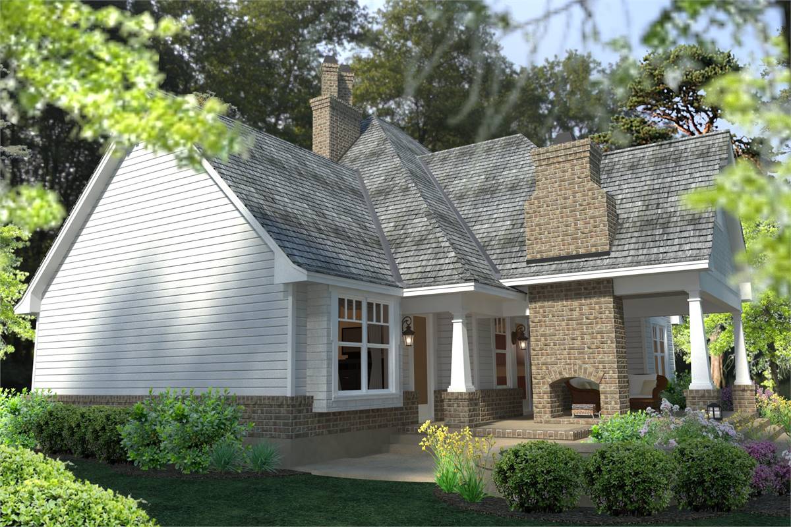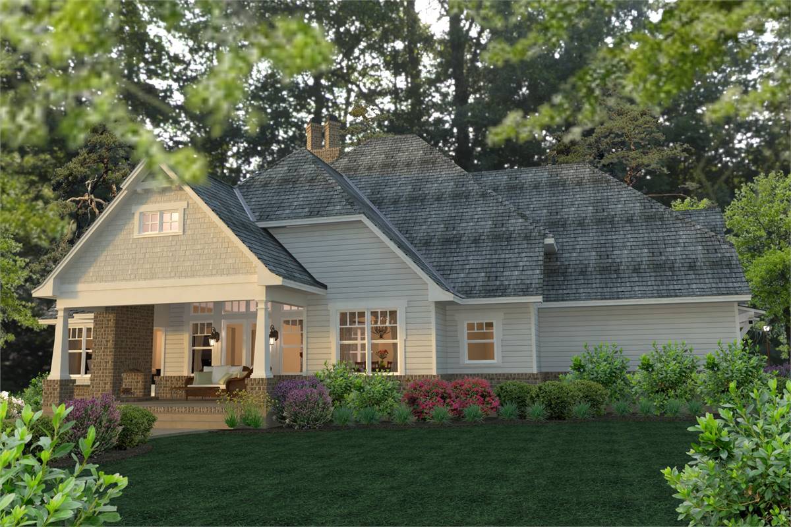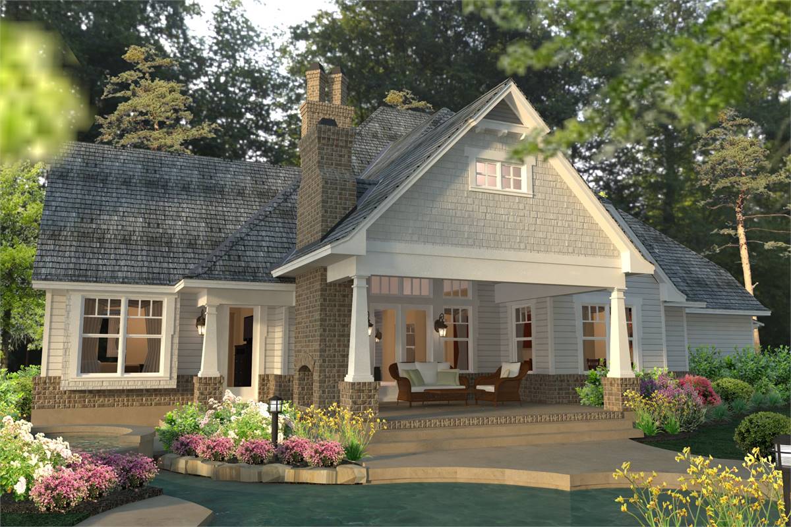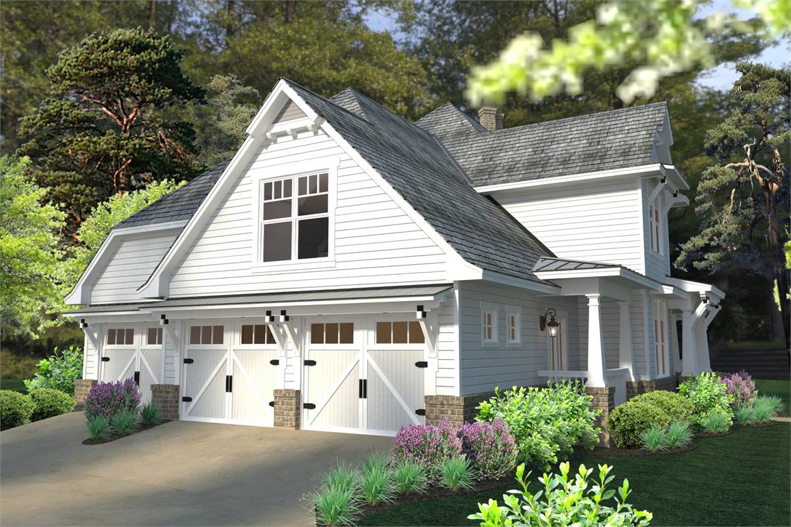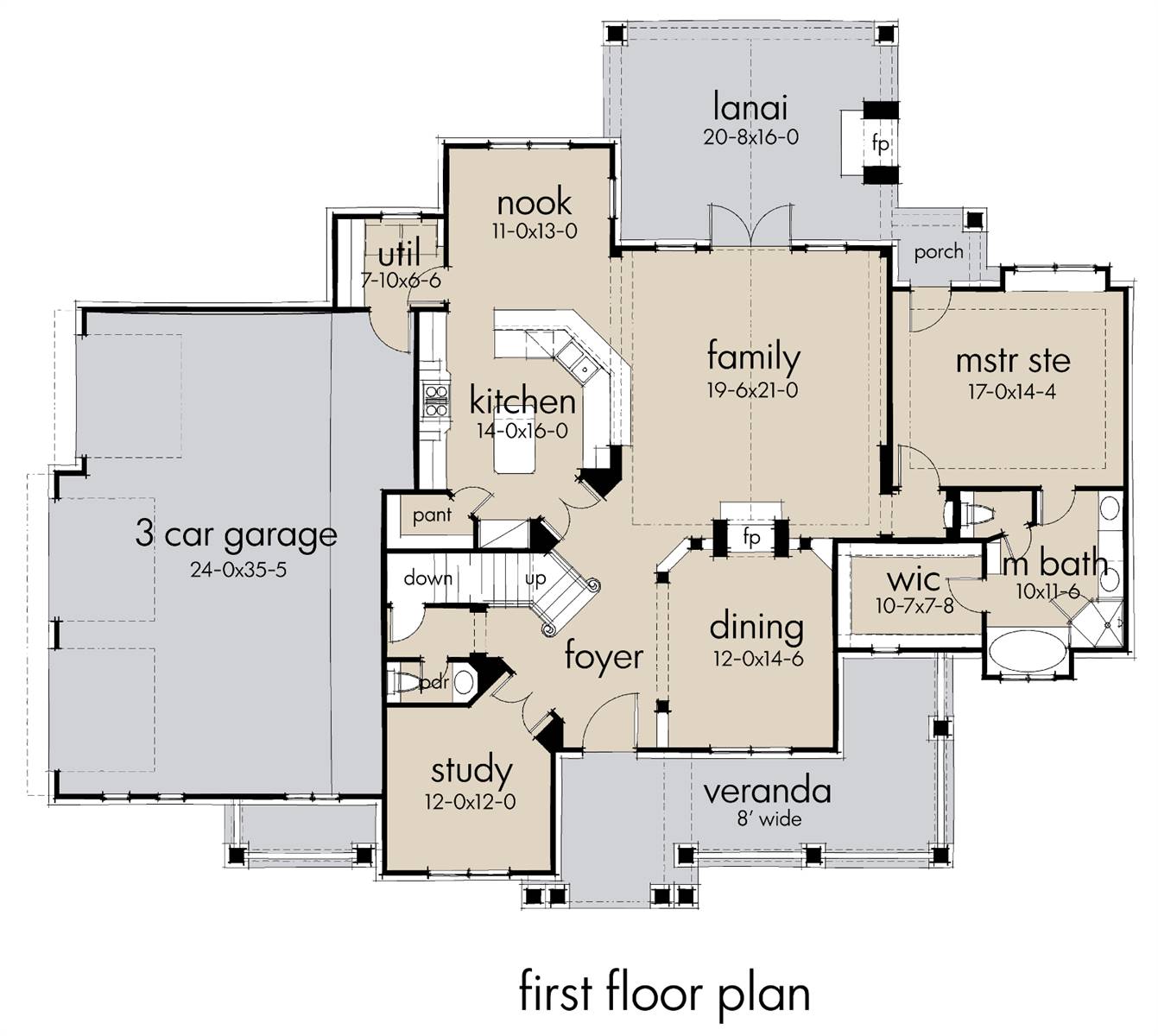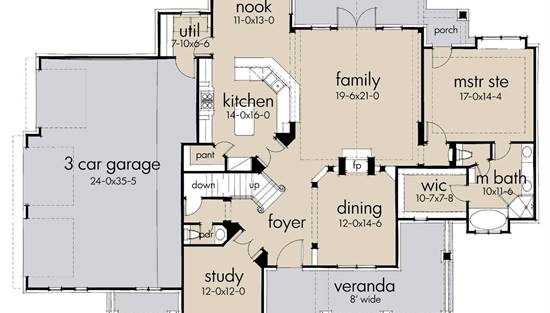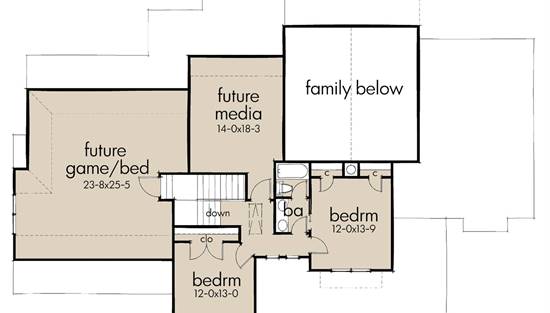- Plan Details
- |
- |
- Print Plan
- |
- Modify Plan
- |
- Reverse Plan
- |
- Cost-to-Build
- |
- View 3D
- |
- Advanced Search
About House Plan 5219:
This home has the look and feel of wrap around porches while being rather efficient, and also has a wide open plan that allows for privacy and convenience.
Master Suite has direct access to the back porch and a window seat that adds coziness to the over sized bedroom.
The dining and family rooms are separated by a see-through fireplace and the family is vaulted.
The kitchen includes a built-in refrigerator space, and island, eating bar and a large pantry space.
The foyer opens to the study via double doors and has a semi-grand but affordable stair statement. Columns and half walls border the dining room giving it definition but keeping feeling open and spacious.
This plan comes with two bedrooms upstairs and has lots of room to grow into attic spaces. There is more than enough room to add another bedroom, bath, game area as well as a media room.
Master Suite has direct access to the back porch and a window seat that adds coziness to the over sized bedroom.
The dining and family rooms are separated by a see-through fireplace and the family is vaulted.
The kitchen includes a built-in refrigerator space, and island, eating bar and a large pantry space.
The foyer opens to the study via double doors and has a semi-grand but affordable stair statement. Columns and half walls border the dining room giving it definition but keeping feeling open and spacious.
This plan comes with two bedrooms upstairs and has lots of room to grow into attic spaces. There is more than enough room to add another bedroom, bath, game area as well as a media room.
Plan Details
Key Features
Attached
Basement
Bonus Room
Covered Front Porch
Covered Rear Porch
Crawlspace
Dining Room
Double Vanity Sink
Family Room
Fireplace
Foyer
Front Porch
Guest Suite
Home Office
Kitchen Island
Laundry 1st Fl
Library/Media Rm
Primary Bdrm Main Floor
Nook / Breakfast Area
Open Floor Plan
Peninsula / Eating Bar
Rear Porch
Rec Room
Separate Tub and Shower
Side-entry
Slab
Split Bedrooms
Storage Space
Unfinished Space
U-Shaped
Vaulted Ceilings
Walk-in Closet
Walk-in Pantry
Walkout Basement
Wraparound Porch
Build Beautiful With Our Trusted Brands
Our Guarantees
- Only the highest quality plans
- Int’l Residential Code Compliant
- Full structural details on all plans
- Best plan price guarantee
- Free modification Estimates
- Builder-ready construction drawings
- Expert advice from leading designers
- PDFs NOW!™ plans in minutes
- 100% satisfaction guarantee
- Free Home Building Organizer
.png)
.png)
