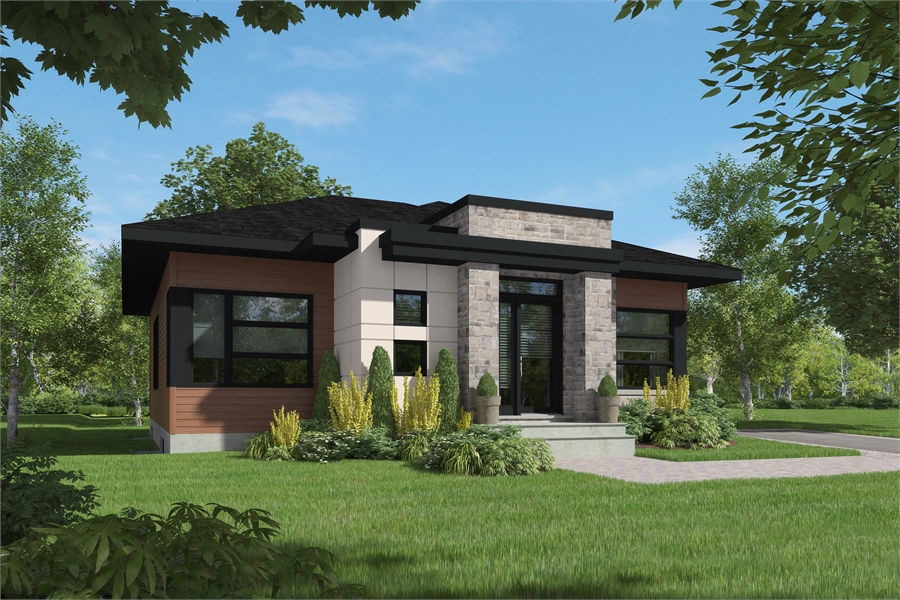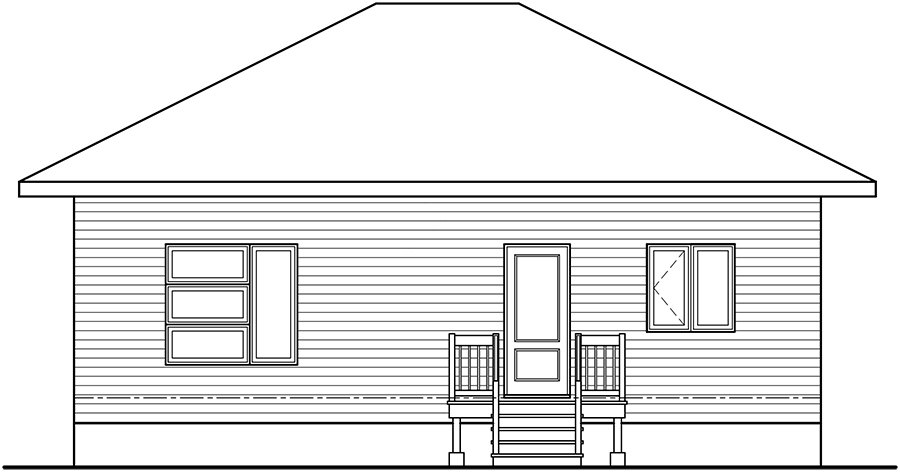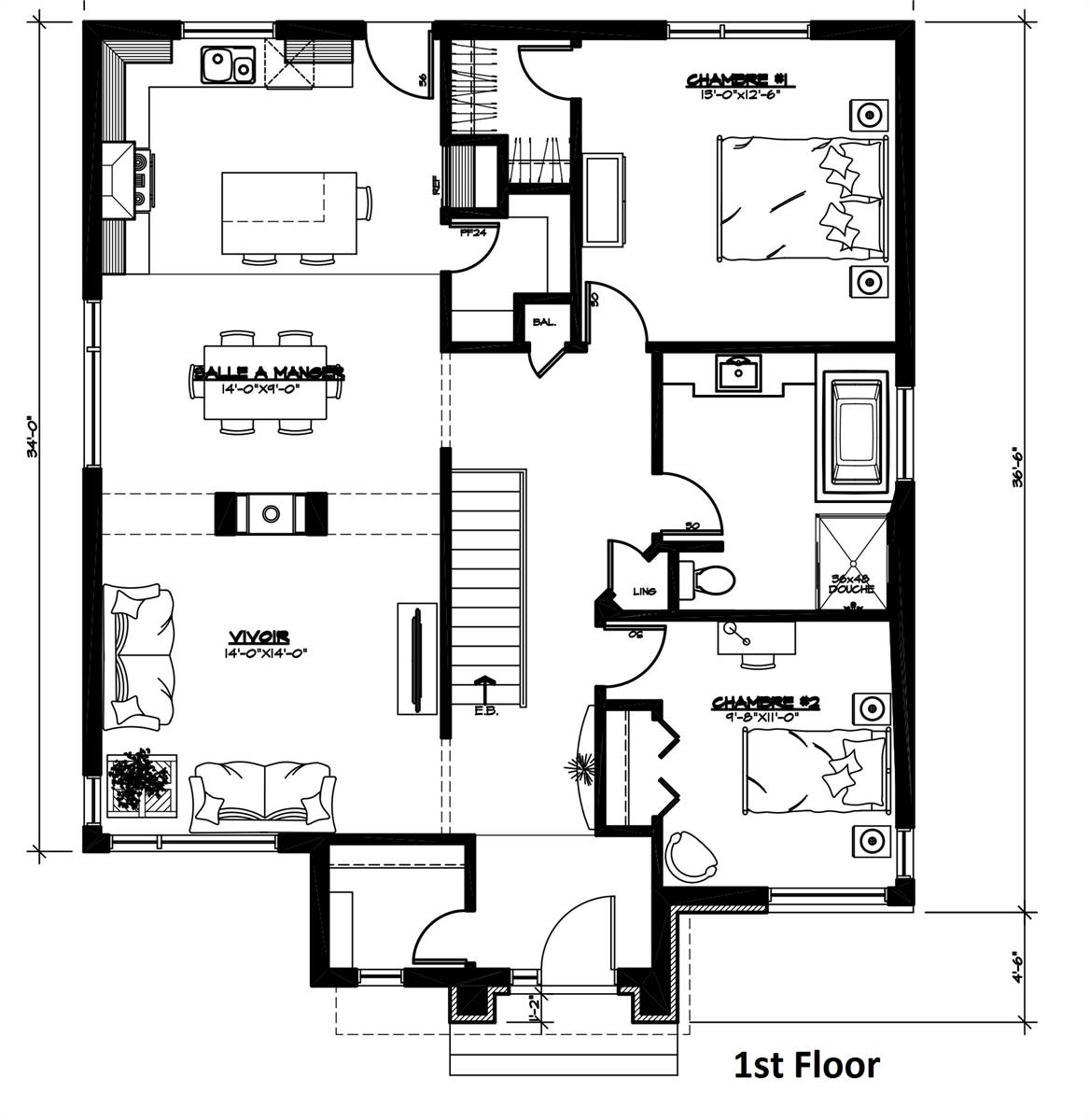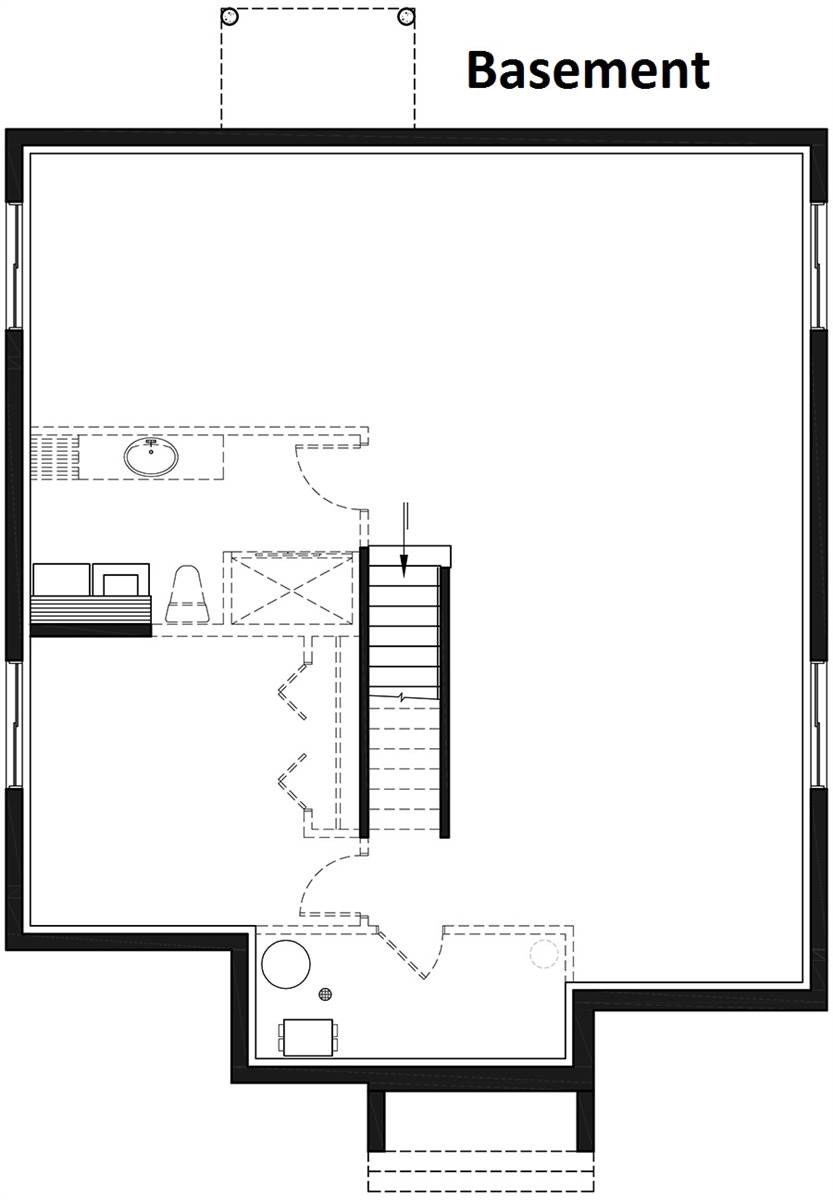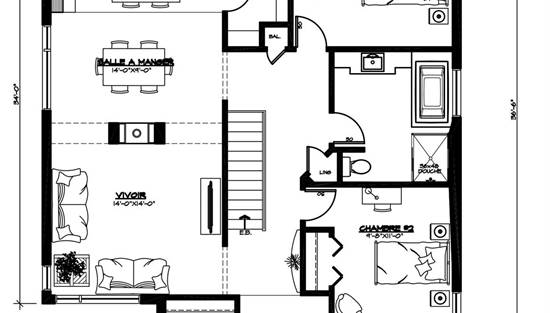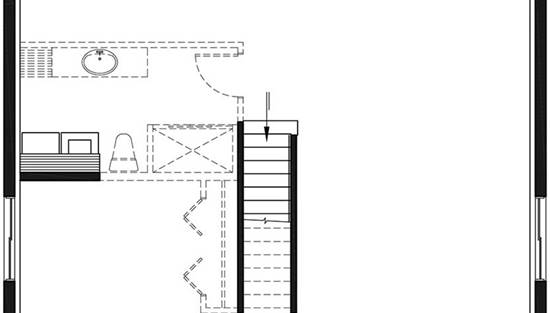- Plan Details
- |
- |
- Print Plan
- |
- Modify Plan
- |
- Reverse Plan
- |
- Cost-to-Build
- |
- View 3D
- |
- Advanced Search
About House Plan 5245:
Modern Cubic Style home plan with open floor plan layout. This house plan conception that offers many commodities that you will surely appreciate. For starters, the good sized entrance has a very practical walk-in style closet. You will
also notice that the bedrooms are separated by a wall that allows for less noise even if there are ongoing activities in the living room, great for a good night sleep! The dining room and living area are separated by a central fireplace.
The kitchen is equipped with a good sized island as well as a big walk-in pantry. Natural light will be greatly appreciated from the big window near the dining room as well as from the exterior back door. The main bedroom is
situated in the back of the house and also has a convenient walk-in closet. The family bathroom offers a bath and a separate shower. The laundry room is situated on the basement level that is yours to finish when and as you please.
also notice that the bedrooms are separated by a wall that allows for less noise even if there are ongoing activities in the living room, great for a good night sleep! The dining room and living area are separated by a central fireplace.
The kitchen is equipped with a good sized island as well as a big walk-in pantry. Natural light will be greatly appreciated from the big window near the dining room as well as from the exterior back door. The main bedroom is
situated in the back of the house and also has a convenient walk-in closet. The family bathroom offers a bath and a separate shower. The laundry room is situated on the basement level that is yours to finish when and as you please.
Plan Details
Key Features
Basement
Crawlspace
Dining Room
Family Room
Fireplace
Formal LR
Foyer
Front Porch
Kitchen Island
Mud Room
None
Open Floor Plan
Slab
Unfinished Space
Walk-in Closet
Walk-in Pantry
Build Beautiful With Our Trusted Brands
Our Guarantees
- Only the highest quality plans
- Int’l Residential Code Compliant
- Full structural details on all plans
- Best plan price guarantee
- Free modification Estimates
- Builder-ready construction drawings
- Expert advice from leading designers
- PDFs NOW!™ plans in minutes
- 100% satisfaction guarantee
- Free Home Building Organizer
.png)

