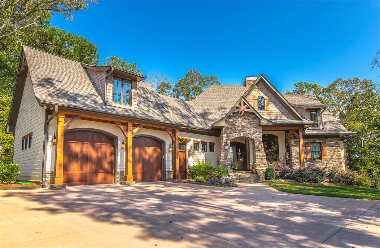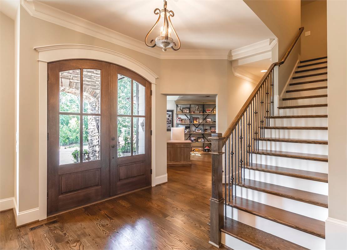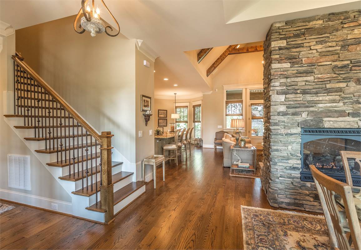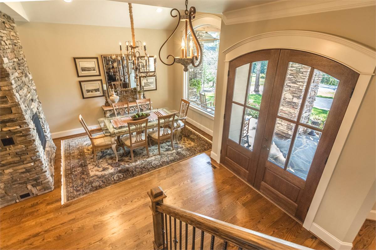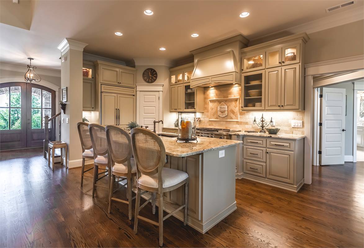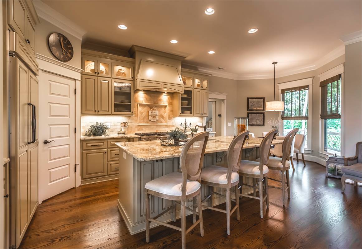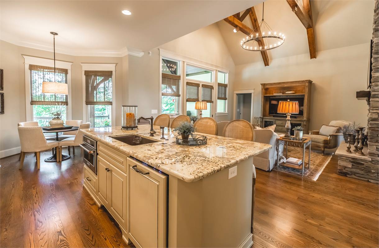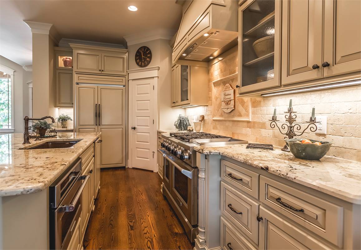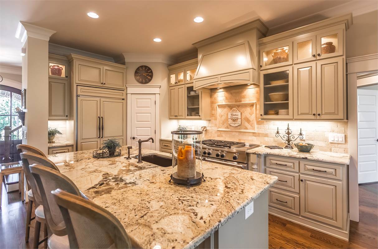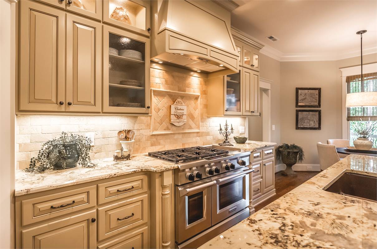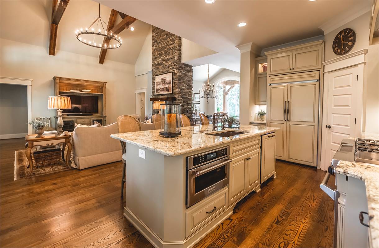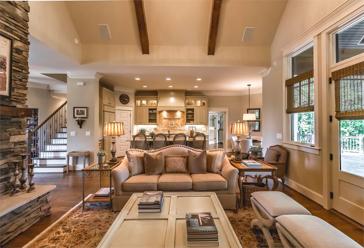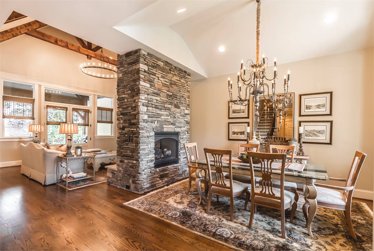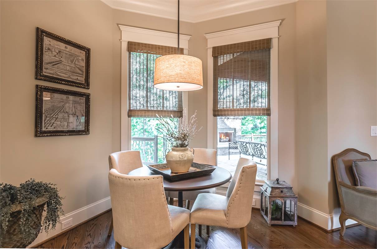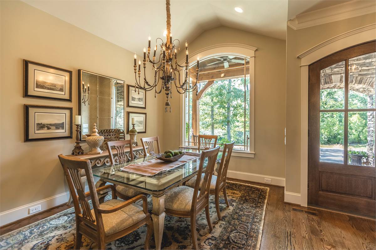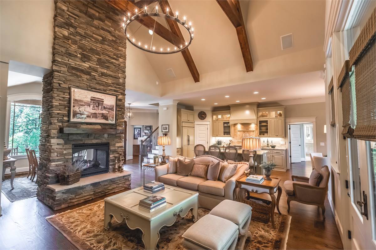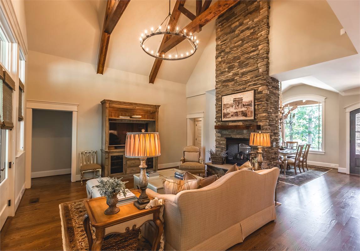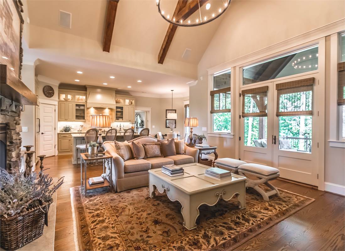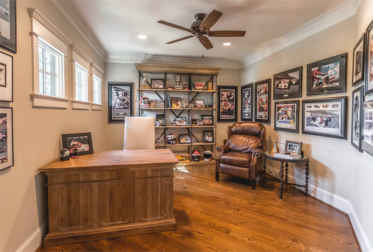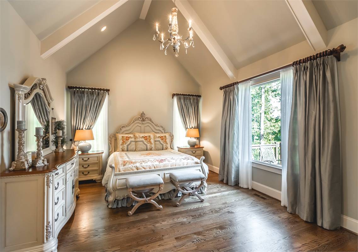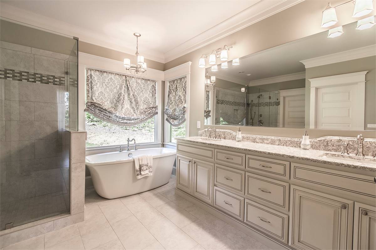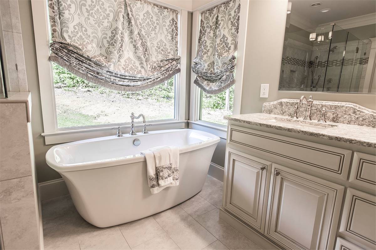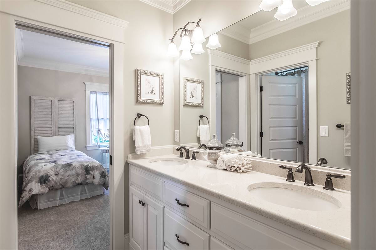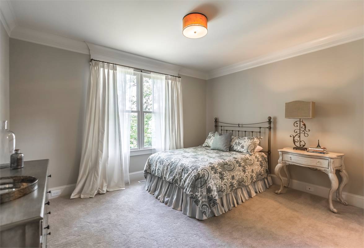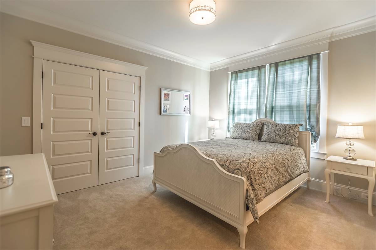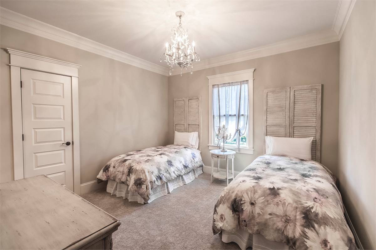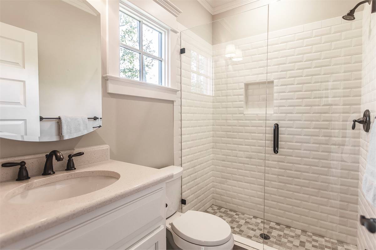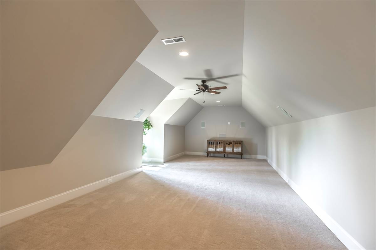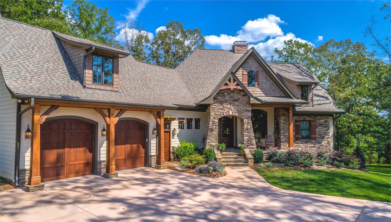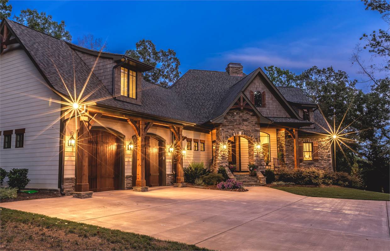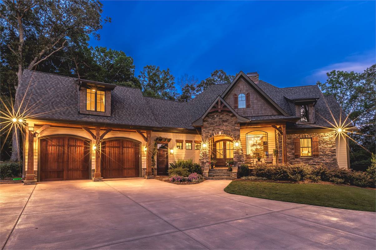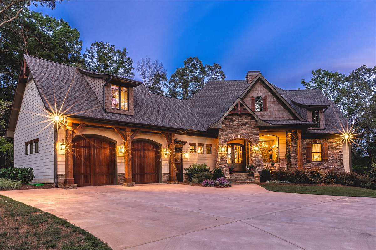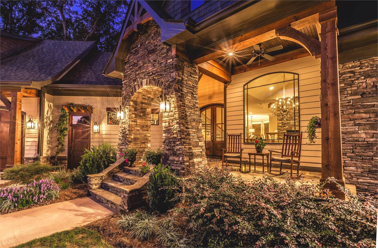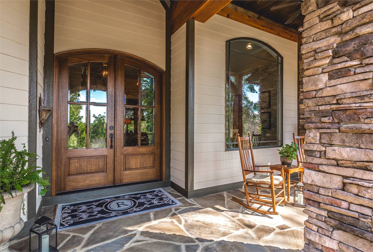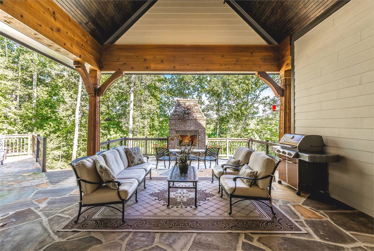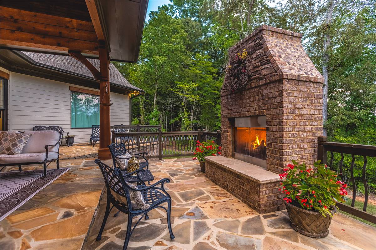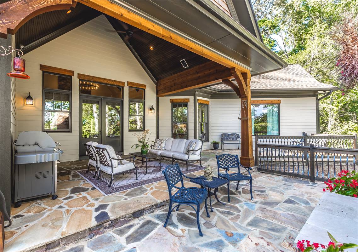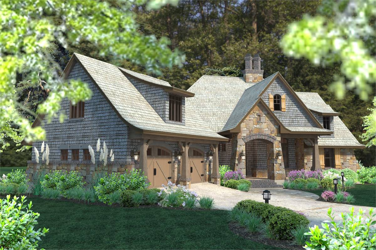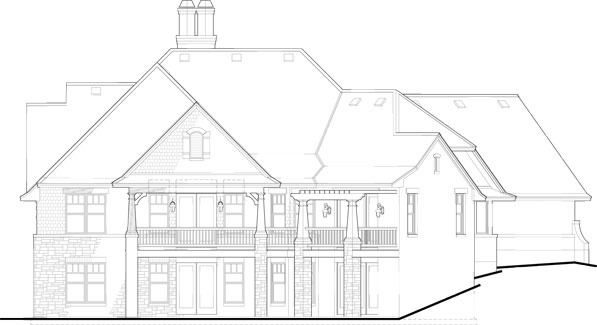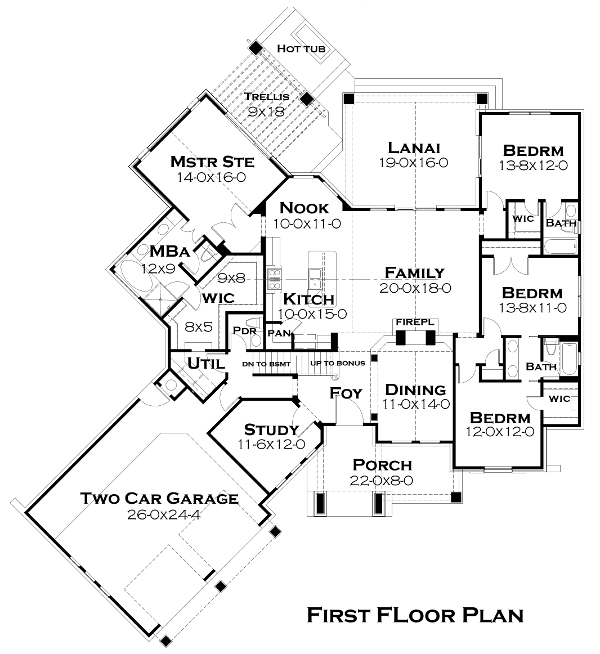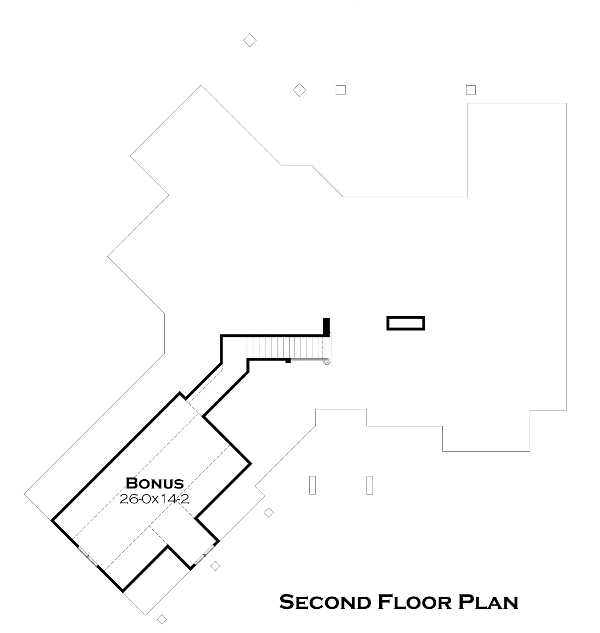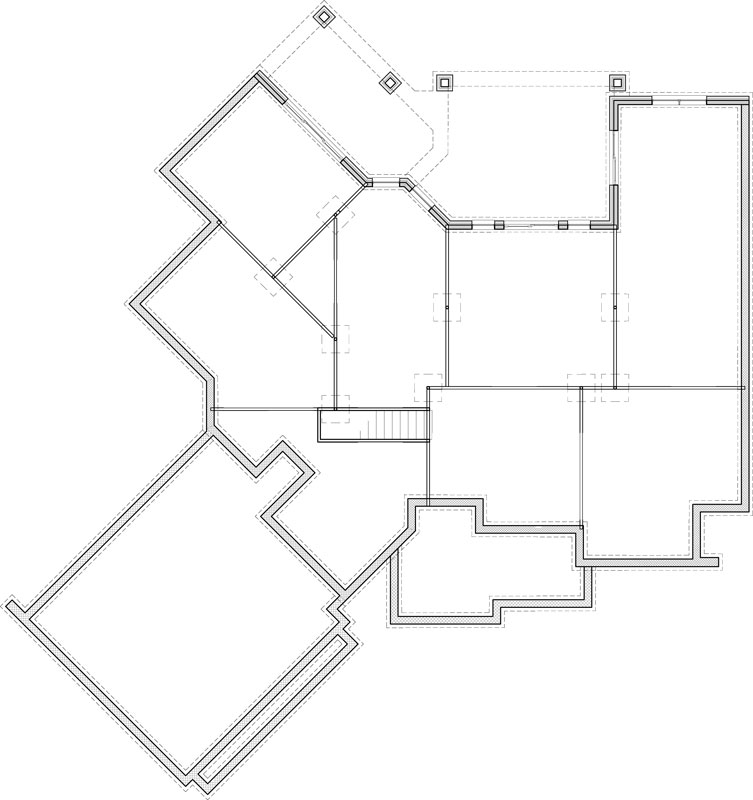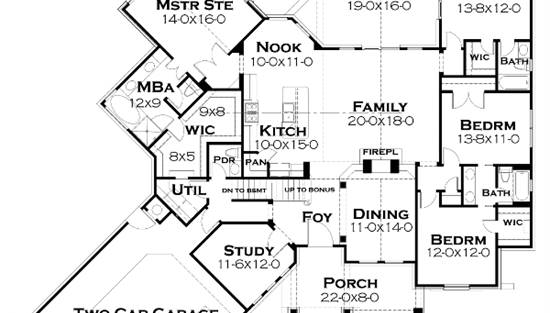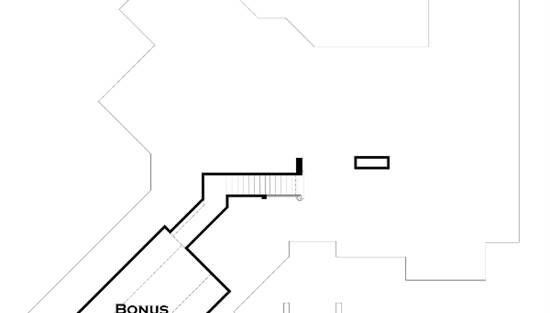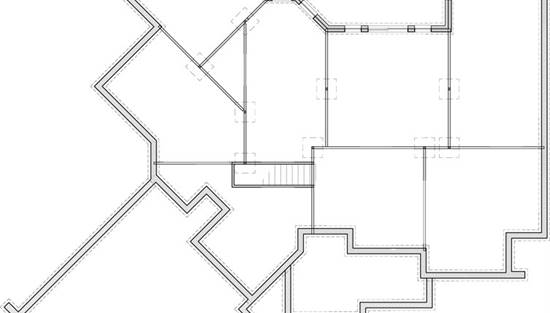- Plan Details
- |
- |
- Print Plan
- |
- Modify Plan
- |
- Reverse Plan
- |
- Cost-to-Build
- |
- View 3D
- |
- Advanced Search
About House Plan 5252:
Shutters and stone accents lend a French country appeal to this house plan, with four bedrooms, 3.5 baths, 2,482 square feet and an additional 473 square feet in the bonus room. Visitors will love the inviting front porch of this home plan, as you welcome them and show them to the vaulted family room. A two-way fireplace is shared with the vaulted dining room. The island kitchen shows off a bright nook and a corner pantry. Beyond double doors, a cathedral ceiling presides over the secluded master suite. Note the suggested trellis and hot tub in the backyard. In the private bath, you'll find a sun-drenched tub, a separate shower and a dual-sink vanity. Don't overlook the fabulous walk-in closet, which could open directly to laundry facilities. Three secondary bedrooms boast convenient bath access. Our customers love the rear lanai, and the quiet study or home office in this home design. Above the two-car garage, the bonus room would make a nice playroom for the kids.
Plan Details
Key Features
Attached
Basement
Bonus Room
Courtyard/Motorcourt Entry
Covered Front Porch
Covered Rear Porch
Crawlspace
Dining Room
Double Vanity Sink
Family Room
Fireplace
Foyer
His and Hers Primary Closets
Home Office
Kitchen Island
Laundry 1st Fl
Library/Media Rm
L-Shaped
Primary Bdrm Main Floor
Nook / Breakfast Area
Open Floor Plan
Peninsula / Eating Bar
Separate Tub and Shower
Slab
Split Bedrooms
Suited for corner lot
Suited for sloping lot
Suited for view lot
Unfinished Space
Vaulted Great Room/Living
Vaulted Primary
Walk-in Closet
Walk-in Pantry
Walkout Basement
Build Beautiful With Our Trusted Brands
Our Guarantees
- Only the highest quality plans
- Int’l Residential Code Compliant
- Full structural details on all plans
- Best plan price guarantee
- Free modification Estimates
- Builder-ready construction drawings
- Expert advice from leading designers
- PDFs NOW!™ plans in minutes
- 100% satisfaction guarantee
- Free Home Building Organizer
