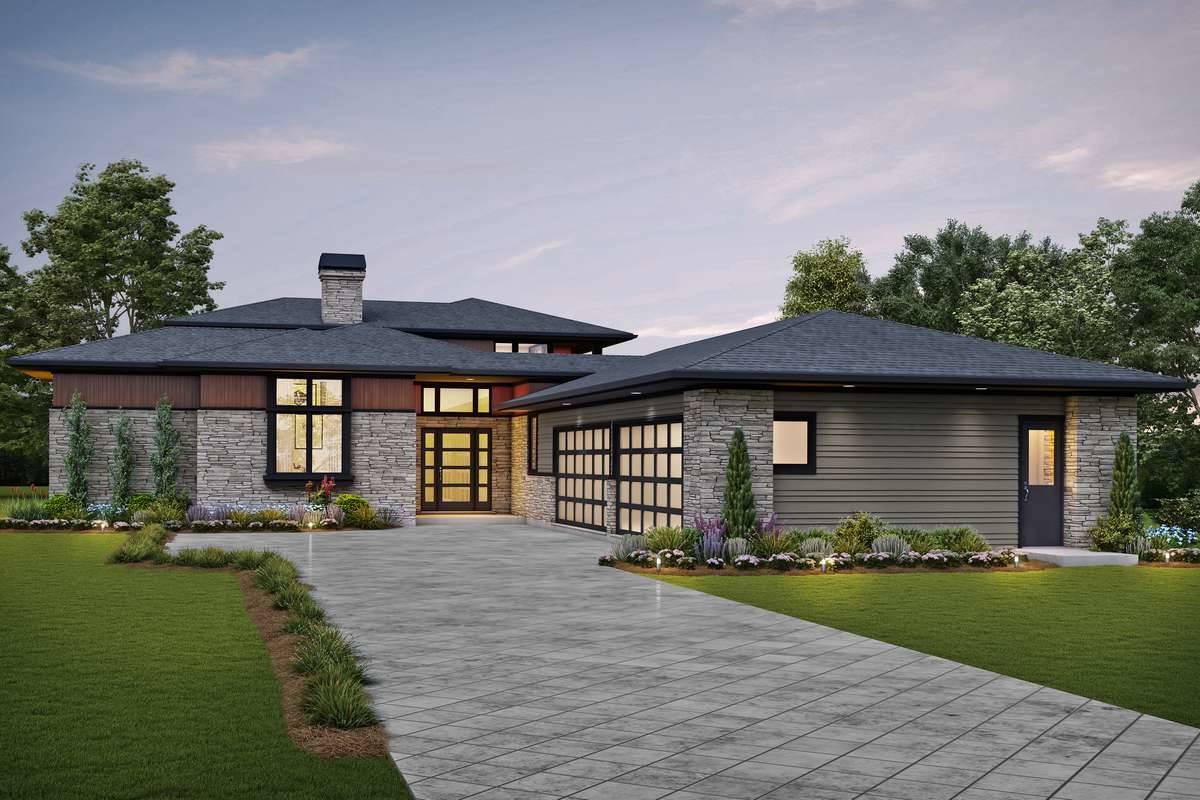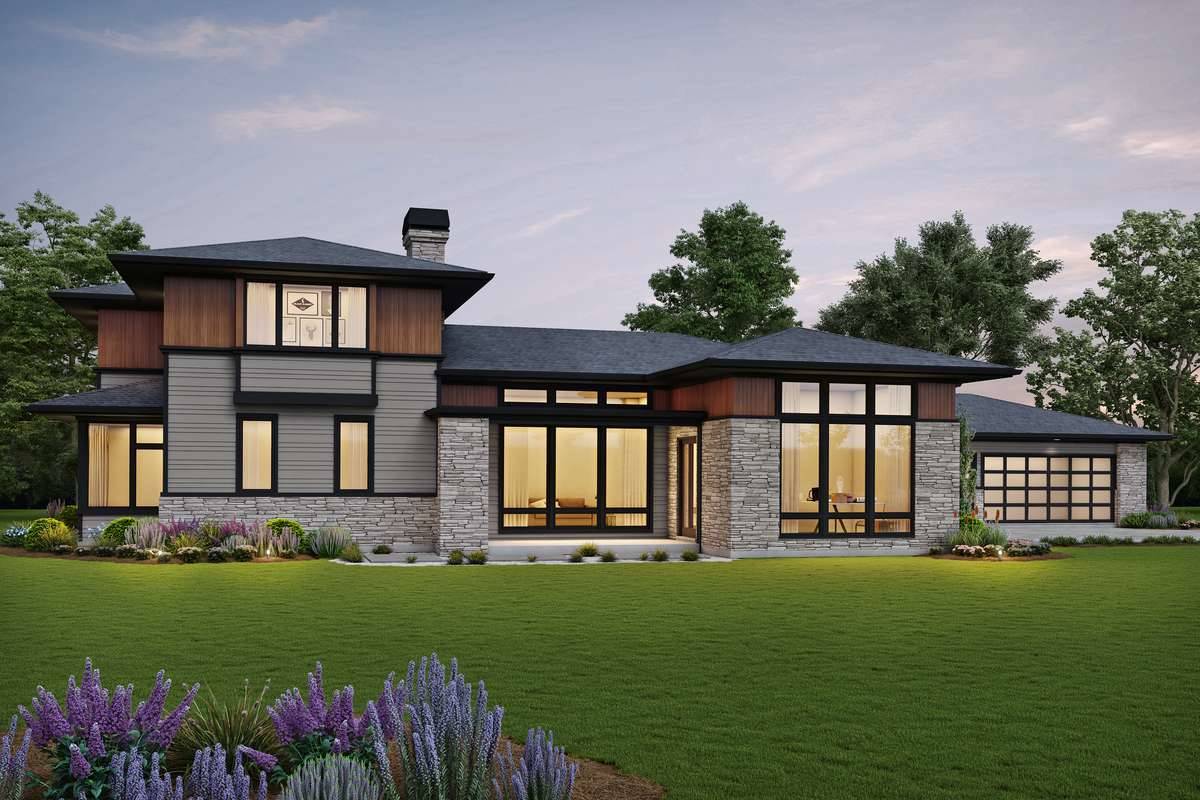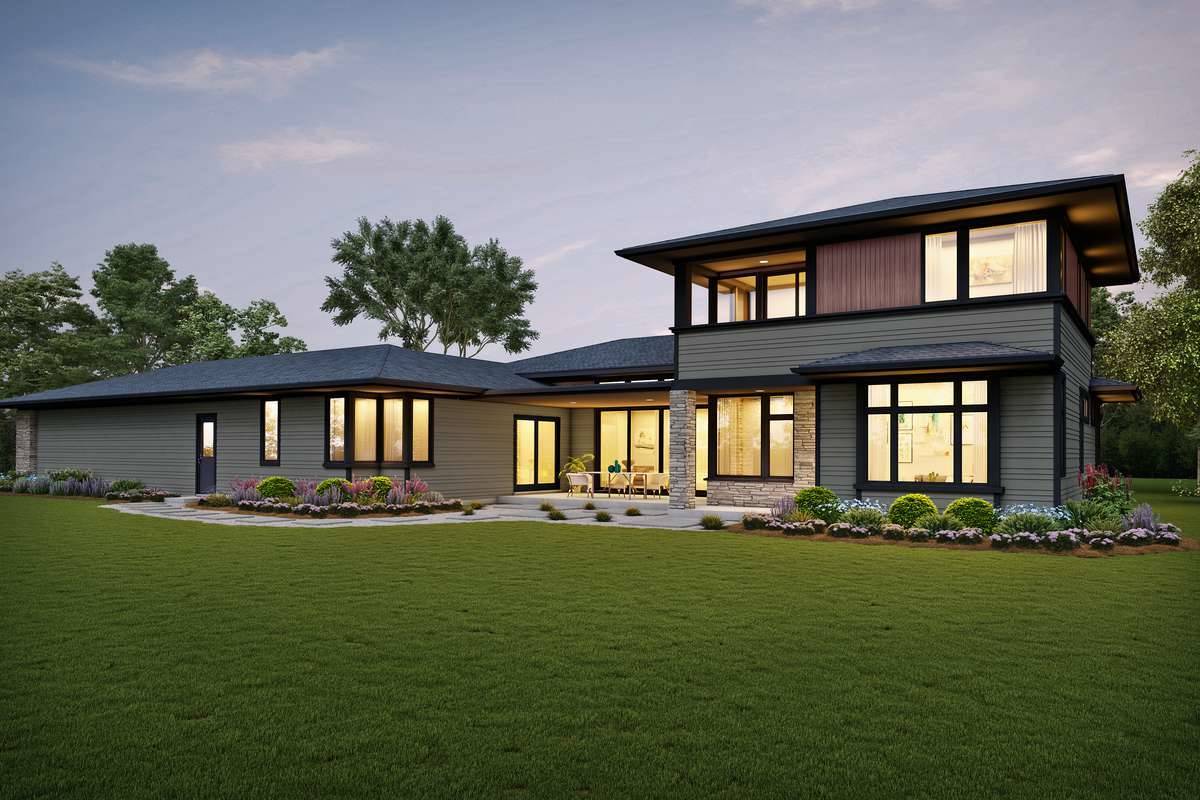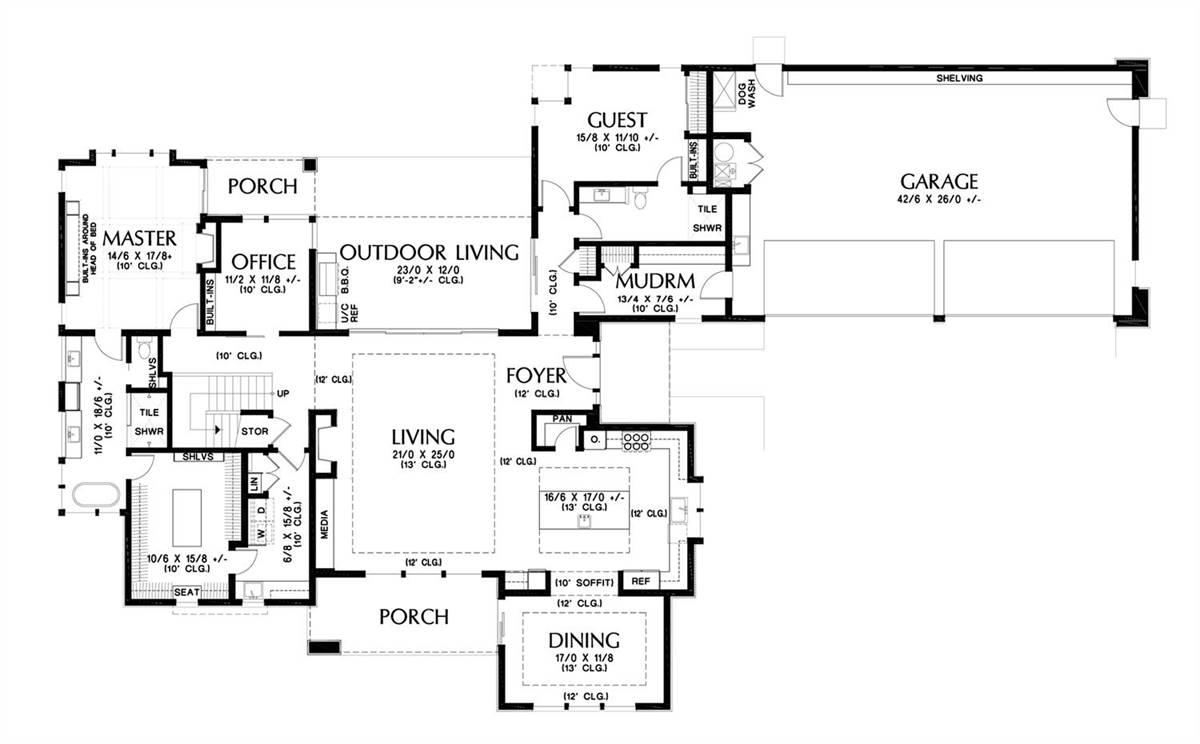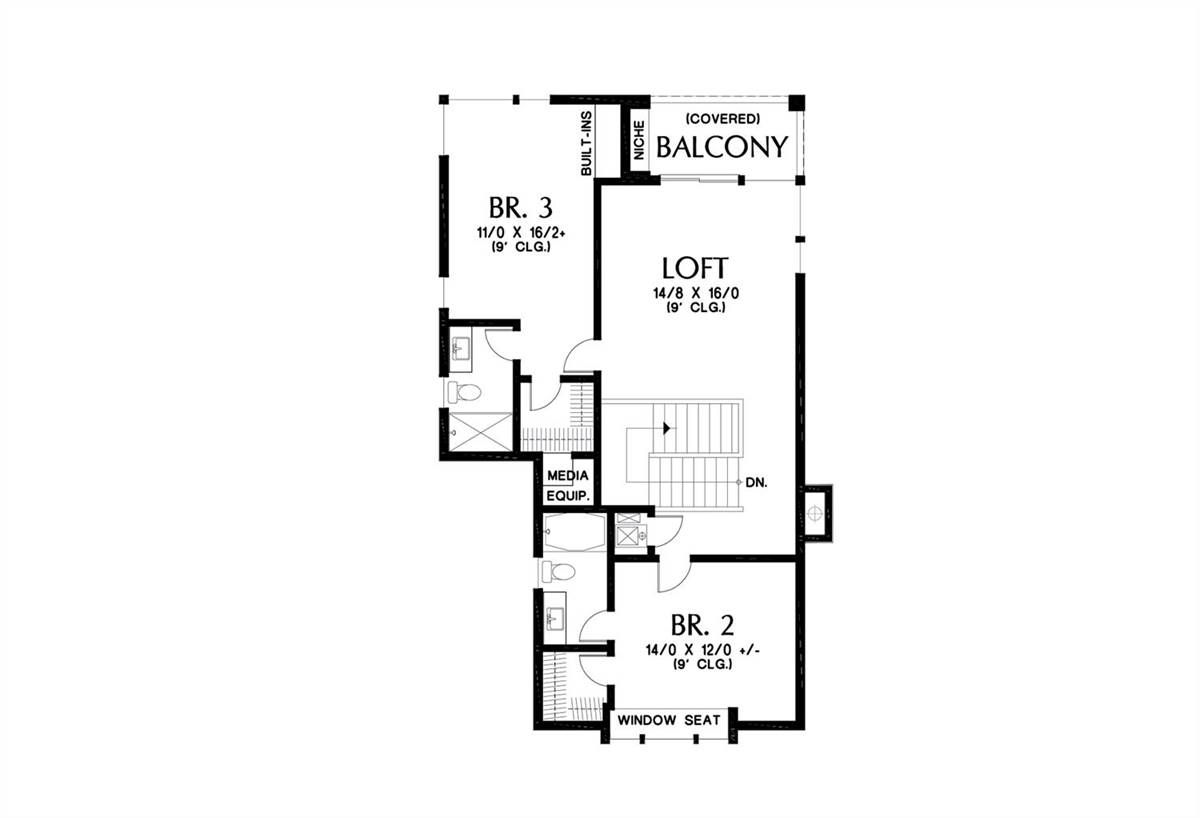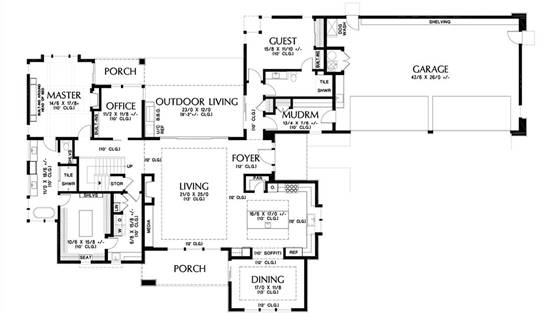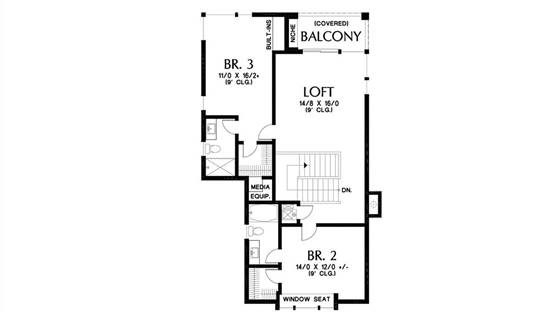- Plan Details
- |
- |
- Print Plan
- |
- Modify Plan
- |
- Reverse Plan
- |
- Cost-to-Build
- |
- View 3D
- |
- Advanced Search
About House Plan 5263:
A beautiful contemporary ranch with design inspirations from Craftsman prairie homes, this 2-story plan is great for a new or growing family. With 4 bedrooms, each with their own private en-suites, and 3,882 square feet of living space, this home is comfortable for everyone. The upstairs features 2 auxiliary bedrooms and an open-air loft and outdoor balcony. Meanwhile, the lower level has the rest of the enjoyable features. This includes aa 4-car garage, an open kitchen and living room, a formal dining room, and a private office. Also notice the massive master suite and the equally impressive guest suite which are both conveniently accessible on the first floor.
Plan Details
Key Features
Attached
Basement
Country Kitchen
Courtyard
Covered Front Porch
Covered Rear Porch
Crawlspace
Front Porch
Guest Suite
Home Office
Kitchen Island
Laundry 1st Fl
Loft / Balcony
Primary Bdrm Main Floor
Mud Room
Open Floor Plan
Rear Porch
Side-entry
Slab
Split Bedrooms
Vaulted Ceilings
Walk-in Closet
Walk-in Pantry
Build Beautiful With Our Trusted Brands
Our Guarantees
- Only the highest quality plans
- Int’l Residential Code Compliant
- Full structural details on all plans
- Best plan price guarantee
- Free modification Estimates
- Builder-ready construction drawings
- Expert advice from leading designers
- PDFs NOW!™ plans in minutes
- 100% satisfaction guarantee
- Free Home Building Organizer
.png)
.png)
