- Plan Details
- |
- |
- Print Plan
- |
- Modify Plan
- |
- Reverse Plan
- |
- Cost-to-Build
- |
- View 3D
- |
- Advanced Search
About House Plan 5286:
Custom stucco detail, outdoors living, balconies and spacious design are but a few of the qualities that will draw you into this Tuscany luxury villa. The first floor offers two bedrooms with private baths, walk-in closets, access to the outdoor lounge and a two-car garage. The winding staircase, with its 36 ceiling, rises to the second floor and delivers you into the family gathering rooms. The family room has a vaulted ceiling, front overlook and balcony. The spacious kitchen offers a free-standing island with cook top. Next to the pantry is the entrance to the game room, where you will enjoy the rear overlook. A utility room and bar complete this level. On the third level of this beautiful house plan is the master suite with a large sitting room with fireplace, a bar with built in, large wardrobe and observatory deck. The luxurious master bath offers a vaulted ceiling, separate shower and corner tub, and his and hers vanities. You will love sitting on the overlook balconies of this three-story luxury Tuscan/Mediterranean house plan
Plan Details
Key Features
2 Story Volume
Arches
Attached
Covered Front Porch
Covered Rear Porch
Deck
Dining Room
Double Vanity Sink
Family Room
Fireplace
Foyer
Front Porch
Guest Suite
Home Office
In-law Suite
Kitchen Island
Laundry 2nd Fl
Loft / Balcony
Primary Bdrm Upstairs
Open Floor Plan
Rear Porch
Rec Room
Separate Tub and Shower
Sitting Area
Slab
Split Bedrooms
Suited for narrow lot
Walk-in Closet
Walk-in Pantry
Build Beautiful With Our Trusted Brands
Our Guarantees
- Only the highest quality plans
- Int’l Residential Code Compliant
- Full structural details on all plans
- Best plan price guarantee
- Free modification Estimates
- Builder-ready construction drawings
- Expert advice from leading designers
- PDFs NOW!™ plans in minutes
- 100% satisfaction guarantee
- Free Home Building Organizer
.png)
.png)

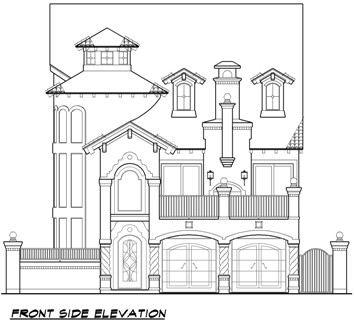
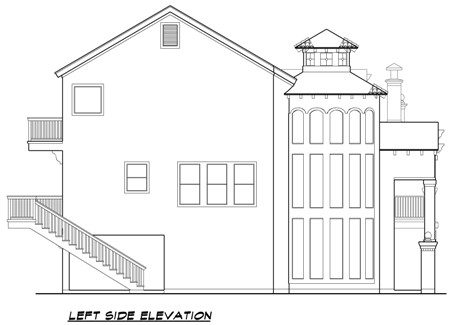
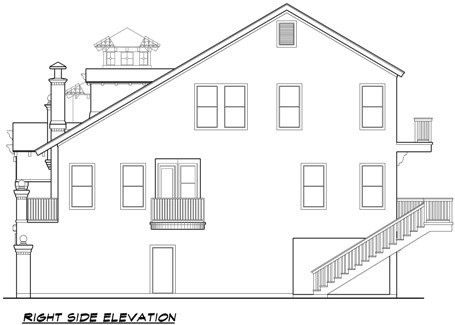
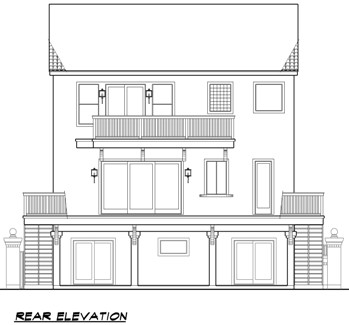
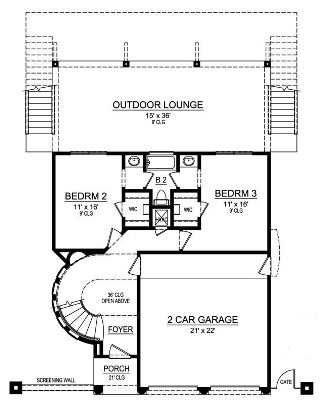
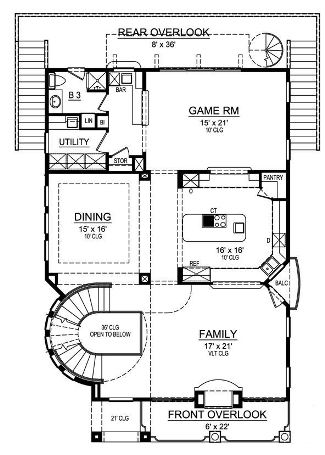
.jpg)
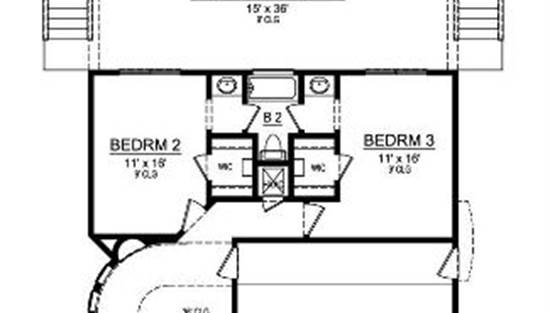
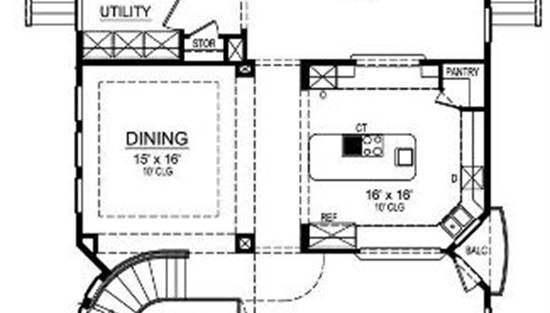
_m.jpg)





