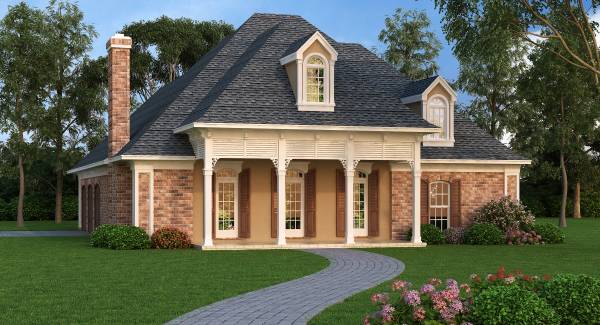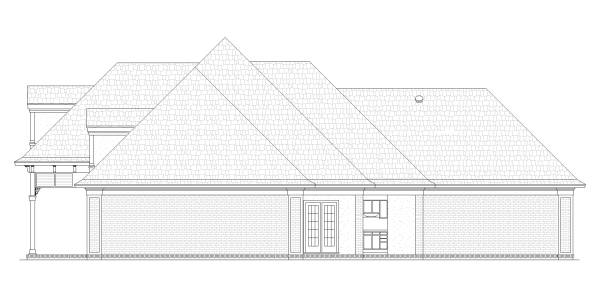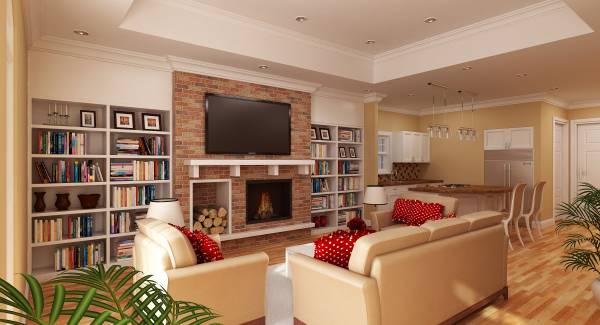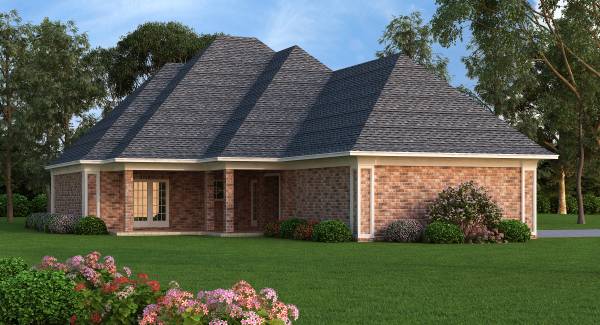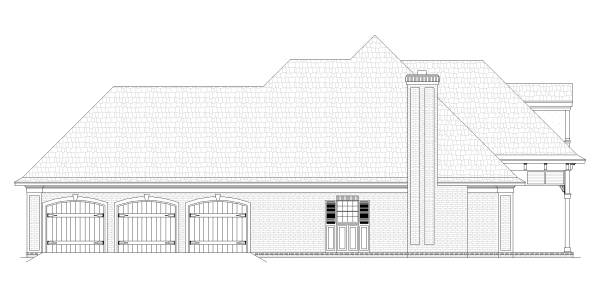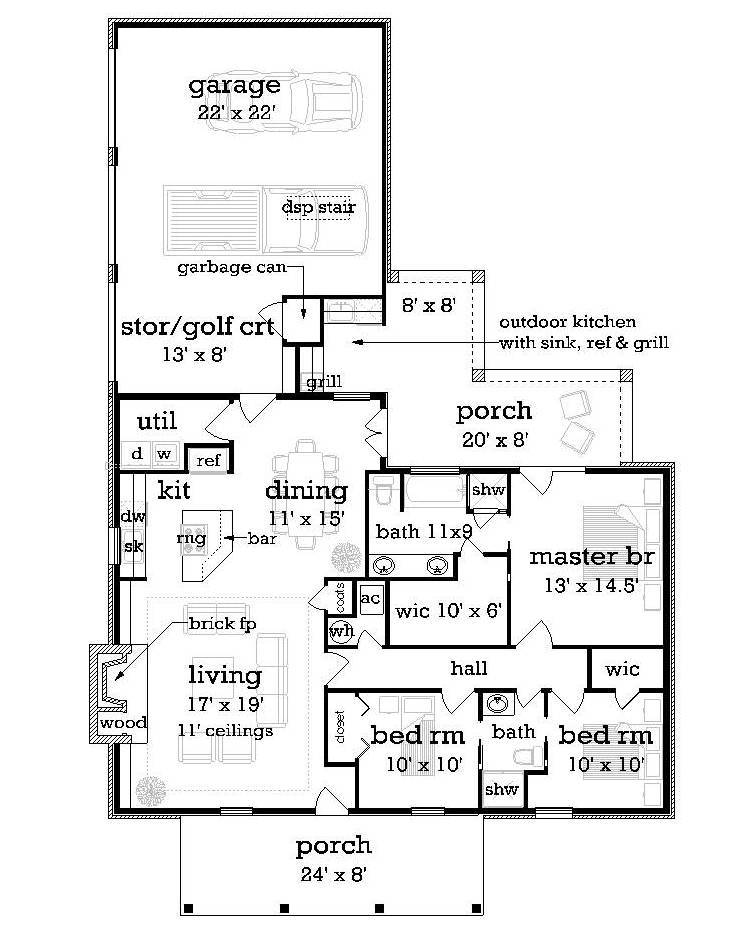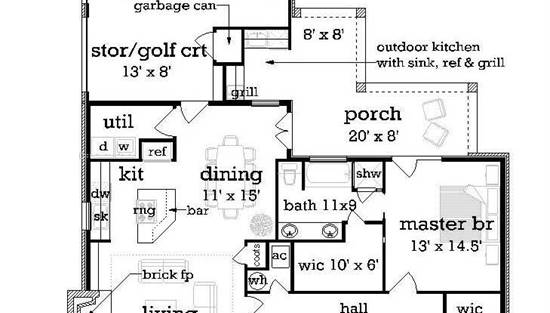- Plan Details
- |
- |
- Print Plan
- |
- Modify Plan
- |
- Reverse Plan
- |
- Cost-to-Build
- |
- View 3D
- |
- Advanced Search
About House Plan 5287:
With its charming exterior styling and its thoroughly modern interior, this is a great starter home. The small foot print will fit well on smaller lots and the low square footage combines to make this a very affordable home. This is a super energy saving home designed to slash heating and cooling cost by 50% but without increasing the cost of building. Regardless if you are looking to downsize or if you’re looking for that perfect first home, this plan has it all.
Small and compact, this home has all of the amenities of luxury homes making it perfect for those empty nesters that want to scale back. The living, dining and kitchen areas are very open and bright creating the sense of a much larger space. The raised ceiling in the living room adds to that open feeling and the light of the French doors further enhances the space. The built in book shelves on each side of the fireplace will provide you with tons of space for all the books and photographs that you have collected over a lifetime. Typical ceiling heights are 9’ and more typical of larger homes. The kitchen overlooks the living and dining area and it has a large island with an eating bar. Double French doors open from the dining room and right into the large rear covered porch and entertainment area. The outdoor kitchen provides the finishing touch for entertaining your guest. Now that you have plenty of time to play golf, there is a golf cart storage area in the garage or it can be used for lawn tractors or other storage. The master suite has double French doors for easy access to the rear covered porch. The bath is exceptional for this size home and features twin vanities, spa tub, separate shower and a giant walk-in closet. A large painted glass window located above the spa tub bathes the bath with soft lighting from the outside.
Small and compact, this home has all of the amenities of luxury homes making it perfect for those empty nesters that want to scale back. The living, dining and kitchen areas are very open and bright creating the sense of a much larger space. The raised ceiling in the living room adds to that open feeling and the light of the French doors further enhances the space. The built in book shelves on each side of the fireplace will provide you with tons of space for all the books and photographs that you have collected over a lifetime. Typical ceiling heights are 9’ and more typical of larger homes. The kitchen overlooks the living and dining area and it has a large island with an eating bar. Double French doors open from the dining room and right into the large rear covered porch and entertainment area. The outdoor kitchen provides the finishing touch for entertaining your guest. Now that you have plenty of time to play golf, there is a golf cart storage area in the garage or it can be used for lawn tractors or other storage. The master suite has double French doors for easy access to the rear covered porch. The bath is exceptional for this size home and features twin vanities, spa tub, separate shower and a giant walk-in closet. A large painted glass window located above the spa tub bathes the bath with soft lighting from the outside.
Plan Details
Key Features
Attached
Covered Front Porch
Covered Rear Porch
Dining Room
Fireplace
Formal LR
Front Porch
Laundry 1st Fl
Primary Bdrm Main Floor
Open Floor Plan
Oversized
Peninsula / Eating Bar
Rear Porch
Separate Tub and Shower
Side-entry
Slab
Suited for corner lot
Suited for narrow lot
Walk-in Closet
Build Beautiful With Our Trusted Brands
Our Guarantees
- Only the highest quality plans
- Int’l Residential Code Compliant
- Full structural details on all plans
- Best plan price guarantee
- Free modification Estimates
- Builder-ready construction drawings
- Expert advice from leading designers
- PDFs NOW!™ plans in minutes
- 100% satisfaction guarantee
- Free Home Building Organizer
