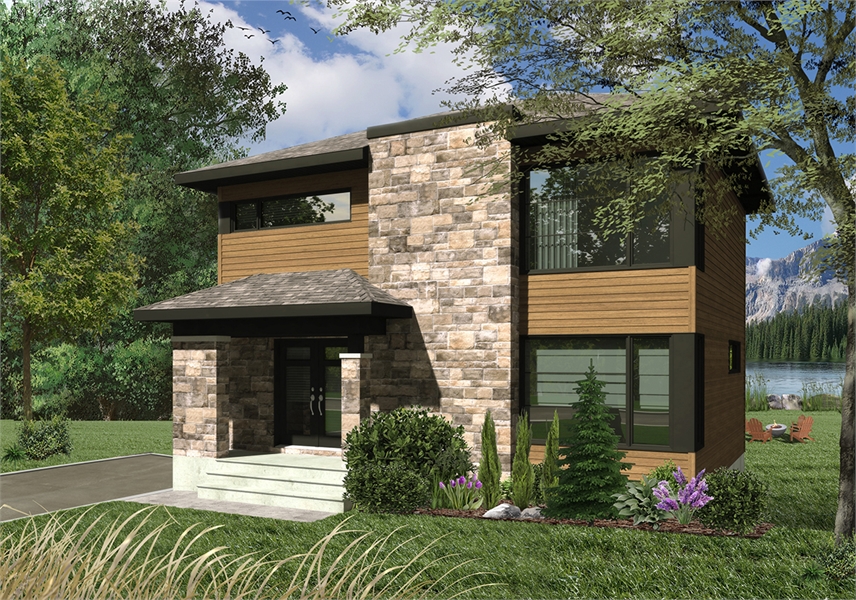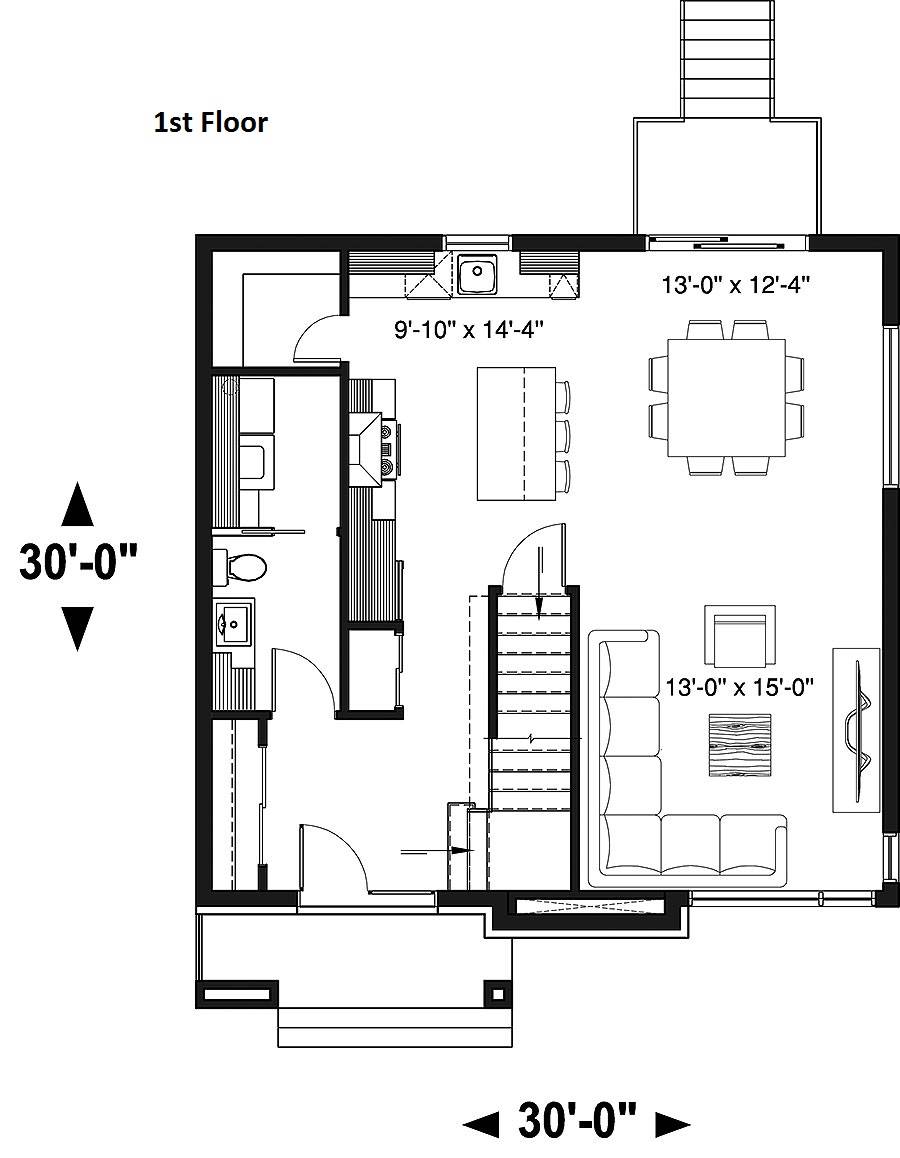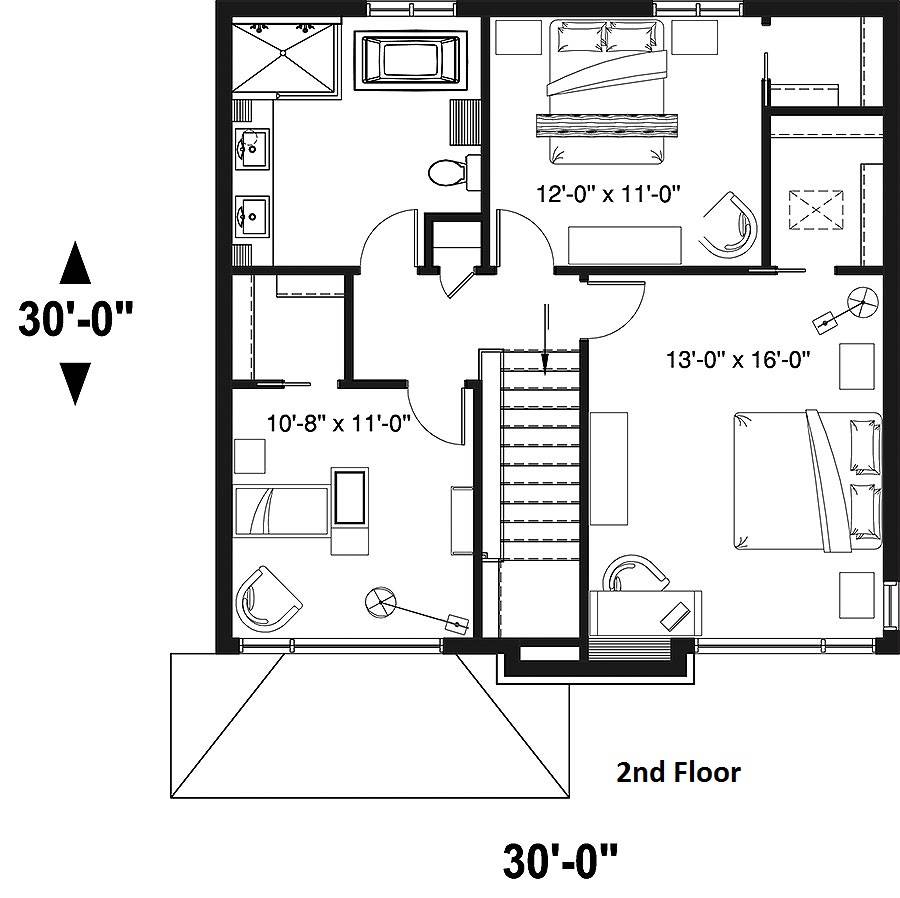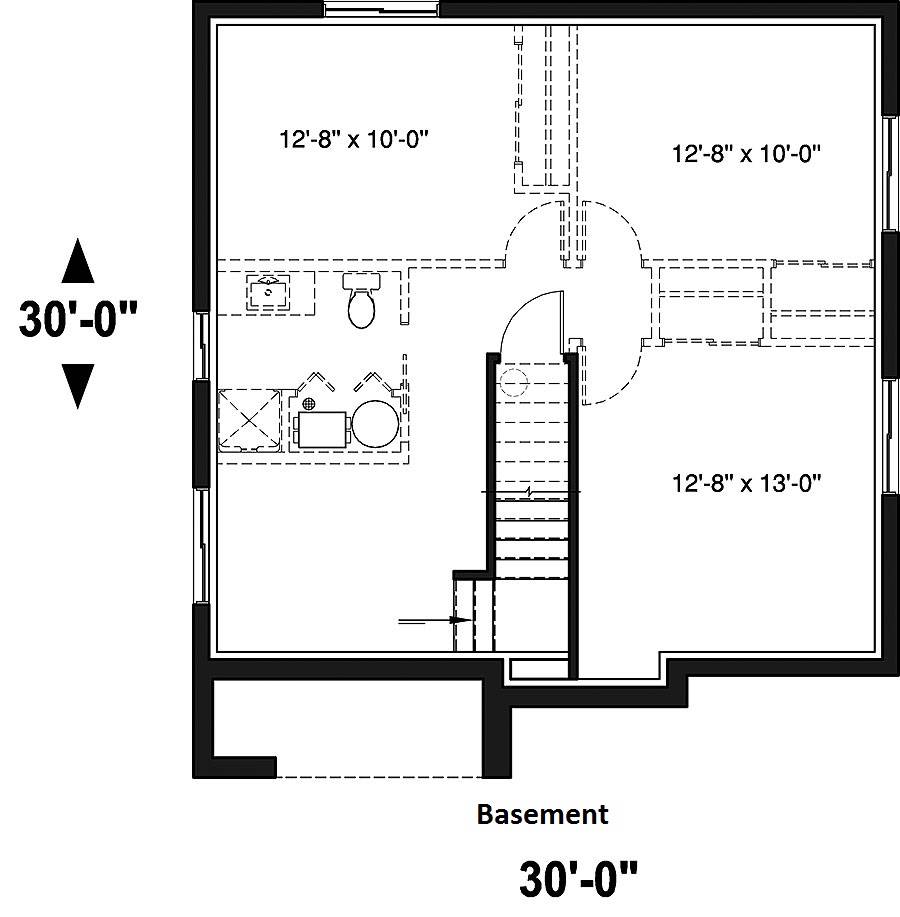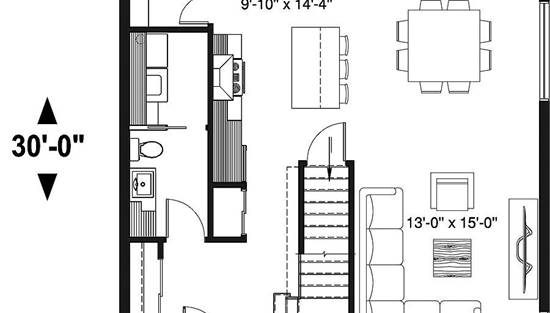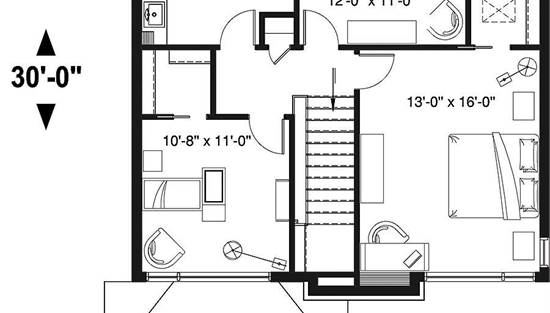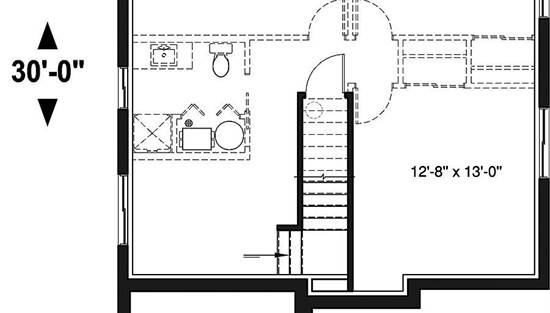- Plan Details
- |
- |
- Print Plan
- |
- Modify Plan
- |
- Reverse Plan
- |
- Cost-to-Build
- |
- View 3D
- |
- Advanced Search
About House Plan 5298:
1,739 square foot, 3-bedroom, 1.5 square foot house plan. Trendy modern style two-story home. Warm front exterior with stone and wood finishes. Spacious entrance with walk-in coat closet and exterior lateral access. Access to laundry room through half-bath. Large kitchen with central island and large walk-in. Open concept dining and living room. Good size master bedroom with walk-in closet. Two secondary bedroom with walk-in closets. Large family bathroom with 2 sinks, 54'' x 36'' shower stall, podium bath and linen closet nearby.
Plan Details
Key Features
Basement
Covered Front Porch
Crawlspace
Deck
Dining Room
Family Room
Formal LR
Foyer
Kitchen Island
Laundry 1st Fl
Primary Bdrm Upstairs
Open Floor Plan
Slab
Unfinished Space
Walk-in Closet
Walk-in Pantry
Build Beautiful With Our Trusted Brands
Our Guarantees
- Only the highest quality plans
- Int’l Residential Code Compliant
- Full structural details on all plans
- Best plan price guarantee
- Free modification Estimates
- Builder-ready construction drawings
- Expert advice from leading designers
- PDFs NOW!™ plans in minutes
- 100% satisfaction guarantee
- Free Home Building Organizer
.png)

