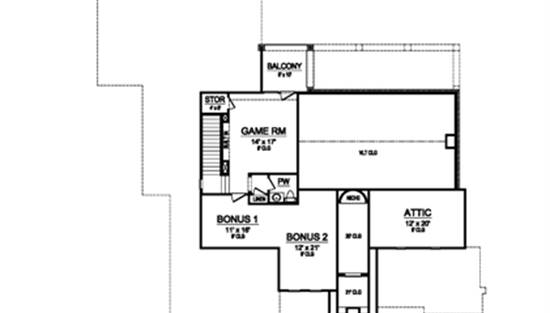- Plan Details
- |
- |
- Print Plan
- |
- Modify Plan
- |
- Reverse Plan
- |
- Cost-to-Build
- |
- View 3D
- |
- Advanced Search
About House Plan 5301:
Entry through the two-story porch leads to the 21' high foyer, flanked by a quiet study and two family bedrooms. The bedrooms offer private walk-in closets and a Jack and Jill bath. Beyond the barrel vaulted ceilings is the spacious great room with vaulted ceilings, built-ins, a warming fireplace and a large wall of windows to welcome the sunlight as it streams through. French doors in the great room lead to the outdoor lounge with its majestic, decorative pillars. The high ceilings emphasize the openness of this family living area. The kitchen boasts a large free-standing island/breakfast bar with two dishwashers, a double sink, and plenty of counterspace to impress any chef! This island in the kitchen is all that separates it from the great room, adding to the open floor plan. A pantry in the kitchen offers plenty of storage space. Even the mud room has a vaulted ceiling and a nook with a built-in desk. The outdoor lounge can also be accessed through the kitchen, to enjoy that early morning sunrise with your fresh cup of coffee. A third family bedroom with private bath and walk-in closet sits quietly behind the three-car garage. The master suite offers a spacious bedroom and master bath, showcasing a luxurious tub nestled under the barrel vaulted ceiling, his and hers vanities, shower, and a stoop. A wine room, powder room and utility room complete this level of this luxury house plan. The second floor has two bonus rooms, a game room with a private balcony, storage and powder room that could be converted to a fifth bedroom or guest room, and an attic for storage. From the second floor, enjoy the view to the vaulted great room below. This elegant Mediterranean house plan can be yours today.This elegant luxury Mediterranean house plan, with decorative window detail, has so much to offer you and your any family.
Plan Details
Key Features
Attached
Fireplace
Foyer
Front Porch
Great Room
His and Hers Primary Closets
Home Office
Laundry 1st Fl
Rear Porch
Slab
Build Beautiful With Our Trusted Brands
Our Guarantees
- Only the highest quality plans
- Int’l Residential Code Compliant
- Full structural details on all plans
- Best plan price guarantee
- Free modification Estimates
- Builder-ready construction drawings
- Expert advice from leading designers
- PDFs NOW!™ plans in minutes
- 100% satisfaction guarantee
- Free Home Building Organizer
.png)
.png)
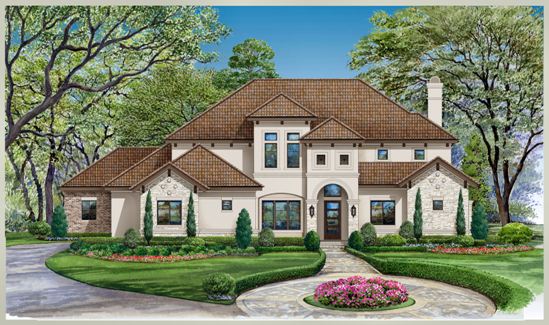
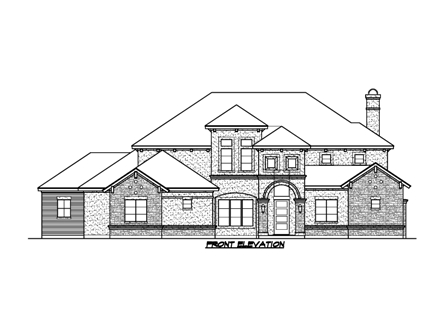
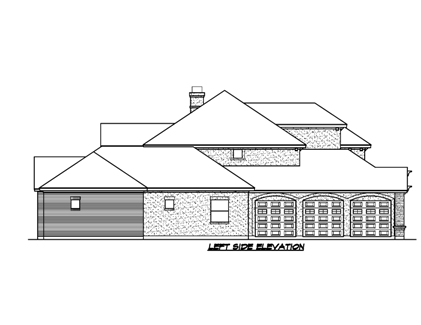


.jpg)
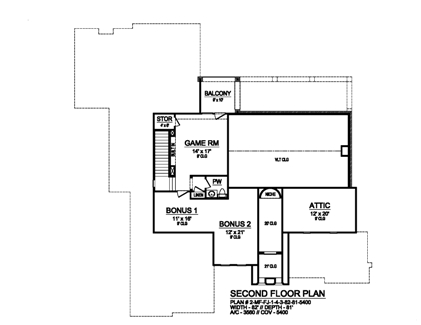
_m.jpg)
