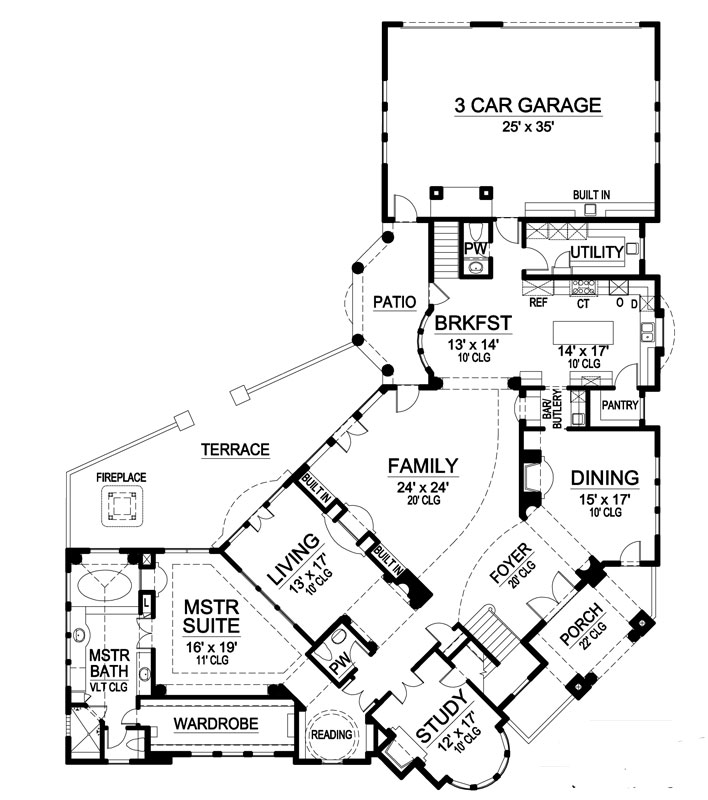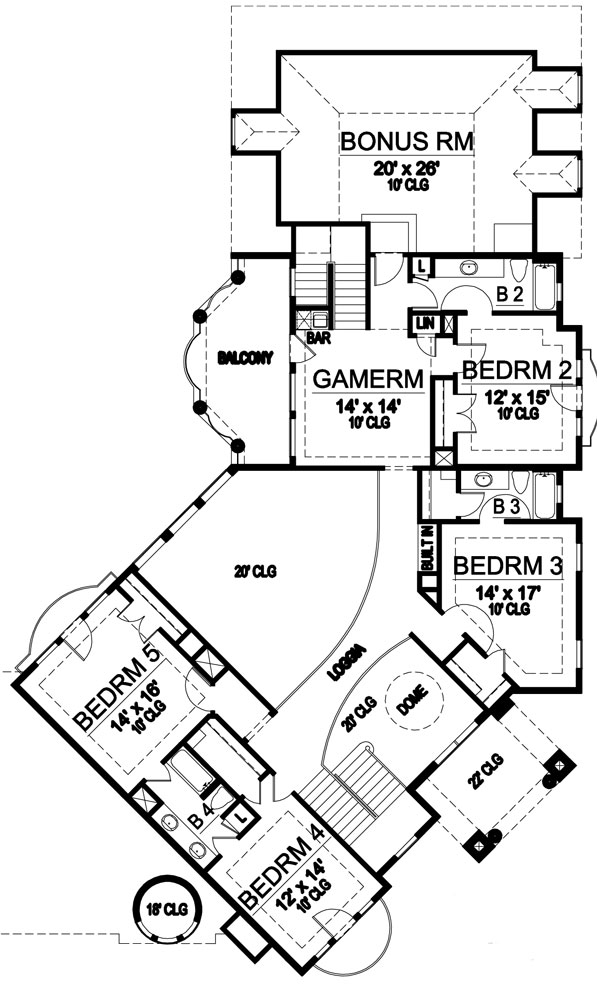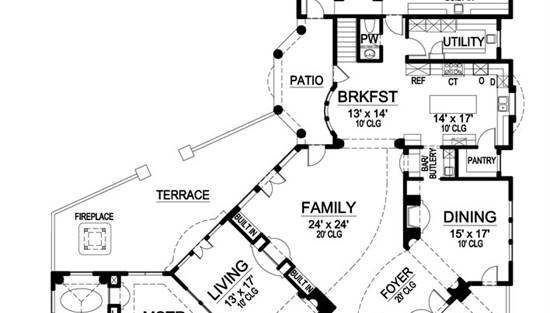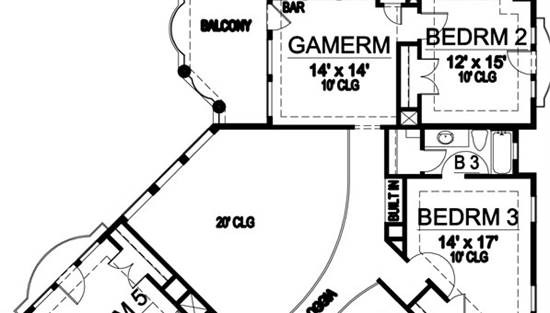- Plan Details
- |
- |
- Print Plan
- |
- Modify Plan
- |
- Reverse Plan
- |
- Cost-to-Build
- |
- View 3D
- |
- Advanced Search
About House Plan 5308:
Through the private front porch double doors the open two-story foyer with dome ceiling leads into the family room, offering a dramatic view. The foyer is flanked by a cozy study with bayed windows and a warming fireplace, and an elegant dining room with direct access to the bar/butlery, kitchen and pantry for ease in serving. This Tuscan-style mansion house plan has many elegant amenities.
You'll enjoy having guests for dinner with sparking logs in the fireplace. A two-way fireplace between the living room and family room offers warmth to the already stunning area. The terrace can be accessed through the family room or living room, and with its fireplace, will increase your outdoor time to be year-around. Separated only by large decorative pillars, the family room leads into the kitchen and breakfast rooms that are open to one another. Enjoy a good book in the reading room under the circular trey ceiling with a window for a view of the garden. The master suite offers a trey ceiling with a vaulted master bath. A separate shower and garden tub share the master bath with his and her vanities. The large wardrobe is accessible through the bathroom. Off the garage is a laundry room and powder room. Upstairs there are four bedrooms - two share a Jack and Jill bath, and two have full baths. All bedrooms have closets and trey ceilings, full baths and closets. Three of the four bedrooms offer access to their private balconies. A large bonus room, game room with bar, large balcony, and loggia offer great views to the main floor and complete this level of this luxury mansion house plan.
You'll enjoy having guests for dinner with sparking logs in the fireplace. A two-way fireplace between the living room and family room offers warmth to the already stunning area. The terrace can be accessed through the family room or living room, and with its fireplace, will increase your outdoor time to be year-around. Separated only by large decorative pillars, the family room leads into the kitchen and breakfast rooms that are open to one another. Enjoy a good book in the reading room under the circular trey ceiling with a window for a view of the garden. The master suite offers a trey ceiling with a vaulted master bath. A separate shower and garden tub share the master bath with his and her vanities. The large wardrobe is accessible through the bathroom. Off the garage is a laundry room and powder room. Upstairs there are four bedrooms - two share a Jack and Jill bath, and two have full baths. All bedrooms have closets and trey ceilings, full baths and closets. Three of the four bedrooms offer access to their private balconies. A large bonus room, game room with bar, large balcony, and loggia offer great views to the main floor and complete this level of this luxury mansion house plan.
Plan Details
Key Features
Attached
Butler's Pantry
Covered Front Porch
Dining Room
Double Vanity Sink
Family Room
Fireplace
Foyer
Home Office
Kitchen Island
Laundry 1st Fl
Primary Bdrm Main Floor
Nook / Breakfast Area
Oversized
Rear Porch
Slab
Walk-in Closet
Walk-in Pantry
Build Beautiful With Our Trusted Brands
Our Guarantees
- Only the highest quality plans
- Int’l Residential Code Compliant
- Full structural details on all plans
- Best plan price guarantee
- Free modification Estimates
- Builder-ready construction drawings
- Expert advice from leading designers
- PDFs NOW!™ plans in minutes
- 100% satisfaction guarantee
- Free Home Building Organizer
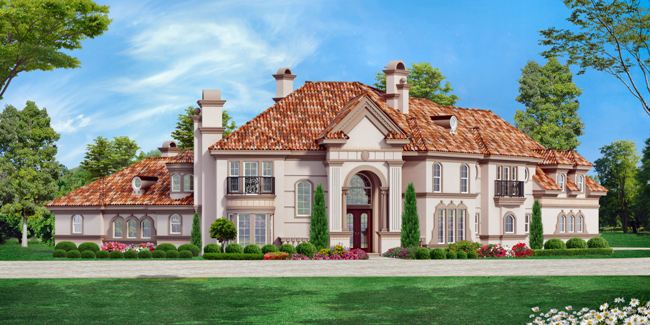
.jpg)
.jpg)
