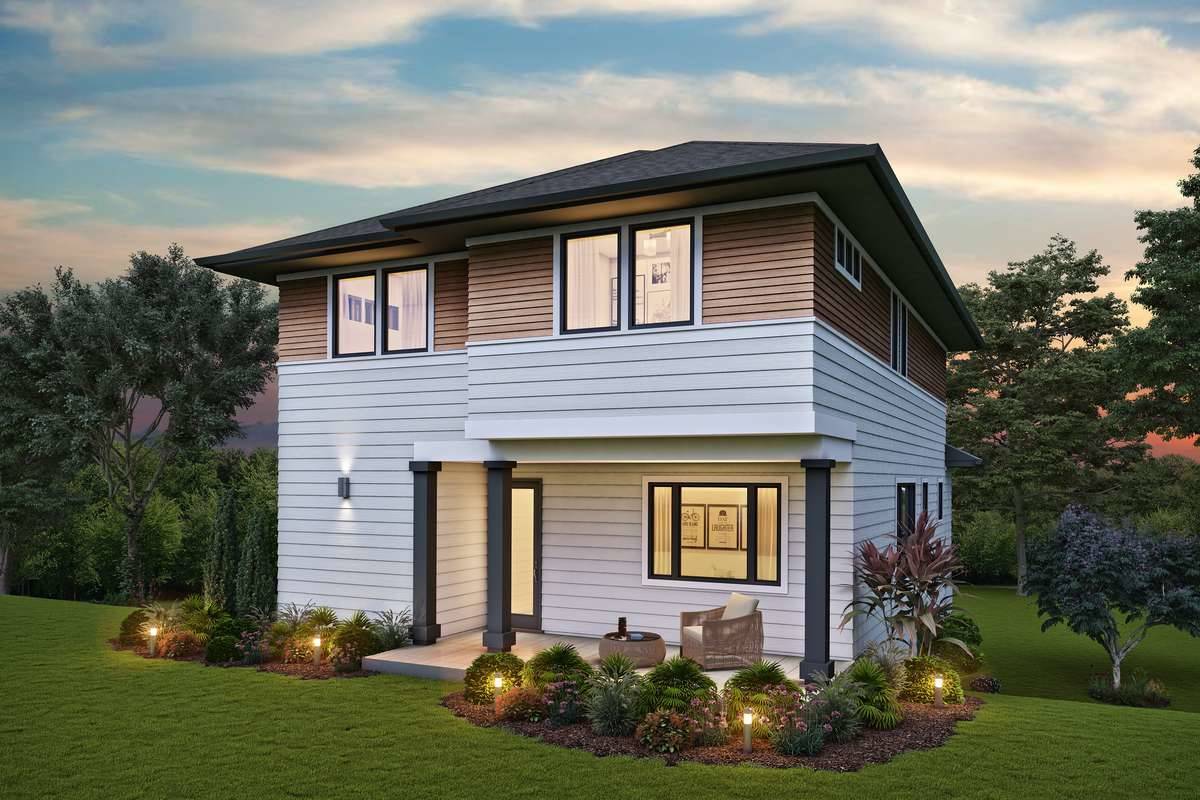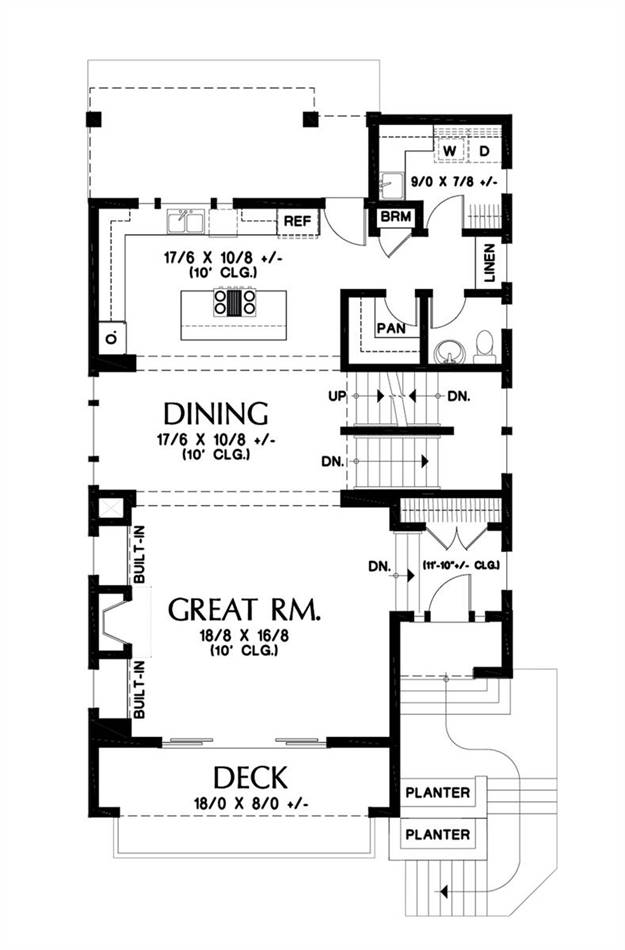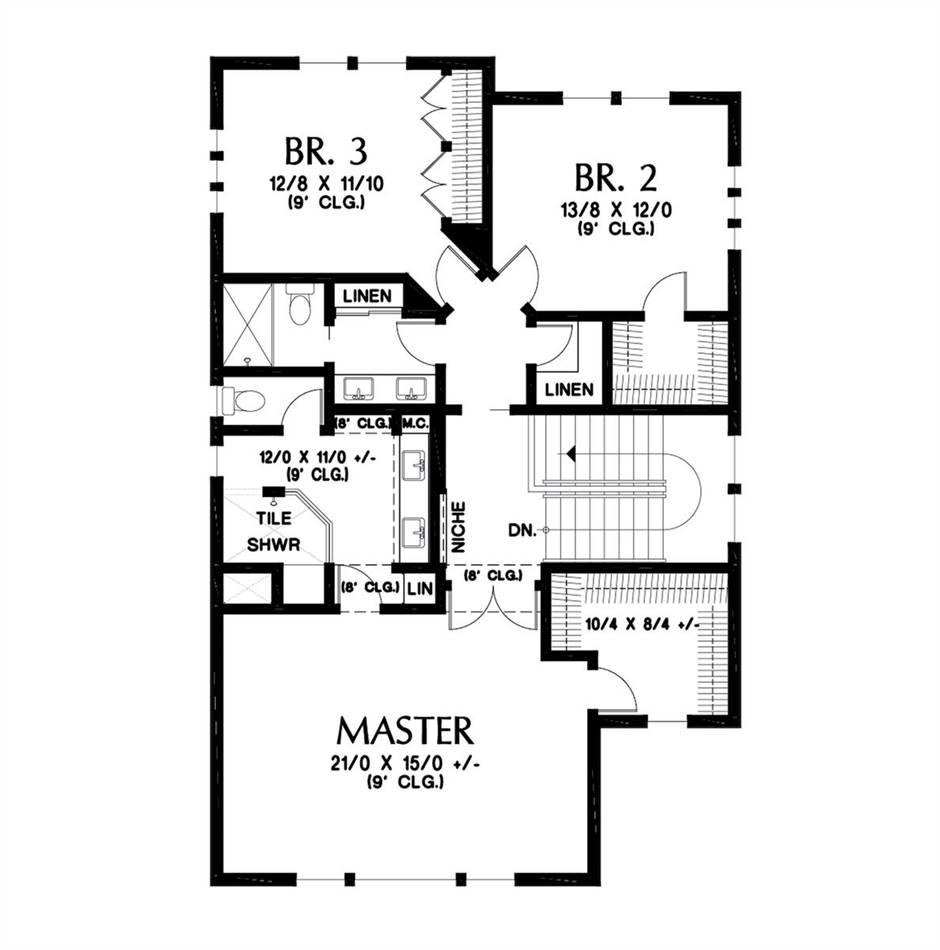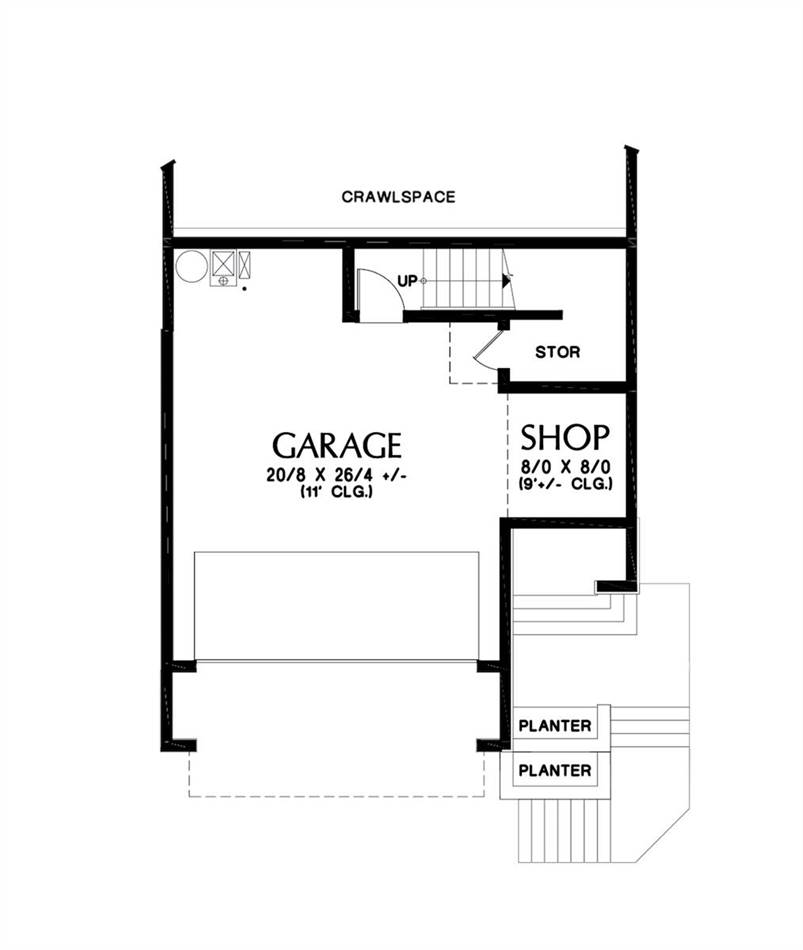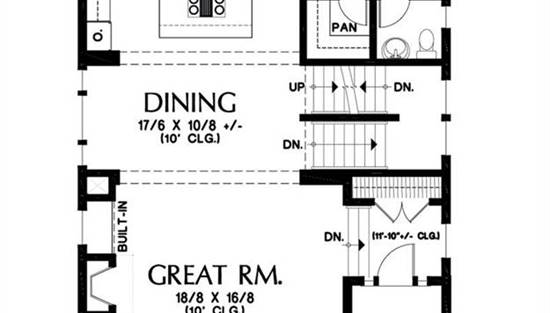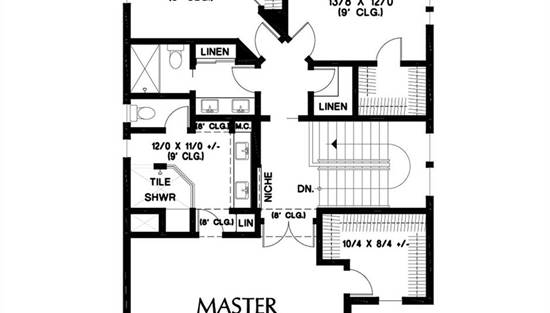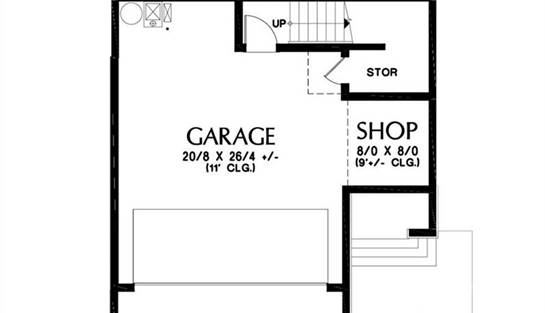- Plan Details
- |
- |
- Print Plan
- |
- Modify Plan
- |
- Reverse Plan
- |
- Cost-to-Build
- |
- View 3D
- |
- Advanced Search
About House Plan 5331:
Wonderful for a narrow/sloped lot, this 3-story contemporary plan is as stylish as it is functional. A 2,498 square foot layout provides 3 bedrooms, 2.1 bathrooms, and tons of flexible storage throughout. The lowest floor is home to a drive under garage and shop space, while the main level has all of your living areas. Take special note of the large living room with its built-ins and nearby second-story deck which can open up to catch a cool breeze on a hot summer's day. You'll also enjoy the large island kitchen which is well suited for entertaining or just cooking a family meal. Upstairs has all of the bedrooms, including the master with its 10' ceilings and full spa bath. Check out that amazing custom shower!
Plan Details
Key Features
Covered Rear Porch
Crawlspace
Double Vanity Sink
Drive-under
Fireplace
Kitchen Island
Primary Bdrm Upstairs
Open Floor Plan
Rear Porch
Split Bedrooms
Storage Space
Walk-in Closet
Walk-in Pantry
Build Beautiful With Our Trusted Brands
Our Guarantees
- Only the highest quality plans
- Int’l Residential Code Compliant
- Full structural details on all plans
- Best plan price guarantee
- Free modification Estimates
- Builder-ready construction drawings
- Expert advice from leading designers
- PDFs NOW!™ plans in minutes
- 100% satisfaction guarantee
- Free Home Building Organizer
.png)
.png)

