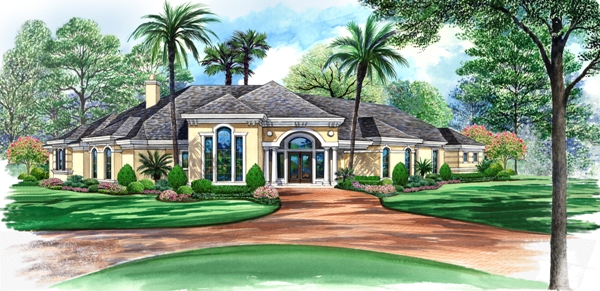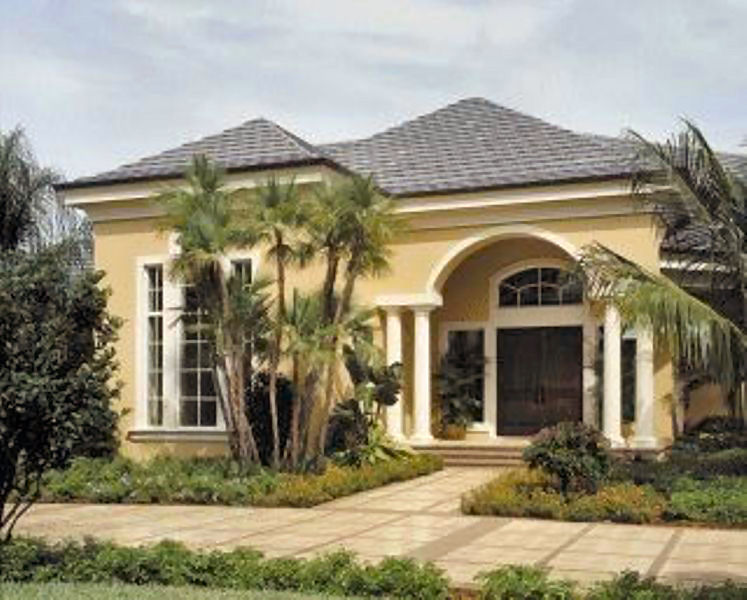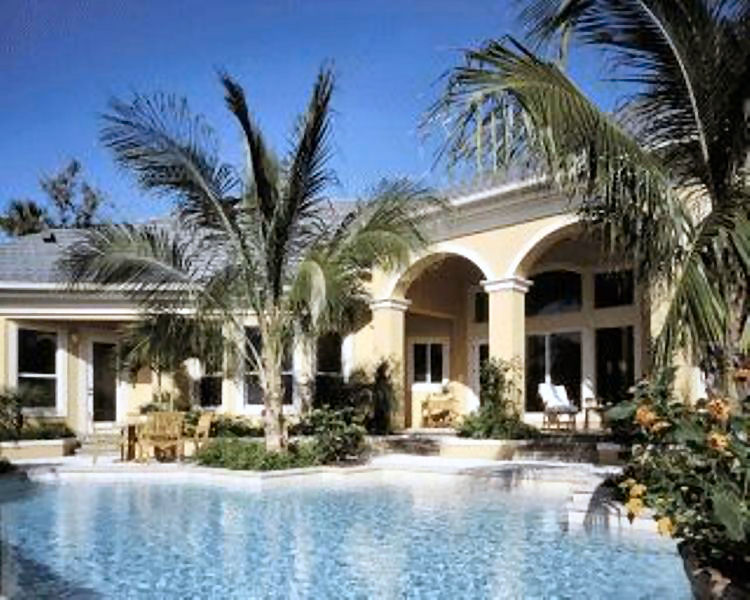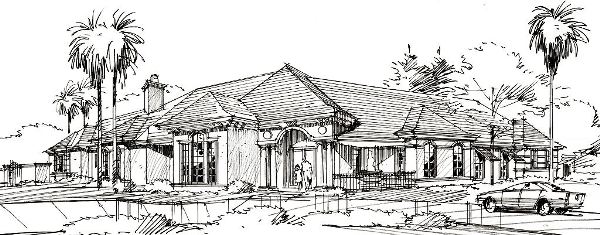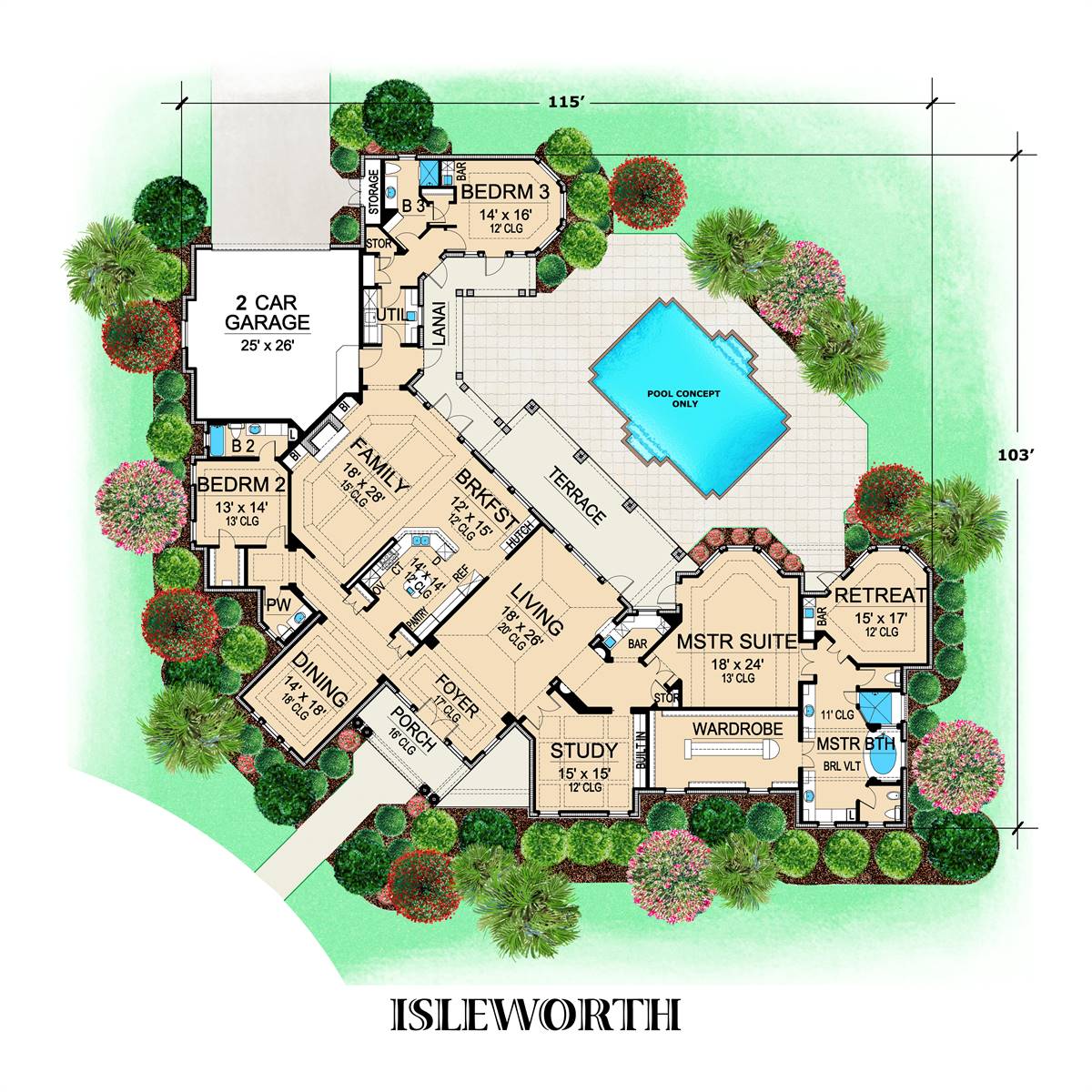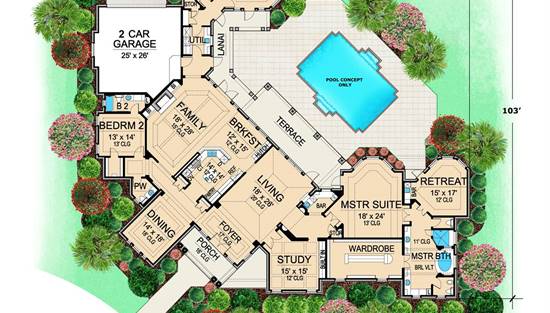- Plan Details
- |
- |
- Print Plan
- |
- Modify Plan
- |
- Reverse Plan
- |
- Cost-to-Build
- |
- View 3D
- |
- Advanced Search
About House Plan 5336:
Interesting ceiling detail throughout adds to the architectural value of this design; whether it's trey, vaulted, barrel vault, or coffered, all these styles enhance the height and size of these rooms. The foyer opens to a large living room with its large bank of windows and door that leads to the terrace. Large decorative pillars surround the lanai and terrace. Off the living room through French doors is the quiet study with built-ins. A formal, elegant dining room lads into the kitchen and pantry for ease in serving. The large kitchen breakfast bar is shared with the family room and breakfast area. The breakfast area has a built-in hutch to store your favorite dishes and crystal, while the family room offers built-in bookcases, a warming fireplace, and French doors to the lanai. Two private bedrooms with private baths and walk-in closets share this rear wing with a utility room and one-car garage. Outside the elegant master suite is a bar, so grab a glass of wine come on in. The bayed sitting area in the master suite offers an open view to the great outdoors. A quiet retreat offers an entrance to the outdoor (concept) pool area, a private bar, a lavish bath that boats his and hers vanities, separate shower and garden tub, and large wardrobe complete this luxury mansion house plan. This Mediterranean luxury mansion house plan has a wonderful flow for family living. Make it yours !
Plan Details
Key Features
Attached
Bonus Room
Family Room
Fireplace
Formal LR
Foyer
Front Porch
Kitchen Island
Laundry 1st Fl
Primary Bdrm Main Floor
Nook / Breakfast Area
Sitting Area
Slab
Split Bedrooms
Build Beautiful With Our Trusted Brands
Our Guarantees
- Only the highest quality plans
- Int’l Residential Code Compliant
- Full structural details on all plans
- Best plan price guarantee
- Free modification Estimates
- Builder-ready construction drawings
- Expert advice from leading designers
- PDFs NOW!™ plans in minutes
- 100% satisfaction guarantee
- Free Home Building Organizer
.png)
.png)
