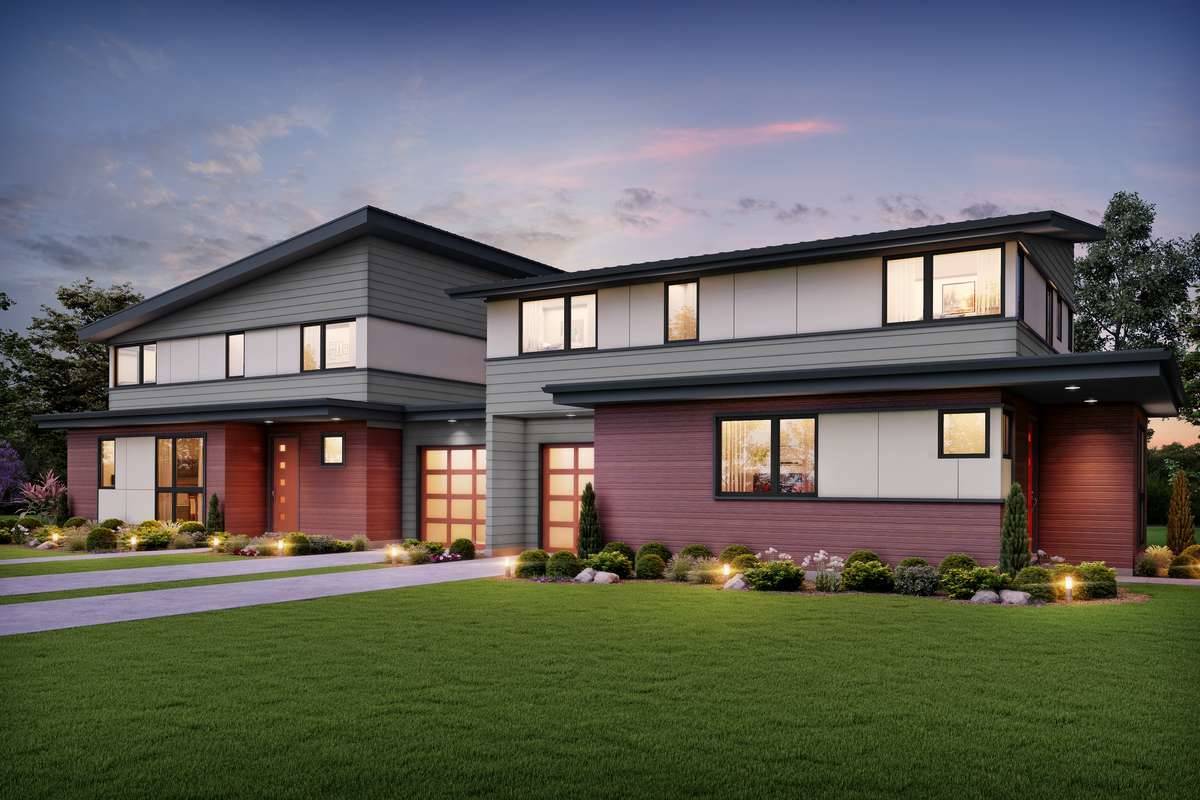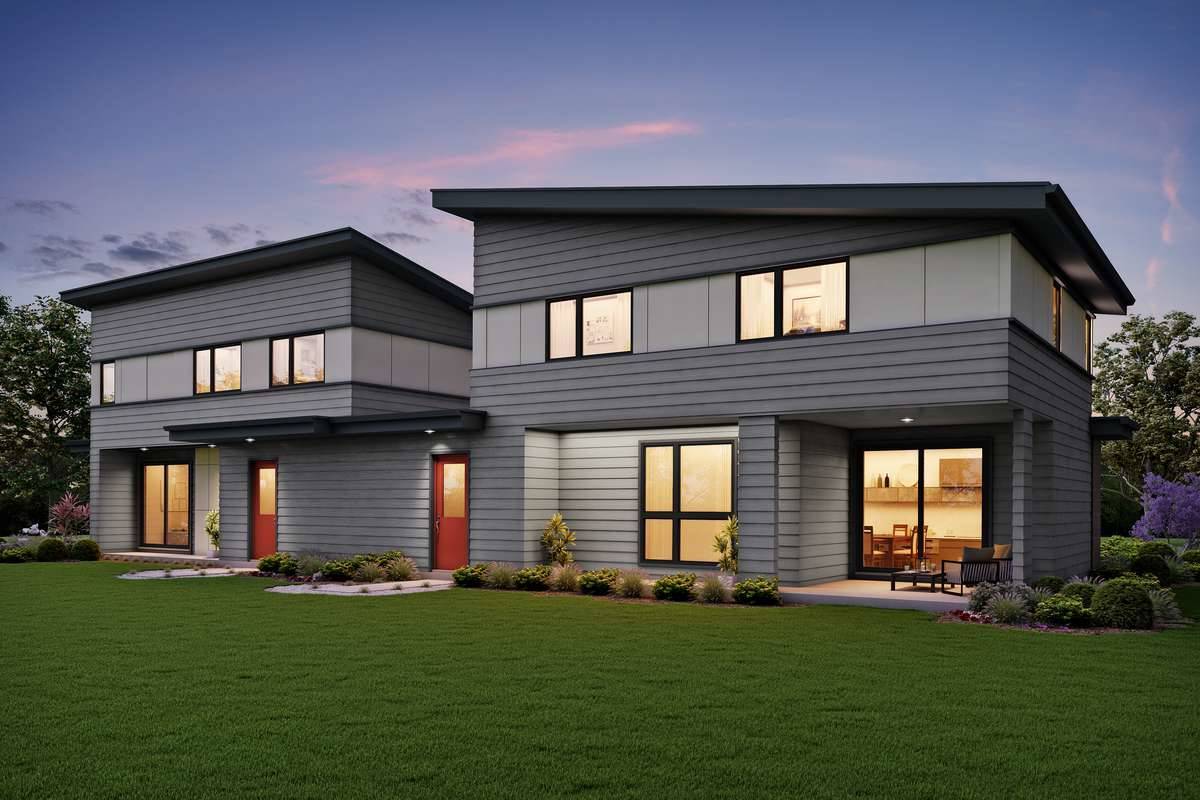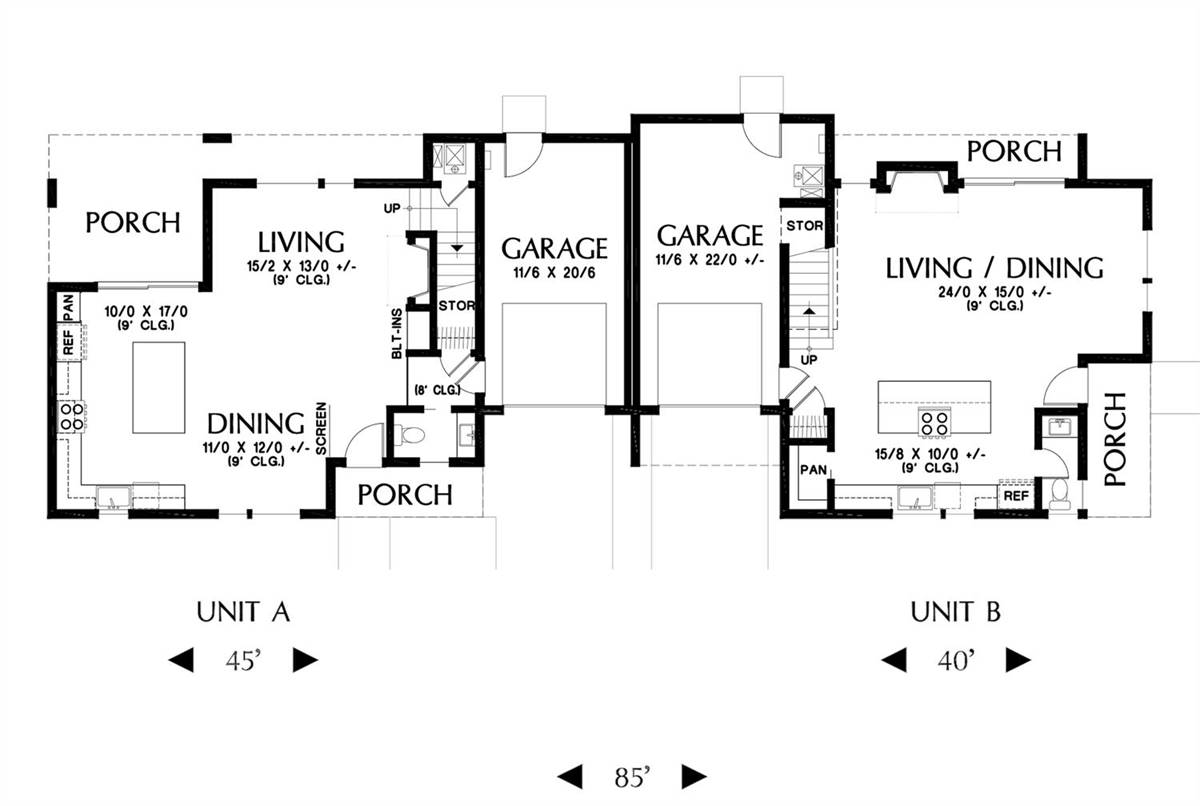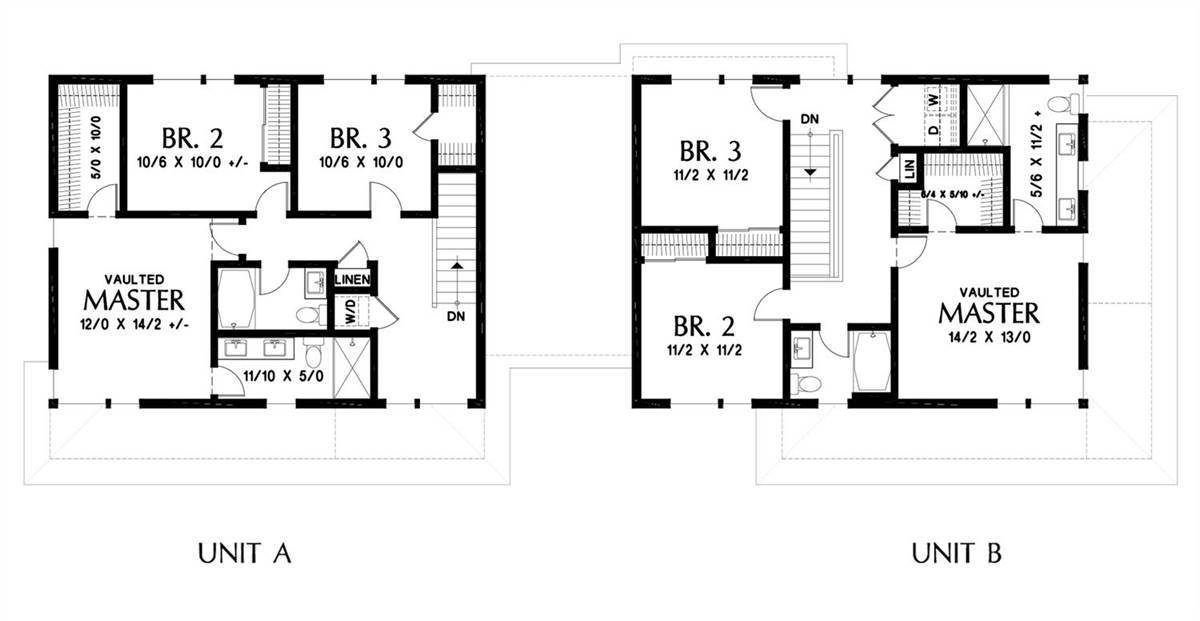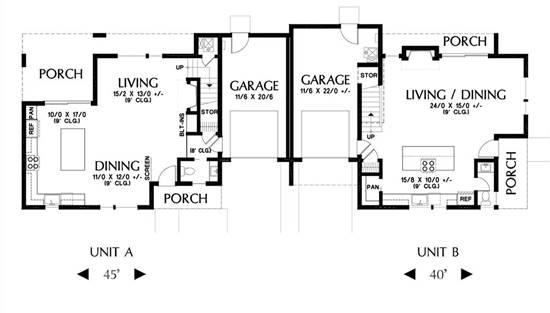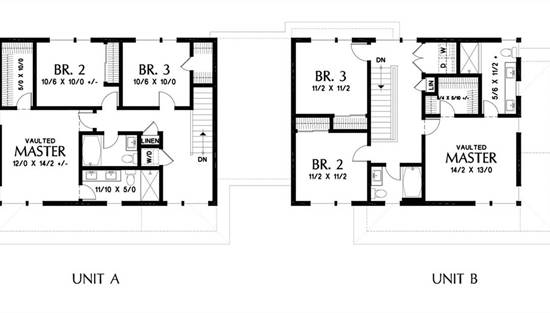- Plan Details
- |
- |
- Print Plan
- |
- Modify Plan
- |
- Reverse Plan
- |
- Cost-to-Build
- |
- View 3D
- |
- Advanced Search
About House Plan 5340:
This moderately sized contemporary shed roof Duplex has uniquely laid out floor plans for both its A and B sides, both coming in right underneath 1600 square feet.
UNIT A (left) has a total heated square footage of 1,562 with the main level having 745 sq.ft. and the 2nd level having 817 sq.ft.
Guests will enter the home through the covered front porch directly into the open concept living spaces. The main level has a continuous 9’ ceiling except the small 8’ ceiling that leads to the powder room and the small storage closet / entry through the 1 car garage. The kitchen has an island and a small pantry. The dining has natural light from the front windows while the living area has access to the covered patio through the sliding glass doors as well as a gas fireplace and built-in shelving
Upstairs you’ll find the home’s laundry room and all 3 bedrooms. The 2 secondary bedrooms share a hallway bathroom with a large shower/tub combo. The vaulted master has additional windows as well as an ensuite shower bath with dual vanities and a walk-in closet.
UNIT B (right) has a total heated square footage of 1545 with the main level having 687 sq.ft. and the 2nd level having 858 sq.ft.
Guests enter the home through the covered front porch into the open concept living spaces. The kitchen has an island and a 6’ x 6’ walk-in pantry. The back of the dining and living area have a gas fireplace as well as sliding glass doors that provide access to the covered patio.
Upstairs has the laundry room, all 3 bedrooms with the two secondary bedrooms sharing a hallway bathroom with a large shower/tub combo. The master bedroom is vaulted and has a lot of natural light with the corner windows. Its ensuite bathroom has a shower and there’s a large walk-in closet for additional storage.
UNIT A (left) has a total heated square footage of 1,562 with the main level having 745 sq.ft. and the 2nd level having 817 sq.ft.
Guests will enter the home through the covered front porch directly into the open concept living spaces. The main level has a continuous 9’ ceiling except the small 8’ ceiling that leads to the powder room and the small storage closet / entry through the 1 car garage. The kitchen has an island and a small pantry. The dining has natural light from the front windows while the living area has access to the covered patio through the sliding glass doors as well as a gas fireplace and built-in shelving
Upstairs you’ll find the home’s laundry room and all 3 bedrooms. The 2 secondary bedrooms share a hallway bathroom with a large shower/tub combo. The vaulted master has additional windows as well as an ensuite shower bath with dual vanities and a walk-in closet.
UNIT B (right) has a total heated square footage of 1545 with the main level having 687 sq.ft. and the 2nd level having 858 sq.ft.
Guests enter the home through the covered front porch into the open concept living spaces. The kitchen has an island and a 6’ x 6’ walk-in pantry. The back of the dining and living area have a gas fireplace as well as sliding glass doors that provide access to the covered patio.
Upstairs has the laundry room, all 3 bedrooms with the two secondary bedrooms sharing a hallway bathroom with a large shower/tub combo. The master bedroom is vaulted and has a lot of natural light with the corner windows. Its ensuite bathroom has a shower and there’s a large walk-in closet for additional storage.
Plan Details
Key Features
Attached
Basement
Covered Front Porch
Covered Rear Porch
Crawlspace
Double Vanity Sink
Fireplace
Front Porch
Front-entry
Kitchen Island
Laundry 2nd Fl
Loft / Balcony
Primary Bdrm Upstairs
Open Floor Plan
Rear Porch
Slab
Walk-in Closet
Build Beautiful With Our Trusted Brands
Our Guarantees
- Only the highest quality plans
- Int’l Residential Code Compliant
- Full structural details on all plans
- Best plan price guarantee
- Free modification Estimates
- Builder-ready construction drawings
- Expert advice from leading designers
- PDFs NOW!™ plans in minutes
- 100% satisfaction guarantee
- Free Home Building Organizer
