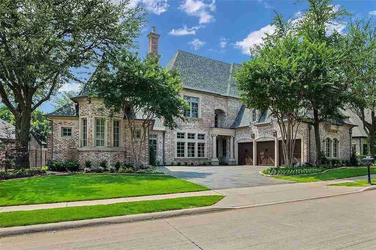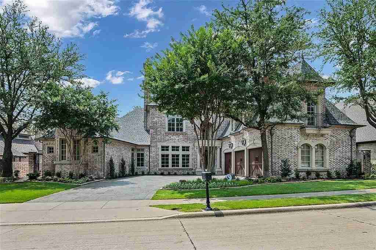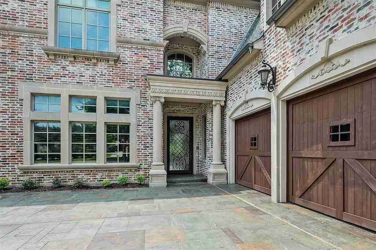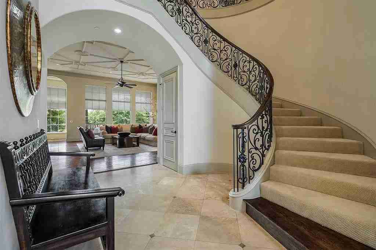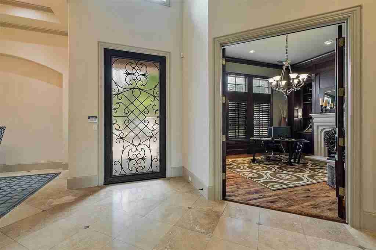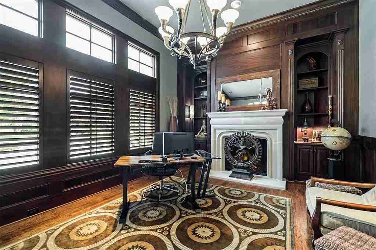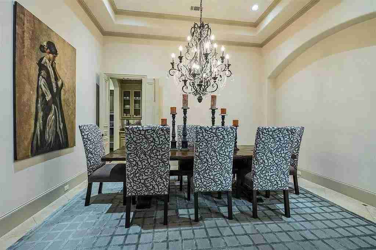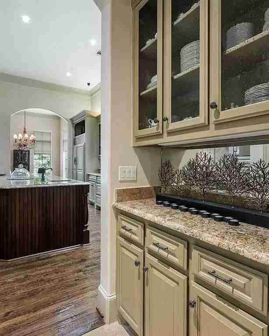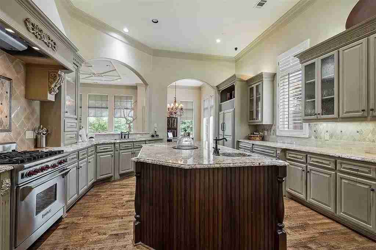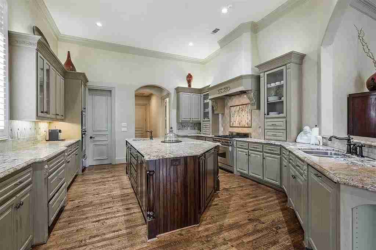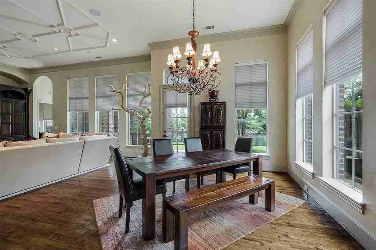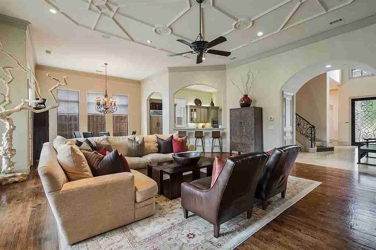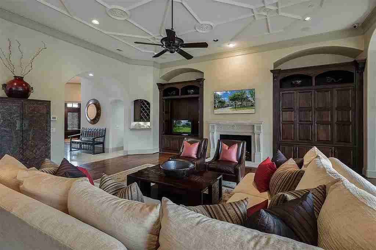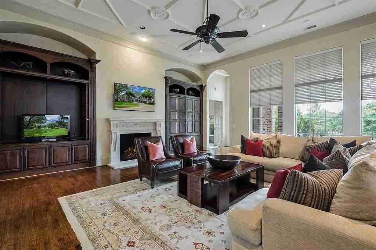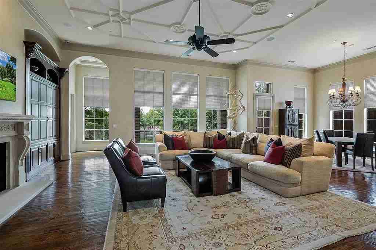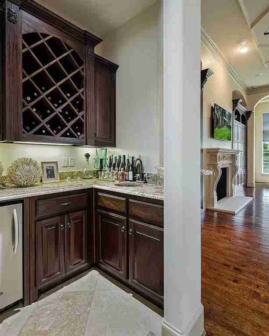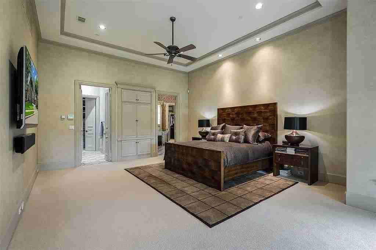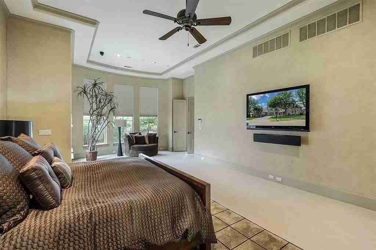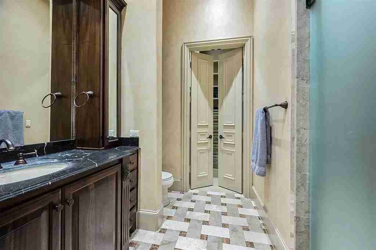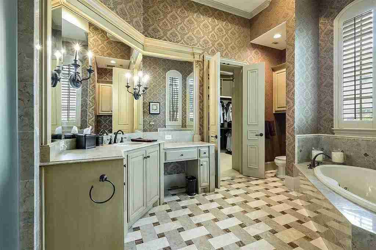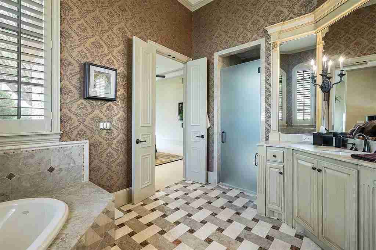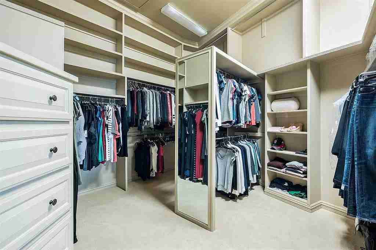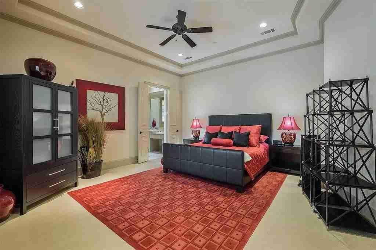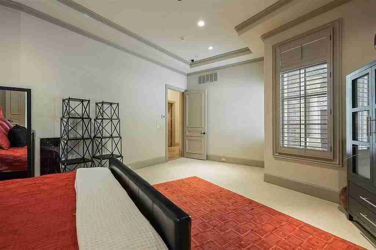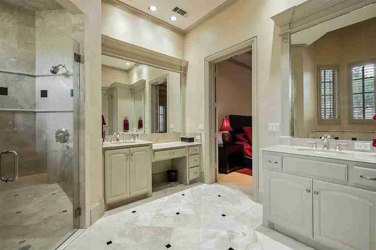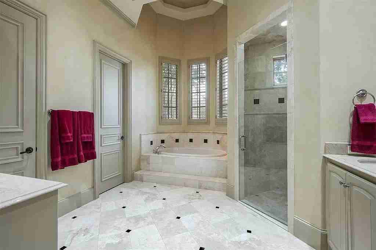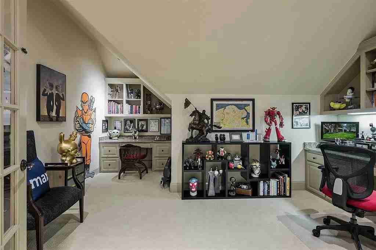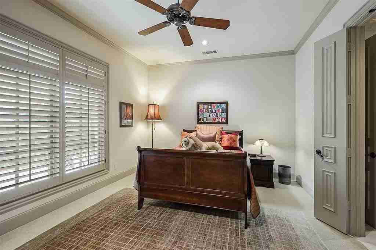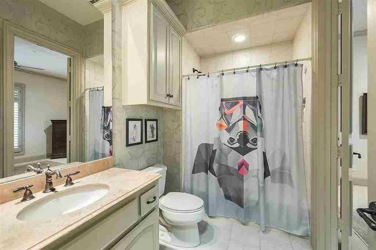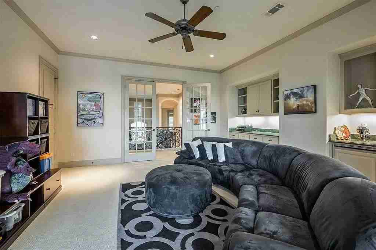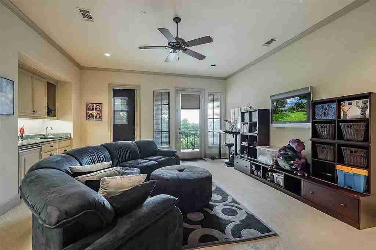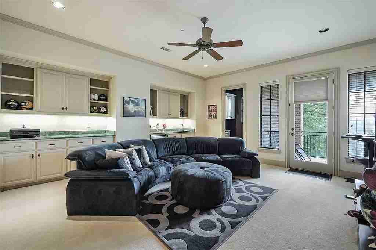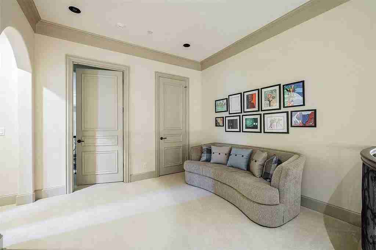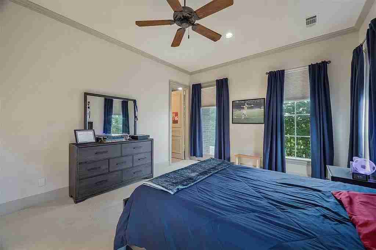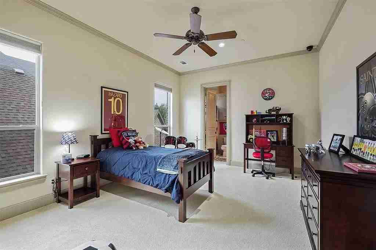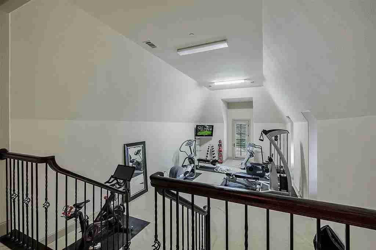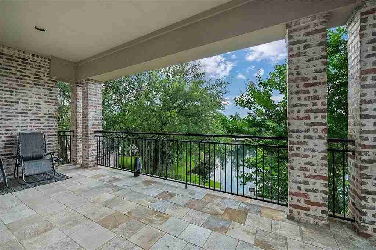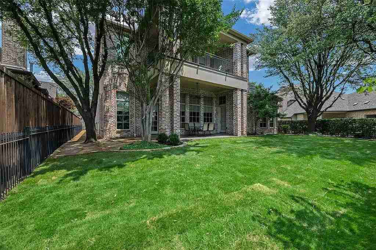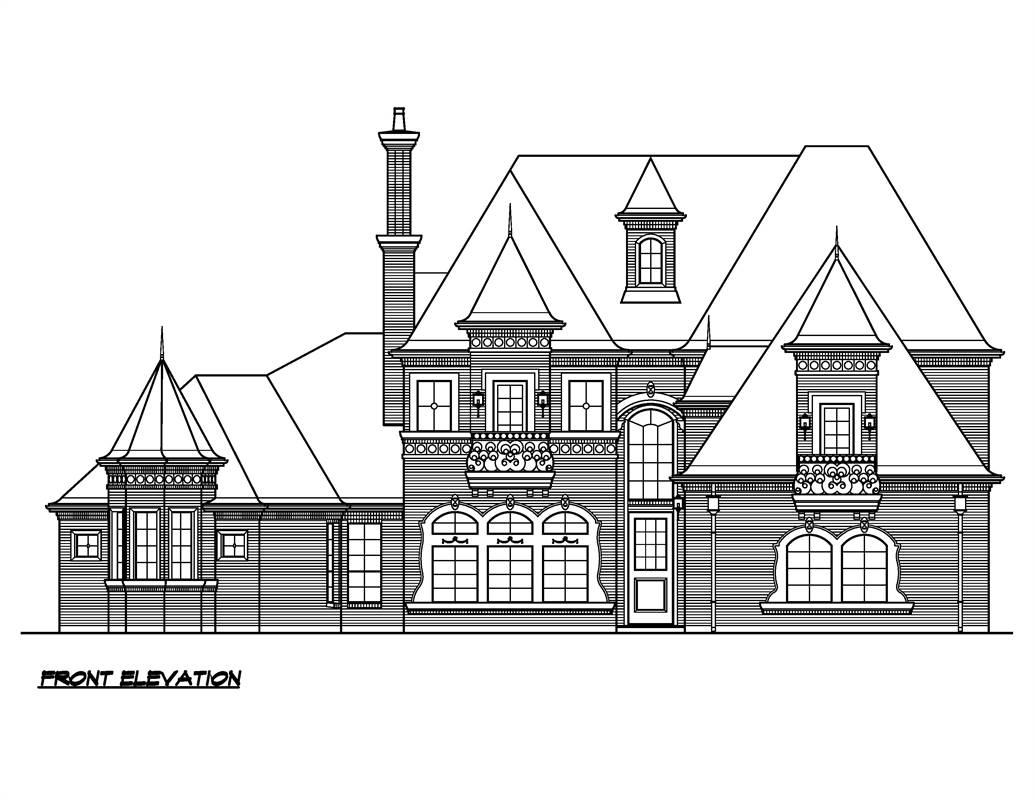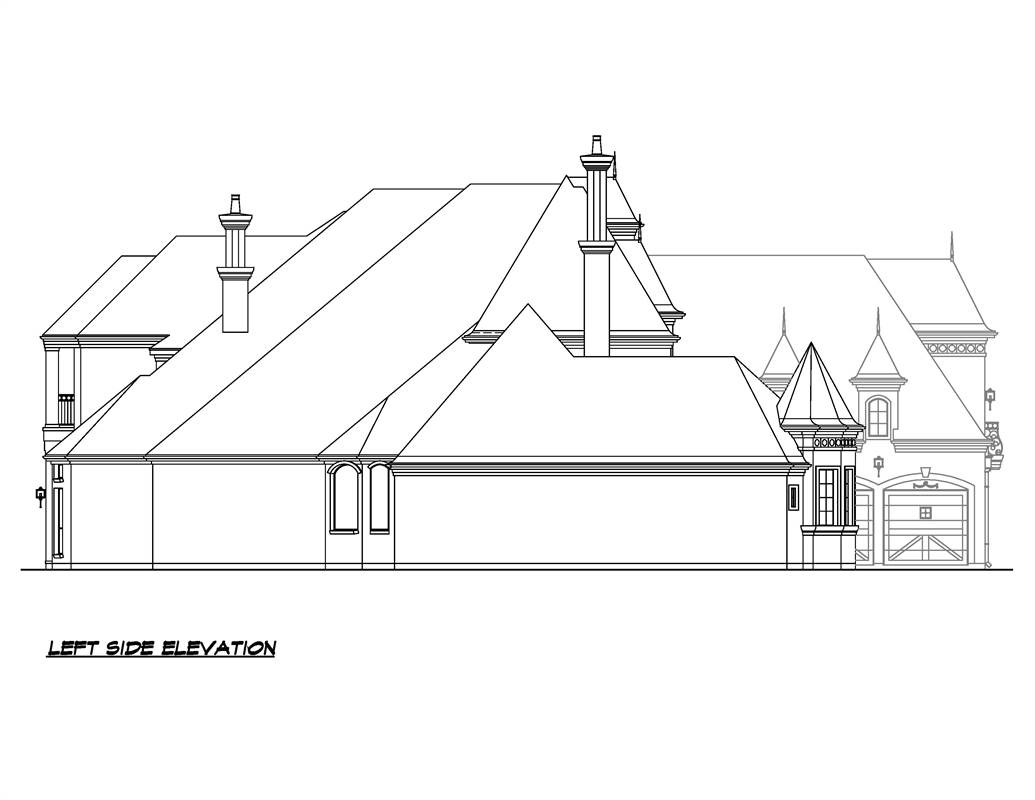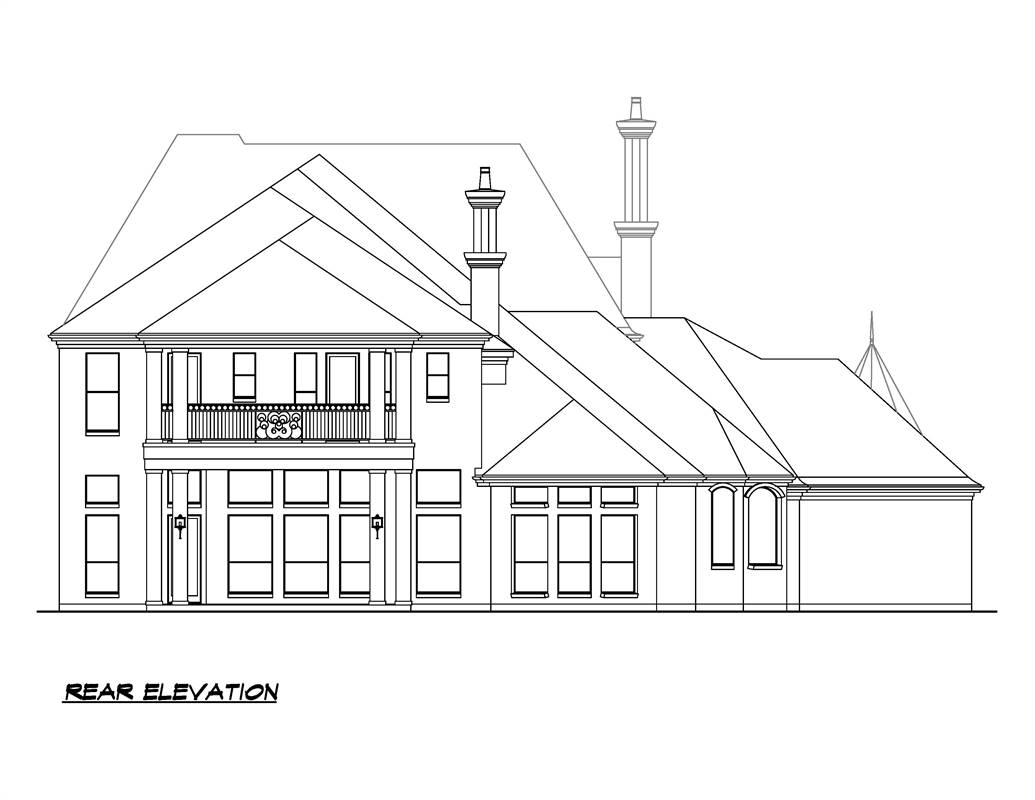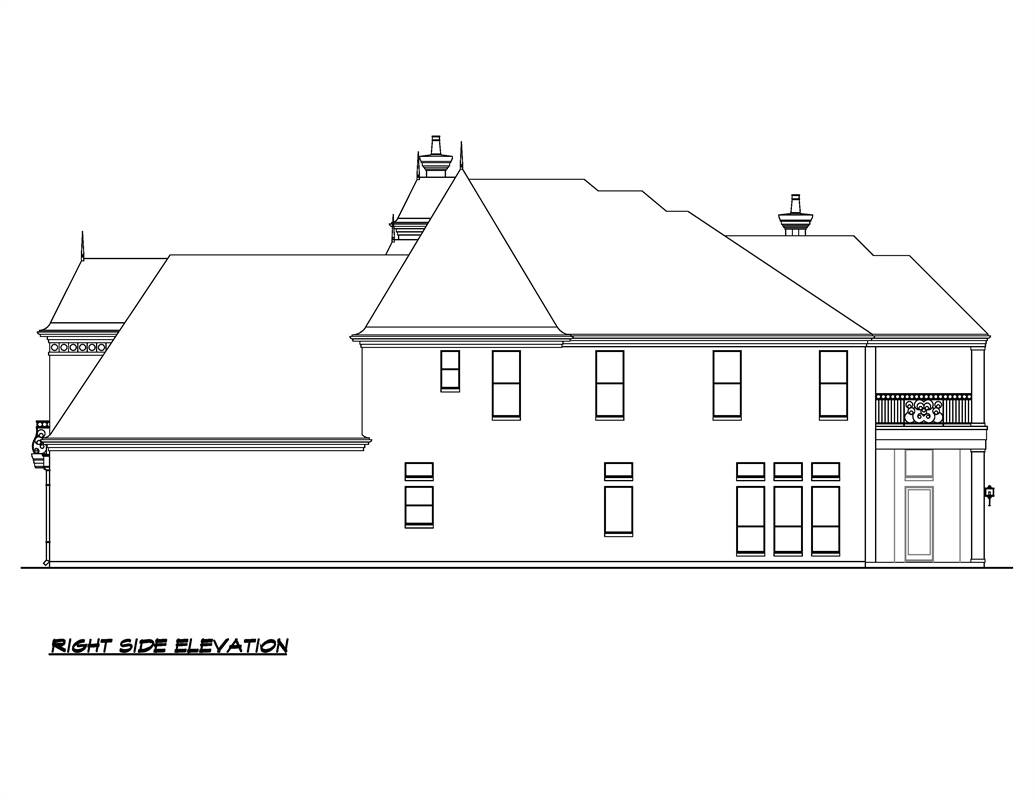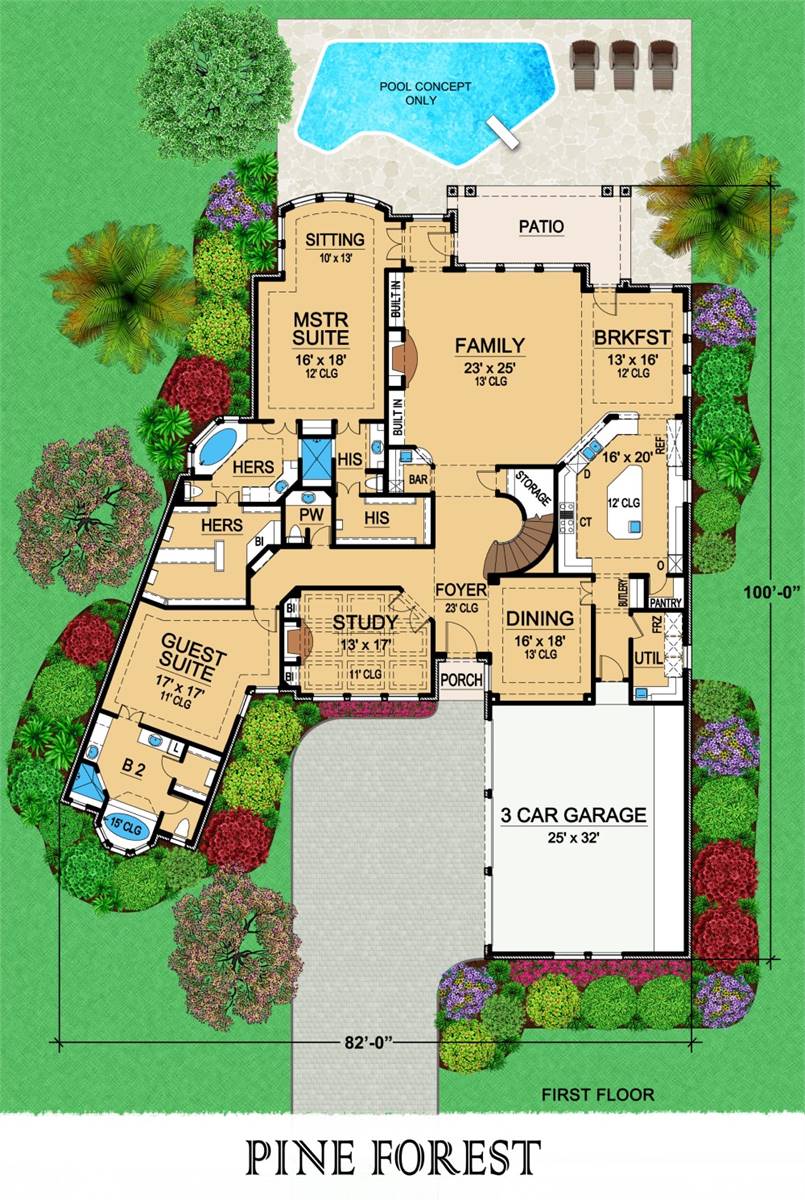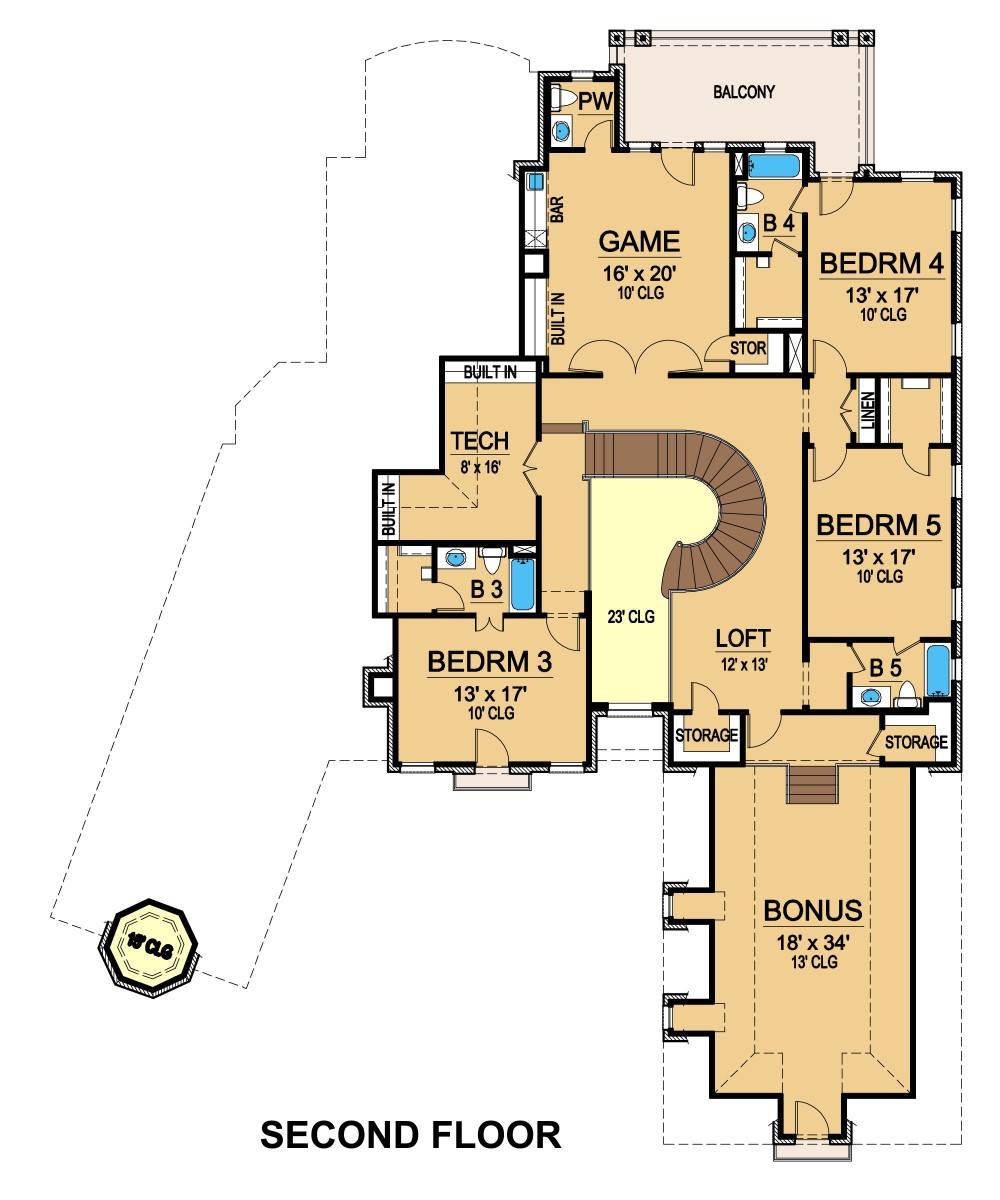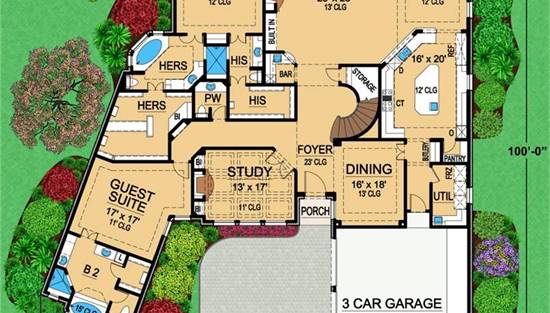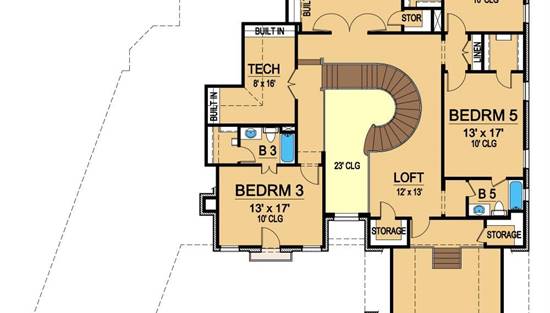- Plan Details
- |
- |
- Print Plan
- |
- Modify Plan
- |
- Reverse Plan
- |
- Cost-to-Build
- |
- View 3D
- |
- Advanced Search
About House Plan 5341:
The right wing includes a study with bayed window and built-ins, a full bath, media room, gallery, living room with warming fireplace, elegant dining room with large decorative pillars that define its perimeters, direct access to the pantry and kitchen for ease in serving and the family room, kitchen, breakfast area. The (concept) pool meets you as you enter this luxury house plan.
The kitchen has a free-standing center island for extra counter space. The family room offers built-ins and a warming fireplace to warm the kitchen, dining room, and breakfast area. The master suite offers a sitting area, trey ceiling, lavish master bath with his and hers vanities, separate shower, corner whirlpool tub, built-ins in the wardrobe, storage, utility room and powder room. Access to the patio from the master suite and master bath allows for spectacular views of the yard.
The kitchen has a free-standing center island for extra counter space. The family room offers built-ins and a warming fireplace to warm the kitchen, dining room, and breakfast area. The master suite offers a sitting area, trey ceiling, lavish master bath with his and hers vanities, separate shower, corner whirlpool tub, built-ins in the wardrobe, storage, utility room and powder room. Access to the patio from the master suite and master bath allows for spectacular views of the yard.
Plan Details
Key Features
Attached
Butler's Pantry
Dining Room
Family Room
Fireplace
Formal LR
Foyer
Front Porch
Guest Suite
His and Hers Primary Closets
In-law Suite
Kitchen Island
Laundry 1st Fl
Primary Bdrm Main Floor
Nook / Breakfast Area
Peninsula / Eating Bar
Side-entry
Sitting Area
Slab
Walk-in Pantry
Build Beautiful With Our Trusted Brands
Our Guarantees
- Only the highest quality plans
- Int’l Residential Code Compliant
- Full structural details on all plans
- Best plan price guarantee
- Free modification Estimates
- Builder-ready construction drawings
- Expert advice from leading designers
- PDFs NOW!™ plans in minutes
- 100% satisfaction guarantee
- Free Home Building Organizer
.png)
.png)
