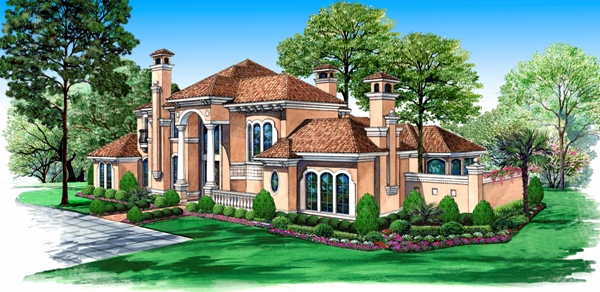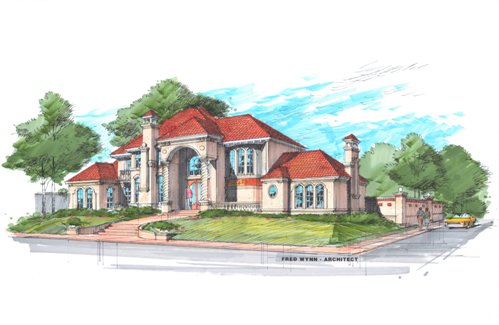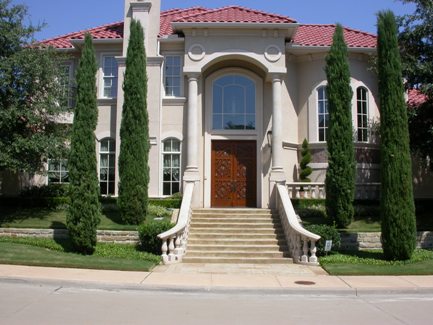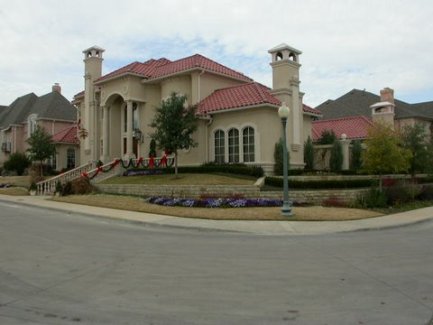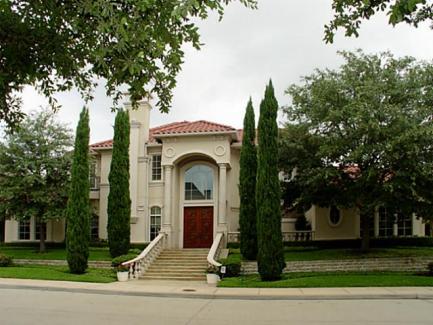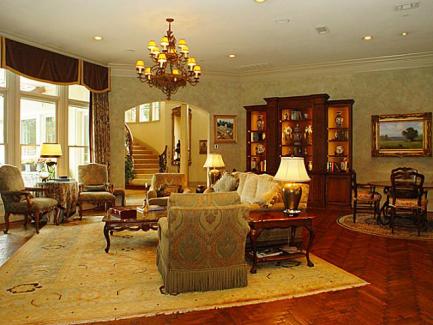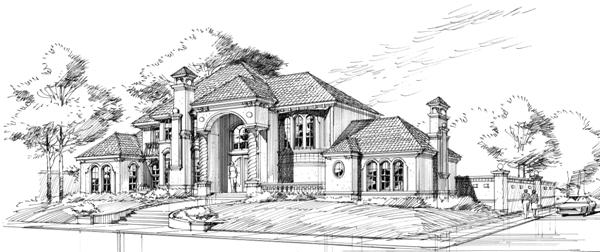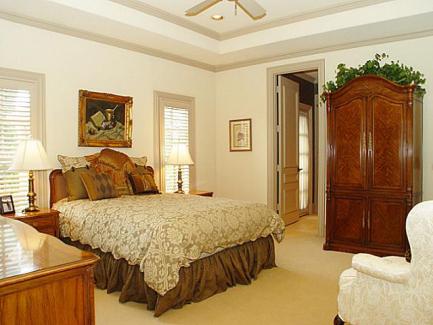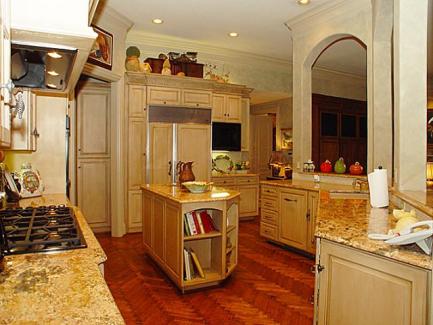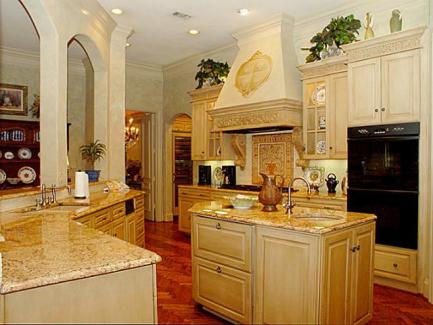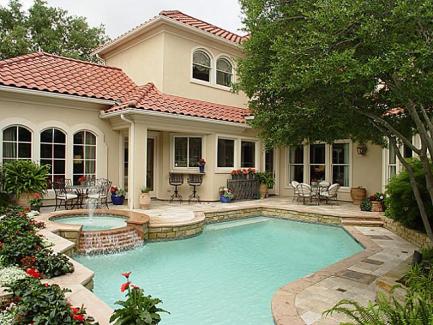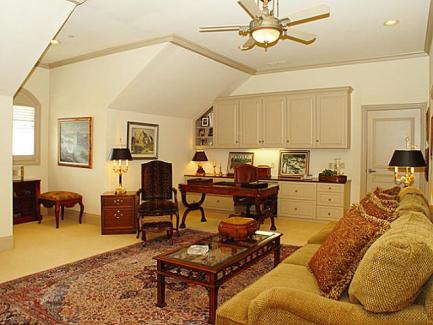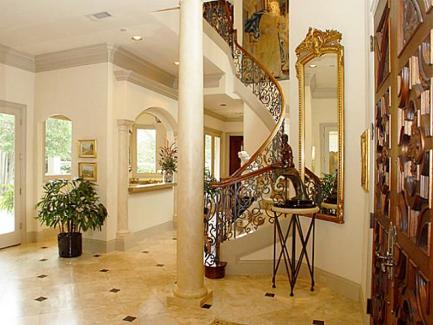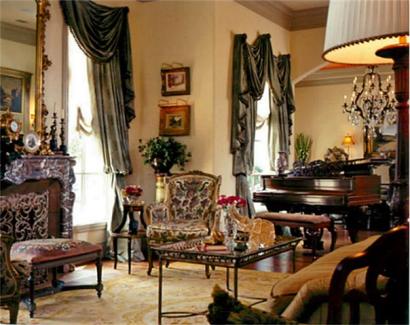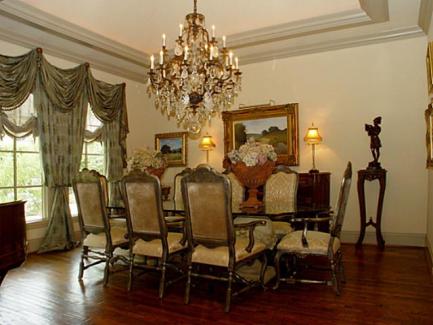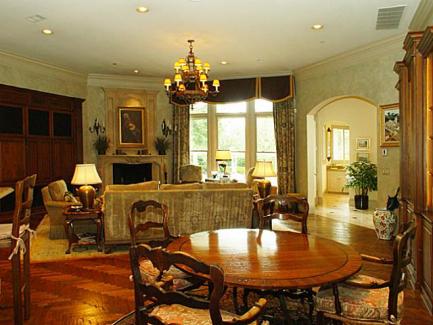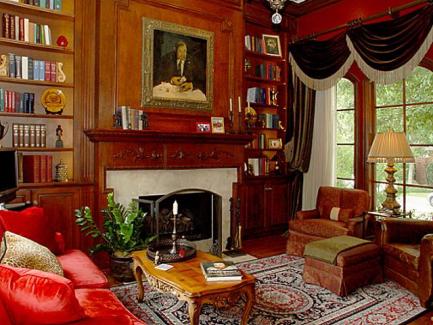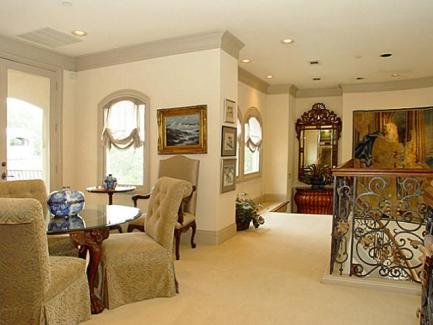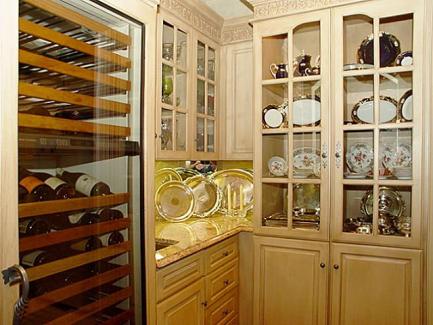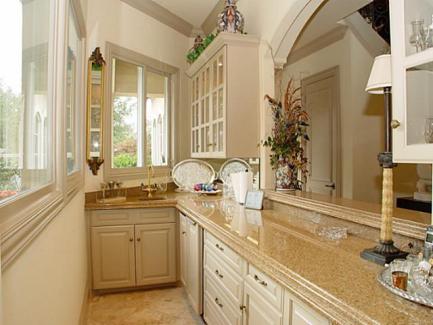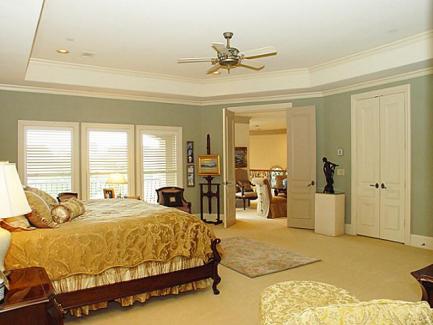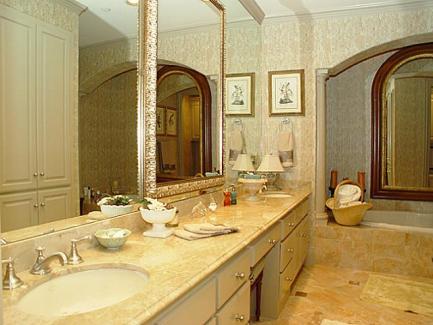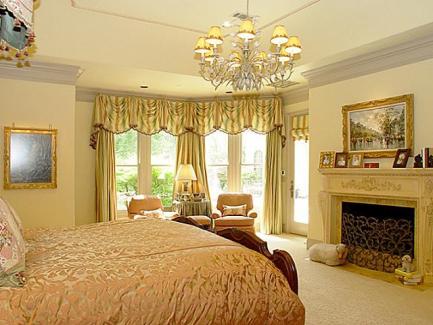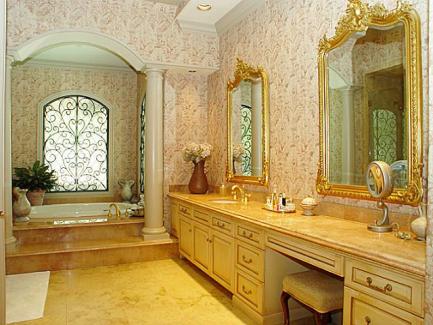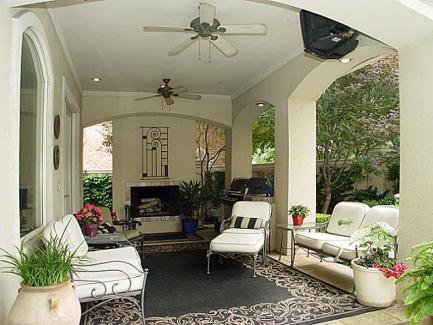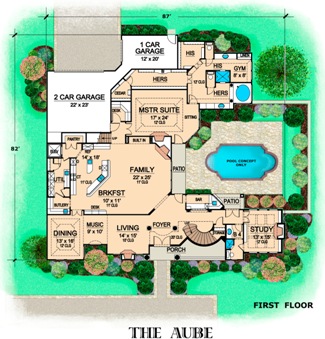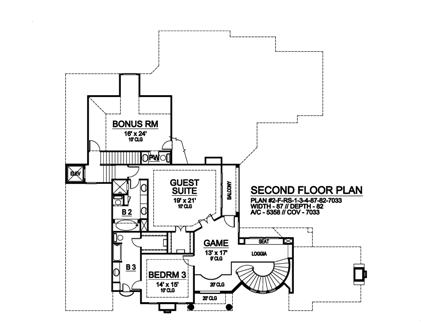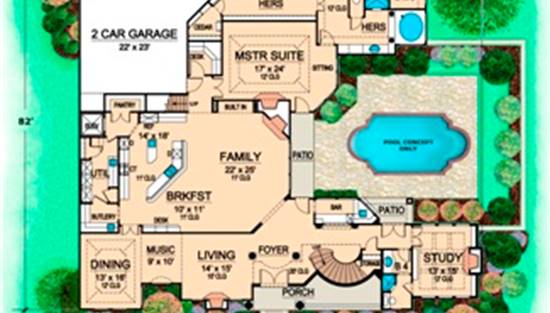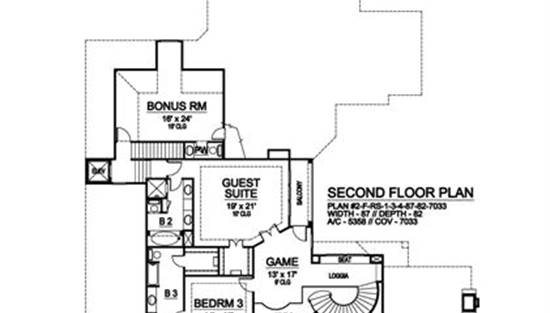- Plan Details
- |
- |
- Print Plan
- |
- Modify Plan
- |
- Reverse Plan
- |
- Cost-to-Build
- |
- View 3D
- |
- Advanced Search
About House Plan 5342:
As you walk into this stunning Mediterranean mansion house plan you see the luxury immediately. The foyer is flanked by a study with warming fireplace and the elegant living room. You'll love the openness between the living room, music room and formal dining room with direct access to the butlery, utility room, pantry, and kitchen for ease in serving. The kitchen provides a free-standing island and breakfast bar for sharing with the family room and breakfast area. A built-in desk in the breakfast room is only one of many built-ins throughout this plan. The corner fireplace in the family room makes the area cozy. The luxurious master suite boasts a built-in desk, trey ceiling, bayed window sitting area, lavish bath with his and hers vanities, his and hers private baths with separate shower, whirlpool tub, gym, his and hers closet with a cedar closet in hers'. A one and two-car garage each sit at the rear of this mansion house plan. An elevator sits next to the pantry in the rear or the curved stairs off the foyer in the front. Upstairs a family bedroom with trey ceiling, walk-in closet and master bath shares space with a bonus room, game room, loggia, built-ins, and large guest room that could be converted to an in-law suite. It boasts his and hers vanities, separate shower, tub, trey ceiling and easy access to the balcony.
Plan Details
Key Features
Attached
Butler's Pantry
Exercise Room
Family Room
Front Porch
His and Hers Primary Closets
Slab
Walk-in Closet
Build Beautiful With Our Trusted Brands
Our Guarantees
- Only the highest quality plans
- Int’l Residential Code Compliant
- Full structural details on all plans
- Best plan price guarantee
- Free modification Estimates
- Builder-ready construction drawings
- Expert advice from leading designers
- PDFs NOW!™ plans in minutes
- 100% satisfaction guarantee
- Free Home Building Organizer
.png)
.png)
