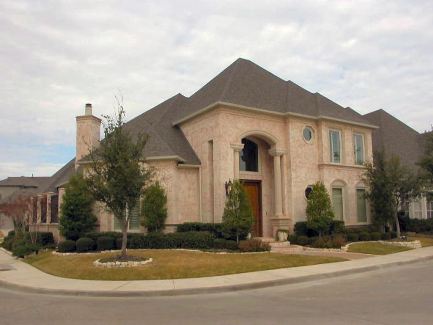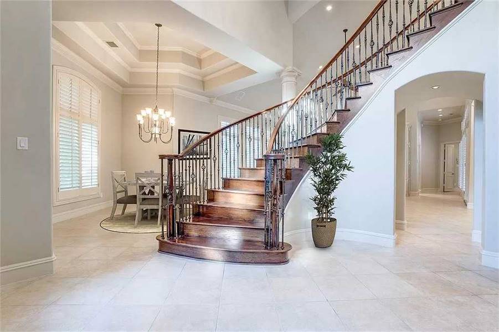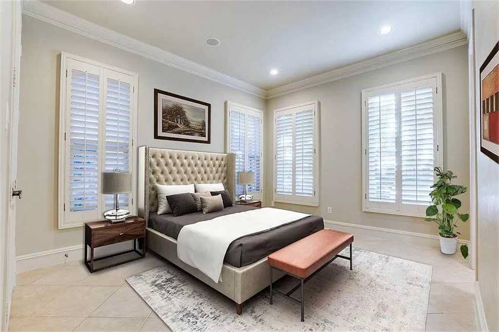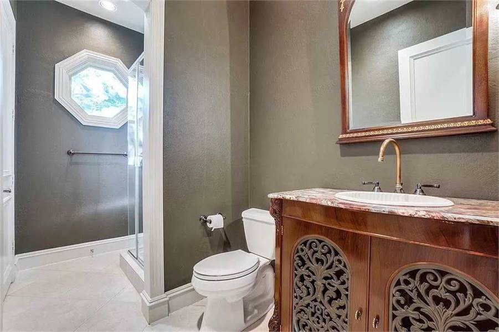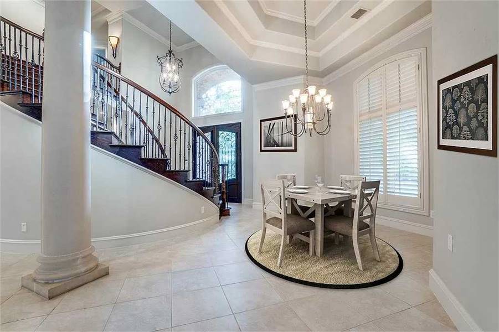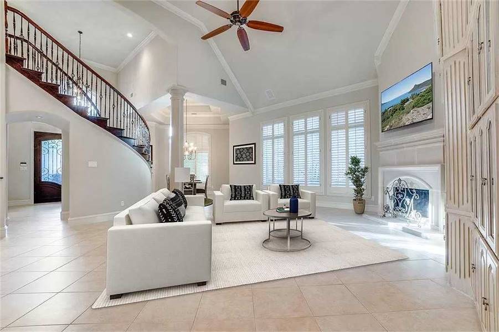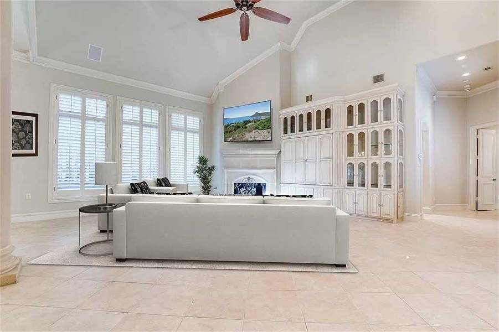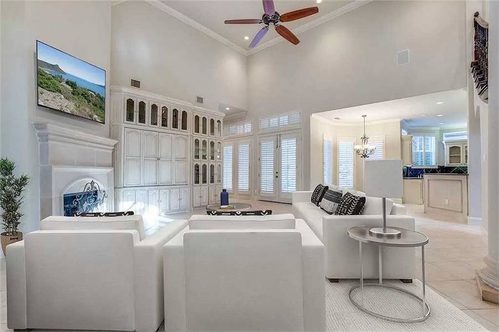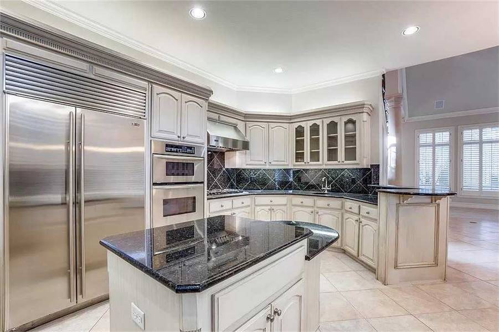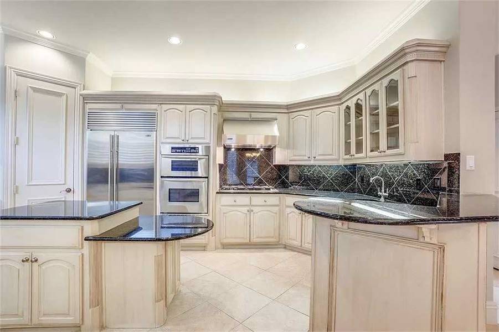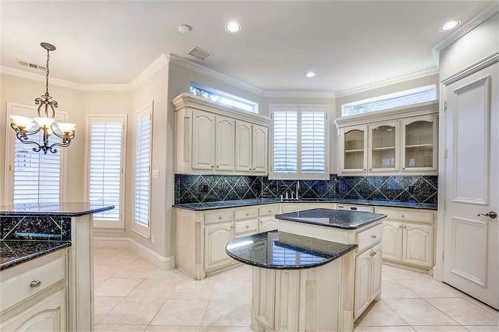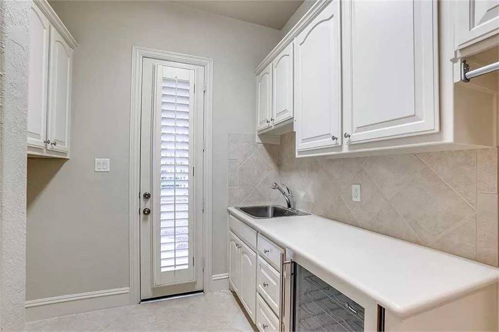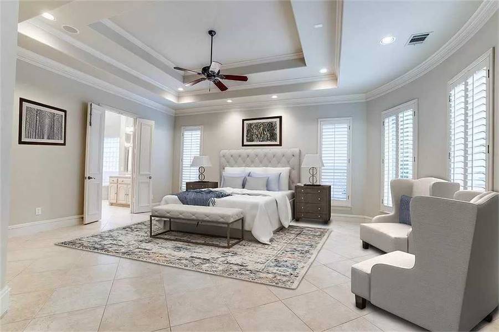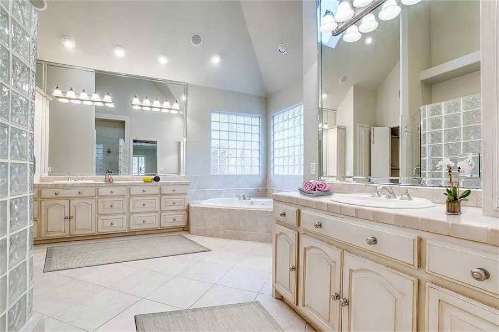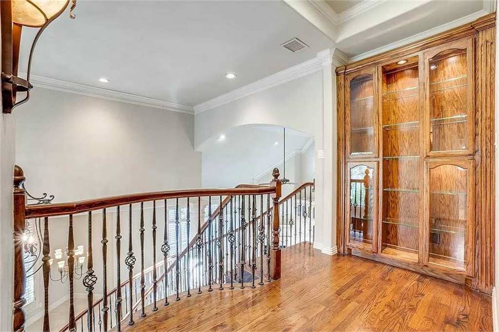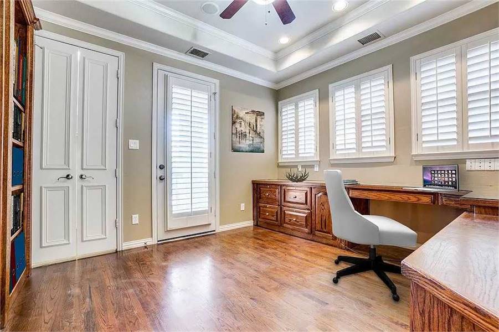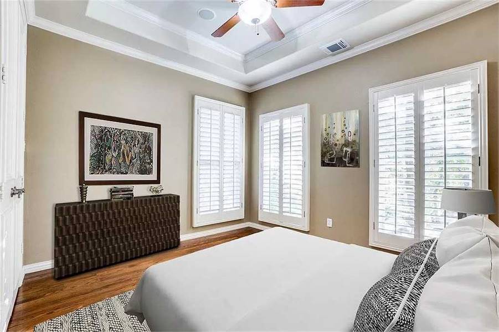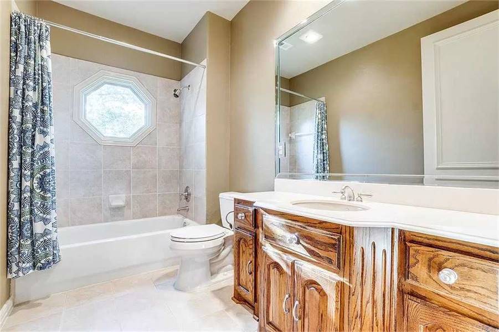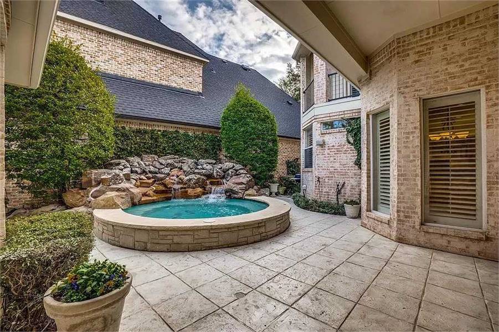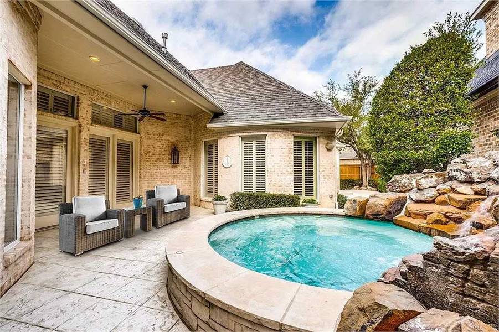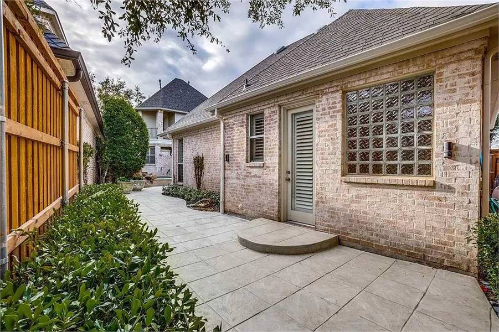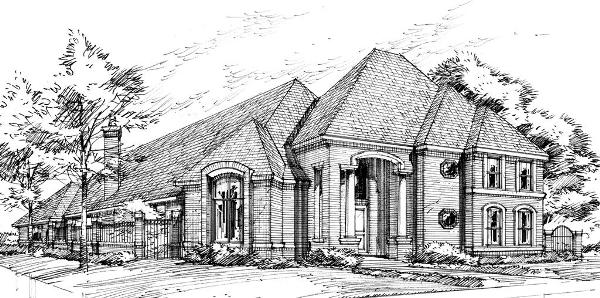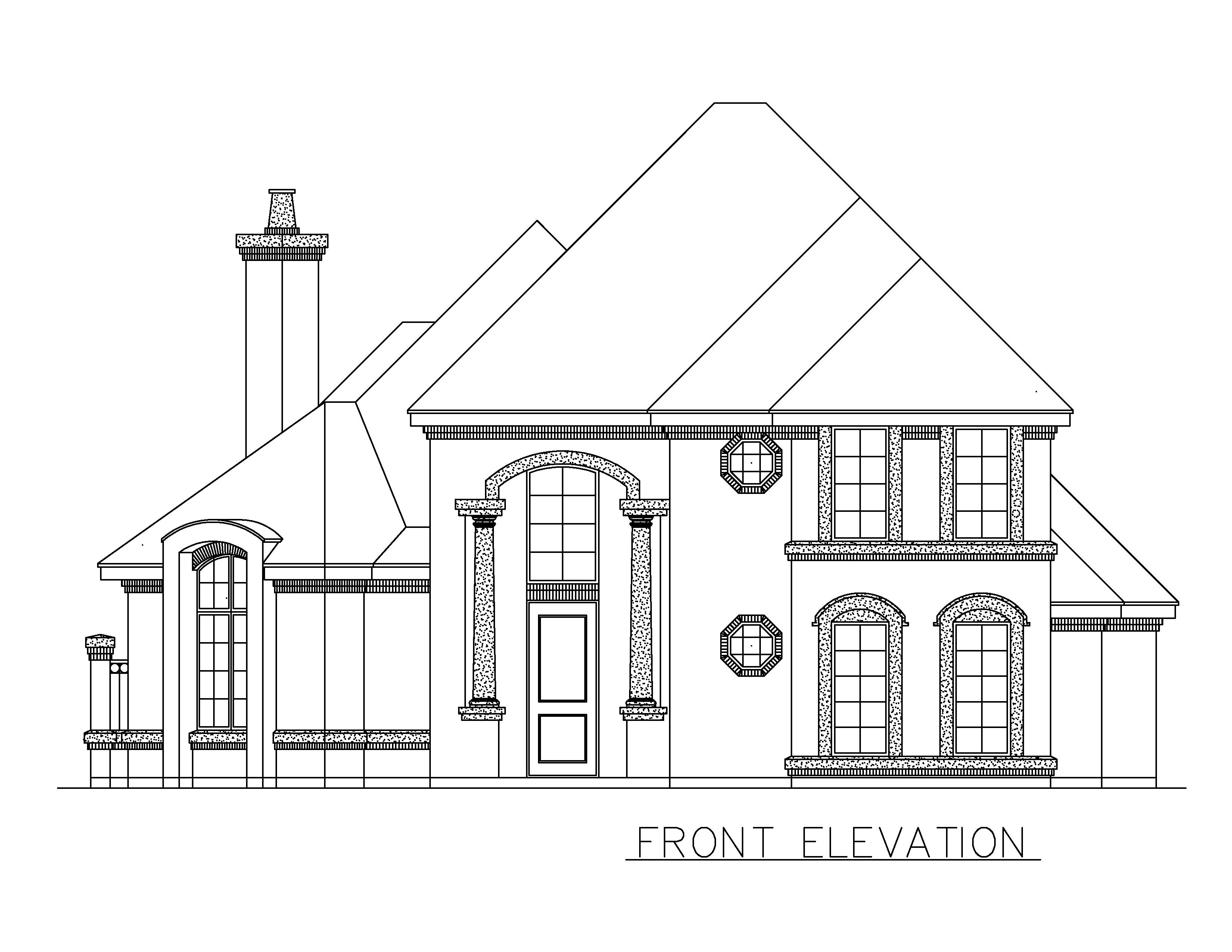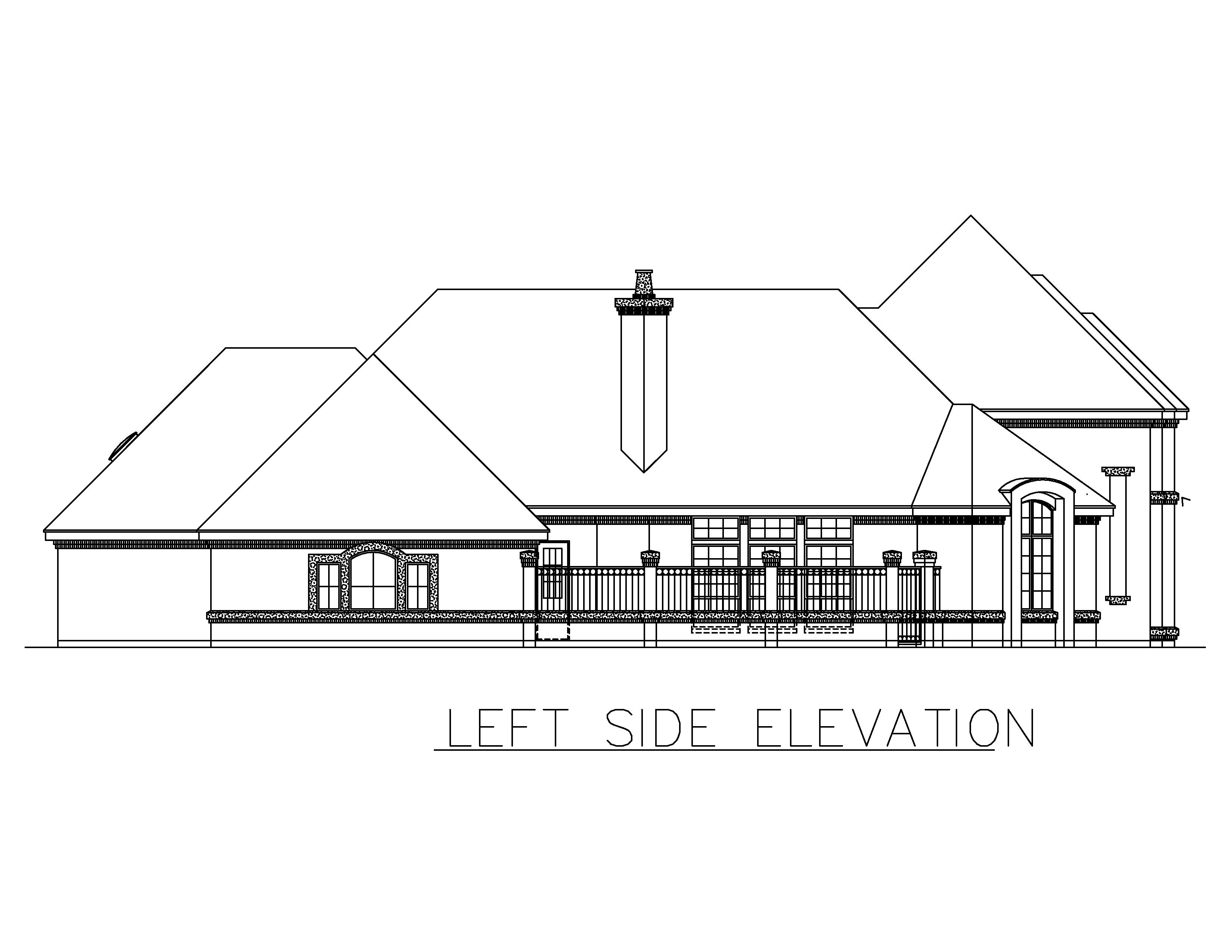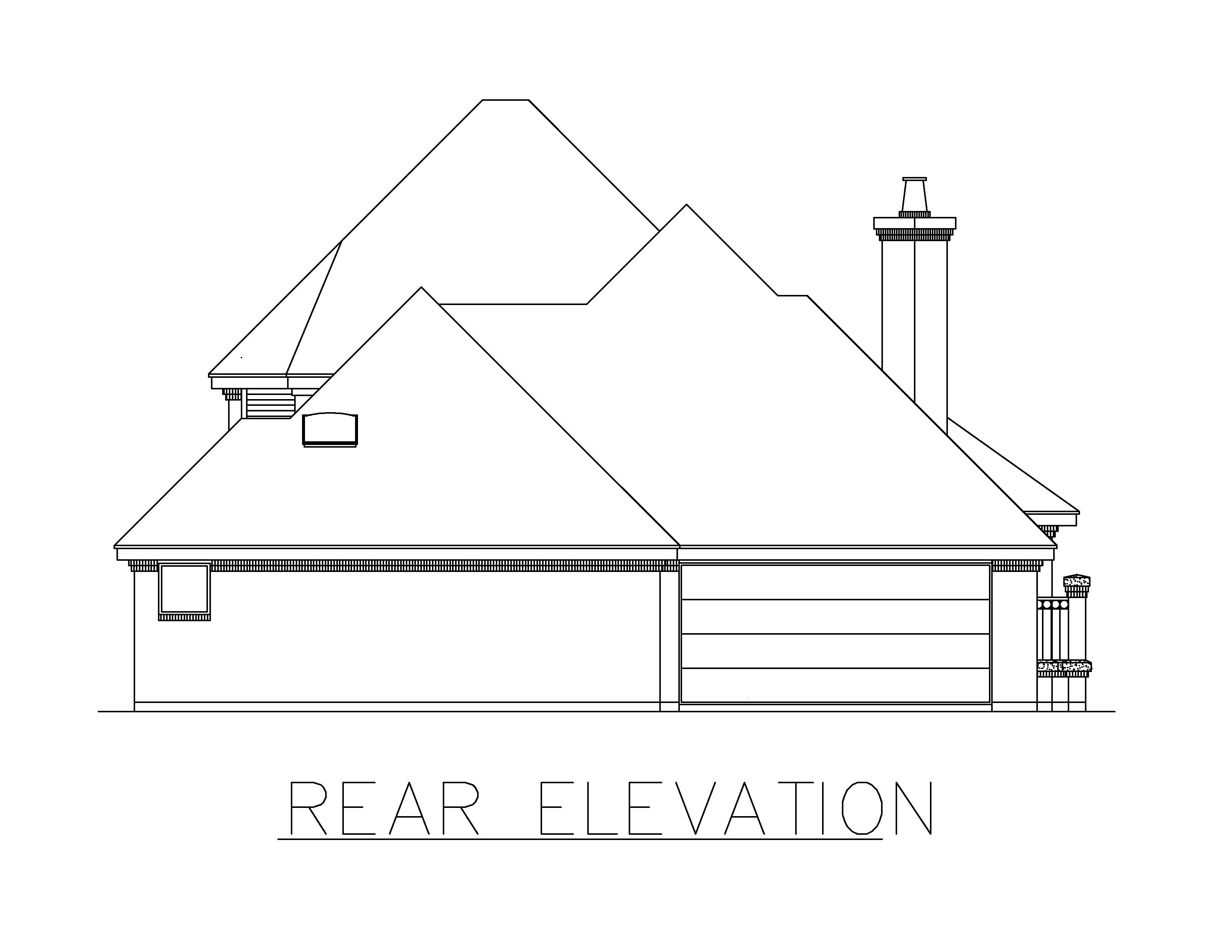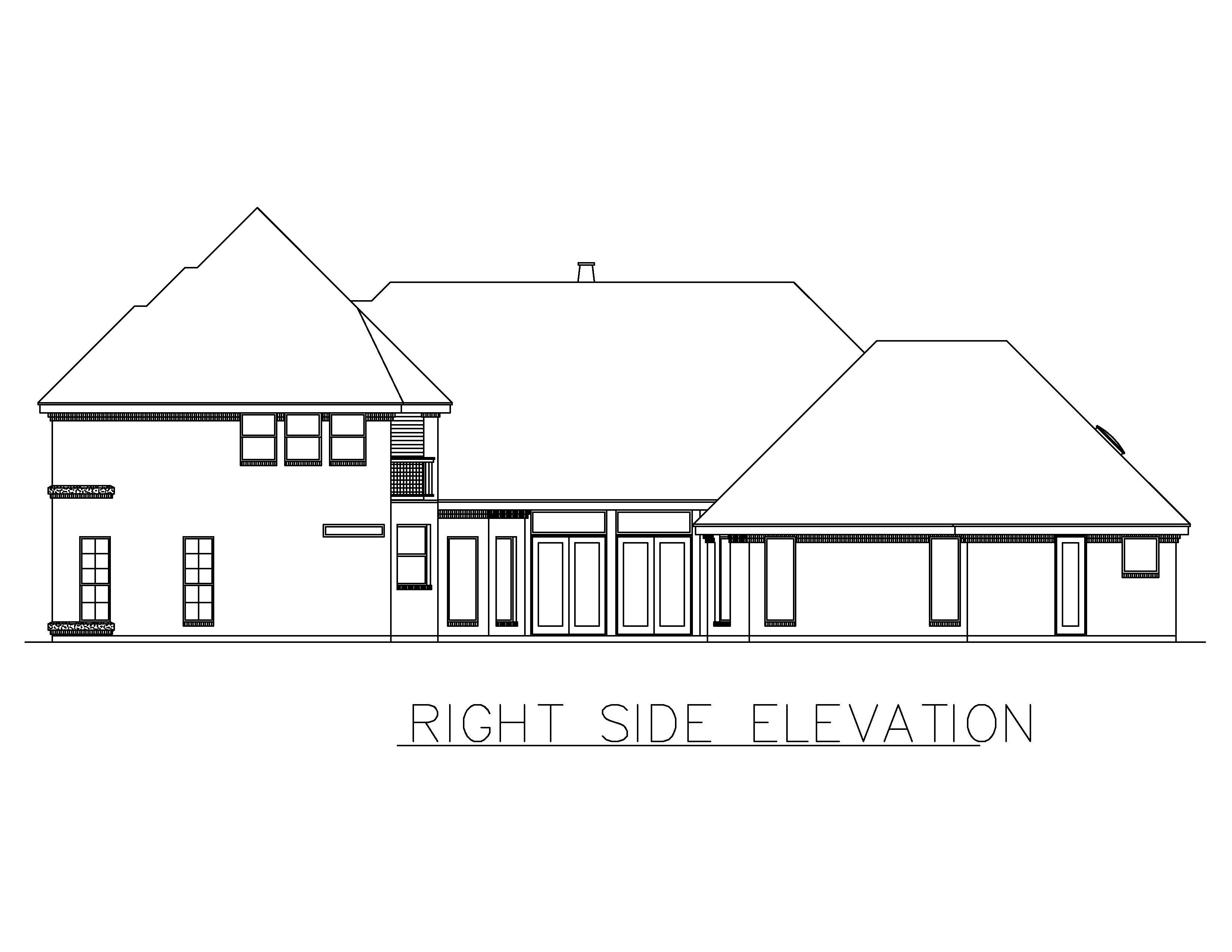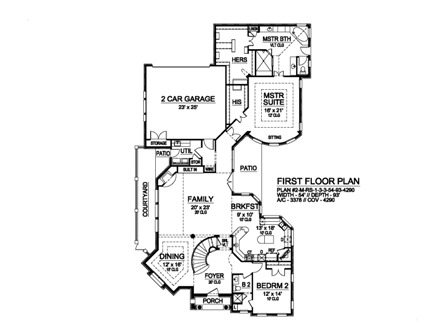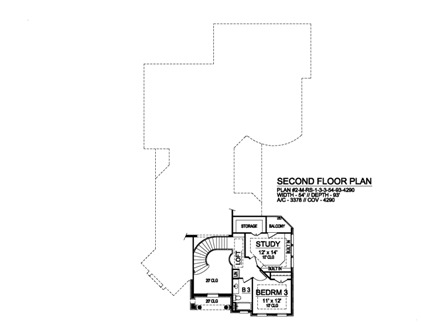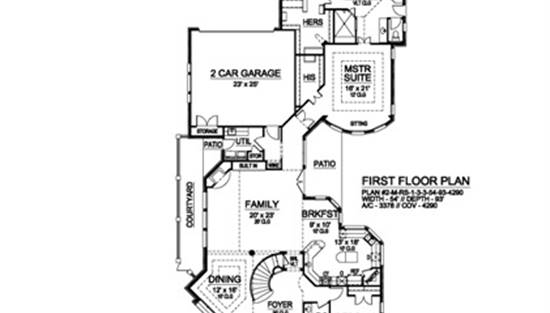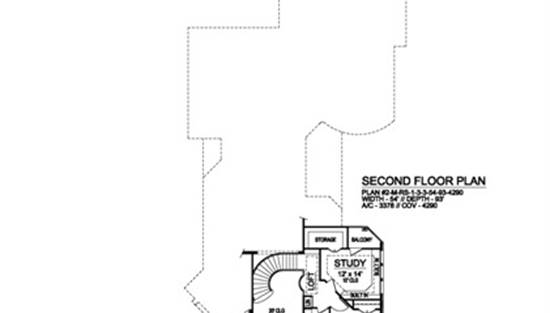- Plan Details
- |
- |
- Print Plan
- |
- Modify Plan
- |
- Reverse Plan
- |
- Cost-to-Build
- |
- View 3D
- |
- Advanced Search
About House Plan 5343:
A winding staircase to the second story and the barrel vault ceiling is the first luxury impression when entering this house. The open formal dining room offers a trey ceiling and large decorative pillar. A quiet family bedroom with walk-in closet and full bath is situated off the foyer. The vaulted family room provides a large bank of windows onto the courtyard, patio access, a corner warming fireplace and built-ins. The kitchen has many built-ins, including a pantry, breakfast bar and free-standing island. A wine room, storage closet and utility room sits behind the family room. The luxurious master suite boasts a bayed window sitting area, trey ceiling, lavish master bath with vaulted ceiling, his and hers vanities, separate shower, corner garden tub, and large wardrobe. Upstairs, a family bedroom with walk-in closet and full bath shares space with a loft and quiet study with built-ins, storage closet and private balcony. A two-car garage completes this custom luxury house plan.
Plan Details
Key Features
Attached
Courtyard
Dining Room
Family Room
Fireplace
Foyer
Front Porch
His and Hers Primary Closets
Kitchen Island
Primary Bdrm Main Floor
Nook / Breakfast Area
Sitting Area
Slab
Split Bedrooms
Storage Space
Suited for corner lot
Walk-in Closet
Build Beautiful With Our Trusted Brands
Our Guarantees
- Only the highest quality plans
- Int’l Residential Code Compliant
- Full structural details on all plans
- Best plan price guarantee
- Free modification Estimates
- Builder-ready construction drawings
- Expert advice from leading designers
- PDFs NOW!™ plans in minutes
- 100% satisfaction guarantee
- Free Home Building Organizer
(3).png)
(6).png)
