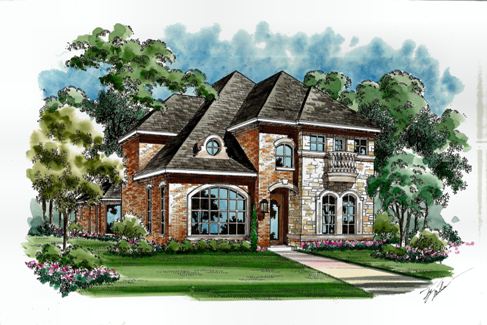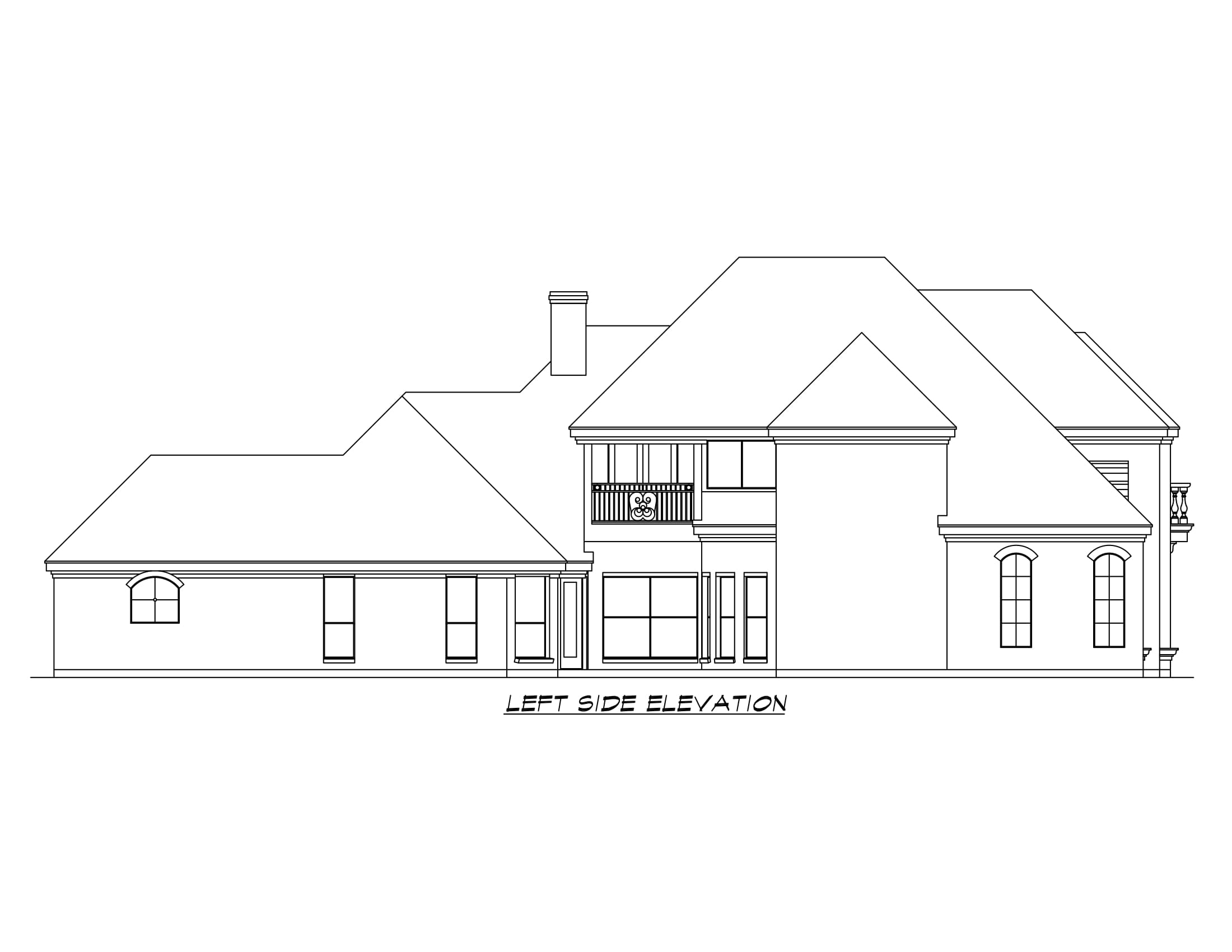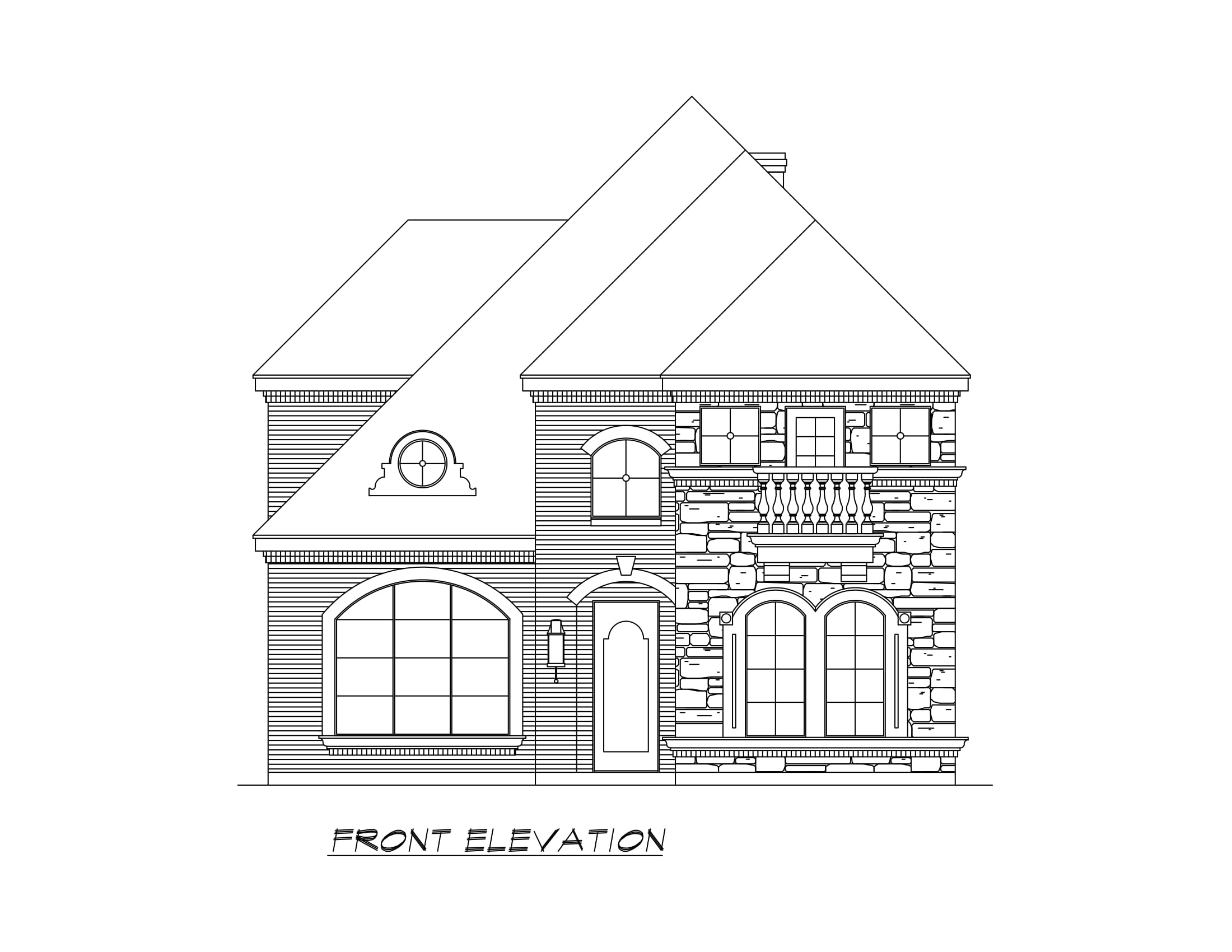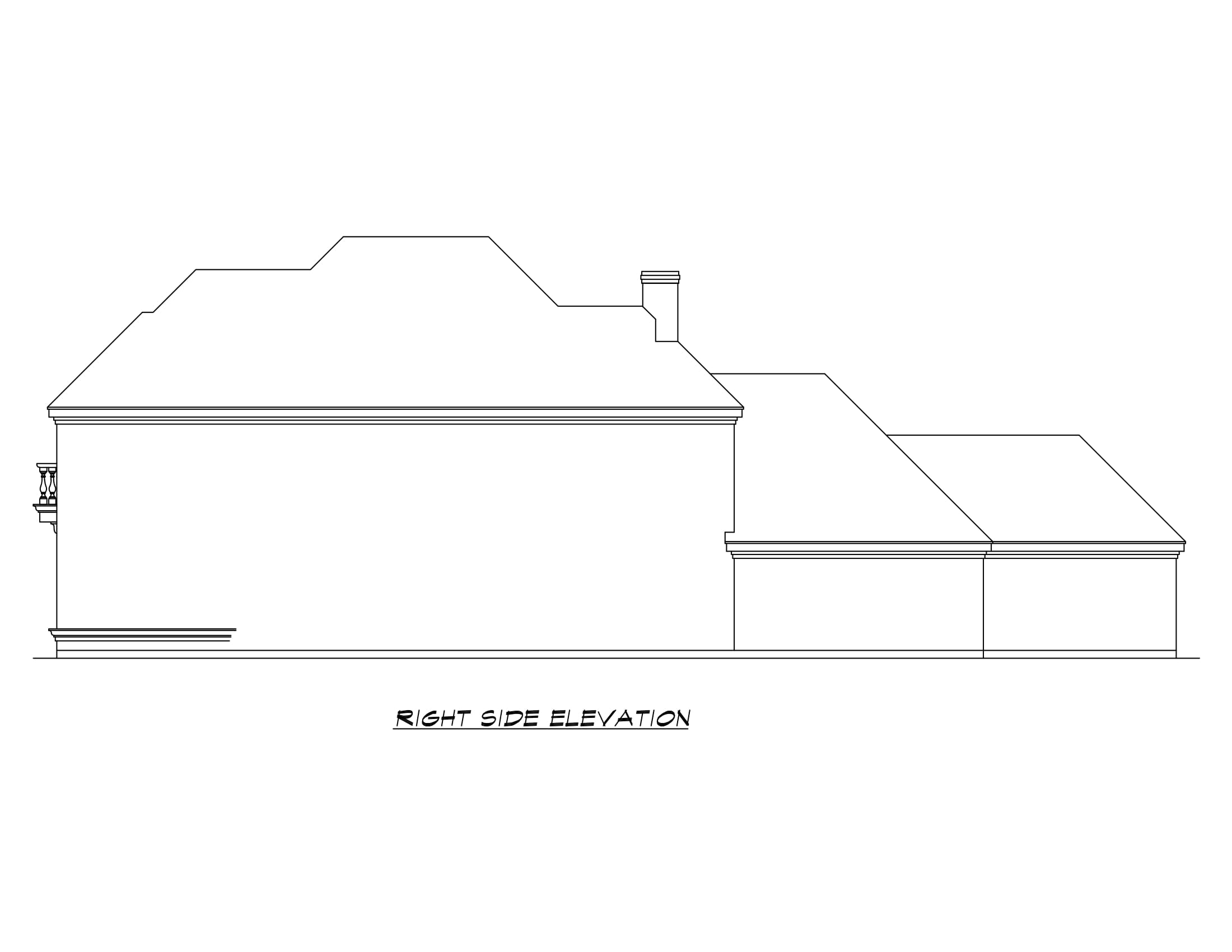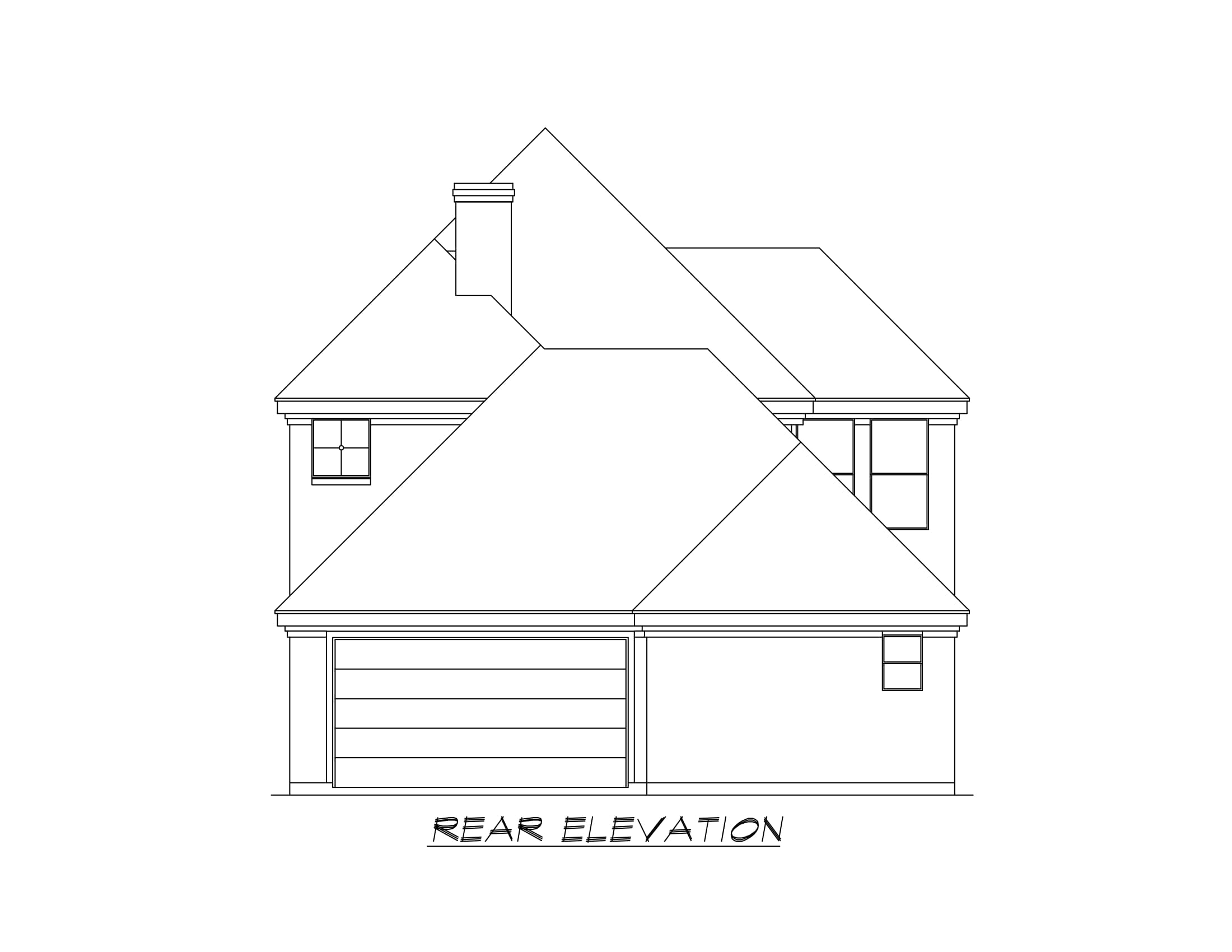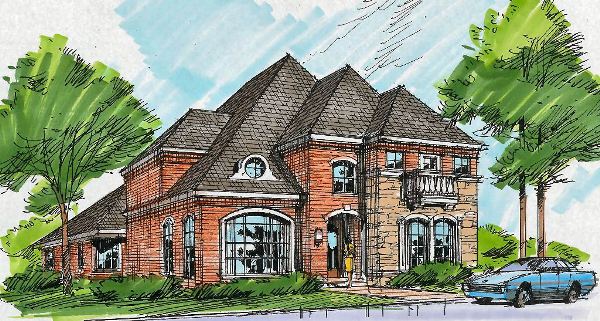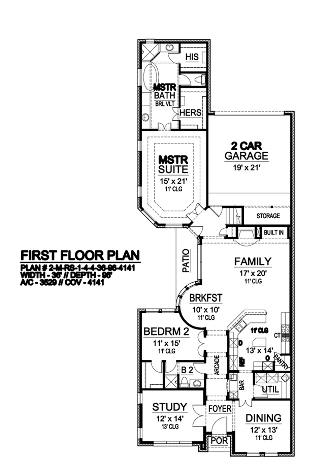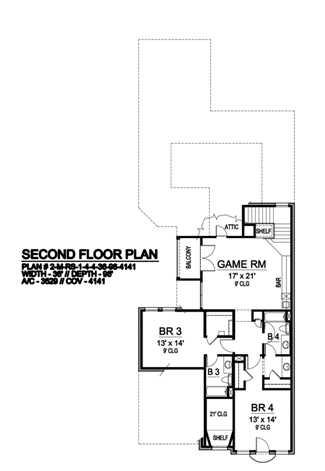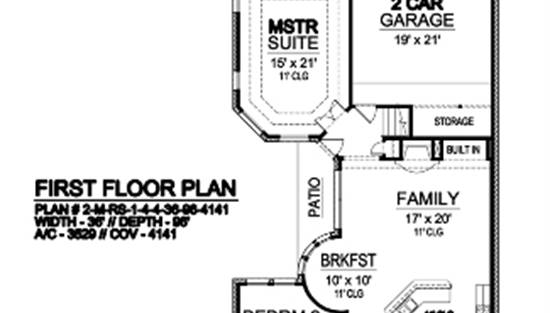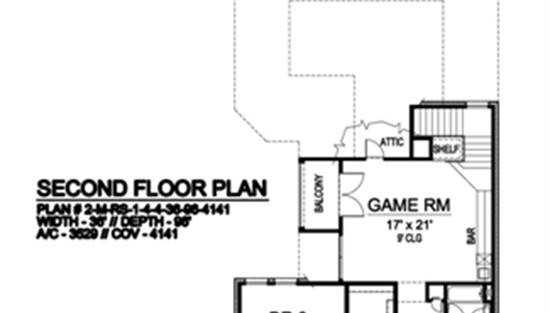- Plan Details
- |
- |
- Print Plan
- |
- Modify Plan
- |
- Reverse Plan
- |
- Cost-to-Build
- |
- View 3D
- |
- Advanced Search
About House Plan 5344:
The foyer is flanked by a quiet study and formal dining room. A bar and utility room off the dining room make serving an ease. A family bedroom with walk-in closet and full bath sits behind the study, and through the arcade. The family gathering area is made up of the kitchen, breakfast area and family room. The family room offers built-ins and a center warming fireplace to keep this area cozy. Access to the patio can be achieved through the family room. The gourmet kitchen provides a free-standing island for additional counter space, and the breakfast bar can be shared with the family room and bayed breakfast area. The luxurious master suite boasts a bayed window, trey ceiling, lavish master bath with barrel vaulted ceiling, his and hers vanities, separate shower, corner garden tub, and his and hers wardrobes. This completes this luxury house plan.
This Texas-inspired luxury house plan is perfect for a narrow or zero lot line.
This Texas-inspired luxury house plan is perfect for a narrow or zero lot line.
Plan Details
Key Features
2 Story Volume
Attached
Dining Room
Family Room
Fireplace
Front Porch
His and Hers Primary Closets
Home Office
Kitchen Island
Laundry 1st Fl
Primary Bdrm Main Floor
Nook / Breakfast Area
Peninsula / Eating Bar
Slab
Storage Space
Suited for narrow lot
Walk-in Closet
Walk-in Pantry
Build Beautiful With Our Trusted Brands
Our Guarantees
- Only the highest quality plans
- Int’l Residential Code Compliant
- Full structural details on all plans
- Best plan price guarantee
- Free modification Estimates
- Builder-ready construction drawings
- Expert advice from leading designers
- PDFs NOW!™ plans in minutes
- 100% satisfaction guarantee
- Free Home Building Organizer
