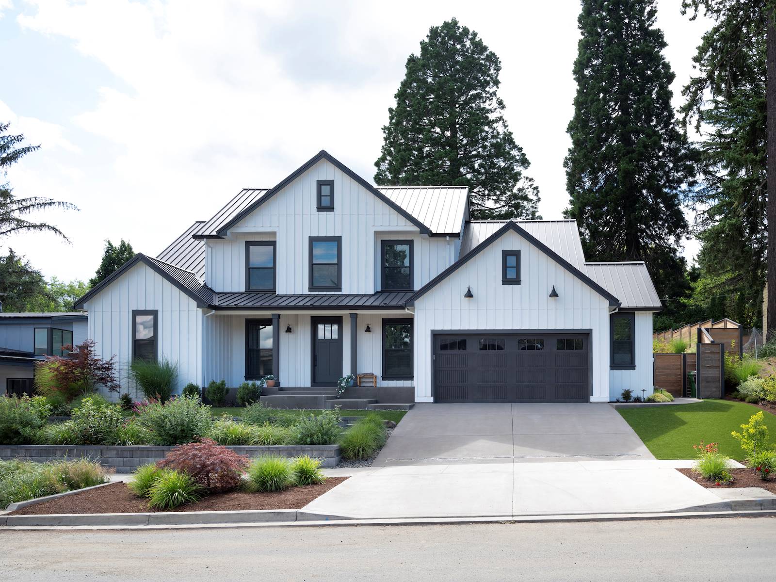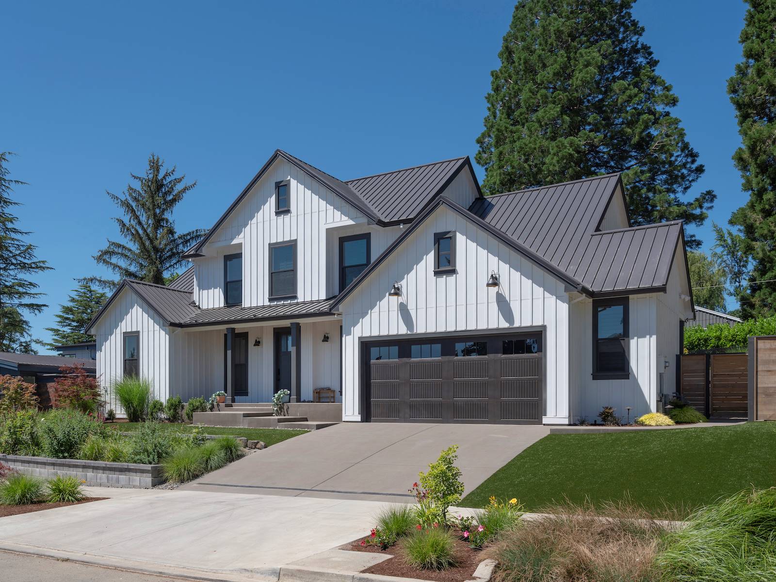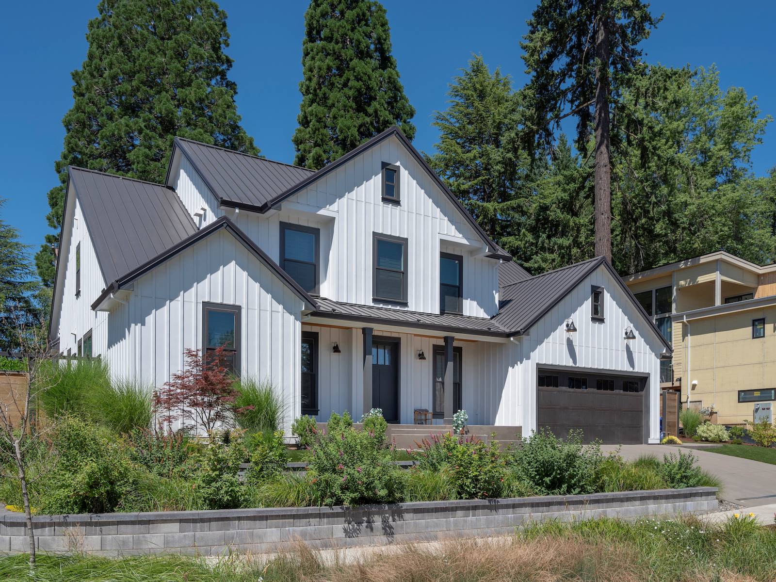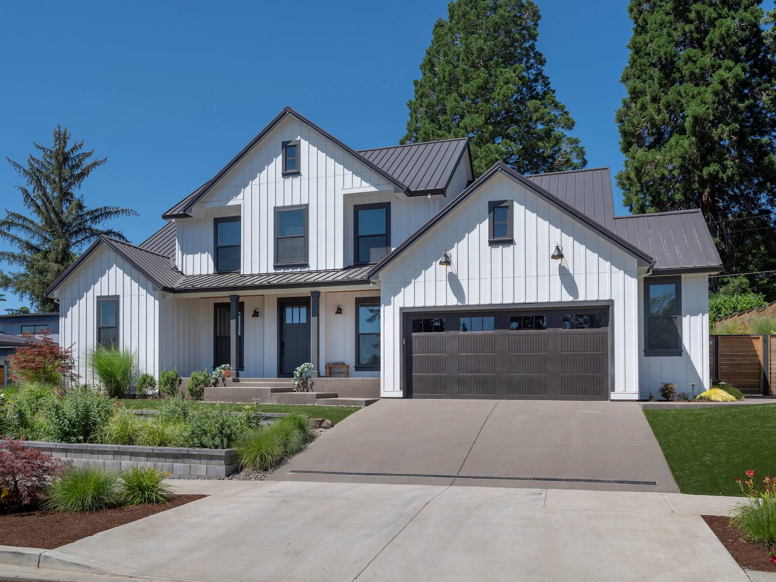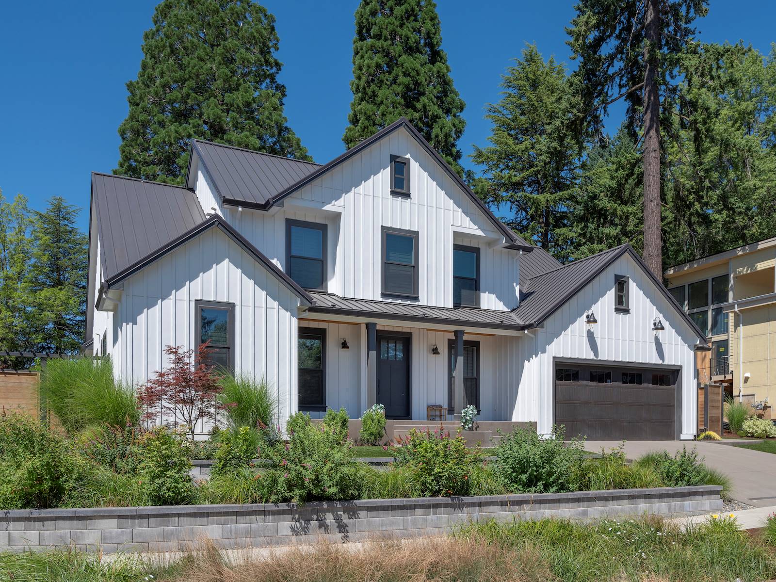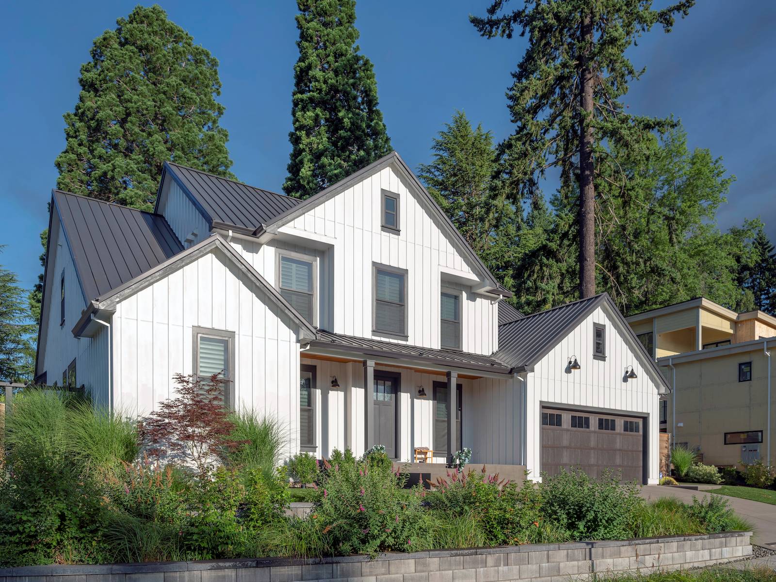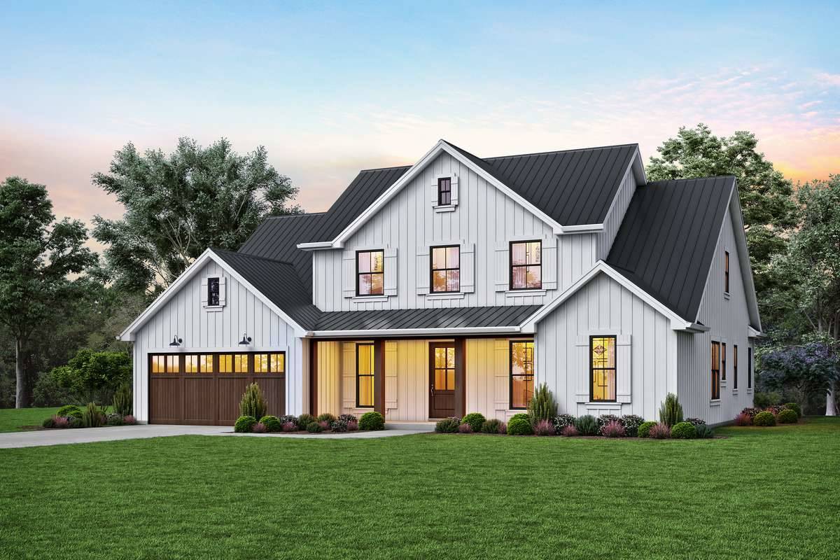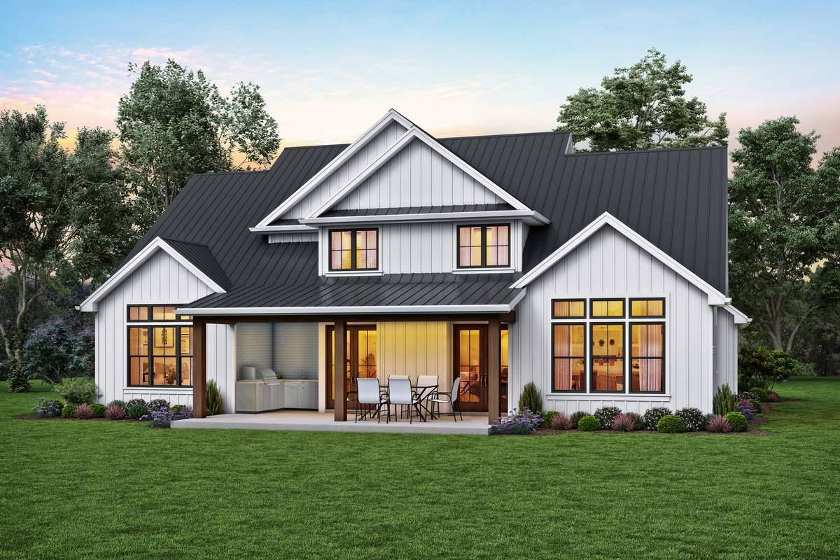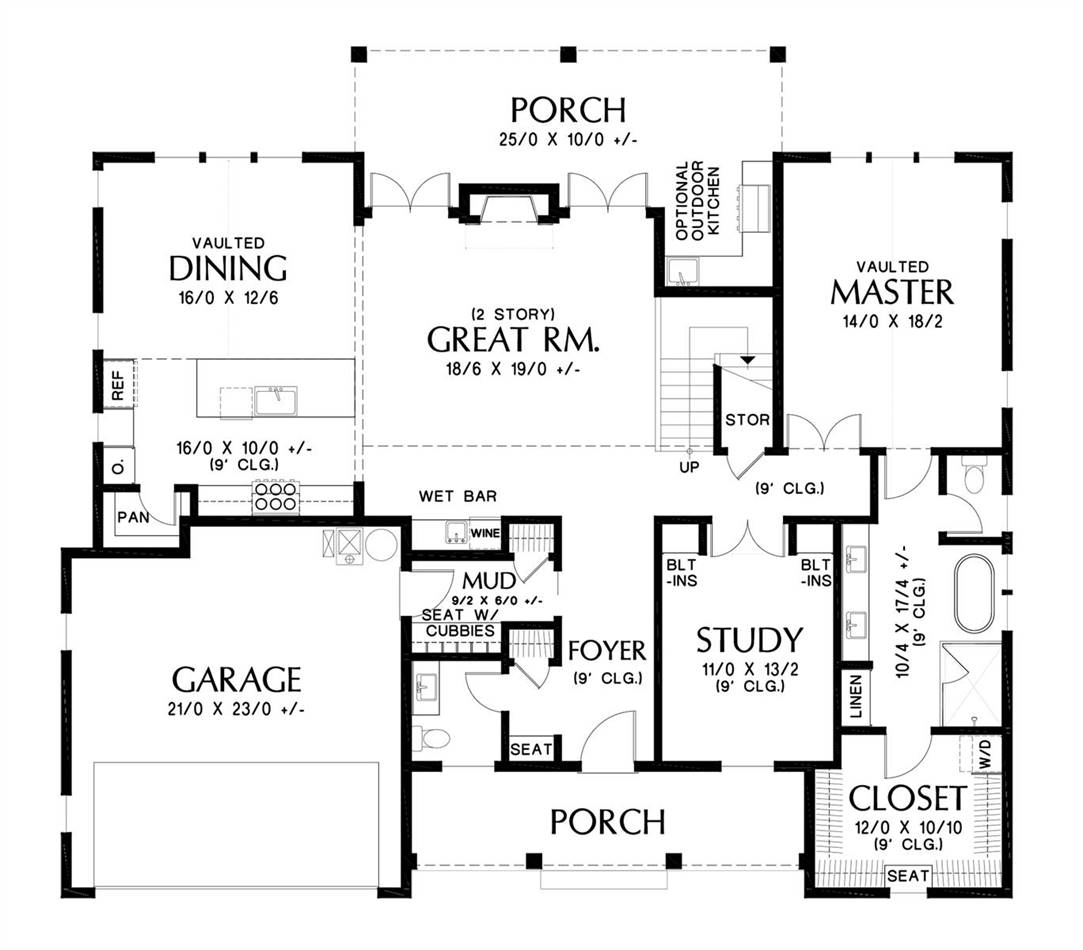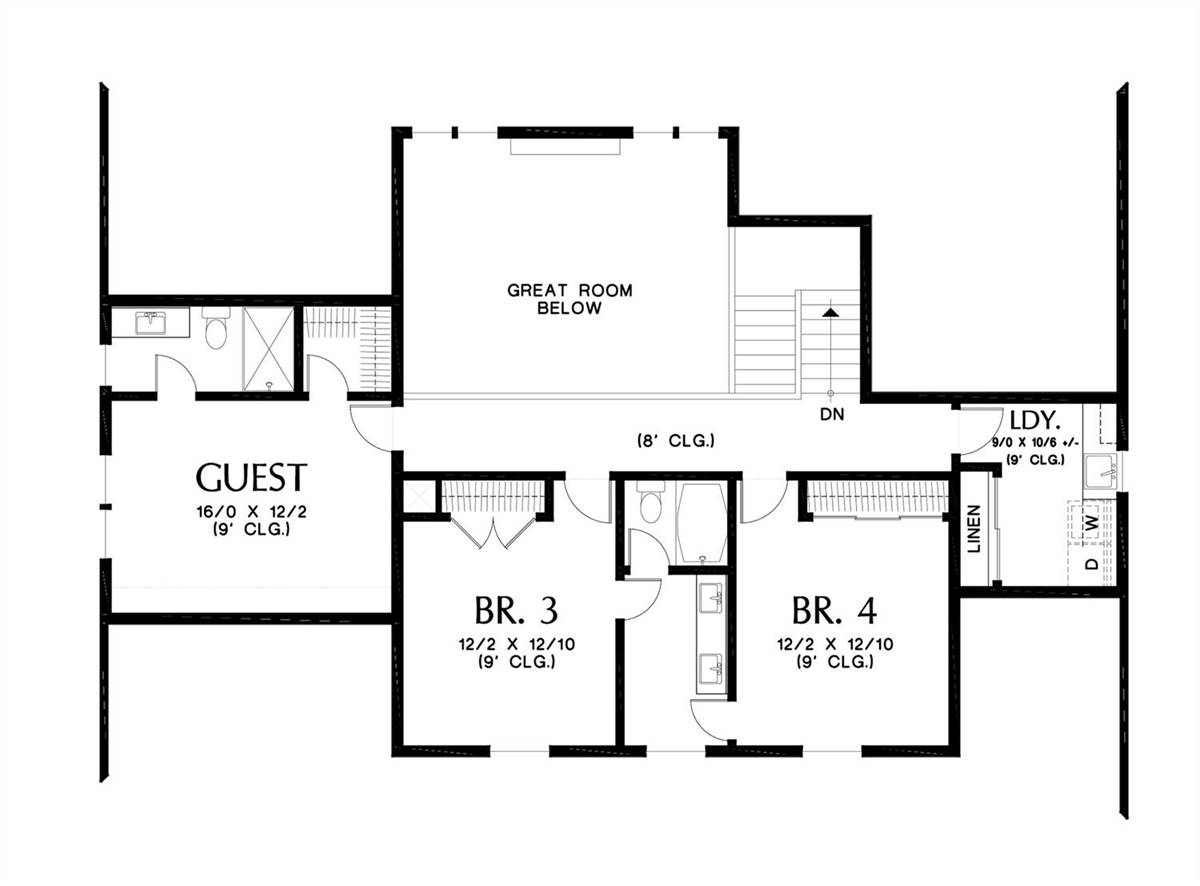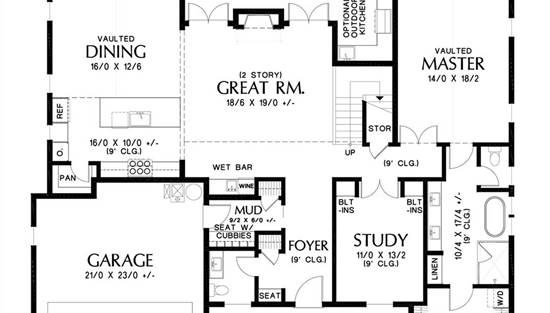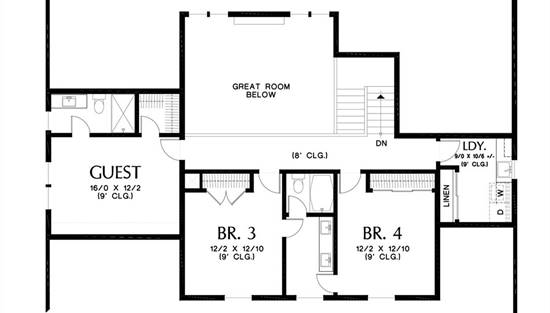- Plan Details
- |
- |
- Print Plan
- |
- Modify Plan
- |
- Reverse Plan
- |
- Cost-to-Build
- |
- View 3D
- |
- Advanced Search
About House Plan 5351:
Symmetrical designs and appealing style gives this 2-story modern farmhouse plan a ton of curb appeal. That is only the beginning though, as you move past the 2-car garage and covered porch to reveal a totally open and inclusive, 3,032 square foot layout. This includes 4 large bedrooms and tons of other great spaces. Notice how the first floor seamlessly joins the great room, kitchen, dining room, and even the covered porch and grill station, all together as one. You'll also enjoy the private study and the first-floor master, both offering a bit of productivity and relaxation respectively. Upstairs finds 3 more bedrooms, including a fully stocked guest suite, perfect for visitors and kids alike.
Plan Details
Key Features
Attached
Basement
Country Kitchen
Covered Front Porch
Covered Rear Porch
Crawlspace
Dining Room
Double Vanity Sink
Fireplace
Foyer
Front Porch
Front-entry
Guest Suite
Kitchen Island
Laundry 2nd Fl
Loft / Balcony
Primary Bdrm Main Floor
Mud Room
Open Floor Plan
Rear Porch
Slab
Split Bedrooms
Vaulted Ceilings
Walk-in Closet
Walk-in Pantry
Build Beautiful With Our Trusted Brands
Our Guarantees
- Only the highest quality plans
- Int’l Residential Code Compliant
- Full structural details on all plans
- Best plan price guarantee
- Free modification Estimates
- Builder-ready construction drawings
- Expert advice from leading designers
- PDFs NOW!™ plans in minutes
- 100% satisfaction guarantee
- Free Home Building Organizer
.png)
.png)
