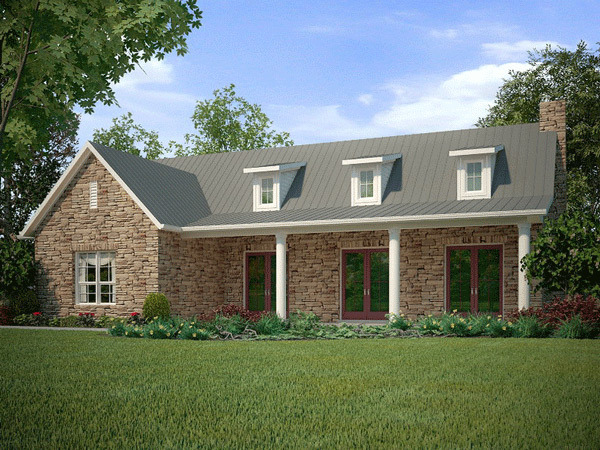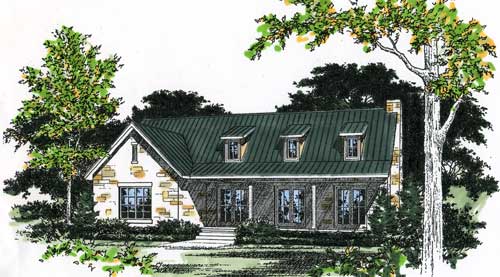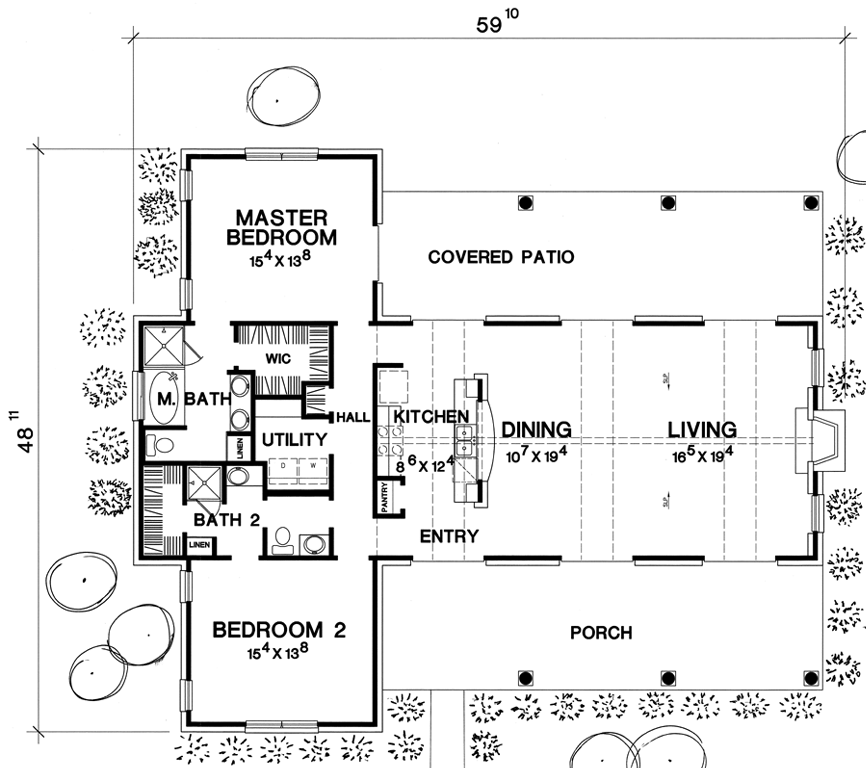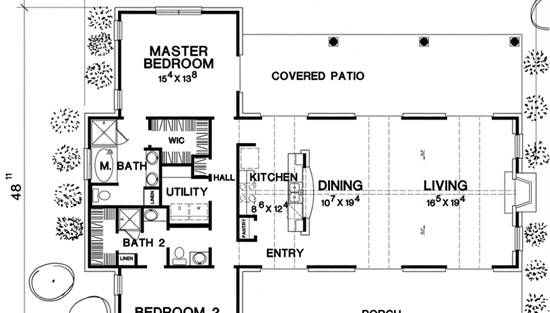- Plan Details
- |
- |
- Print Plan
- |
- Modify Plan
- |
- Reverse Plan
- |
- Cost-to-Build
- |
- View 3D
- |
- Advanced Search
House Plan: DFD-5384
See All 2 Photos > (photographs may reflect modified homes)
About House Plan 5384:
Modeled after a country Craftsman home, this plan offers 1,588 square feet of living space as well as 2 bedrooms and 2 bathrooms, making it perfect for a newlywed couple or first time home buyers. This single story home provides a detached garage for sheltered parking, as well as expansive covered front and back porches that protect from the elements. A beautiful front entryway opens on to the gourmet kitchen that is an entertainer’s dream. The large island and open layout on to the dining and living room makes this space have a natural flow, while the vaulted ceilings make the space feel even bigger than it is. Behind the kitchen you will find this home’s 2 bedrooms; the master suite and a secondary bedroom that would work great as an office or nursery, or even a guest space. Both bedrooms feature private attached bathrooms as well as large walk-in closets, giving this home a great amount of storage as you begin to make and accumulate mementos and memories.
Plan Details
Key Features
Basement
Covered Front Porch
Covered Rear Porch
Crawlspace
Detached
Double Vanity Sink
Fireplace
Front Porch
Great Room
Kitchen Island
Open Floor Plan
Peninsula / Eating Bar
Rear Porch
Separate Tub and Shower
Slab
Vaulted Ceilings
Walk-in Closet
Build Beautiful With Our Trusted Brands
Our Guarantees
- Only the highest quality plans
- Int’l Residential Code Compliant
- Full structural details on all plans
- Best plan price guarantee
- Free modification Estimates
- Builder-ready construction drawings
- Expert advice from leading designers
- PDFs NOW!™ plans in minutes
- 100% satisfaction guarantee
- Free Home Building Organizer
.png)
.png)









