- Plan Details
- |
- |
- Print Plan
- |
- Modify Plan
- |
- Reverse Plan
- |
- Cost-to-Build
- |
- View 3D
- |
- Advanced Search
About House Plan 5458:
When you approach this cozy southern house plan you will love the wide front porch with column wraps and railing system that are designed by Fypon® to create the perfect setting for a couple of comfortable rocking chairs. You will also notice the multiple gables, stone, siding and front door from the Therma Tru® Mahogany Collection™.
This one level 1,492 square foot home features an open floor plan with a great room, dining room and spacious kitchen that flow together to provide a large family gathering space. The entertainment alcove and a fireplace can be viewed from all three locations. The kitchen area features plenty of counter space, cabinetry, an island and a pantry. For the living areas we featured Lumber Liquidators® Morning Star Woven Ginger Click Strand Bamboo. We embellished the interior doorways by adding Fypon® Pilaster double panels that complete the cozy interior.
This house plan is a split bedroom design with two bedrooms on the left side sharing a full bathroom and the Master Suite on the right featuring a deluxe dressing room, whirlpool tub, double bowl vanity, shower and large walk-in closet.
The covered rear porch has a fireplace for outdoor entertainment or relaxing with family. The energy efficient windows featured on our renderings are Integrity-Built to Perform® from Marvin® Windows and Doors. The facade is classic and appears less cluttered than those of most house plans, due to the side-loading garage.
This one level 1,492 square foot home features an open floor plan with a great room, dining room and spacious kitchen that flow together to provide a large family gathering space. The entertainment alcove and a fireplace can be viewed from all three locations. The kitchen area features plenty of counter space, cabinetry, an island and a pantry. For the living areas we featured Lumber Liquidators® Morning Star Woven Ginger Click Strand Bamboo. We embellished the interior doorways by adding Fypon® Pilaster double panels that complete the cozy interior.
This house plan is a split bedroom design with two bedrooms on the left side sharing a full bathroom and the Master Suite on the right featuring a deluxe dressing room, whirlpool tub, double bowl vanity, shower and large walk-in closet.
The covered rear porch has a fireplace for outdoor entertainment or relaxing with family. The energy efficient windows featured on our renderings are Integrity-Built to Perform® from Marvin® Windows and Doors. The facade is classic and appears less cluttered than those of most house plans, due to the side-loading garage.
Plan Details
Key Features
Attached
Basement
Country Kitchen
Covered Front Porch
Covered Rear Porch
Crawlspace
Double Vanity Sink
Fireplace
Great Room
Kitchen Island
Laundry 1st Fl
L-Shaped
Primary Bdrm Main Floor
Nook / Breakfast Area
Open Floor Plan
Pantry
Peninsula / Eating Bar
Separate Tub and Shower
Side-entry
Slab
Split Bedrooms
Storage Space
Suited for corner lot
Suited for view lot
Walk-in Closet
Build Beautiful With Our Trusted Brands
Our Guarantees
- Only the highest quality plans
- Int’l Residential Code Compliant
- Full structural details on all plans
- Best plan price guarantee
- Free modification Estimates
- Builder-ready construction drawings
- Expert advice from leading designers
- PDFs NOW!™ plans in minutes
- 100% satisfaction guarantee
- Free Home Building Organizer
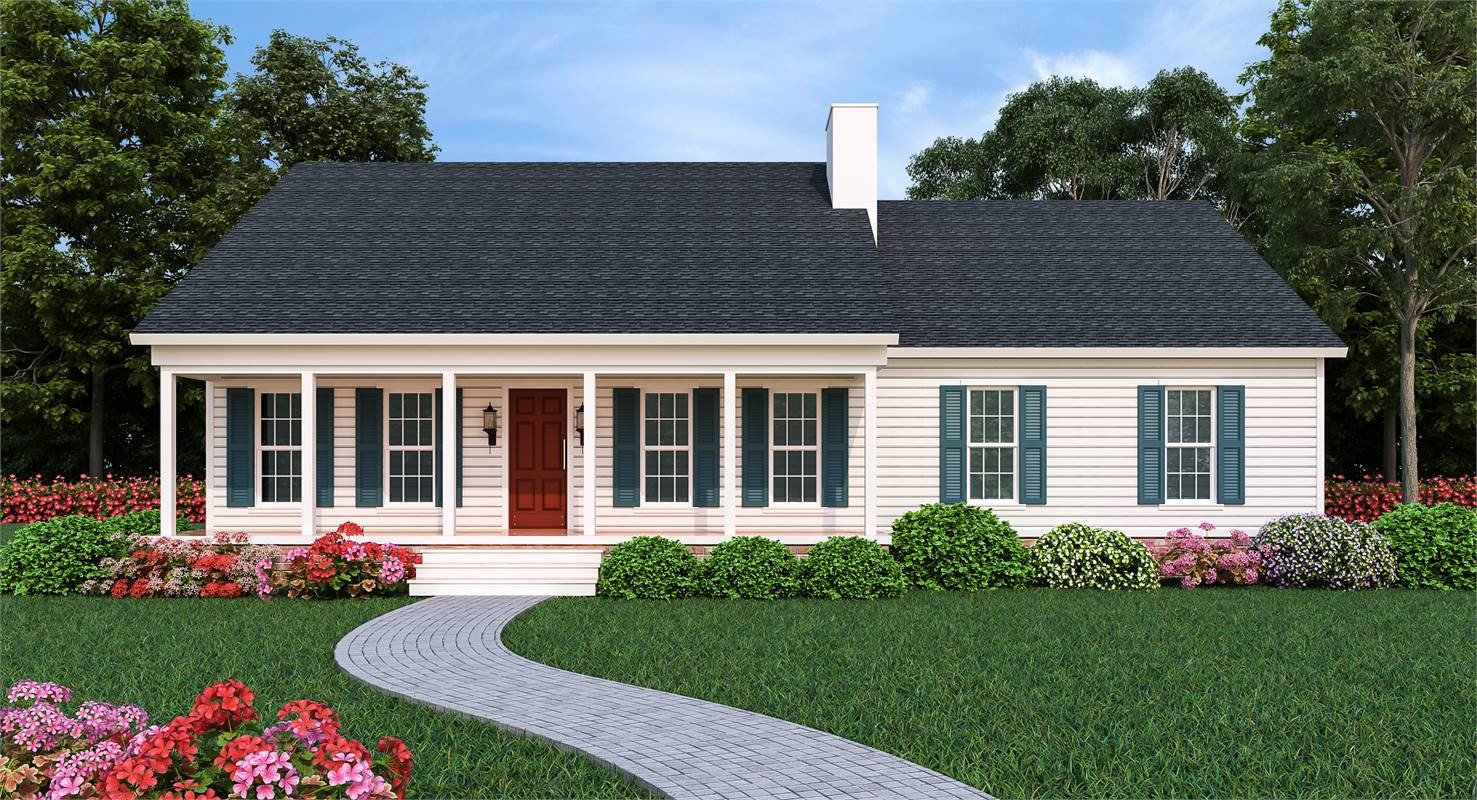
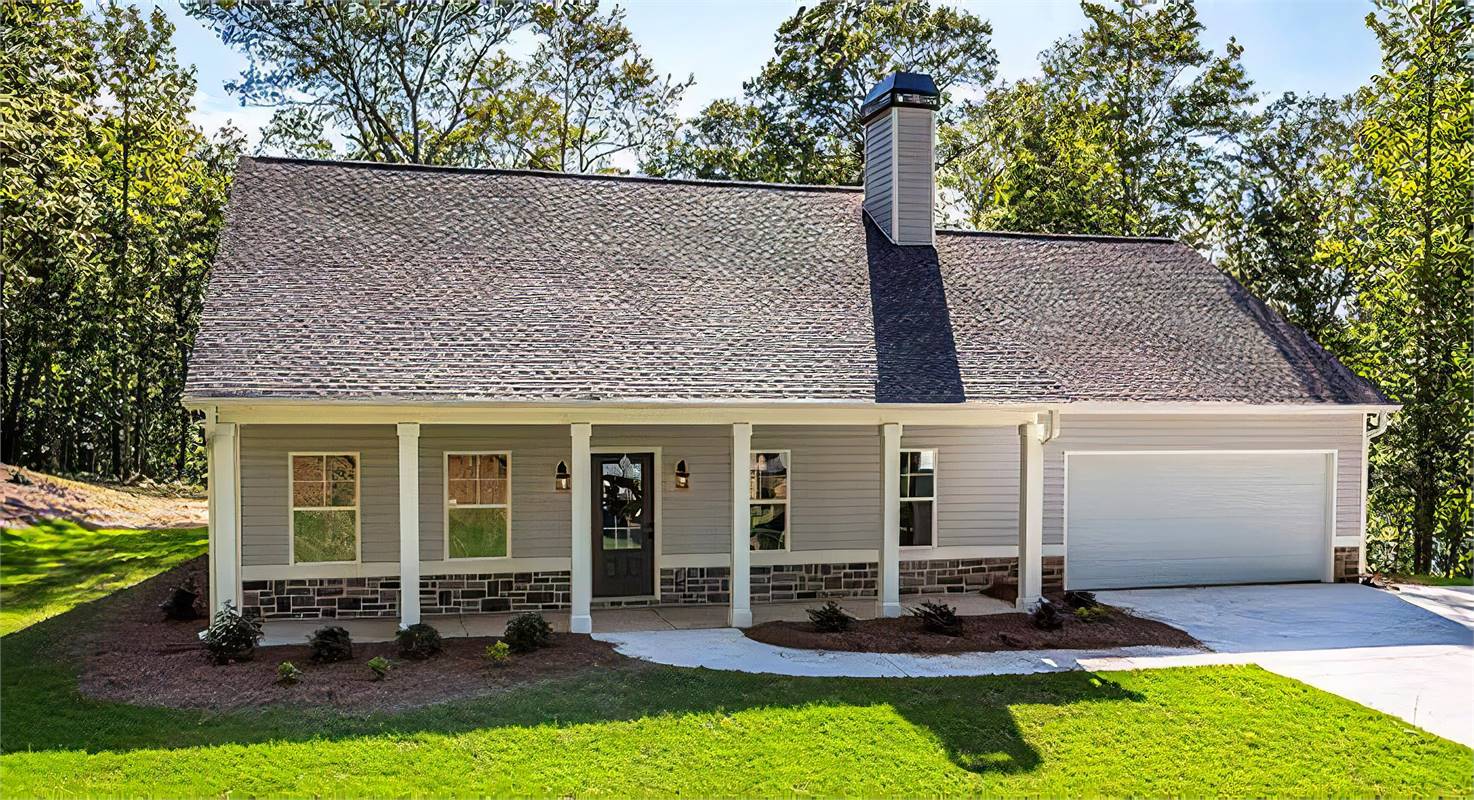
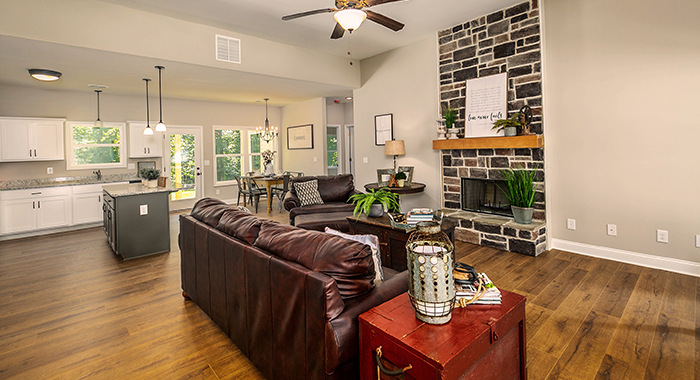
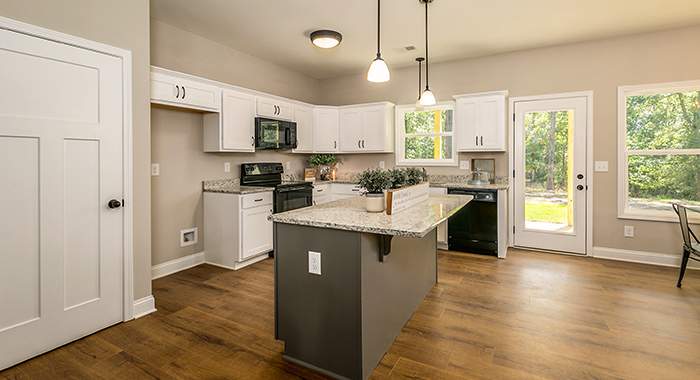
.jpg)
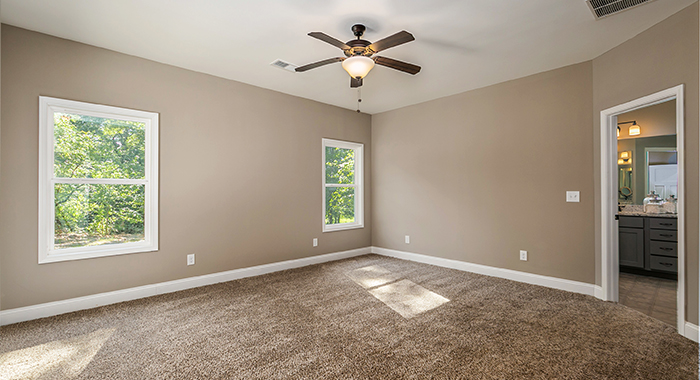
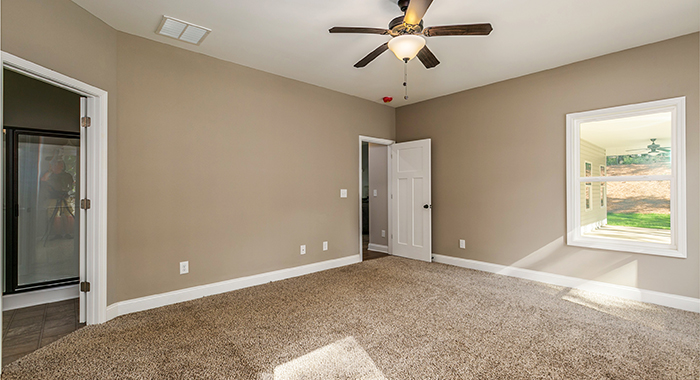
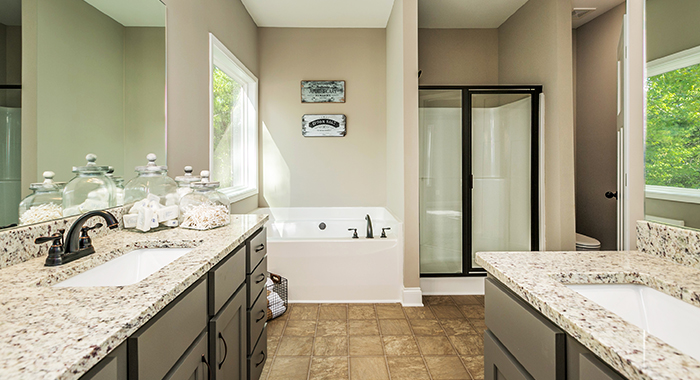


.jpg)
.jpg)
_m.jpg)
_m.jpg)





