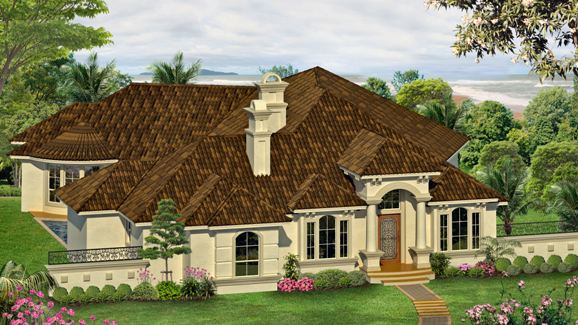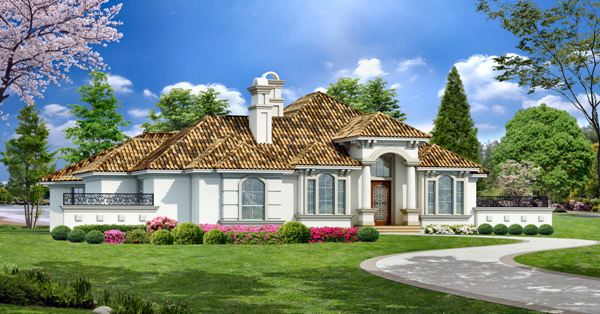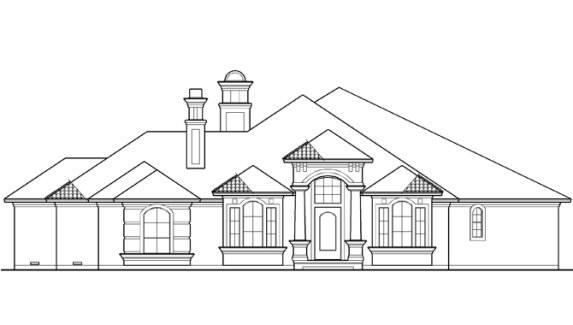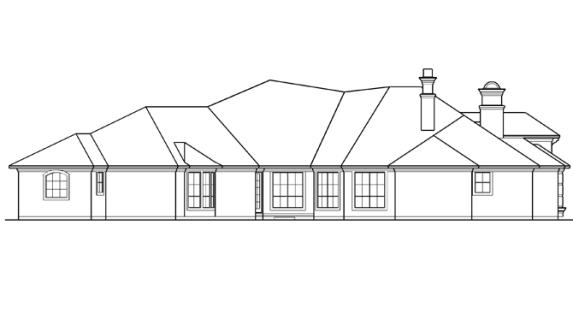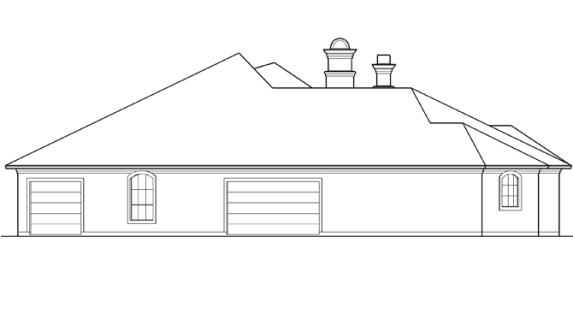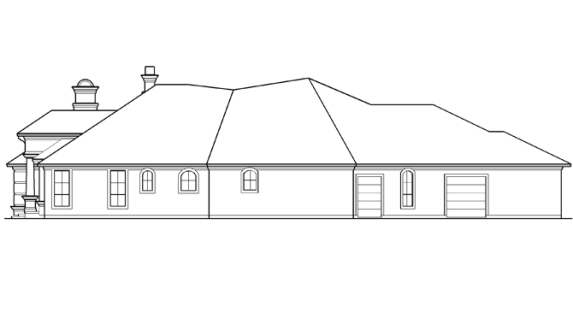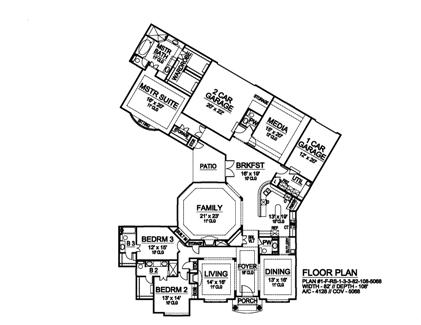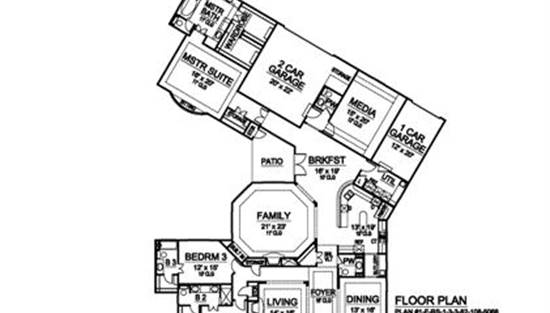- Plan Details
- |
- |
- Print Plan
- |
- Modify Plan
- |
- Reverse Plan
- |
- Cost-to-Build
- |
- View 3D
- |
- Advanced Search
About House Plan 5467:
This traditional luxury house plan design opens to a welcoming Grand Foyer. An elegant dining room and formal living room surround the foyer, while two family bedrooms with private baths and walk-in closets also share this portion of the home. The large octagonal family room, with its warming fireplace and built-ins is the center of this home and open to the breakfast room and kitchen. The kitchen features a walk-in pantry, center island, separate oven and cook top, and butler's pantry. The private master suite offers a luxurious bath with his and hers vanities and huge wardrobe.
Plan Details
Key Features
Attached
Dining Room
Family Room
Formal LR
Laundry 1st Fl
Primary Bdrm Main Floor
Nook / Breakfast Area
Rear-entry
Sitting Area
Slab
Build Beautiful With Our Trusted Brands
Our Guarantees
- Only the highest quality plans
- Int’l Residential Code Compliant
- Full structural details on all plans
- Best plan price guarantee
- Free modification Estimates
- Builder-ready construction drawings
- Expert advice from leading designers
- PDFs NOW!™ plans in minutes
- 100% satisfaction guarantee
- Free Home Building Organizer
.png)
.png)
