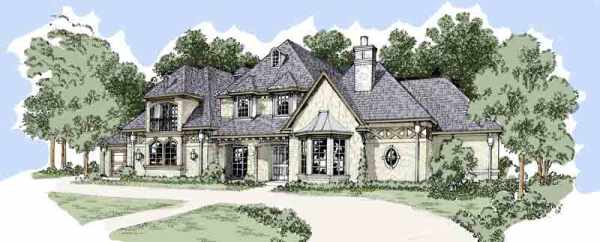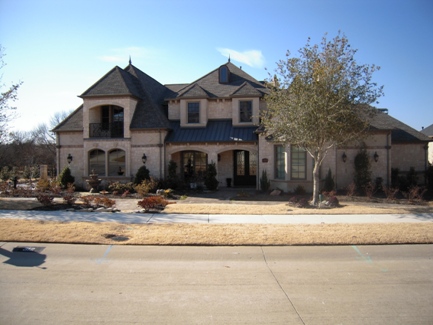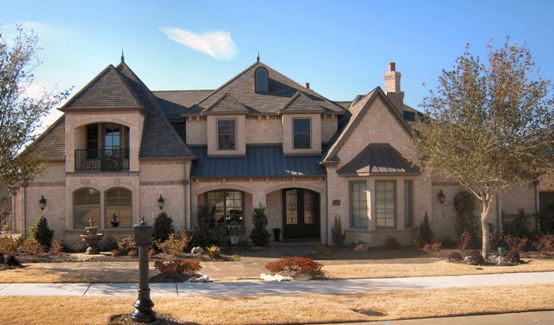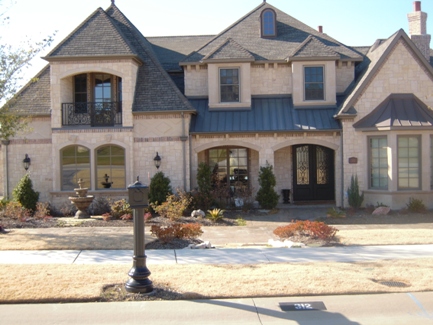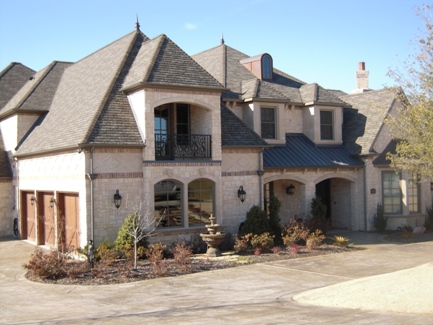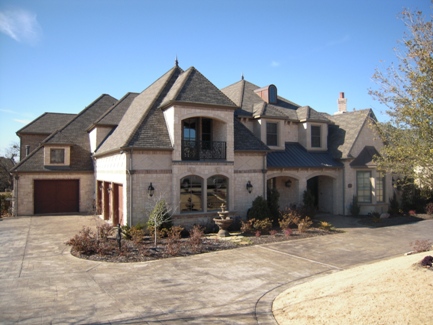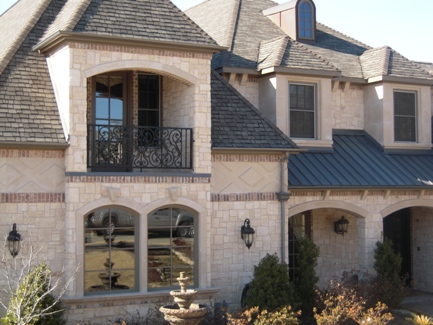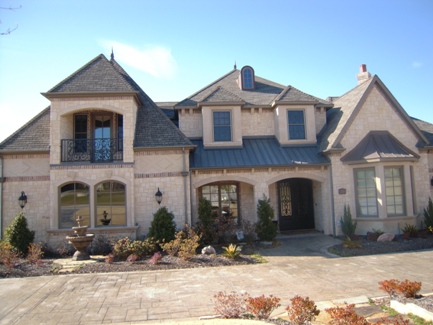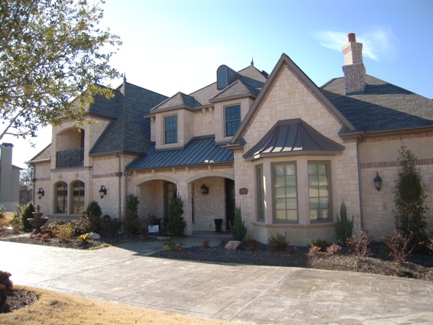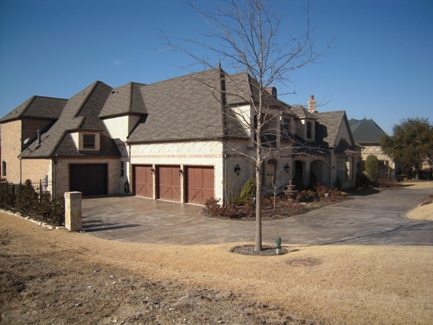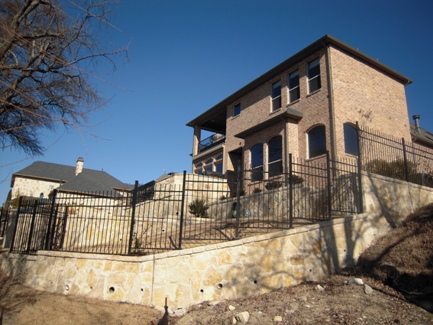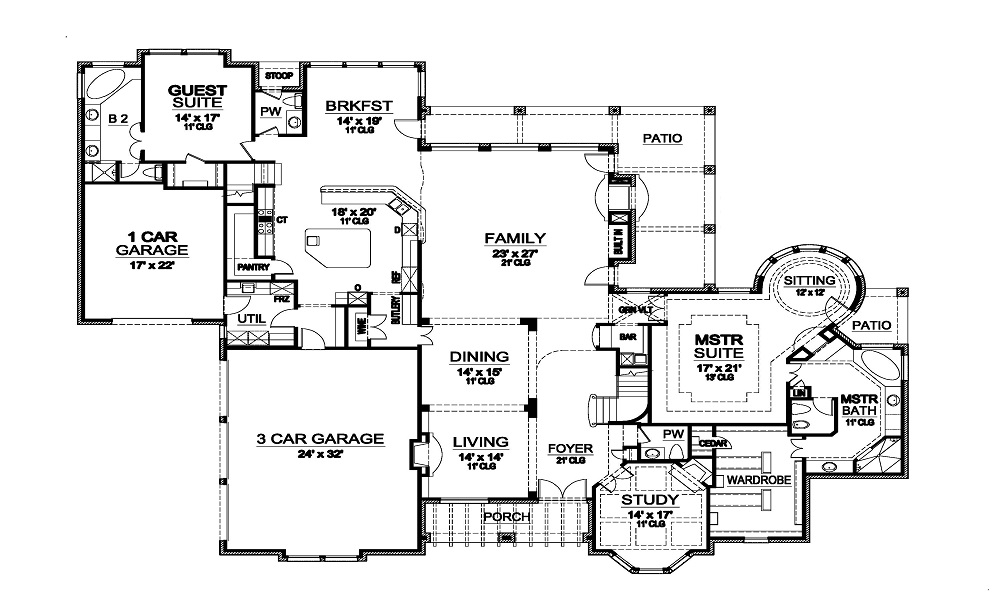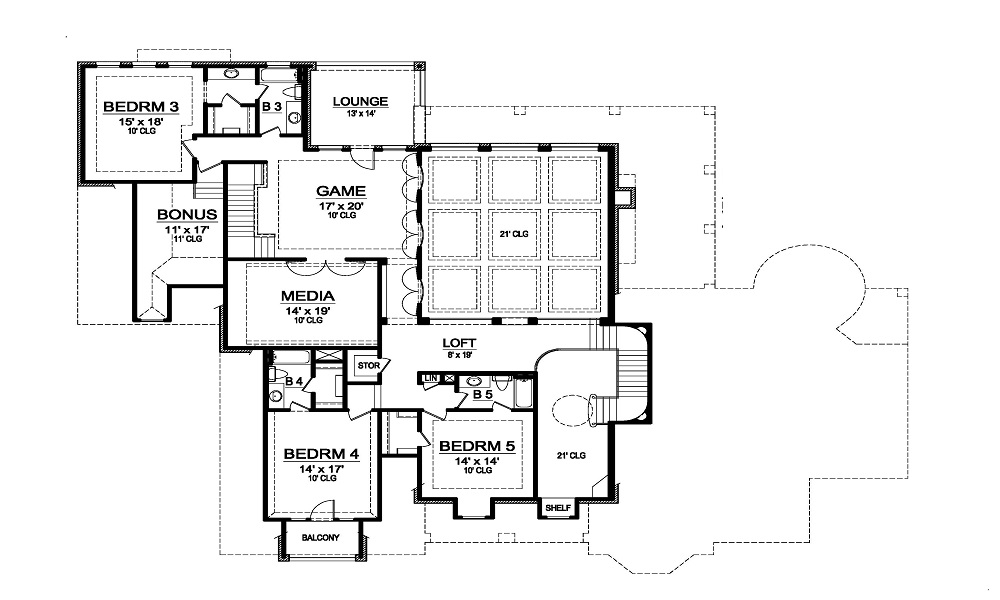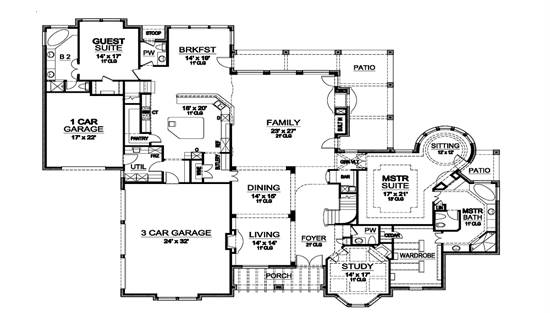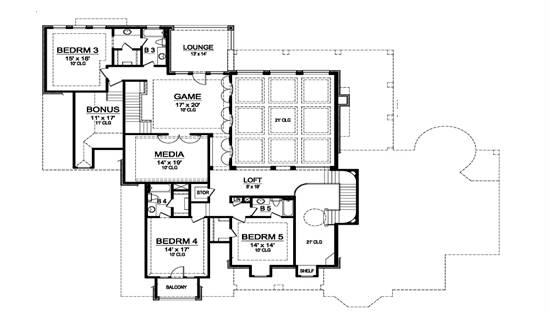- Plan Details
- |
- |
- Print Plan
- |
- Modify Plan
- |
- Reverse Plan
- |
- Cost-to-Build
- |
- View 3D
- |
- Advanced Search
About House Plan 5468:
Entry to this lovely stucco home through the two-story foyer is stunning. The stairs curve to the second story with a bar sitting quietly beyond. A quiet study with coffered ceiling, bayed window and corner fireplace is tucked away off the foyer. The open living room's fireplace will warm the formal dining room. The dining room has direct access to the butlery, wine bar, utility room, pantry and kitchen offering ease in serving. Beyond the bar through the groin vault ceiling is the luxurious master suite boasting a circular window sitting area with private patio access, trey ceilings, lavish bath with his and hers vanities, private shower, corner tub, and large wardrobe with cedar closet. The family gathering area is made up of the kitchen, breakfast area and family room. The family room provides built-ins and warming fireplace. Access to the patio can be achieved through the breakfast area or family room. The gourmet kitchen provides a free-standing island for additional counter space, while the breakfast bar can be shared with the family room and breakfast area. A guest suite with walk-in closet and full bath sits adjacent to the one-car garage. This could also be converted to a teen bedroom with a private entrance through the garage. A three-car garage with side entry is situated at the front of this luxury Chateau home plan. The second level of this home offers three family bedrooms with walk-in closets and full baths, a game room and lounge, bonus room, media room, loft, storage, and plenty of built-ins. Enjoy the views from above to the main level below.This luxury Chateau home plan brings your dreams to your door step.
Plan Details
Key Features
Attached
Dining Room
Family Room
Fireplace
Foyer
Front Porch
Guest Suite
Kitchen Island
Primary Bdrm Main Floor
Nook / Breakfast Area
Sitting Area
Slab
Build Beautiful With Our Trusted Brands
Our Guarantees
- Only the highest quality plans
- Int’l Residential Code Compliant
- Full structural details on all plans
- Best plan price guarantee
- Free modification Estimates
- Builder-ready construction drawings
- Expert advice from leading designers
- PDFs NOW!™ plans in minutes
- 100% satisfaction guarantee
- Free Home Building Organizer
.png)
.png)
