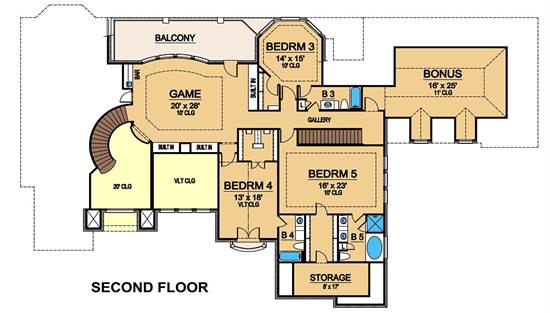- Plan Details
- |
- |
- Print Plan
- |
- Modify Plan
- |
- Reverse Plan
- |
- Cost-to-Build
- |
- View 3D
- |
- Advanced Search
About House Plan 5469:
A stone and brick facade brings just the right amount of the old world charm to this home. This Texas-style home plan with a six car garage with access to a small bathroom and storage space!
Enter the foyer through the French doors and the curved staircase will immediately catch your eye. The living room has a warming fireplace and is accessible to the family and dining rooms. The elegant dining room has entry to the butlery, pantry and kitchen, for ease in serving. The kitchen and breakfast area are separated only by the breakfast bar. A free-standing island offers a cook top and extra counter space that any chef can appreciate. A second fireplace in the breakfast area is nestled near the patio. The study is off the foyer and has a unique vaulted ceiling. The master suite offers a sitting area, master bath with separate shower, garden tub, his and hers vanities and a wardrobe. A second bedroom is also on this level of this luxury home plan, with a closet and access to a full bath. This could make a good teen or guest room, with easy access to the garage and private entrance. The second level of this luxury house plan has three bedrooms, each with large walk-in closets and private baths.
Enter the foyer through the French doors and the curved staircase will immediately catch your eye. The living room has a warming fireplace and is accessible to the family and dining rooms. The elegant dining room has entry to the butlery, pantry and kitchen, for ease in serving. The kitchen and breakfast area are separated only by the breakfast bar. A free-standing island offers a cook top and extra counter space that any chef can appreciate. A second fireplace in the breakfast area is nestled near the patio. The study is off the foyer and has a unique vaulted ceiling. The master suite offers a sitting area, master bath with separate shower, garden tub, his and hers vanities and a wardrobe. A second bedroom is also on this level of this luxury home plan, with a closet and access to a full bath. This could make a good teen or guest room, with easy access to the garage and private entrance. The second level of this luxury house plan has three bedrooms, each with large walk-in closets and private baths.
Plan Details
Key Features
Attached
Dining Room
Family Room
Fireplace
Formal LR
Foyer
Front Porch
Kitchen Island
Primary Bdrm Main Floor
Nook / Breakfast Area
Sitting Area
Slab
Build Beautiful With Our Trusted Brands
Our Guarantees
- Only the highest quality plans
- Int’l Residential Code Compliant
- Full structural details on all plans
- Best plan price guarantee
- Free modification Estimates
- Builder-ready construction drawings
- Expert advice from leading designers
- PDFs NOW!™ plans in minutes
- 100% satisfaction guarantee
- Free Home Building Organizer
.png)
.png)
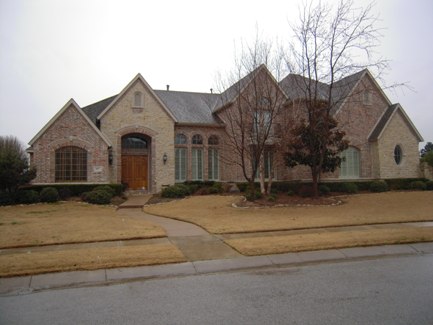
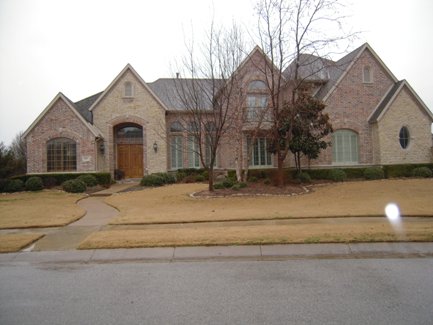
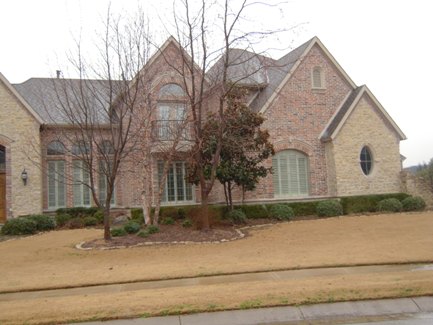
.JPG)
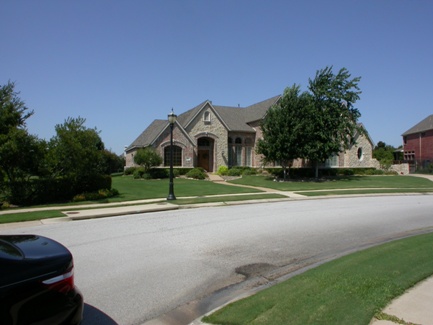
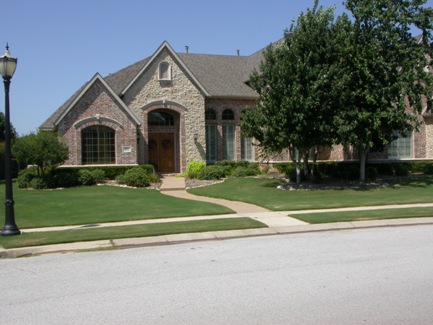
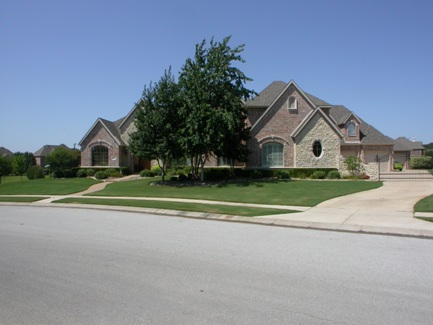
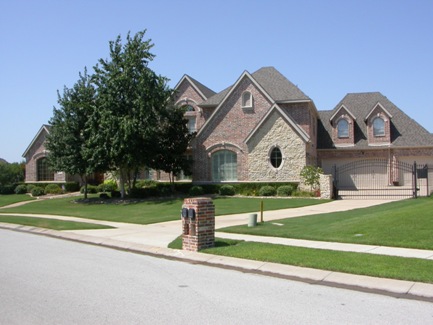
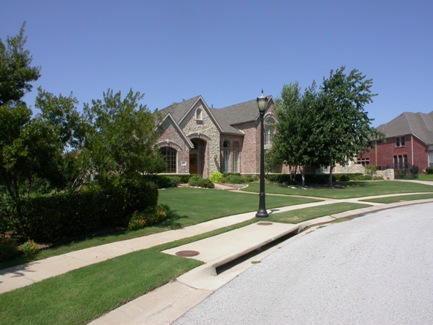
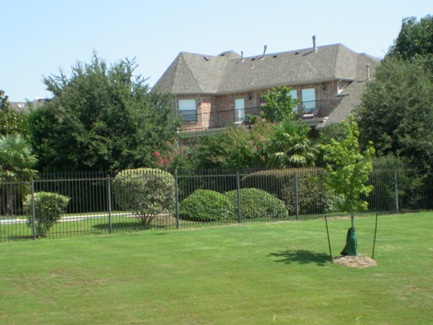
.jpg)

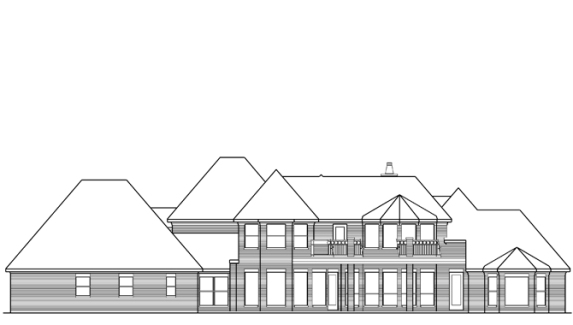
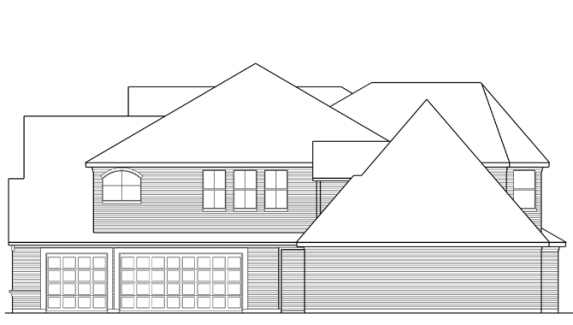
.jpg)
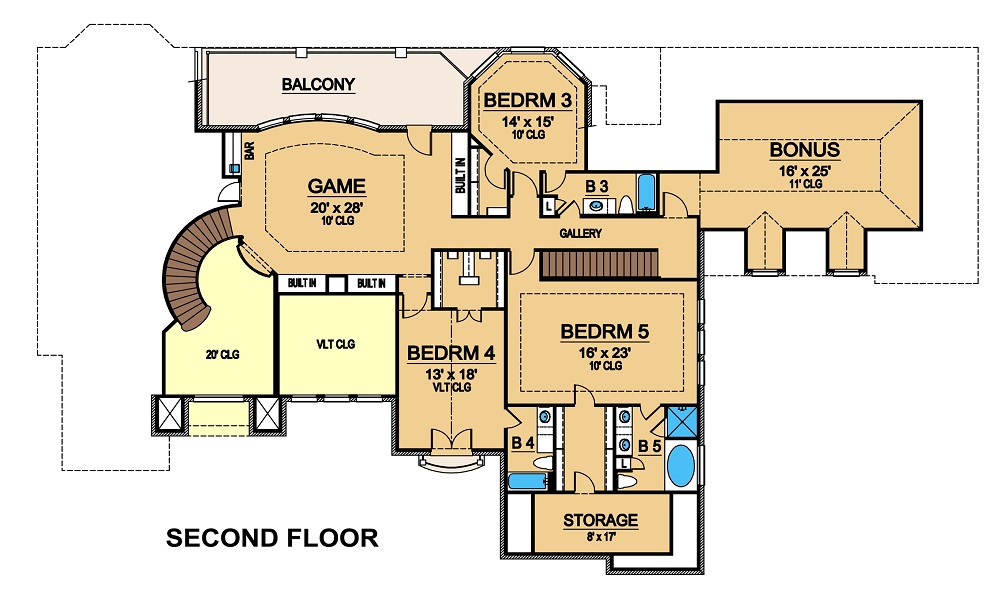
_m.jpg)
