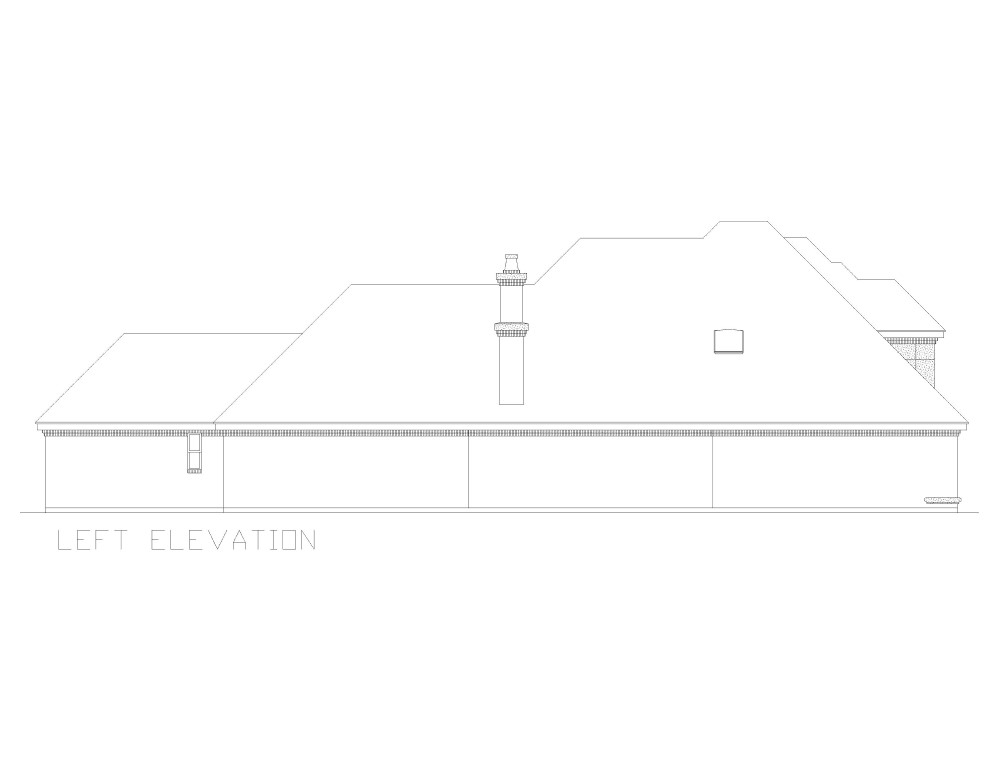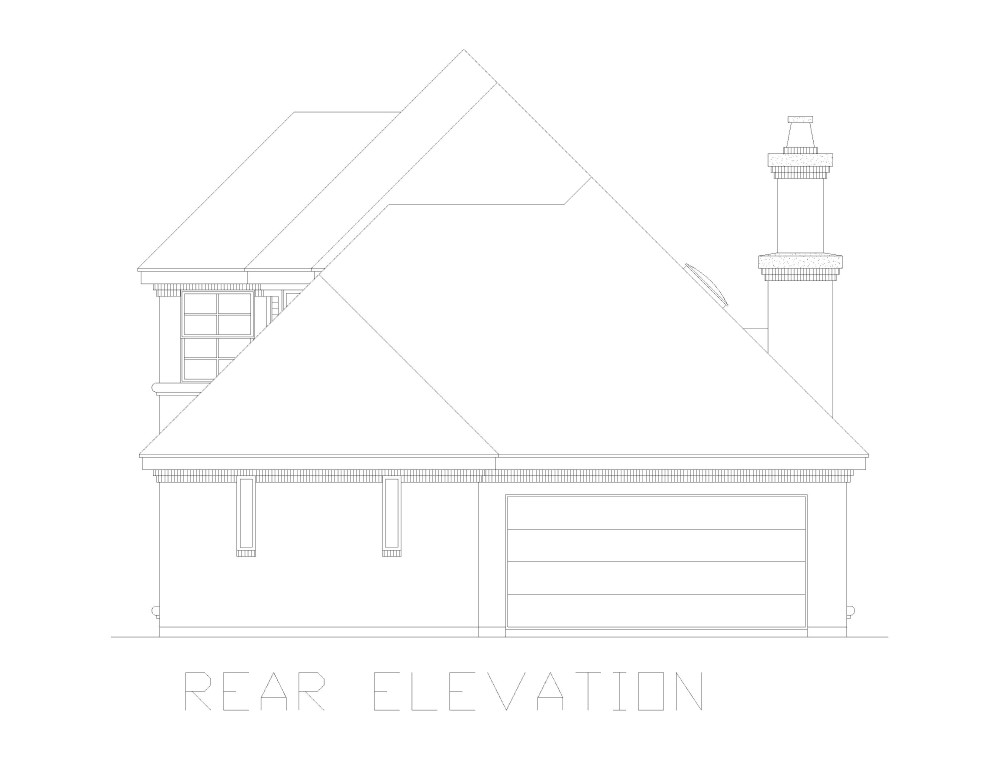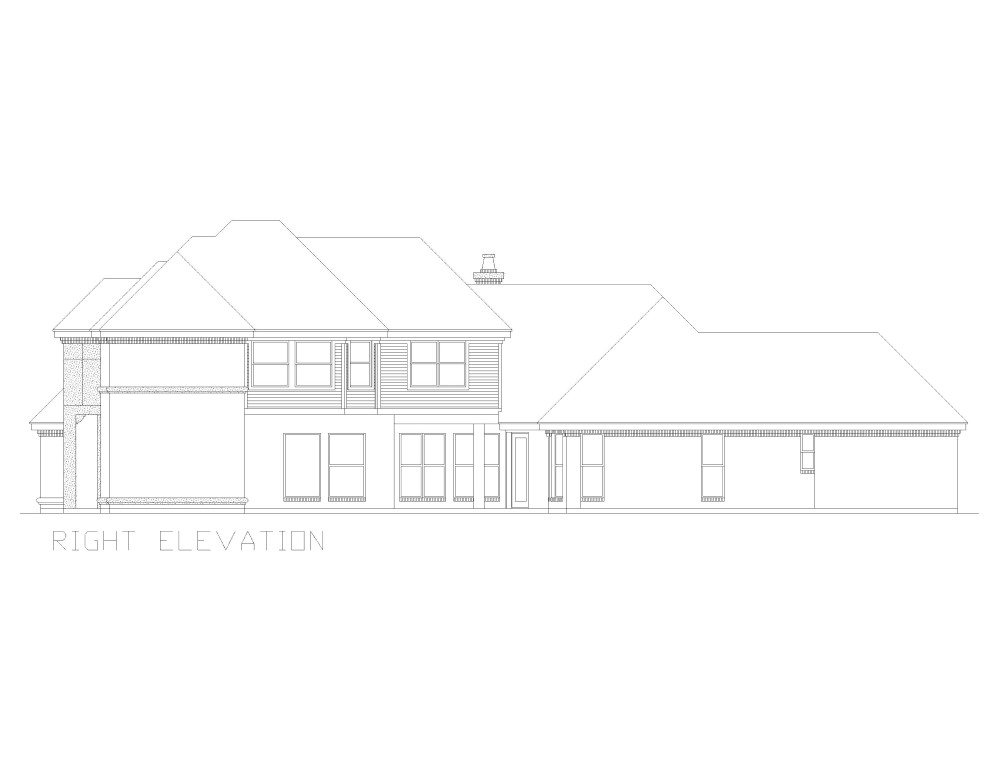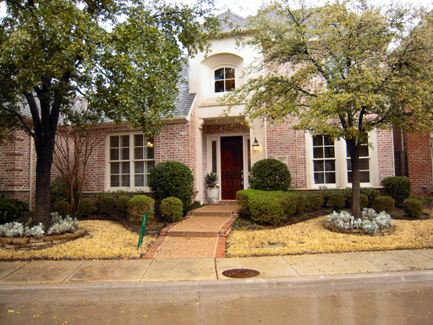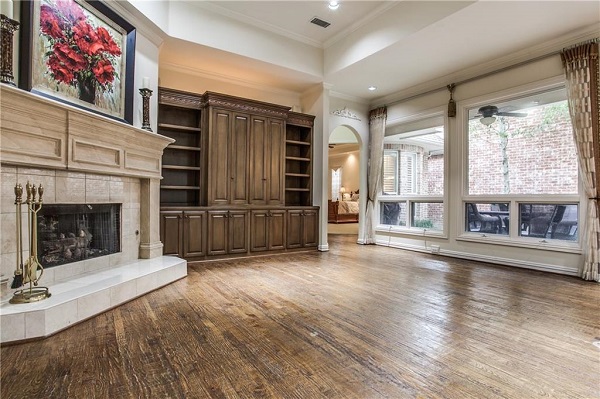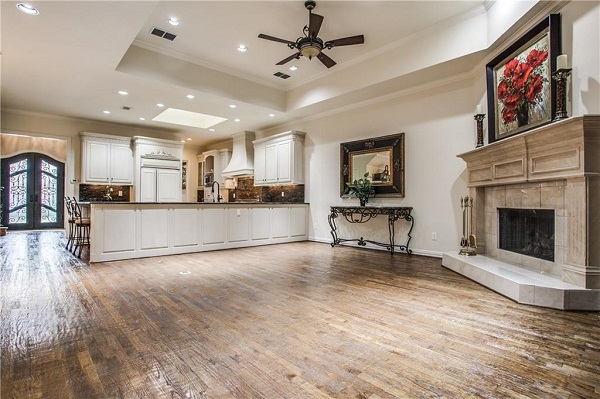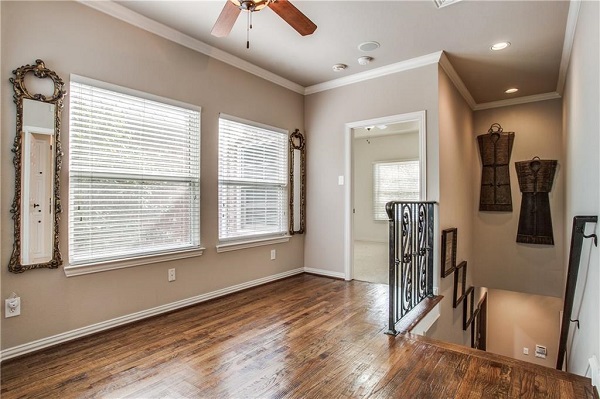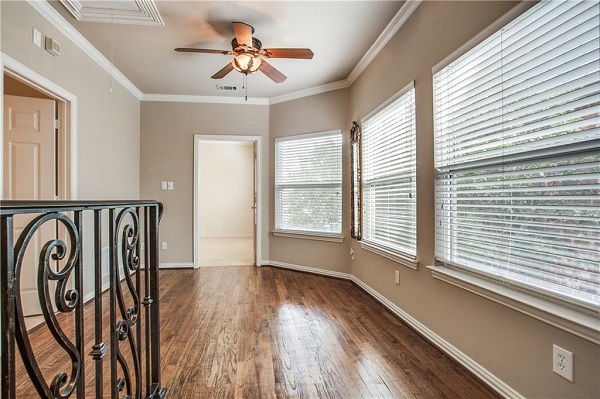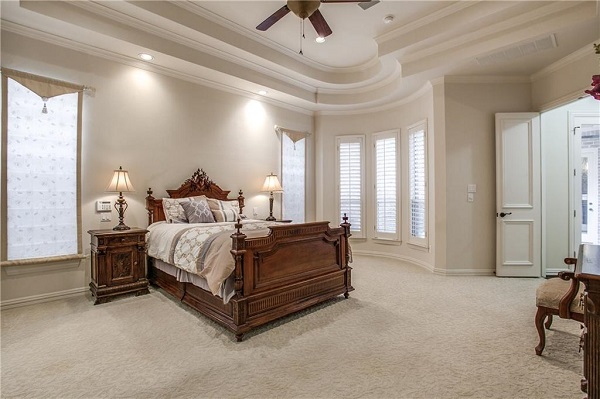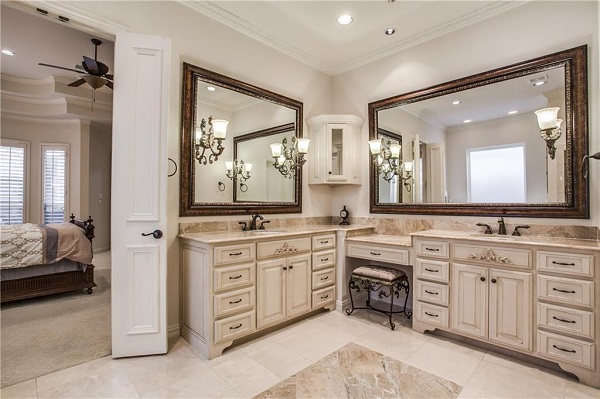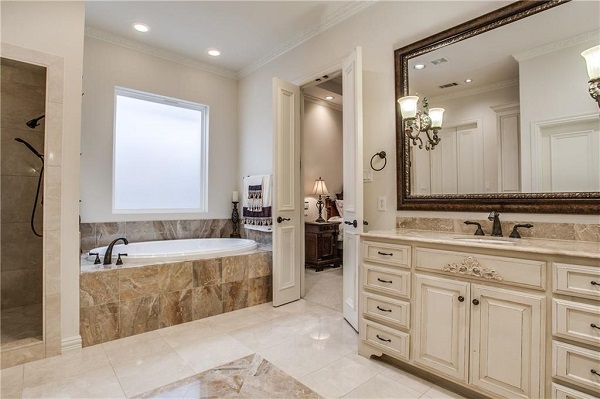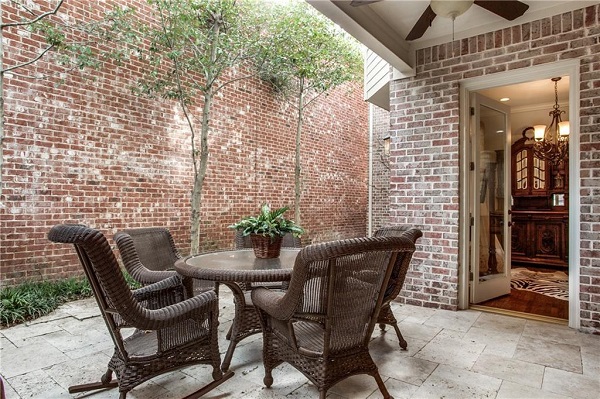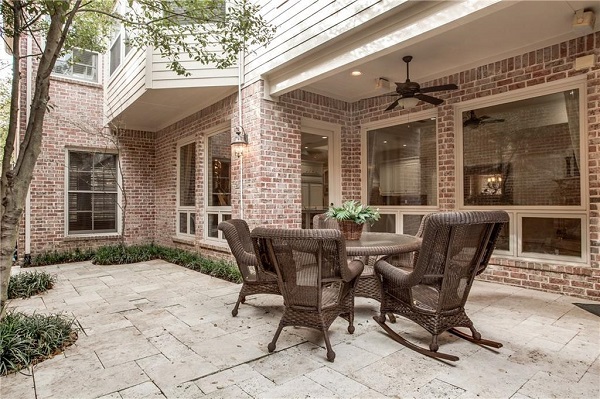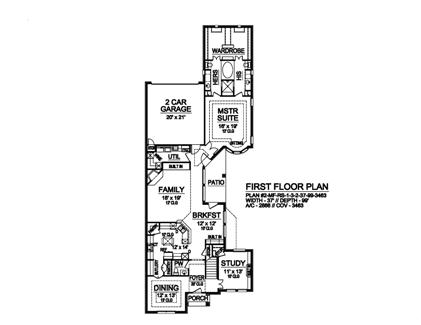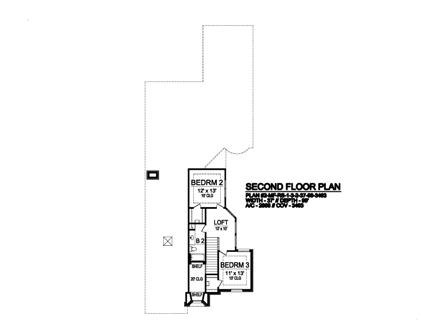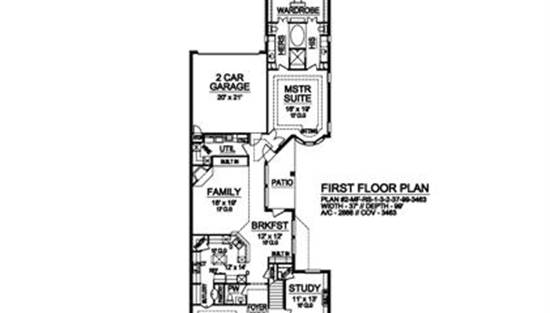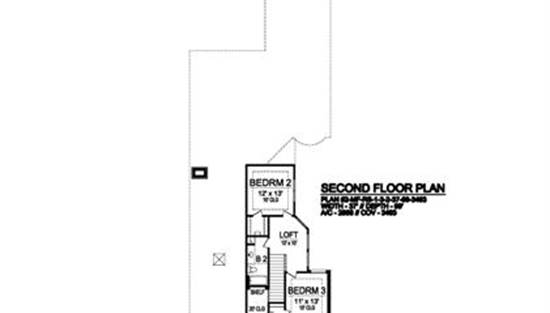- Plan Details
- |
- |
- Print Plan
- |
- Modify Plan
- |
- Reverse Plan
- |
- Cost-to-Build
- |
- View 3D
- |
- Advanced Search
About House Plan 5470:
The front of this luxury home plan is the main family living area. A two story foyer is flanked by the quiet study with built-ins and the trey ceiling elegant dining room. The dining room has access to the butlery, pantry and kitchen for ease in serving. The kitchen has a functional free standing island and a breakfast bar. From the breakfast area you can easily go out to the patio to enjoy that early morning coffee or your evening tea. The family room offers a corner fireplace and plenty of built-ins. The master suite boasts a trey ceiling, sitting area, his and hers vanities separate shower and garden tub and a large wardrobe. The second level of this luxury house plan offers a split-bedroom plan, separated by the loft. Both bedrooms have walk-in closets and access to the upstairs full bath. Built-in shelves add to the ambiance of this luxury home plan. The width is 37 feet wide which will accommodate most narrow lots. The 12 foot ceiling create a feeling of size and luxury. This home plan can be easily adapted to zero lot line and duplex building communities.
This Texas-inspired luxury house plan is perfect for a narrow, zero lot line.
This Texas-inspired luxury house plan is perfect for a narrow, zero lot line.
Plan Details
Key Features
Attached
Covered Front Porch
Dining Room
Family Room
Fireplace
Foyer
Front Porch
Kitchen Island
Primary Bdrm Main Floor
Nook / Breakfast Area
Sitting Area
Slab
Build Beautiful With Our Trusted Brands
Our Guarantees
- Only the highest quality plans
- Int’l Residential Code Compliant
- Full structural details on all plans
- Best plan price guarantee
- Free modification Estimates
- Builder-ready construction drawings
- Expert advice from leading designers
- PDFs NOW!™ plans in minutes
- 100% satisfaction guarantee
- Free Home Building Organizer
.png)
.png)

